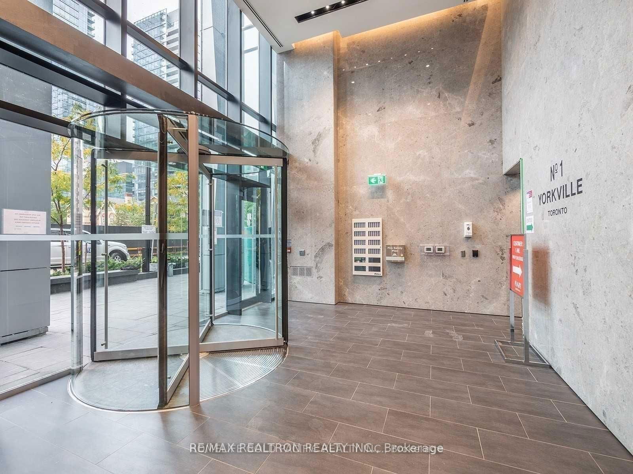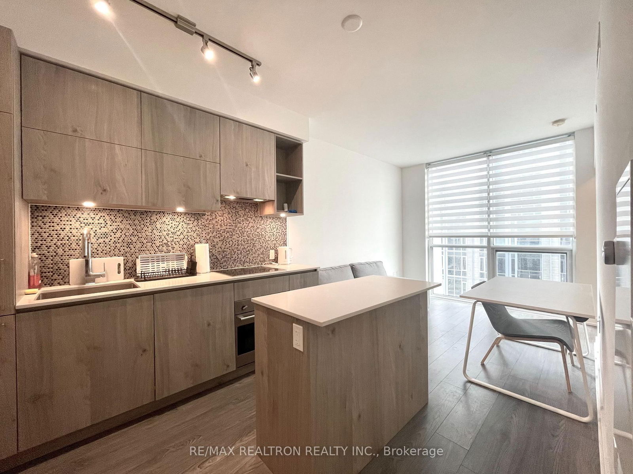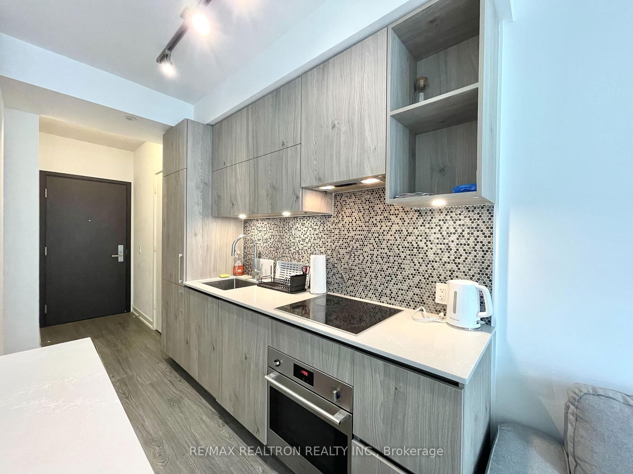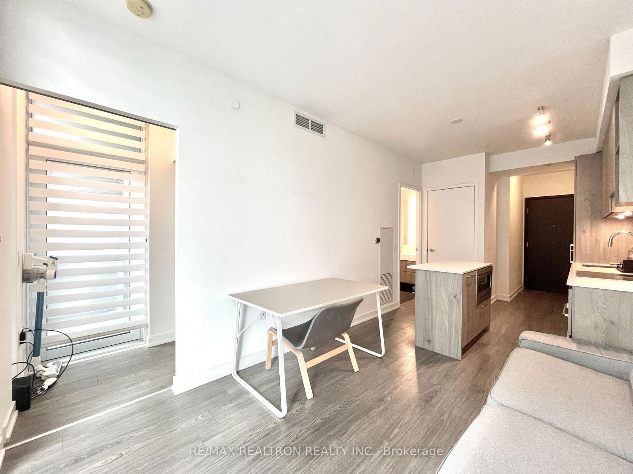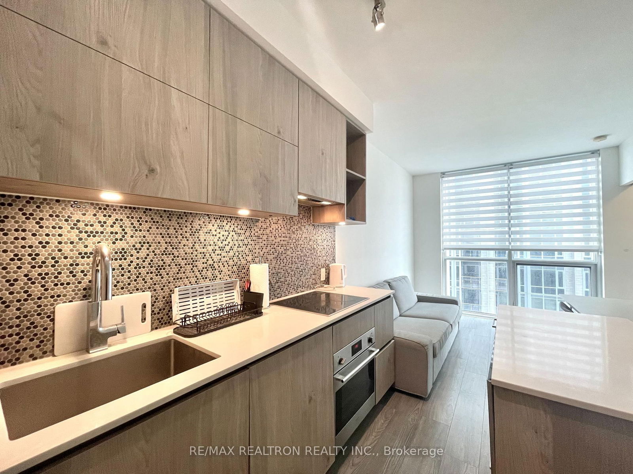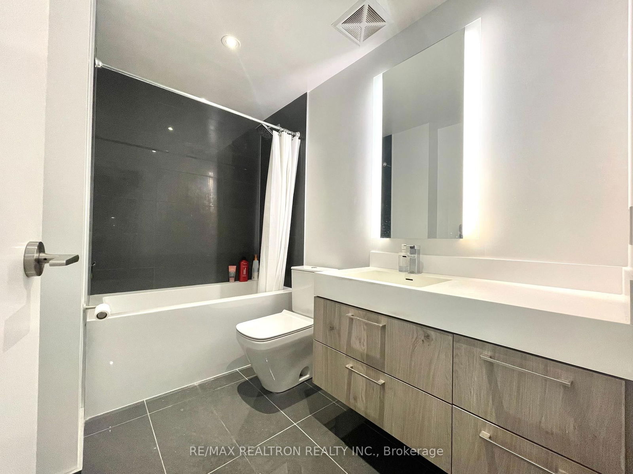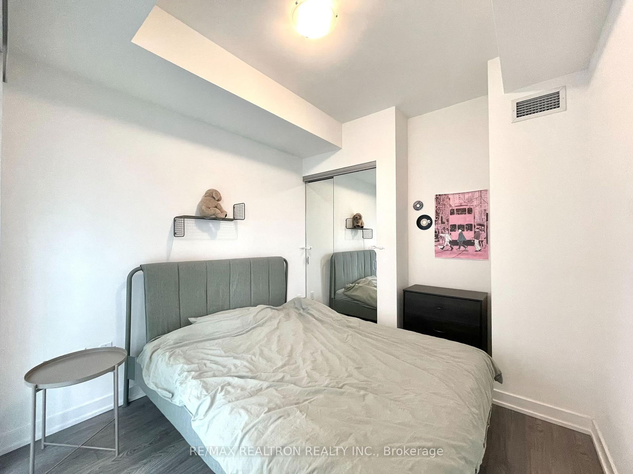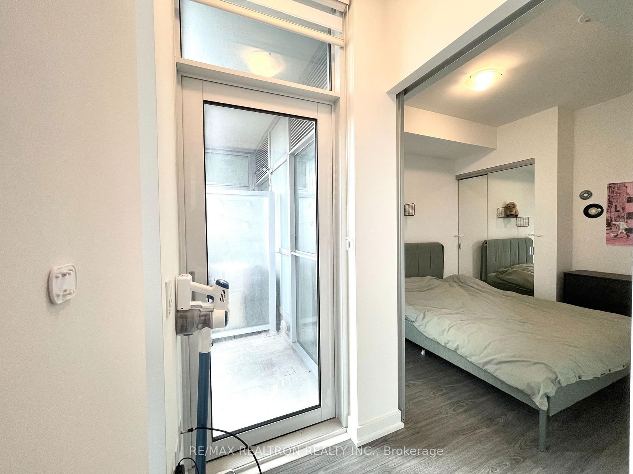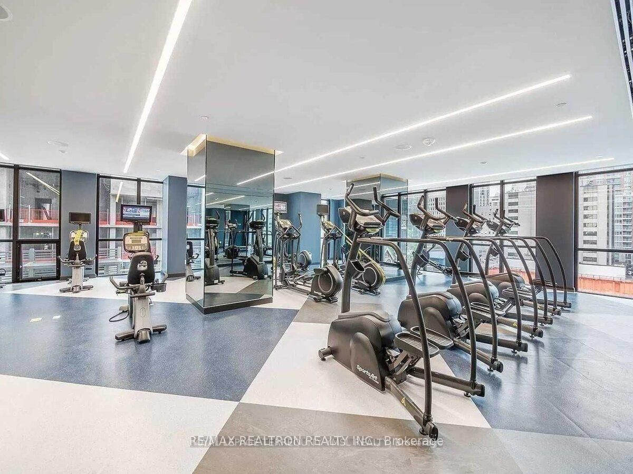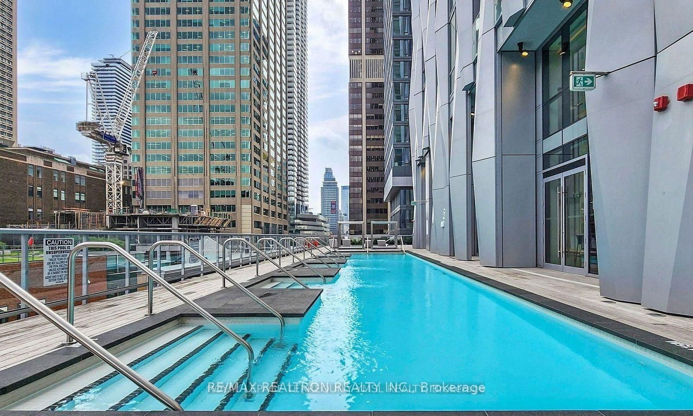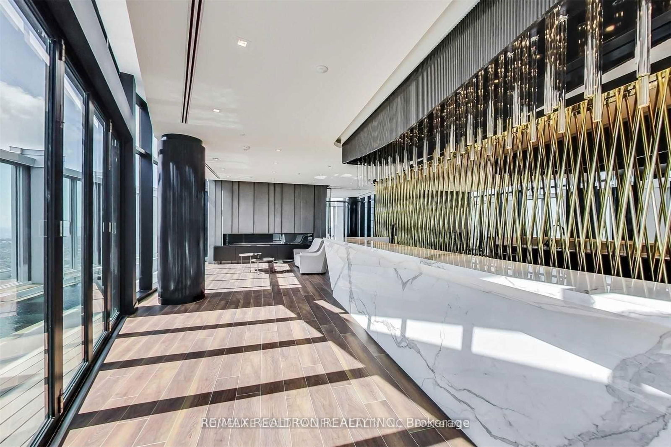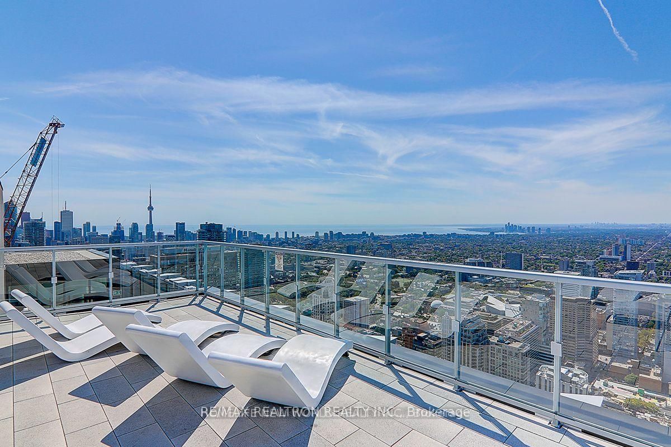Listing History
Details
Property Type:
Condo
Possession Date:
Immediately
Lease Term:
1 Year
Utilities Included:
No
Outdoor Space:
Balcony
Furnished:
Yes
Exposure:
West
Locker:
None
Laundry:
Main
Amenities
About this Listing
Welcome to this sun-filled one-bedroom suite on a high floor in one of Torontos most prestigious neighborhoods. This beautifully finished unit features a luxurious gourmet kitchen with B/I appliances and soft-close cabinetry, a functional layout, and floor-to-ceiling windows offering stunning natural light. Enjoy a spa-inspired bathroom and modern finishes throughout. Steps to Toronto's finest shops, restaurants, cafés, two subway lines, U of T, Royal Ontario Museum, Whole Foods, and so much more. Unparalleled building amenities include: Party Room, Rooftop Deck, Jacuzzi, Outdoor Dining Area & Firepit, 24hr Concierge, Sauna & Gym, Yoga Studio & Pool, Catering Kitchen etc. This is an incredible opportunity to experience luxury living in the vibrant heart of Yorkville. Dont miss out!
ExtrasB/I oven, stove top, range-hood, fridge, dishwasher, microwave, washer/dryer. All existing light fixtures and window coverings. The unit is fully furnished.
re/max realtron realty inc.MLS® #C12079136
Fees & Utilities
Utilities Included
Utility Type
Air Conditioning
Heat Source
Heating
Room Dimensions
Living
Combined with Dining, Windows Floor to Ceiling, Laminate
Dining
Combined with Living, Open Concept, Laminate
Kitchen
Modern Kitchen, Built-in Appliances, Quartz Counter
Primary
Windows Floor to Ceiling, Walkout To Balcony, Laminate
Similar Listings
Explore Yorkville
Commute Calculator
Mortgage Calculator
Demographics
Based on the dissemination area as defined by Statistics Canada. A dissemination area contains, on average, approximately 200 – 400 households.
Building Trends At 1 Yorkville Condos
Days on Strata
List vs Selling Price
Offer Competition
Turnover of Units
Property Value
Price Ranking
Sold Units
Rented Units
Best Value Rank
Appreciation Rank
Rental Yield
High Demand
Market Insights
Transaction Insights at 1 Yorkville Condos
| Studio | 1 Bed | 1 Bed + Den | 2 Bed | 2 Bed + Den | 3 Bed | 3 Bed + Den | |
|---|---|---|---|---|---|---|---|
| Price Range | No Data | $598,000 - $600,000 | $681,800 - $813,840 | $808,000 - $1,379,000 | $1,395,000 | $1,160,000 | No Data |
| Avg. Cost Per Sqft | No Data | $1,246 | $1,390 | $1,386 | $1,189 | $1,485 | No Data |
| Price Range | No Data | $2,150 - $2,900 | $2,500 - $3,500 | $2,950 - $5,600 | $3,500 - $10,000 | $3,500 - $6,870 | $15,000 |
| Avg. Wait for Unit Availability | No Data | 78 Days | 34 Days | 41 Days | 338 Days | 135 Days | No Data |
| Avg. Wait for Unit Availability | 2 Days | 8 Days | 6 Days | 11 Days | 120 Days | 27 Days | 283 Days |
| Ratio of Units in Building | 1% | 28% | 37% | 23% | 3% | 9% | 1% |
Market Inventory
Total number of units listed and leased in Yorkville

