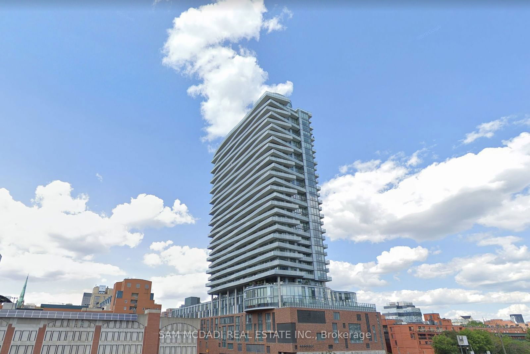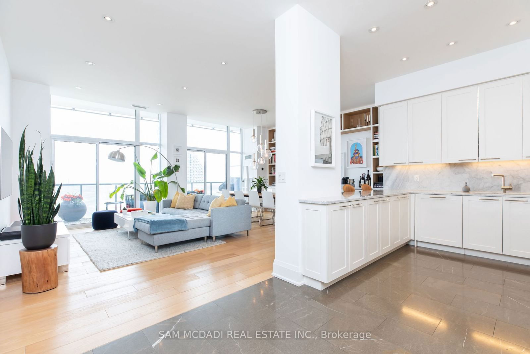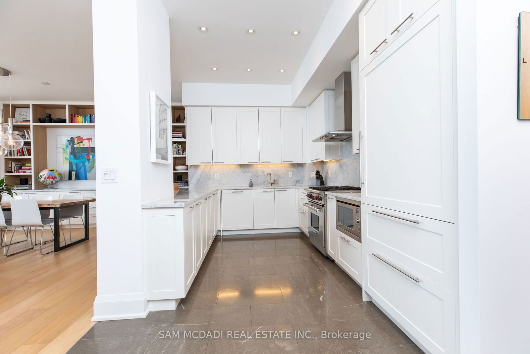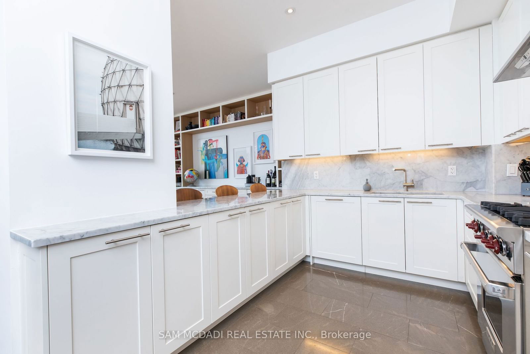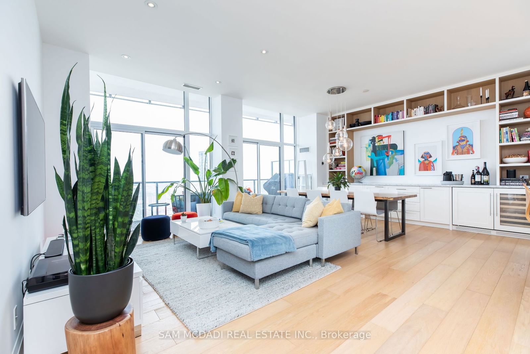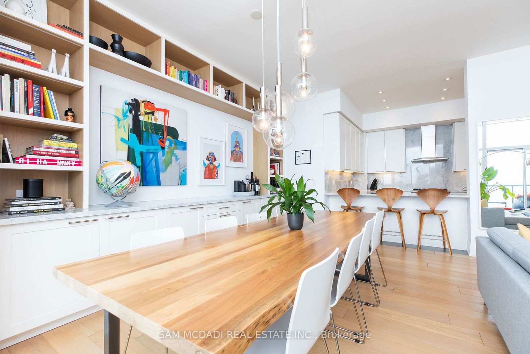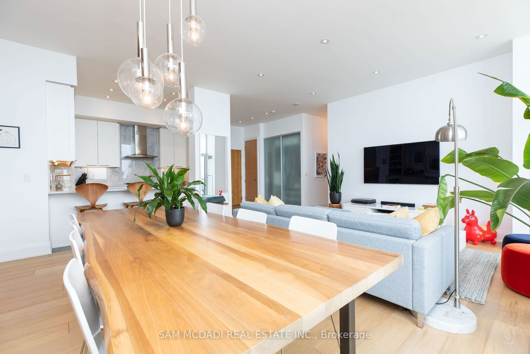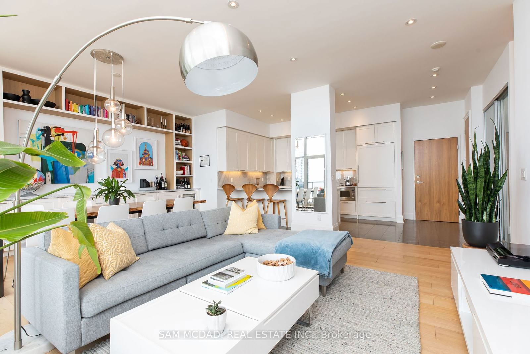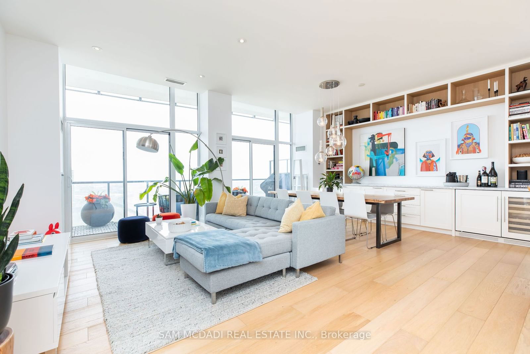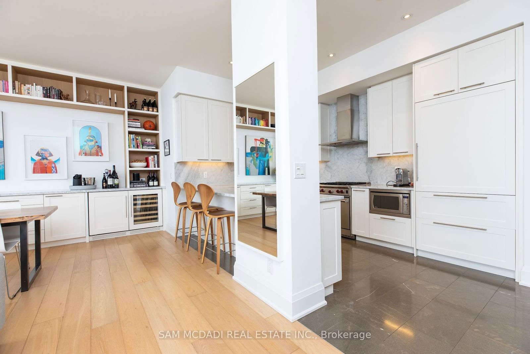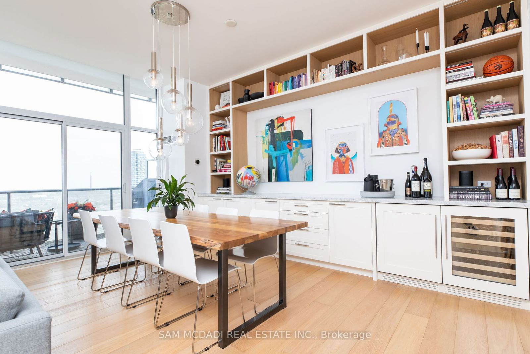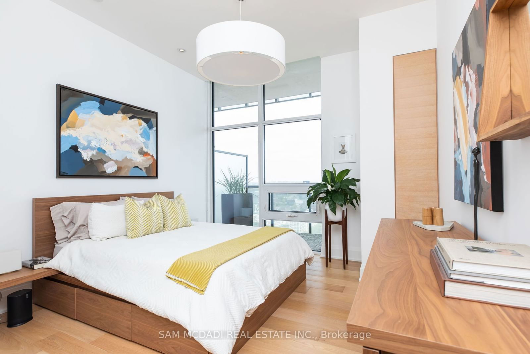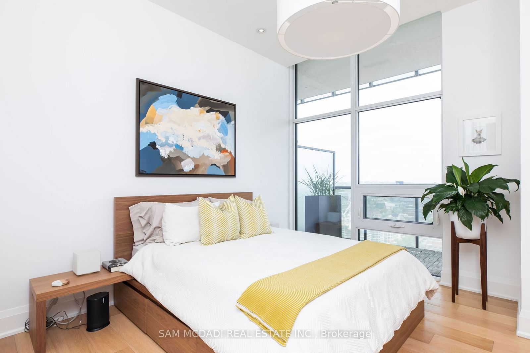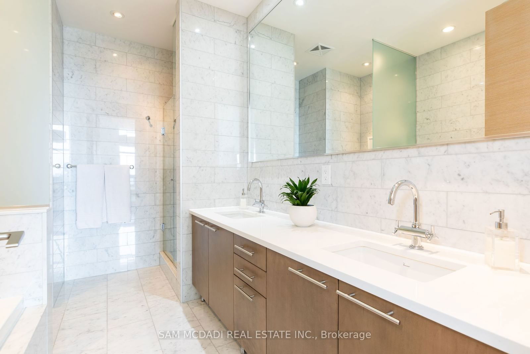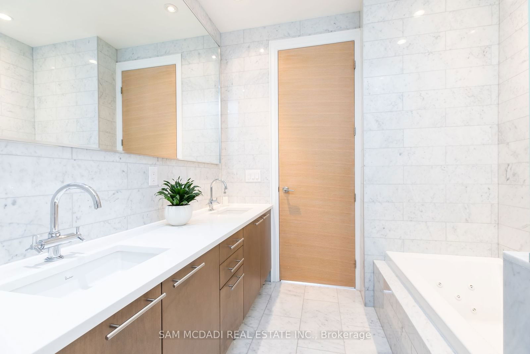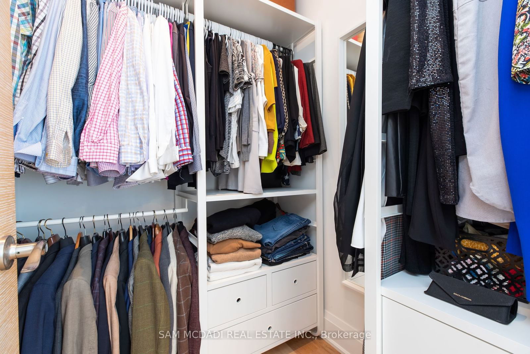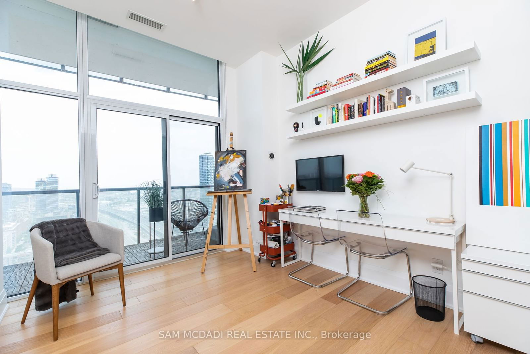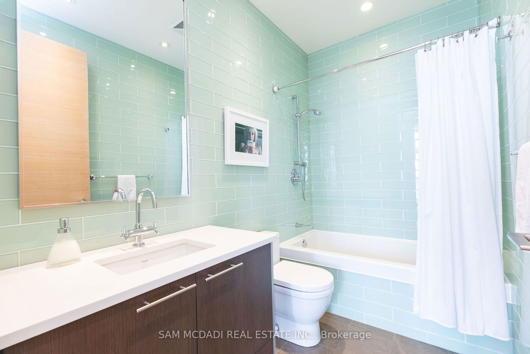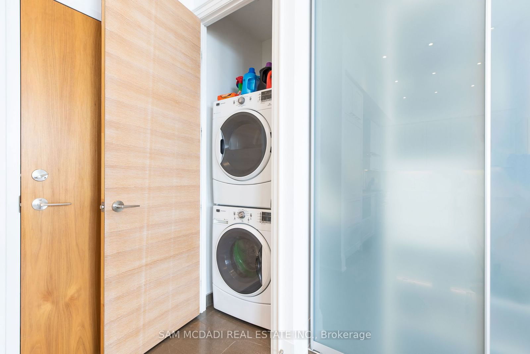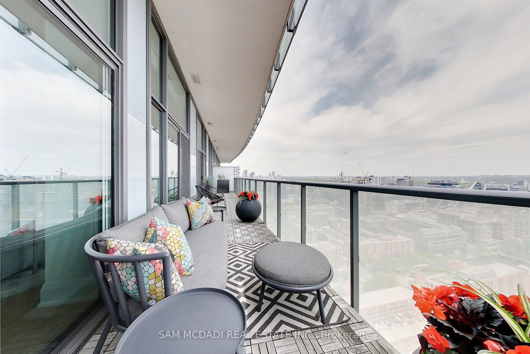3204 - 1 Market St
Listing History
Unit Highlights
Maintenance Fees
Utility Type
- Air Conditioning
- Central Air
- Heat Source
- Gas
- Heating
- Forced Air
Room Dimensions
About this Listing
Experience elevated urban living in this exquisite 2-bedroom, 2-bathroom penthouse at Market Wharf, situated just south of Torontos iconic St. Lawrence Market. Spanning 1,218 sq. ft., this suite boasts an open-concept design with soaring 10 ft ceilings and floor-to-ceiling windows that showcase captivating views of the city skyline, Old Town, and Lake Ontario. The gourmet kitchen features premium Sub-Zero and Wolf appliances, a marble backsplash, and granite countertops, ideal for cooking and entertaining. The expansive primary suite offers a serene retreat with a spa-like 5-piece ensuite, including a whirlpool tub, a frameless glass walk-in shower, and a spacious walk-in closet. The second bedroom, with direct access to the terrace, is perfectly suited for guests or a home office. Thoughtful details include natural oak hardwood flooring, marble and granite finishes, custom built-ins with a wine fridge and charging station, solar and blackout blinds, pot lights, a gas BBQ hookup, and two mezzanine parking spots with easy street access. This modern building provides an array of amenities such as a fitness centre, yoga and Pilates studio, screening room, multipurpose room with a servery and bar, outdoor sundeck with a BBQ area, guest suites, saunas, and a fully-equipped boardroom. An amazing blend of sophistication and convenience, do not miss the opportunity to call this stunning unit your new home!
ExtrasIdeally located within walking distance to Union Station, the Financial and Distillery Districts, Sugar Beach, and a variety of shops and restaurants.
sam mcdadi real estate inc.MLS® #C11922700
Amenities
Explore Neighbourhood
Similar Listings
Demographics
Based on the dissemination area as defined by Statistics Canada. A dissemination area contains, on average, approximately 200 – 400 households.
Price Trends
Maintenance Fees
Building Trends At Market Wharf II Lofts
Days on Strata
List vs Selling Price
Offer Competition
Turnover of Units
Property Value
Price Ranking
Sold Units
Rented Units
Best Value Rank
Appreciation Rank
Rental Yield
High Demand
Transaction Insights at 1 Market Street
| Studio | 1 Bed | 1 Bed + Den | 2 Bed | 2 Bed + Den | 3 Bed | 3 Bed + Den | |
|---|---|---|---|---|---|---|---|
| Price Range | No Data | $645,000 | $648,000 - $731,000 | $835,000 - $1,070,000 | $1,155,000 | No Data | No Data |
| Avg. Cost Per Sqft | No Data | $1,113 | $1,075 | $1,108 | $1,189 | No Data | No Data |
| Price Range | $2,100 | $2,100 - $3,400 | $2,250 - $3,900 | $2,900 - $3,800 | $3,675 - $4,500 | No Data | No Data |
| Avg. Wait for Unit Availability | 886 Days | 110 Days | 83 Days | 64 Days | 118 Days | No Data | 2179 Days |
| Avg. Wait for Unit Availability | 163 Days | 33 Days | 29 Days | 100 Days | 53 Days | No Data | No Data |
| Ratio of Units in Building | 4% | 26% | 28% | 23% | 20% | 1% | 1% |
Transactions vs Inventory
Total number of units listed and sold in St. Lawrence
