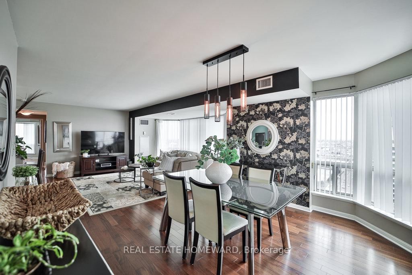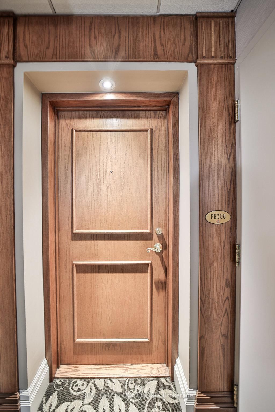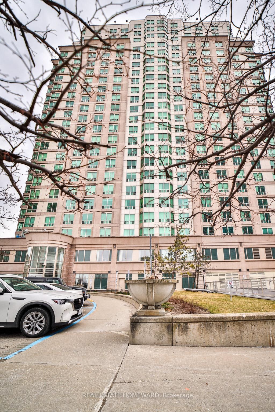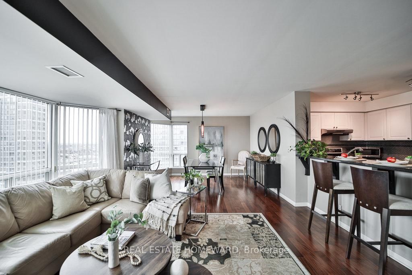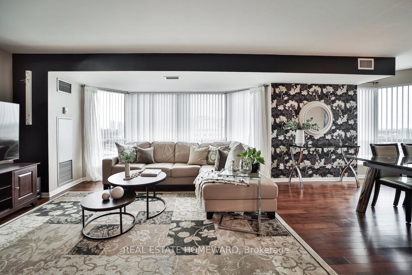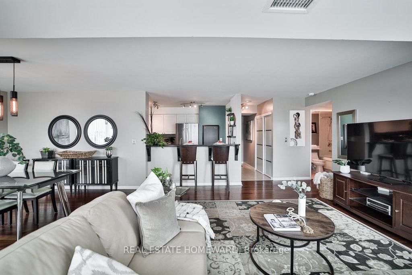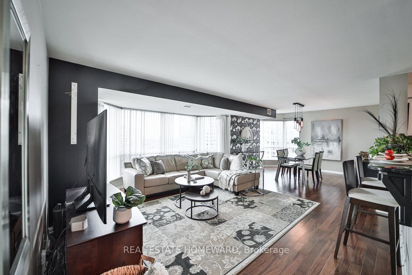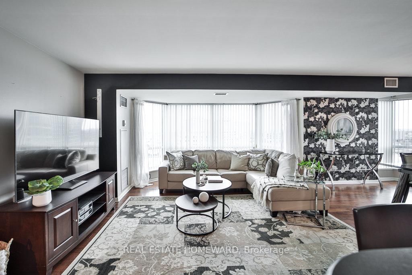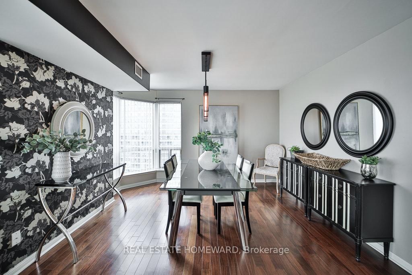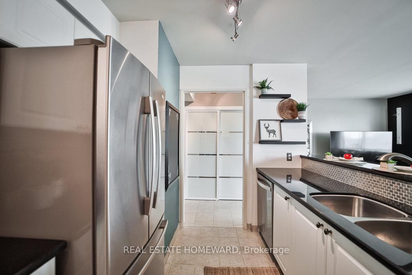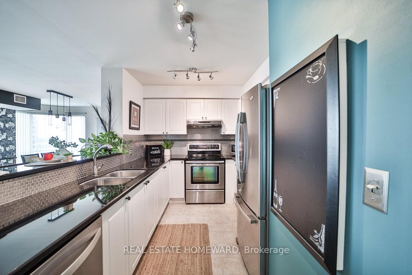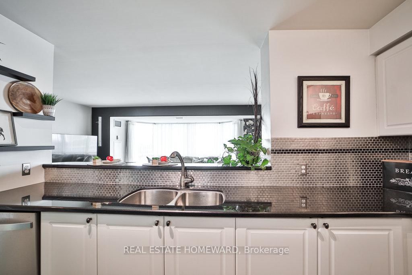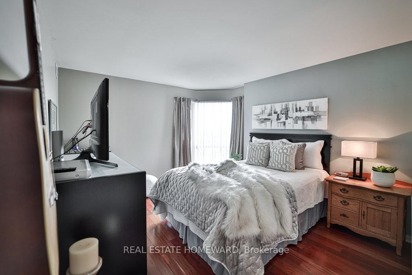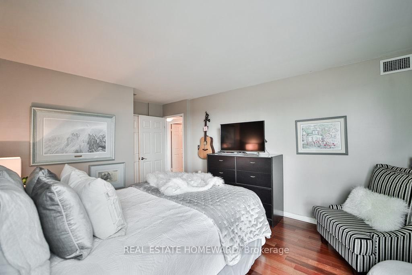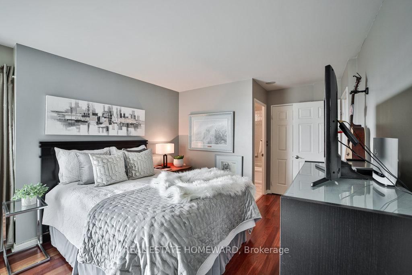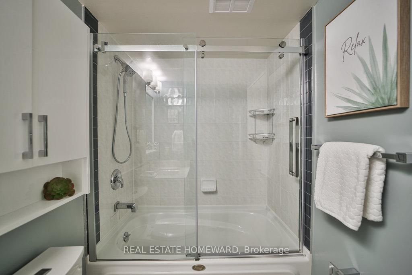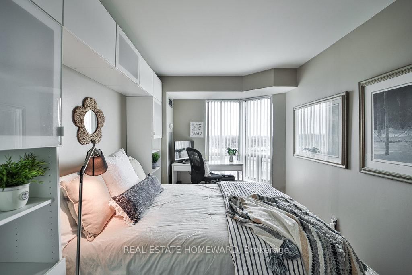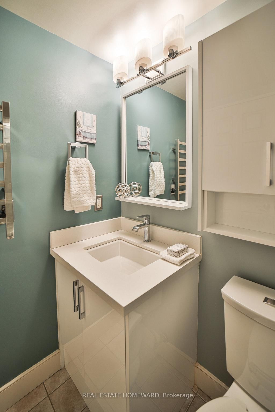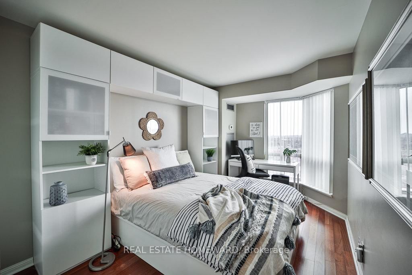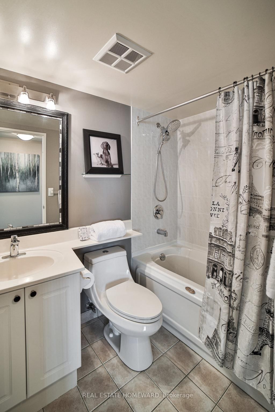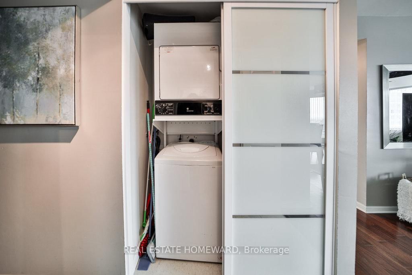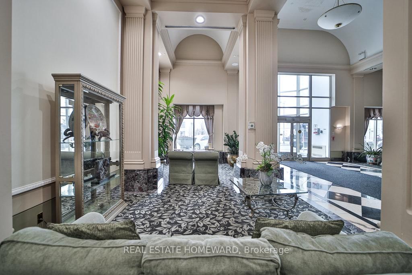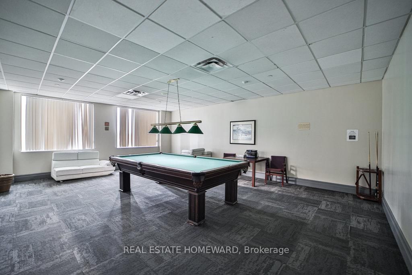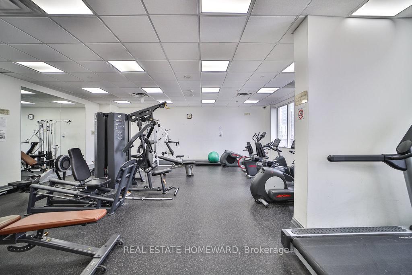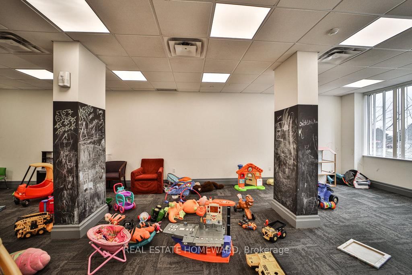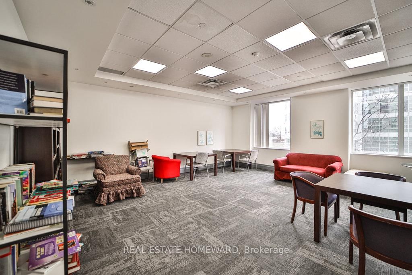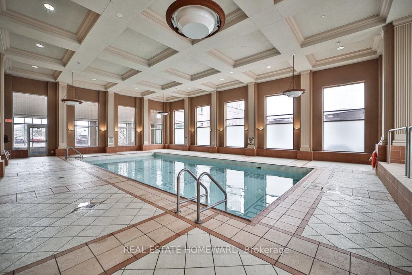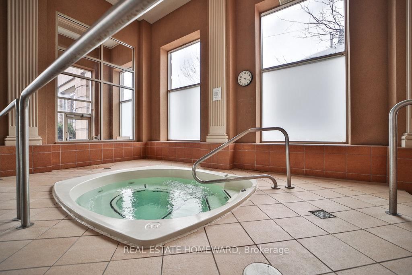PH 308 - 1 Lee Centre Dr
Listing History
Details
Property Type:
Condo
Maintenance Fees:
$993/mth
Taxes:
$2,318 (2024)
Cost Per Sqft:
$667/sqft
Outdoor Space:
None
Locker:
Exclusive
Exposure:
South West
Possession Date:
June 30, 2025
Laundry:
Main
Amenities
About this Listing
Blink and you will miss this opportunity to own a truly exceptional luxury Penthouse condo at this amazing price!Panoramic views of the city with a magical night time light show!Waltz through this generous spacious open concept design.Gourmet chefs will appreciate the sleek granite counter top and top-of-the-line stainless steel appliances in the kitchn .Entertain family and friends in the formal dining room with rich hardwood floors(not the laminate imposters) or relax in the spacious living room with abundant light from floor to ceiling windows perched on top of the city.The primary ensuite has been renovated and the second bedroom boasts a built-in storage/bookcase unit (a rare feature in most condos).Indulge in a lifestyle of ultimate comfort with access to an array of fabulous amenities including an indoor pool with rejuvenating sauna,a versatile party/meeting room & well equipped gym for that fitness enthusiast in you!Additional conveniences include visitor parking,security/concierge and a well run property management company.Experience a pinnacle of luxury condo living in this exceptional penthouse suite where luxury is top priority.
ExtrasWhirlpool Gold Stainless Steel Fridge & Stove, Whirlpool Stainless Steel Dishwasher, LG S/S Microwave, Whirlpool Washer & GE Dryer,
real estate homewardMLS® #E12076053
Fees & Utilities
Maintenance Fees
Utility Type
Air Conditioning
Heat Source
Heating
Room Dimensions
Foyer
Closet, Tile Floor, Pantry
Living
Open Concept, hardwood floor, Windows Floor to Ceiling
Dining
Combined with Living, hardwood floor, Formal Room
Kitchen
Granite Counter, Stainless Steel Appliances, Breakfast Bar
Primary
4 Piece Ensuite, Walk-in Closet, hardwood floor
2nd Bedroom
Built-in Bookcase, hardwood floor, East View
Similar Listings
Explore Woburn
Commute Calculator
Mortgage Calculator
Demographics
Based on the dissemination area as defined by Statistics Canada. A dissemination area contains, on average, approximately 200 – 400 households.
Building Trends At May Tower I Condos
Days on Strata
List vs Selling Price
Offer Competition
Turnover of Units
Property Value
Price Ranking
Sold Units
Rented Units
Best Value Rank
Appreciation Rank
Rental Yield
High Demand
Market Insights
Transaction Insights at May Tower I Condos
| 1 Bed + Den | 2 Bed | |
|---|---|---|
| Price Range | $489,900 | $479,000 - $590,000 |
| Avg. Cost Per Sqft | $787 | $631 |
| Price Range | $2,250 - $2,500 | $2,350 - $3,000 |
| Avg. Wait for Unit Availability | 75 Days | 29 Days |
| Avg. Wait for Unit Availability | 82 Days | 41 Days |
| Ratio of Units in Building | 33% | 68% |
Market Inventory
Total number of units listed and sold in Woburn
