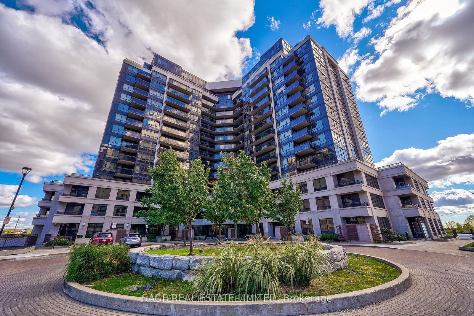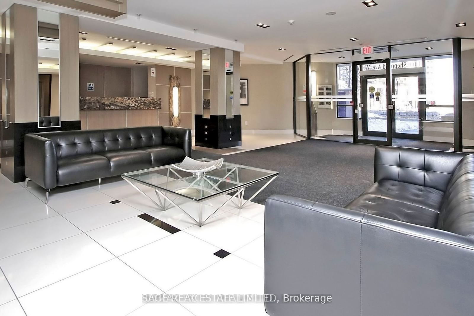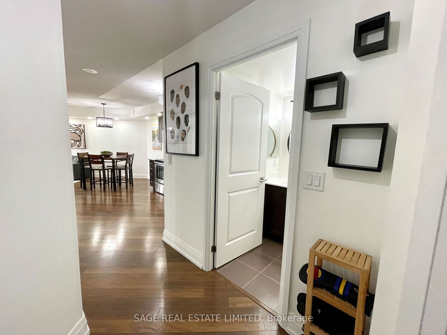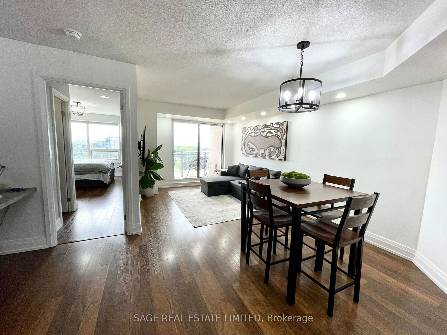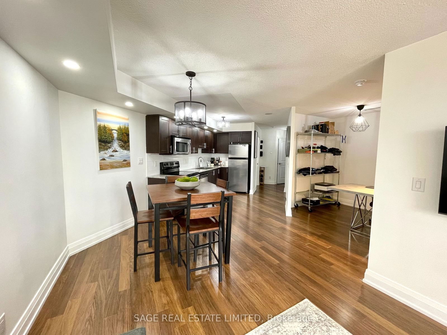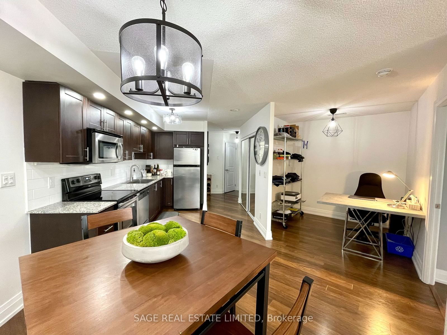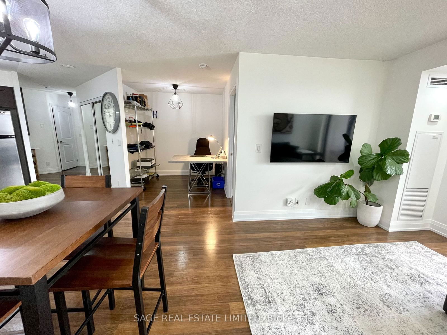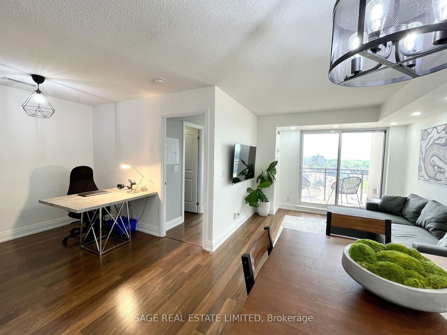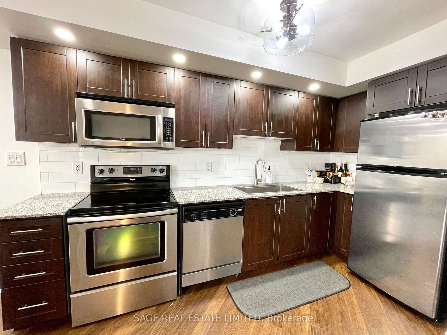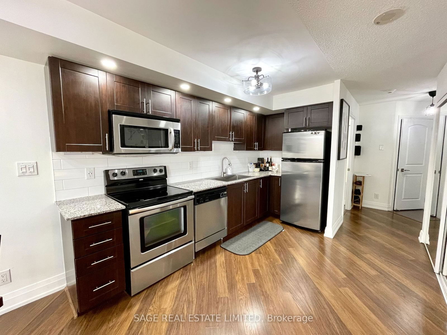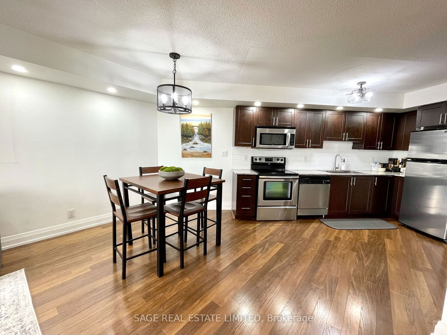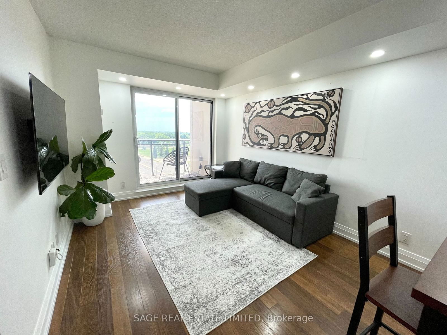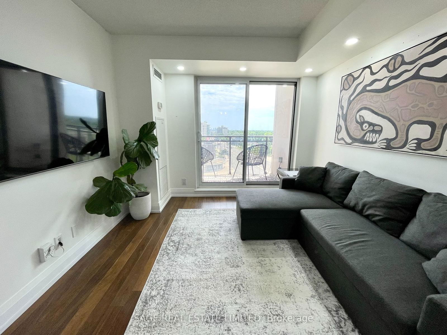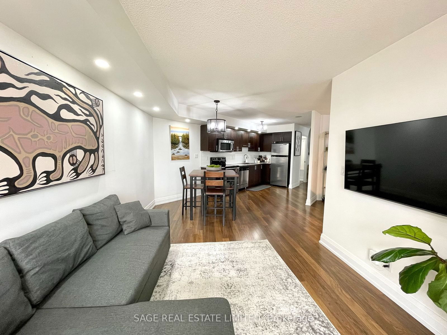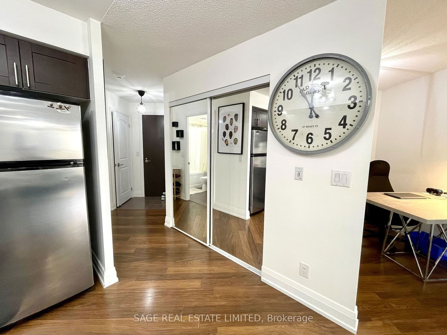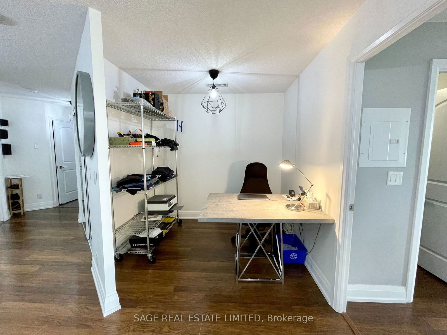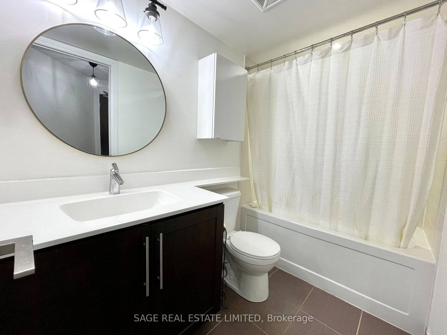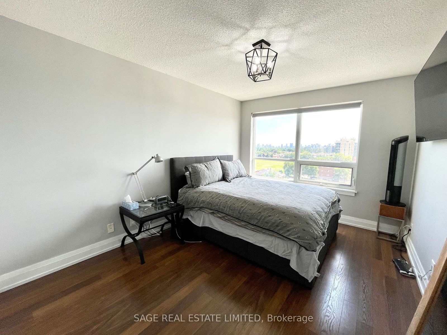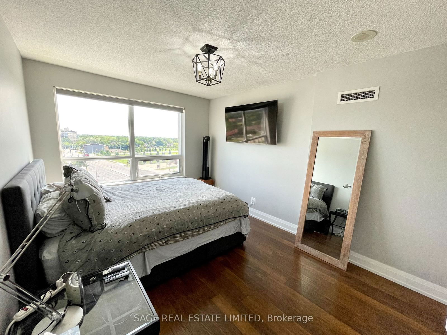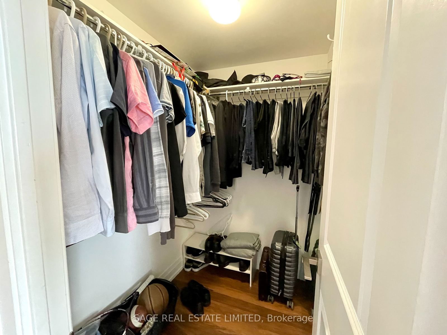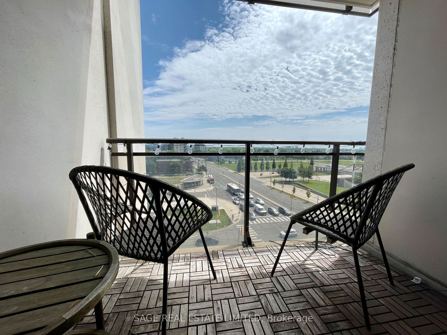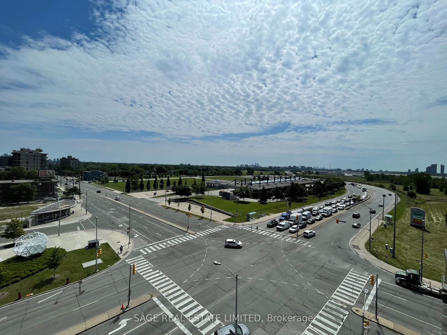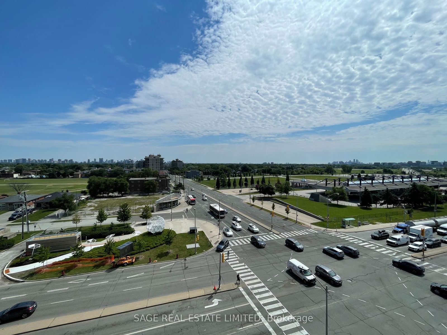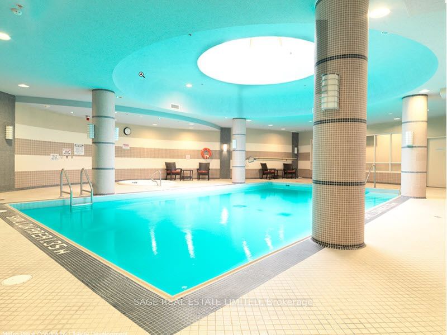710 - 1060 Sheppard Ave W
Listing History
Unit Highlights
Maintenance Fees
Utility Type
- Air Conditioning
- Central Air
- Heat Source
- Gas
- Heating
- Forced Air
Room Dimensions
About this Listing
Discover urban living at its finest in this stylish 1 bedroom + den condo with an open concept layout. Boasting 720 sq ft of living space, this unit is designed for comfort and functionality. Step into a bright and airy living area with laminate flooring throughout. The kitchen features sleek stainless steel appliances and elegant granite countertops. The functional den provides a versatile space that can be used as a home office or additional living area.Retreat to the primary bedroom, which offers a generous size, complete with a walk-in closet. Step out onto the balcony to enjoy clear south-east city views, a perfect spot for your morning coffee or evening relaxation. The location is unbeatable, with convenient access to TTC and GO Train station just steps away, making commuting a breeze. You'll also be close to major highways, malls, grocery stores, Costco, and a variety of restaurants, making this the perfect spot for city living. Your city oasis awaits! **EXTRAS** 1 underground parking included - Amenities Include 24/7 concierge, indoor pool/sauna, gym, party room, guest suites, golf stimulator & many more.
sage real estate limitedMLS® #W11943094
Amenities
Explore Neighbourhood
Similar Listings
Demographics
Based on the dissemination area as defined by Statistics Canada. A dissemination area contains, on average, approximately 200 – 400 households.
Price Trends
Maintenance Fees
Building Trends At Metropolis & Parkside at Metroplace
Days on Strata
List vs Selling Price
Offer Competition
Turnover of Units
Property Value
Price Ranking
Sold Units
Rented Units
Best Value Rank
Appreciation Rank
Rental Yield
High Demand
Transaction Insights at 1 De Boers Drive
| Studio | 1 Bed | 1 Bed + Den | 2 Bed | 2 Bed + Den | 3 Bed | 3 Bed + Den | |
|---|---|---|---|---|---|---|---|
| Price Range | No Data | $439,000 - $517,500 | $525,000 - $589,000 | $667,250 - $730,000 | $720,000 - $750,000 | No Data | $740,000 |
| Avg. Cost Per Sqft | No Data | $908 | $839 | $732 | $694 | No Data | $647 |
| Price Range | No Data | $2,125 - $2,400 | $2,350 - $2,700 | No Data | $2,950 - $3,400 | No Data | $3,800 |
| Avg. Wait for Unit Availability | No Data | 61 Days | 15 Days | 84 Days | 72 Days | 342 Days | 548 Days |
| Avg. Wait for Unit Availability | 1180 Days | 40 Days | 14 Days | 160 Days | 67 Days | No Data | 425 Days |
| Ratio of Units in Building | 1% | 17% | 59% | 9% | 14% | 1% | 2% |
Transactions vs Inventory
Total number of units listed and sold in York University Heights
