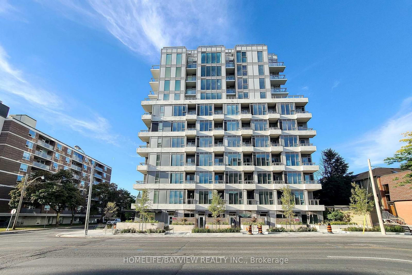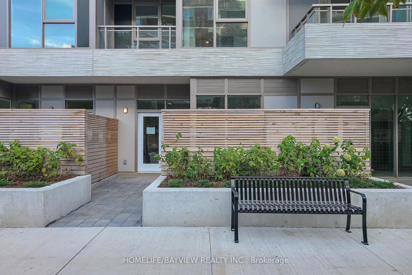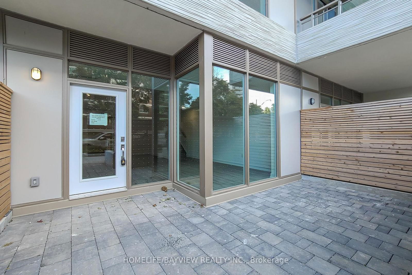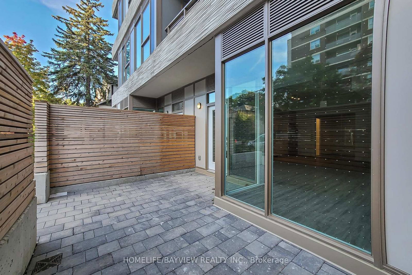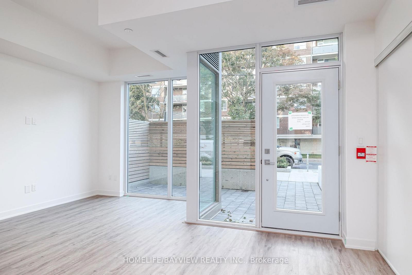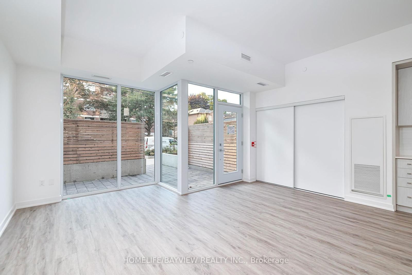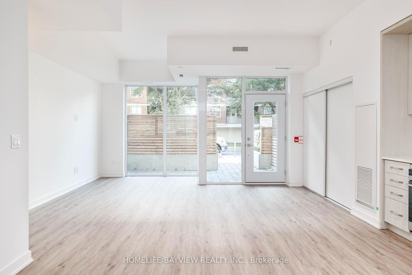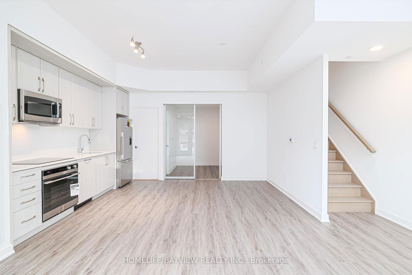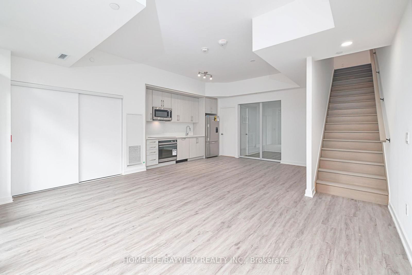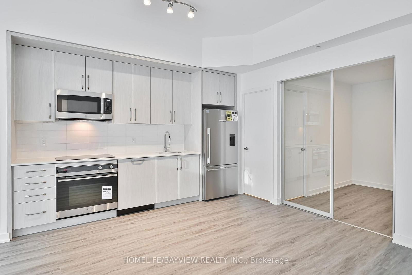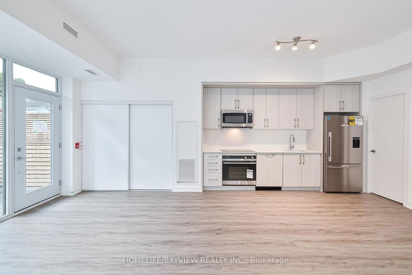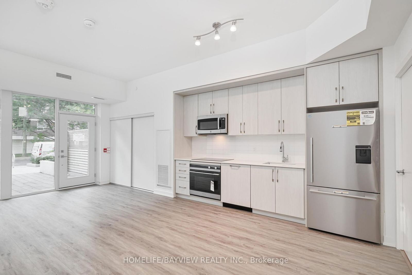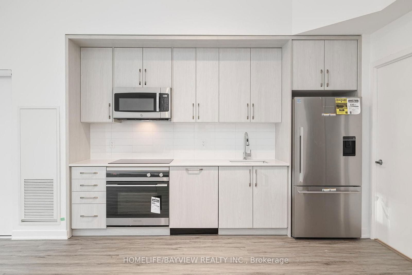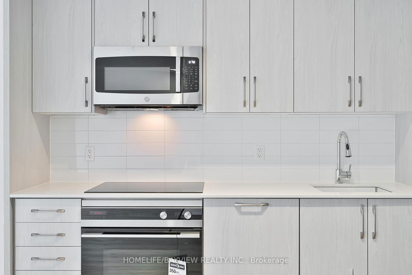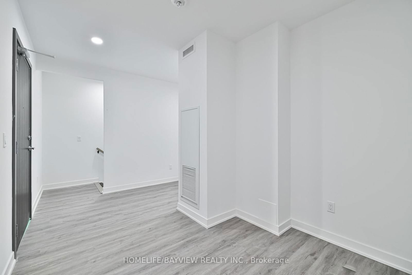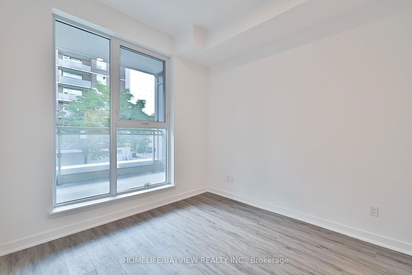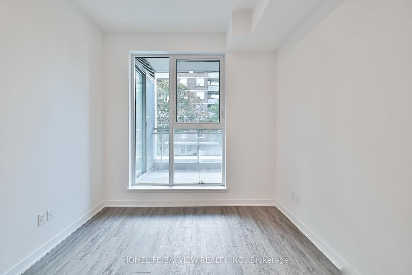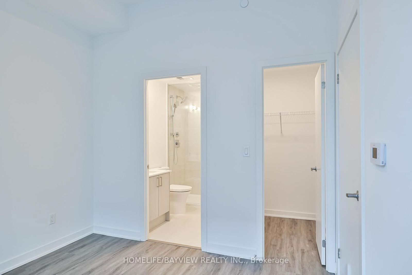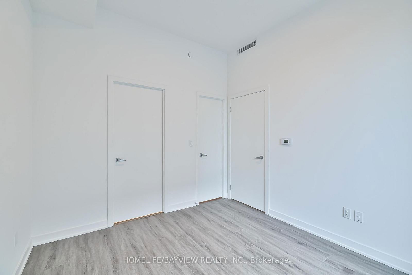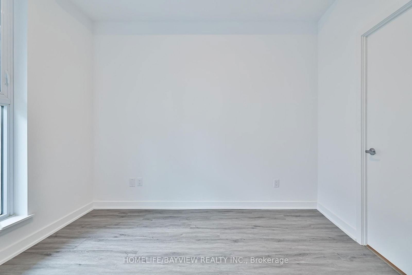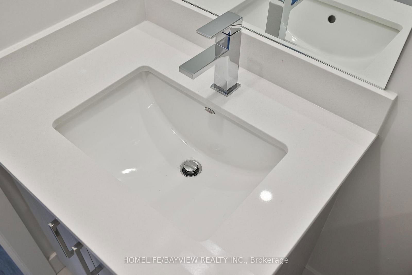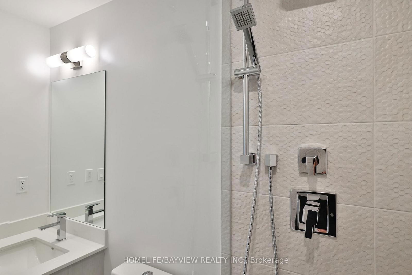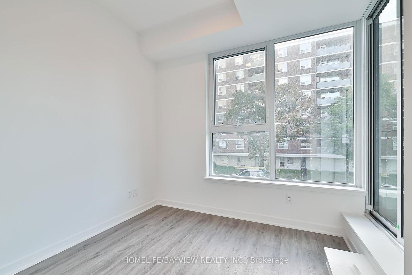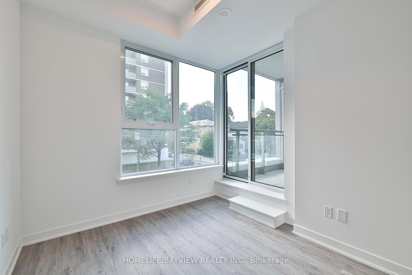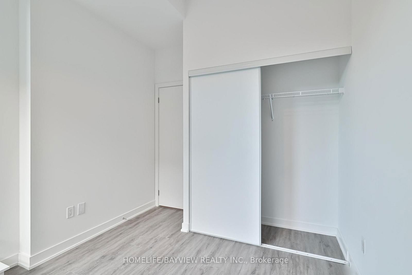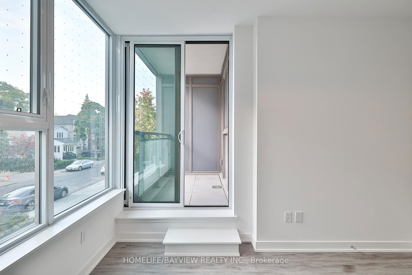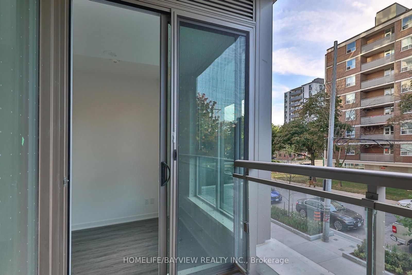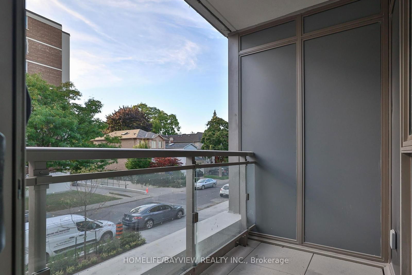Th107 - 5 Cardiff Rd
Listing History
Details
Property Type:
Condo
Possession Date:
June 1, 2025
Lease Term:
1 Year
Utilities Included:
No
Outdoor Space:
Terrace
Furnished:
No
Exposure:
West
Locker:
None
Laundry:
Upper
Amenities
About this Listing
Enjoy Luxury boutique style living in modern midtown 2-storey townhome at The Cardiff. Spectacular suite spans over two levels, features 3 bedrooms, spacious den/family room plus 3 full bathrooms. Open concept main floor living area has 9 foot ceilings, floor to ceiling windows and walk out to large private terrace. Chef's kitchen equipped with upgraded cabinetry and top of line appliances. Primary bedroom outfitted with 3 piece ensuite and walk-in closet, Second bedroom has walk-out to balcony and third bedroom has its own 4 piece semi-ensuite and large closet. One parking space included.
ExtrasUse of: Built-in cooktop/stove/dishwasher/microwave, fridge, washer/dryer, window blinds and existing light fixtures.
homelife/bayview realty inc.MLS® #C12067185
Fees & Utilities
Utilities Included
Utility Type
Air Conditioning
Heat Source
Heating
Room Dimensions
Living
Open Concept, Windows Floor to Ceiling, Vinyl Floor
Dining
Open Concept, Combined with Kitchen, Vinyl Floor
Kitchen
Open Concept, Stainless Steel Appliances, Vinyl Floor
3rd Bedroom
Semi Ensuite, Large Closet, Vinyl Floor
Primary
3 Piece Ensuite, Walk-in Closet, Vinyl Floor
2nd Bedroom
Windows Floor to Ceiling, Walkout To Balcony, Vinyl Floor
Den
Open Concept, Vinyl Floor
Similar Listings
Explore Mount Pleasant East
Commute Calculator
Mortgage Calculator
Demographics
Based on the dissemination area as defined by Statistics Canada. A dissemination area contains, on average, approximately 200 – 400 households.
Building Trends At The Cardiff Condos on Eglinton
Days on Strata
List vs Selling Price
Offer Competition
Turnover of Units
Property Value
Price Ranking
Sold Units
Rented Units
Best Value Rank
Appreciation Rank
Rental Yield
High Demand
Market Insights
Transaction Insights at The Cardiff Condos on Eglinton
| 1 Bed | 1 Bed + Den | 2 Bed | 2 Bed + Den | 3 Bed | 3 Bed + Den | |
|---|---|---|---|---|---|---|
| Price Range | No Data | $540,000 | $815,000 | $922,000 | No Data | No Data |
| Avg. Cost Per Sqft | No Data | $983 | $789 | $915 | No Data | No Data |
| Price Range | $2,150 - $2,250 | $2,100 - $3,450 | $2,850 - $3,400 | $3,200 - $3,600 | $3,600 - $3,750 | No Data |
| Avg. Wait for Unit Availability | No Data | 377 Days | 460 Days | 442 Days | No Data | No Data |
| Avg. Wait for Unit Availability | 112 Days | 26 Days | 37 Days | 143 Days | 177 Days | 59 Days |
| Ratio of Units in Building | 9% | 39% | 28% | 11% | 7% | 9% |
Market Inventory
Total number of units listed and leased in Mount Pleasant East
