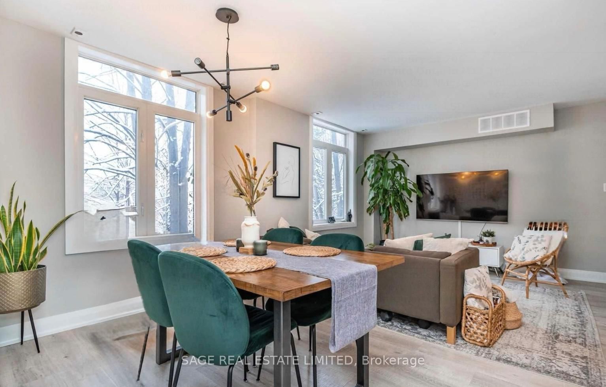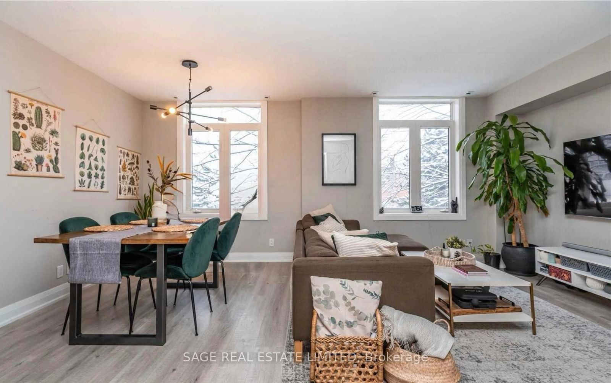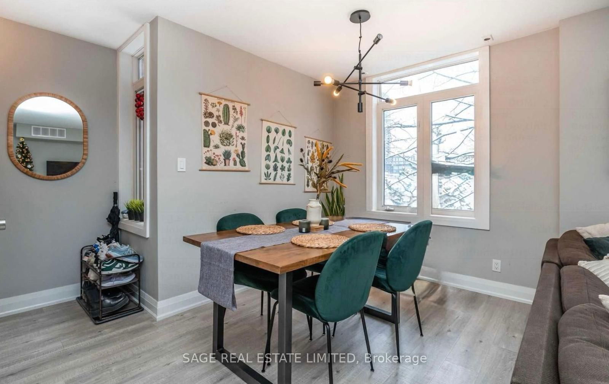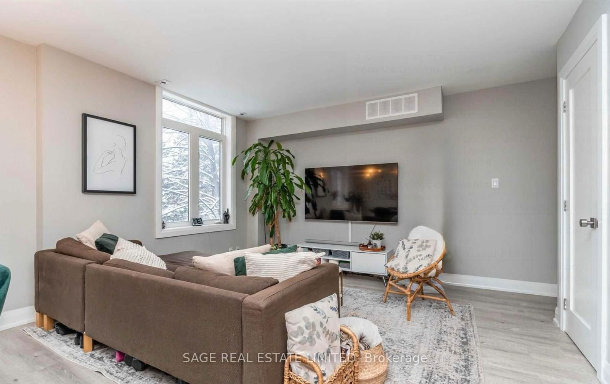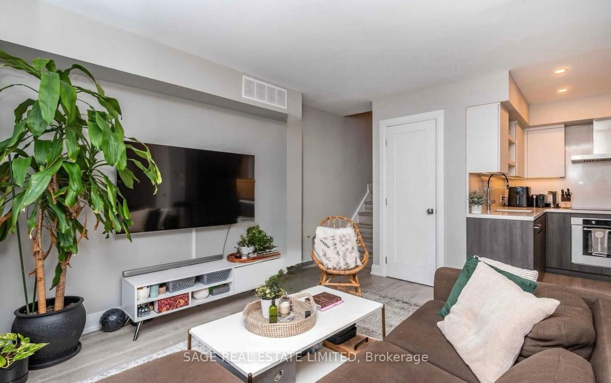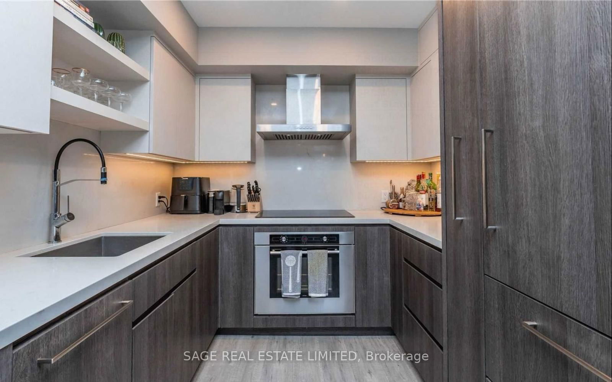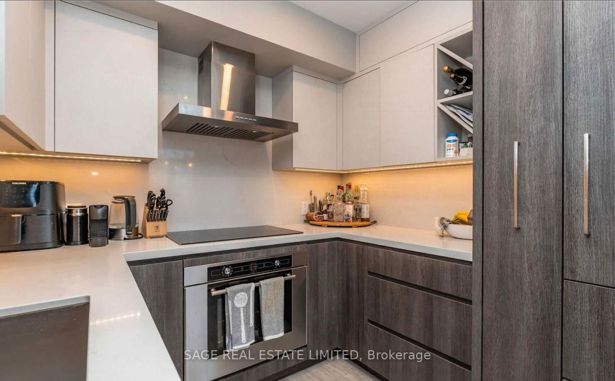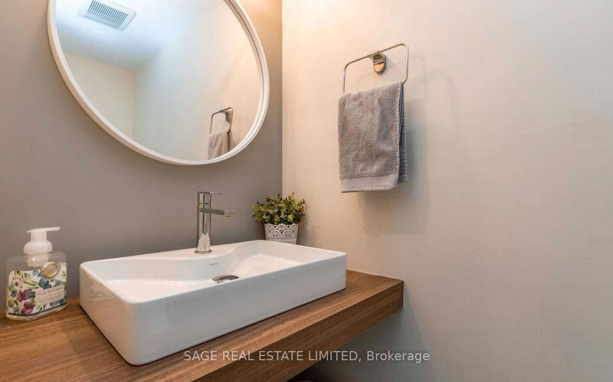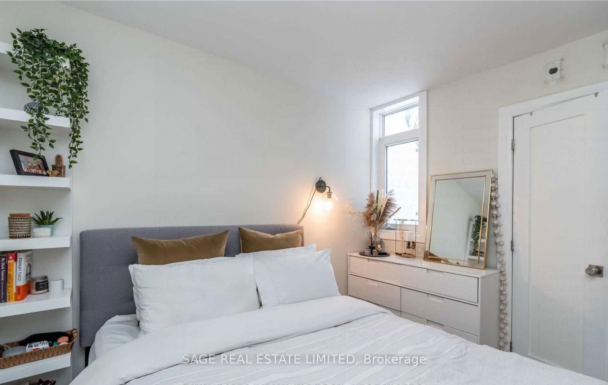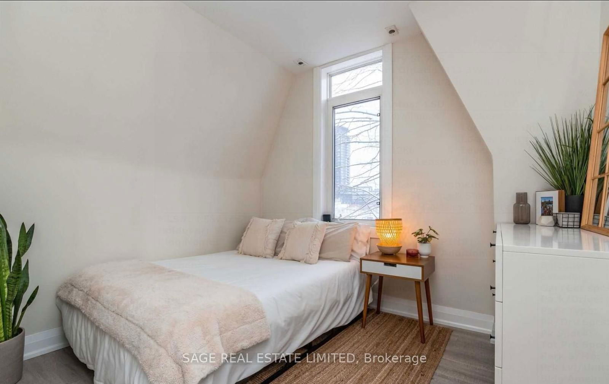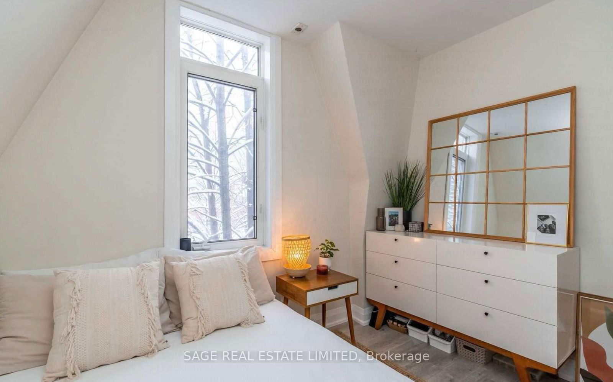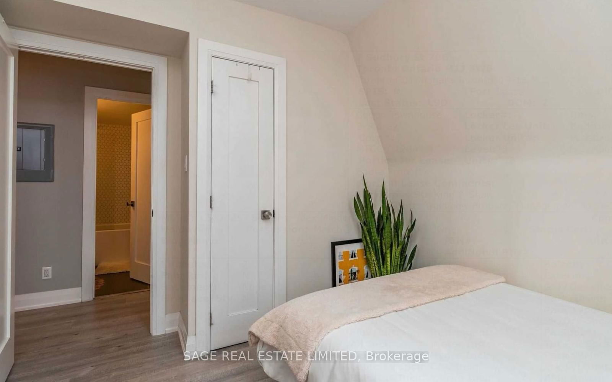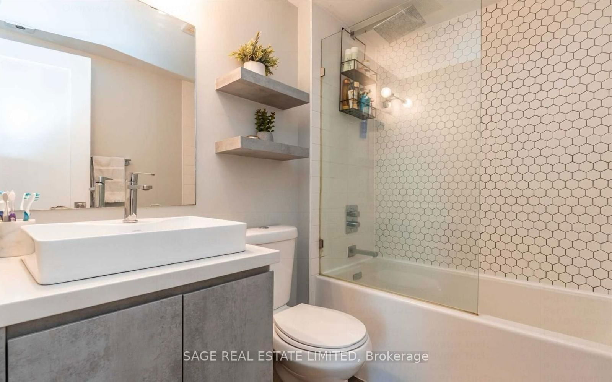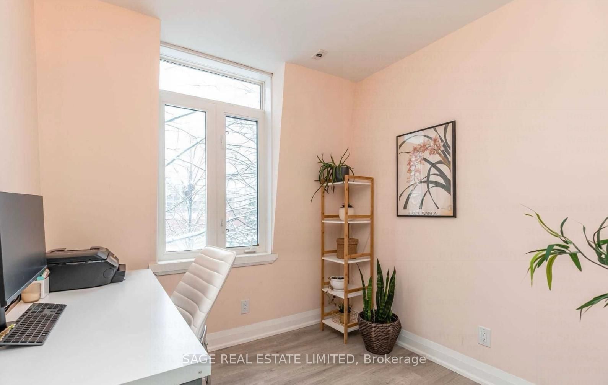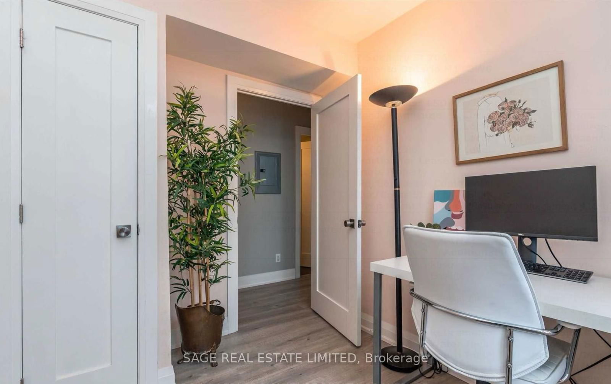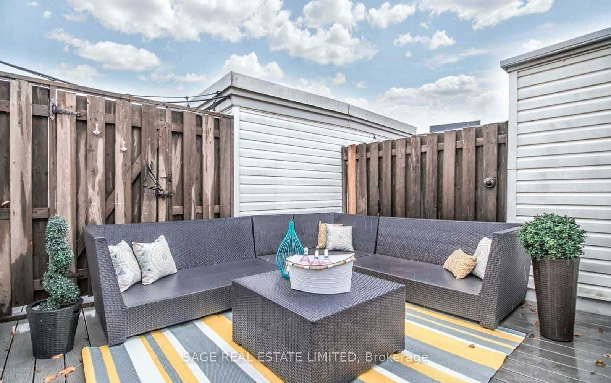Listing History
Details
Ownership Type:
Condominium
Property Type:
Townhouse
Possession Date:
June 1, 2025
Lease Term:
1 Year
Utilities Included:
No
Outdoor Space:
Terrace
Furnished:
Yes
Exposure:
North
Locker:
Ensuite
Amenities
About this Listing
Imagine waking up each day in one of Toronto's most dynamic and sought-after neighbourhoods, where you can experience the perfect blend of vibrant city life and a charming, close-knit community atmosphere. This is an incredible opportunity to call the heart of Queen West a home!Start your mornings in peace and serenity on your very own private roof top terrace, the ideal spot to relax, sip your coffee, and unwind before taking on the day. No need to wait for elevators simply step out of your front door and find yourself just steps away from the trendiest shops, cozy cafes, delicious restaurants, and all the excitement of King West and Queen West.Enjoy leisurely strolls through the nearby parks, like the beautiful Trinity Bellwoods, or get active with a game of tennis at Stanley Park. For the adventurous, ride your bike along the scenic Lakeshore Blvd, or explore the vibrant Exhibition Place just around the corner. The possibilities for outdoor activities are truly endless here.Commuting is a breeze with easy access to the Gardiner Expressway and the King St. TTC station just a short walk away. Plus, youre only minutes from Liberty Village, King West, and the Entertainment Districtwhere youll find the citys best dining, nightlife, and cultural offerings right in your backyard. Its a rare opportunity to live at the heart of it all, with everything you need just moments away!
ExtrasOffered Furnished or Unfurnished, Private 235 Sq Ft Rooftop Terrace, High End Appliances: Integrated Porter & Charles Induction Stove, Convection Oven & Dishwasher. Integrated Liebherr Fridge/Freezer. High Eciency Lg Washer & Dryer. Disegno Bathroom Faucets & Shower System. And Parking
sage real estate limitedMLS® #C12077118
Fees & Utilities
Utilities Included
Utility Type
Air Conditioning
Heat Source
Heating
Room Dimensions
Living
Laminate, Open Concept, Large Window
Dining
Laminate, Open Concept, Combined with Living
Kitchen
Quartz Counter, Open Concept, Stainless Steel Appliances
Primary
Laminate, Window, Closet
2nd Bedroom
Laminate, Window, Closet
3rd Bedroom
Laminate, Window, Closet
Similar Listings
Explore King West
Commute Calculator
Mortgage Calculator
Demographics
Based on the dissemination area as defined by Statistics Canada. A dissemination area contains, on average, approximately 200 – 400 households.
Building Trends At King West Townhomes
Days on Strata
List vs Selling Price
Offer Competition
Turnover of Units
Property Value
Price Ranking
Sold Units
Rented Units
Best Value Rank
Appreciation Rank
Rental Yield
High Demand
Market Insights
Transaction Insights at King West Townhomes
| 1 Bed | 1 Bed + Den | 2 Bed | 2 Bed + Den | 3 Bed | 3 Bed + Den | |
|---|---|---|---|---|---|---|
| Price Range | No Data | No Data | $717,000 - $780,000 | No Data | $755,000 - $946,000 | No Data |
| Avg. Cost Per Sqft | No Data | No Data | $902 | No Data | $1,875 | No Data |
| Price Range | No Data | No Data | $2,450 - $3,500 | No Data | $3,600 - $3,850 | No Data |
| Avg. Wait for Unit Availability | No Data | No Data | 22 Days | 1101 Days | 48 Days | No Data |
| Avg. Wait for Unit Availability | No Data | 125 Days | 37 Days | 392 Days | 57 Days | No Data |
| Ratio of Units in Building | 1% | 1% | 60% | 2% | 38% | 1% |
Market Inventory
Total number of units listed and leased in King West
