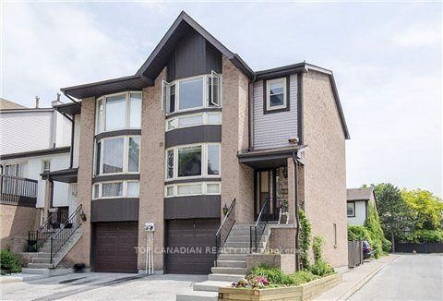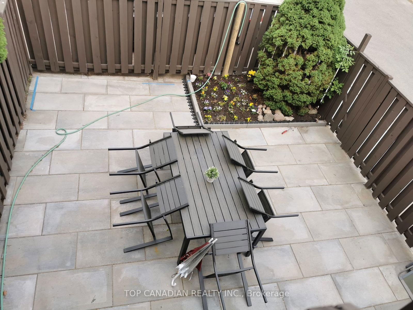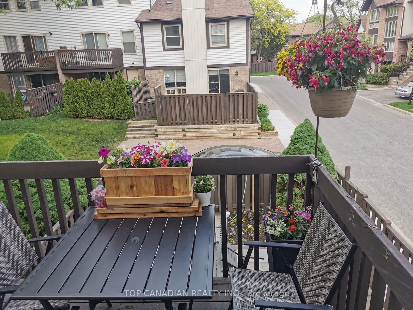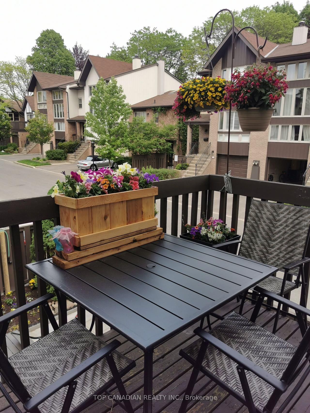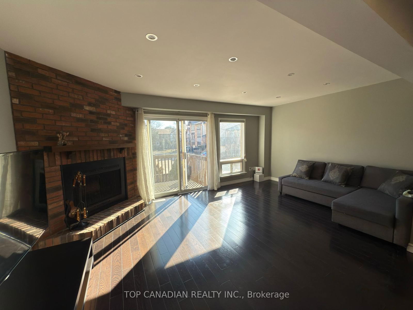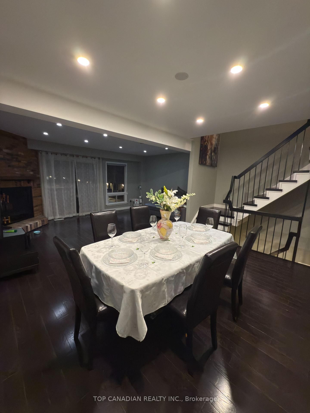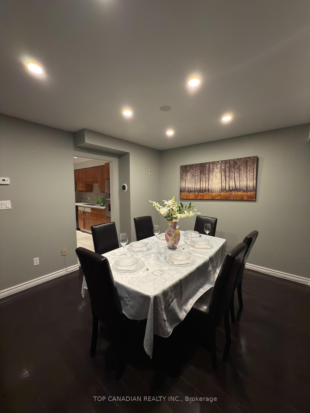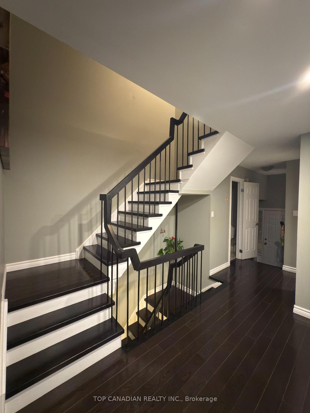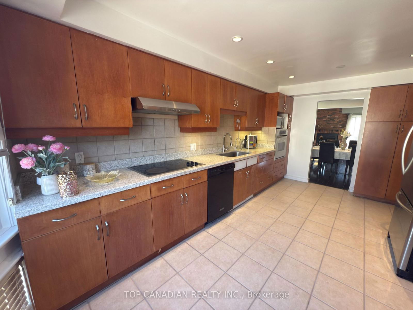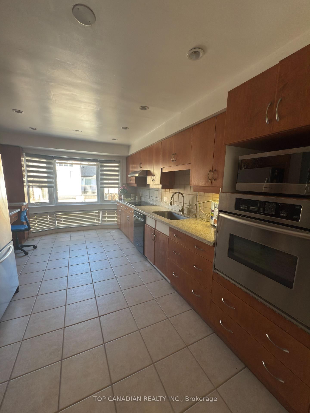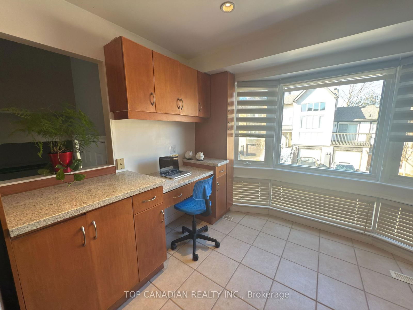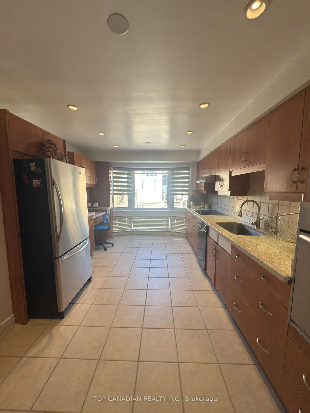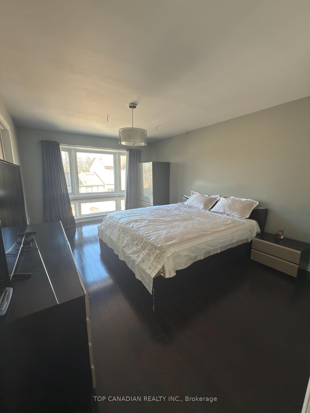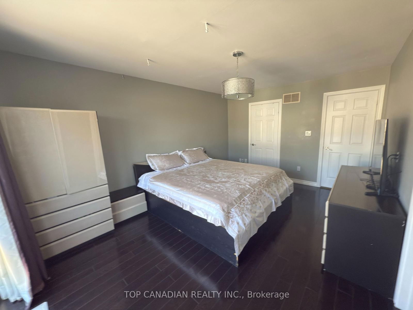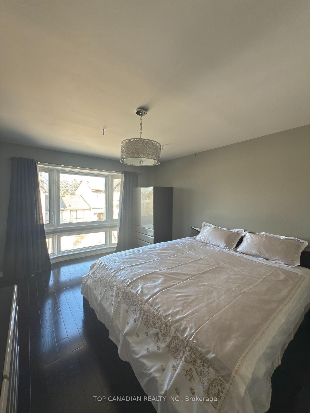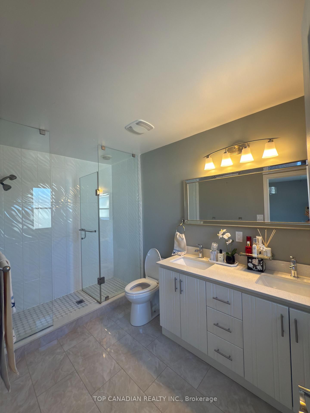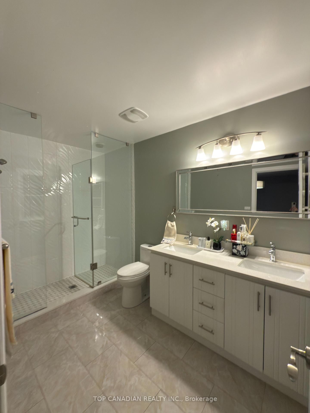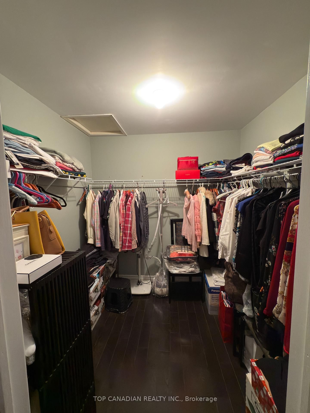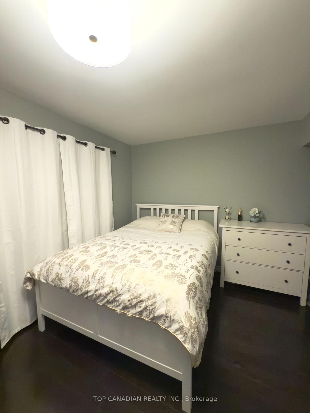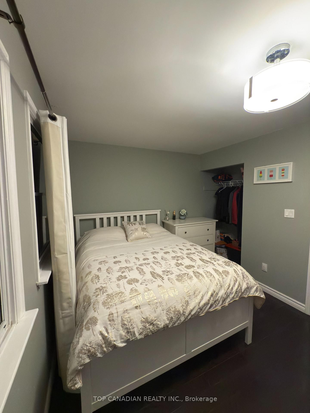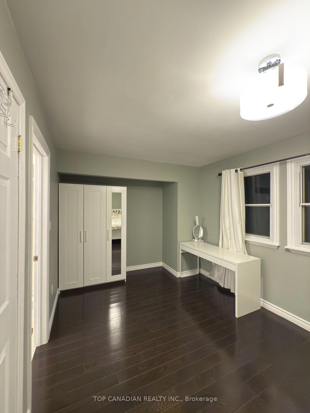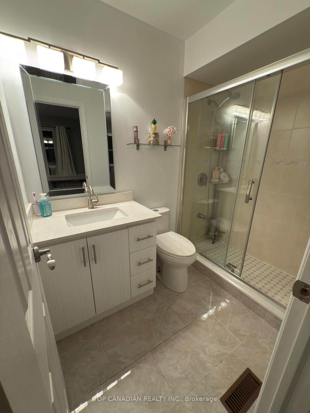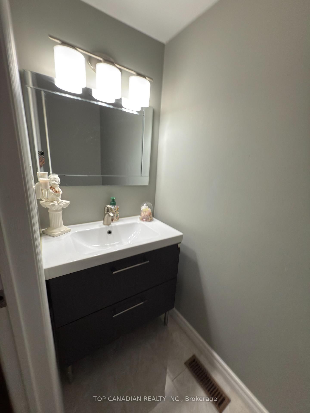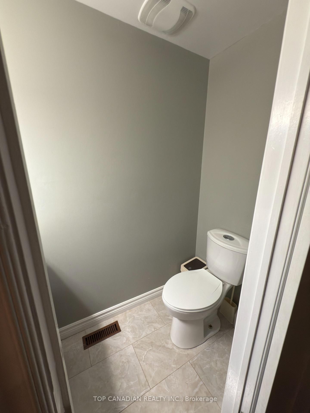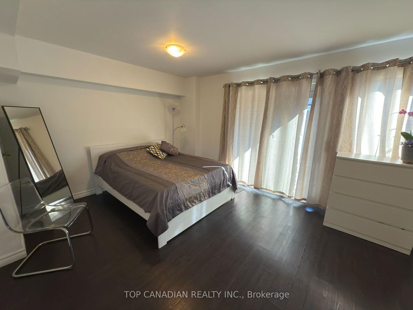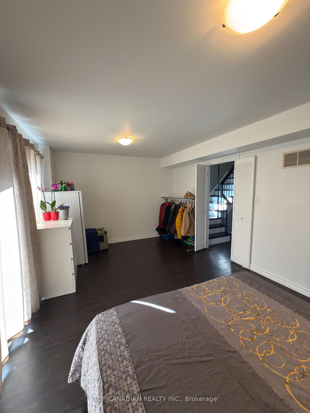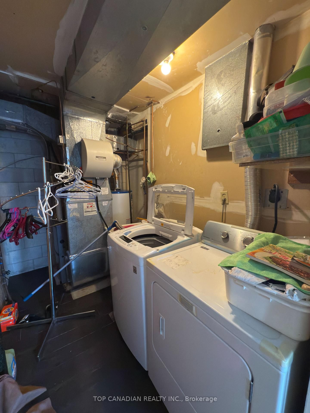62 - 55 English Ivyway Way
Listing History
Details
Ownership Type:
Condominium
Property Type:
Townhouse
Maintenance Fees:
$805/mth
Taxes:
$4,070 (2024)
Cost Per Sqft:
$617/sqft
Outdoor Space:
Balcony
Locker:
None
Exposure:
South East
Possession Date:
July 31, 2025
Amenities
About this Listing
Rarely offered END Unit Townhome In The Sought After Bayview Woods Area! Located Across From The Bayview Golf & Country Club. In Quiet Residential Area /Inside A Complex**Bright & Spacious With a Functional Layout, Open Concept,Floor Plan /Skylight/ on second floor,Total 4 Washroom 2 Walk-Out (Sundeck/Bckyard)-Fully Finished Walk-Out ground floor (Can Be Used As 3rd Bedrm) Redone/Newer Gourmet Kit (Tons Of Cabinet/Pantry)--Combined W/Breakfast, area Bay Window, Powder Main FlrTop-Rated Schools In North York( (A.Y.Jackson, Zion Heights J.H.), Walking Distance To Golf Club, Parks, Ttc, Shops. Quiet & Child Safe Neighbourhood, Professionally Landscaped (By Condo) Garden W/Various Plants & Flowers,There Is A Walk-Out From The Living Room To A Cozy Patio Where You Can Enjoy The Sunshine And morning Coffee while admiring the greenery and nature ! Perfect For 1st-Time Buyers Or Downsizes.
ExtrasS/S Fridge,B/I Stove,B/I Hood Fan,B/I Dishwasher,S/S B/I Oven,S/S Microwave,Washer/Dryer,Skylight,
top canadian realty inc.MLS® #C12073570
Fees & Utilities
Maintenance Fees
Utility Type
Air Conditioning
Heat Source
Heating
Room Dimensions
Living
Walkout To Balcony, Crown Moulding, Fireplace
Dining
Open Concept, Combined with Living, hardwood floor
Kitchen
Built-in Appliances, Granite Counter, Modern Kitchen
Bedroomeakfast
Bay Window, O/Looks Frontyard, Pantry
Primary
4 Piece Ensuite, hardwood floor, Walk-in Closet
2nd Bedroom
4 Piece Bath, hardwood floor, Large Window
3rd Bedroom
2 Piece Ensuite, hardwood floor, Walkout To Patio
Similar Listings
Explore Bayview Woods
Commute Calculator
Mortgage Calculator
Demographics
Based on the dissemination area as defined by Statistics Canada. A dissemination area contains, on average, approximately 200 – 400 households.
Building Trends At English Ivyway Townhomes
Days on Strata
List vs Selling Price
Or in other words, the
Offer Competition
Turnover of Units
Property Value
Price Ranking
Sold Units
Rented Units
Best Value Rank
Appreciation Rank
Rental Yield
High Demand
Market Insights
Transaction Insights at English Ivyway Townhomes
| 1 Bed | 1 Bed + Den | 2 Bed | 2 Bed + Den | 3 Bed | 3 Bed + Den | |
|---|---|---|---|---|---|---|
| Price Range | No Data | $760,000 | No Data | No Data | No Data | No Data |
| Avg. Cost Per Sqft | No Data | $420 | No Data | No Data | No Data | No Data |
| Price Range | No Data | No Data | No Data | No Data | No Data | No Data |
| Avg. Wait for Unit Availability | No Data | 415 Days | 799 Days | 356 Days | 159 Days | 260 Days |
| Avg. Wait for Unit Availability | No Data | 362 Days | 437 Days | 720 Days | 701 Days | No Data |
| Ratio of Units in Building | 2% | 16% | 13% | 18% | 36% | 19% |
Market Inventory
Total number of units listed and sold in Bayview Woods
