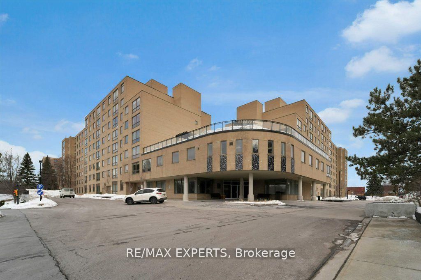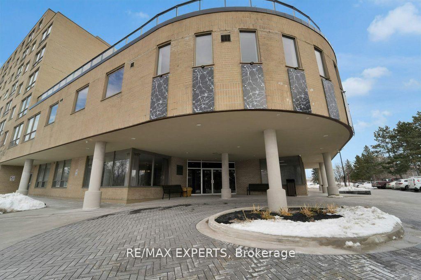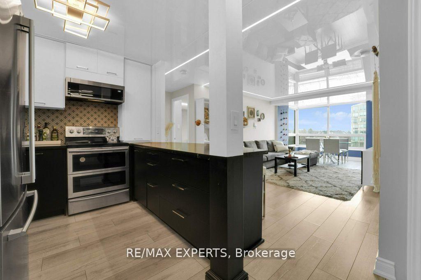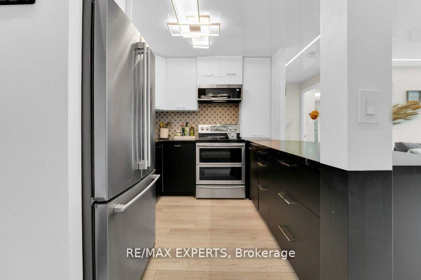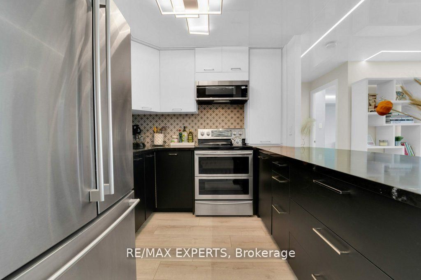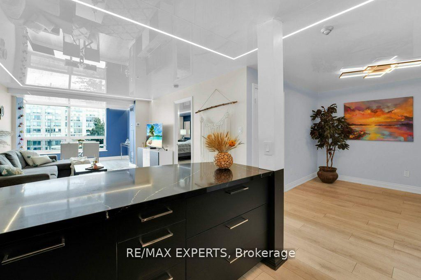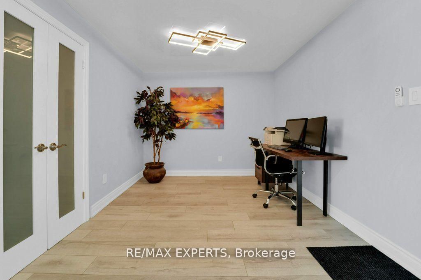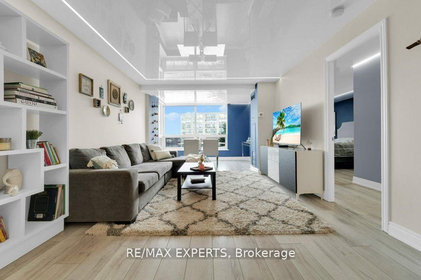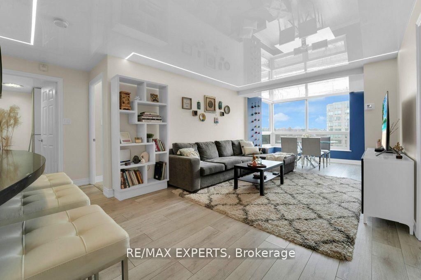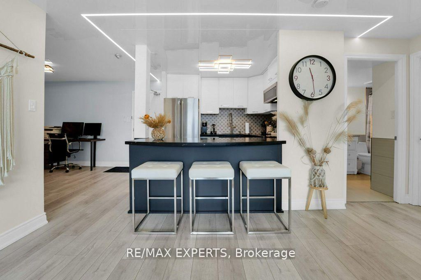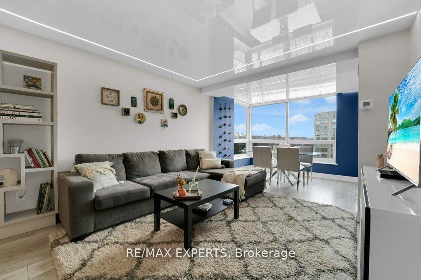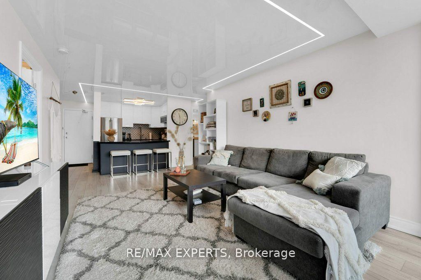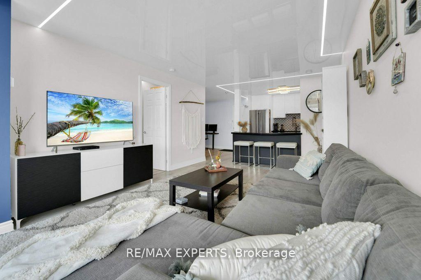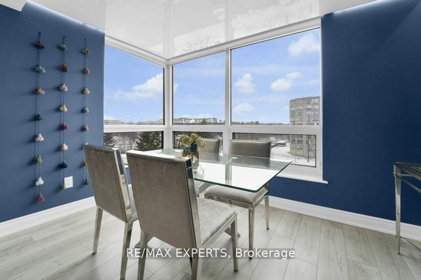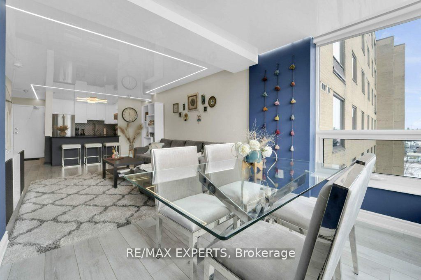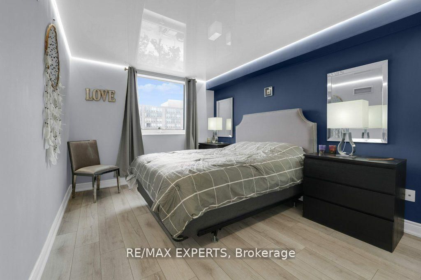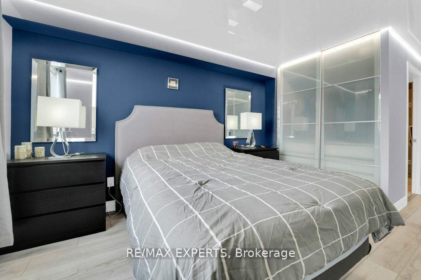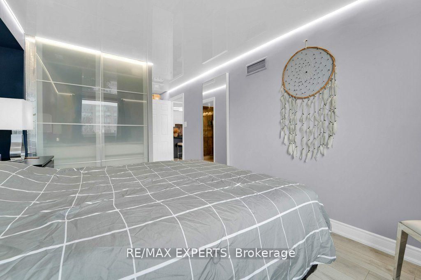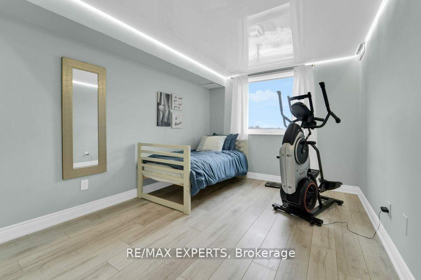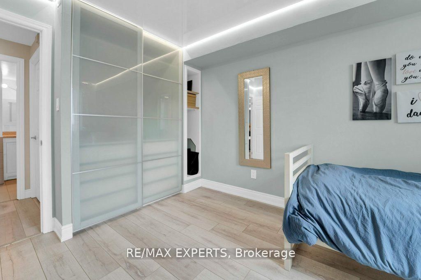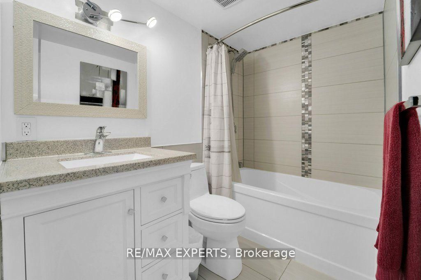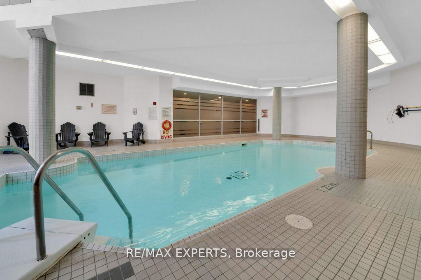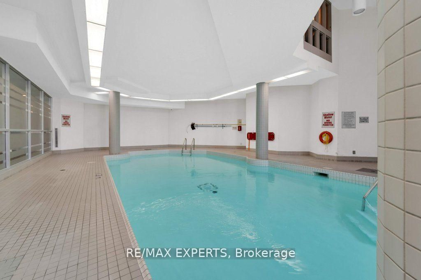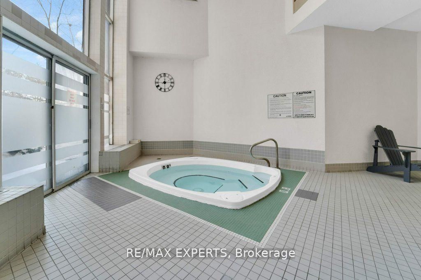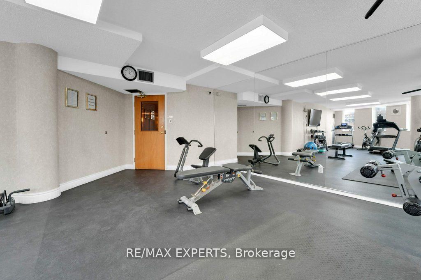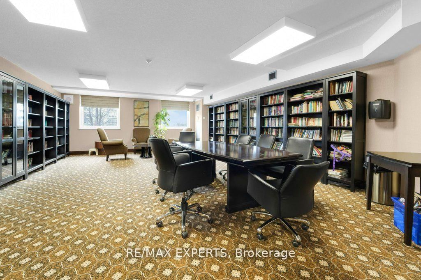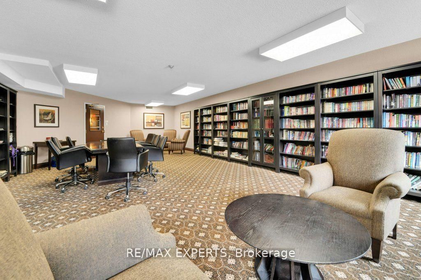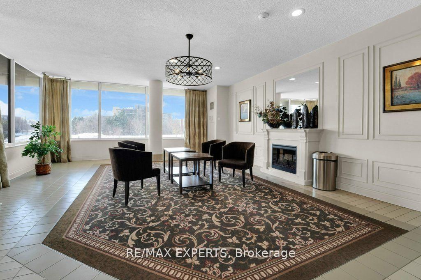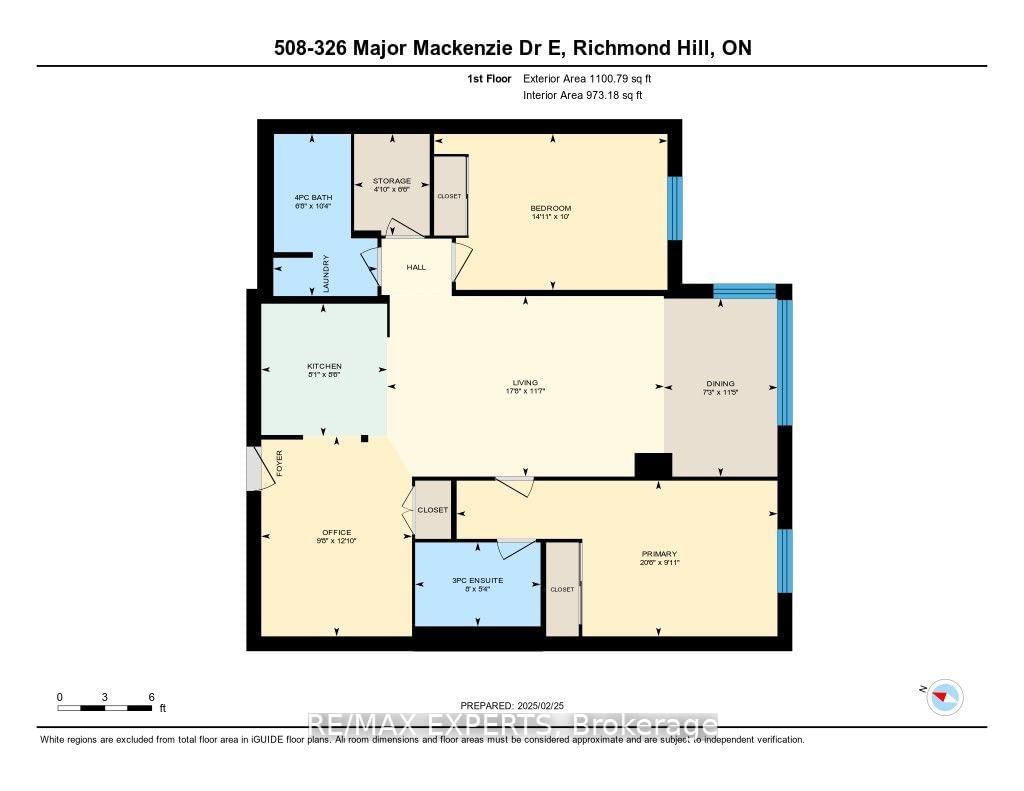508 - 326 Major Mackenzie Dr E
Listing History
Details
Property Type:
Condo
Maintenance Fees:
$1,171/mth
Taxes:
$1,888 (2024)
Cost Per Sqft:
$568/sqft
Outdoor Space:
Enclosed/Solarium
Locker:
Ensuite
Exposure:
South
Possession Date:
To Be Determined
Laundry:
Main
Amenities
About this Listing
Welcome to Mackenzie Square in a prime Richmond Hill Location! This is a Stunning 2-bedroom +solarium where luxury meets convenience! This renovated unit features a bright, open-concept layout with custom European ceilings, built-in lighting, and sleek engineered flooring throughout. The gourmet kitchen boasts custom cabinetry, quartz countertops, and high-end finishes. The spacious primary suite includes a built-in closet organizer, while the redesigned bathrooms offer modern elegance. The solarium has been opened to create an expansive living area, showcasing breathtaking views of lush greenery and the complex's serene garden. Enjoy top-tier amenities, including an indoor pool, whirlpool, sauna, gym, library, party room, tennis court, roof-top deck/garden, and 2 guest suites. This well-managed building offers an all-inclusive maintenance fee for stress-free living. Unbeatable Location! Steps to Richmond Hill GO Station, shopping, schools, hospital, and parks. Recently upgraded front entrance(2018) and rooftop renovation (2022) A true must-see-this is more than a home, it's a lifestyle!
ExtrasStainless Steel Fridge, Stove, Dishwasher, B/I Microwave. Front Load Washer & Dryer. All Existing Window Coverings, All Existing Electrical Light Fixtures. One Parking, Ensuite Laundry& Ensuite Locker.
re/max expertsMLS® #N12072966
Fees & Utilities
Maintenance Fees
Utility Type
Air Conditioning
Heat Source
Heating
Room Dimensions
Kitchen
Quartz Counter, Stainless Steel Appliances, Backsplash
Dining
Combined with Kitchen, French Doors, Open Concept
Living
Combined with Solarium, Led Lighting, Open Concept
Solarium
Combined with Living, North View, Large Window
Primary
3 Piece Ensuite, Walk-in Closet, Large Window
2nd Bedroom
Closet Organizers, Closet, Large Window
Utility
Built-in Shelves
Similar Listings
Explore Crosby
Commute Calculator
Mortgage Calculator
Demographics
Based on the dissemination area as defined by Statistics Canada. A dissemination area contains, on average, approximately 200 – 400 households.
Building Trends At Mackenzie Square Condos
Days on Strata
List vs Selling Price
Offer Competition
Turnover of Units
Property Value
Price Ranking
Sold Units
Rented Units
Best Value Rank
Appreciation Rank
Rental Yield
High Demand
Market Insights
Transaction Insights at Mackenzie Square Condos
| 1 Bed | 1 Bed + Den | 2 Bed | 2 Bed + Den | 3 Bed | |
|---|---|---|---|---|---|
| Price Range | No Data | $425,000 - $525,000 | $618,000 | $553,000 - $600,000 | No Data |
| Avg. Cost Per Sqft | No Data | $645 | $686 | $538 | No Data |
| Price Range | No Data | $2,550 | No Data | $2,950 - $3,200 | No Data |
| Avg. Wait for Unit Availability | 228 Days | 76 Days | 61 Days | 88 Days | No Data |
| Avg. Wait for Unit Availability | 327 Days | 171 Days | 316 Days | 196 Days | No Data |
| Ratio of Units in Building | 7% | 27% | 37% | 31% | 1% |
Market Inventory
Total number of units listed and sold in Crosby
