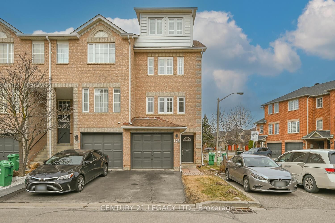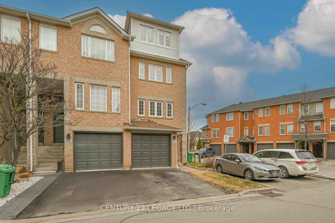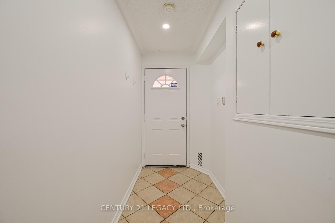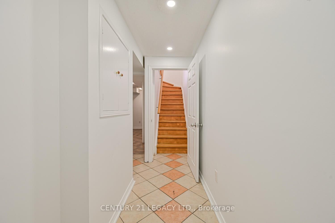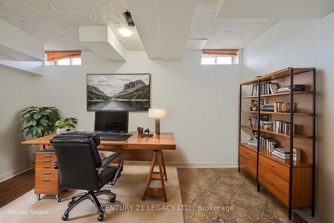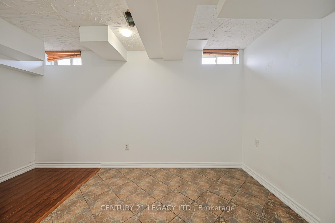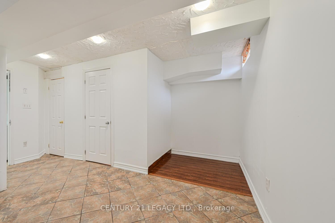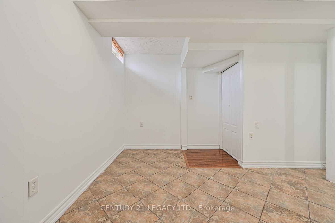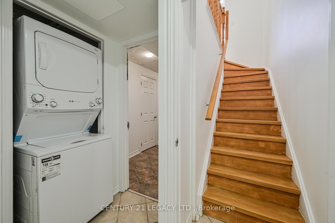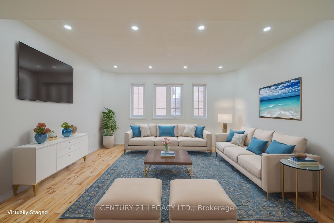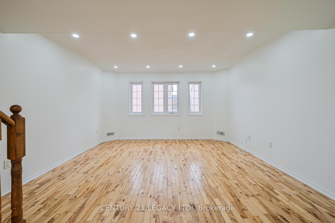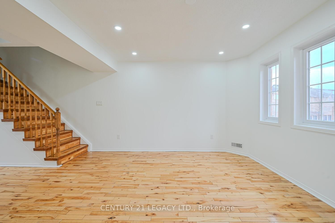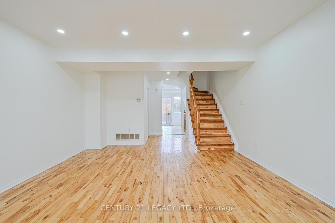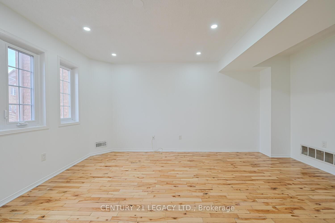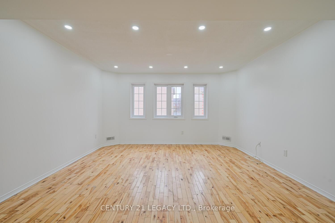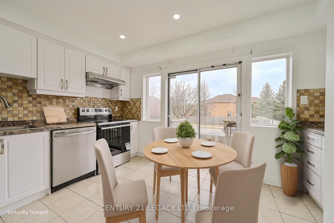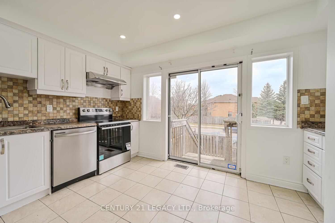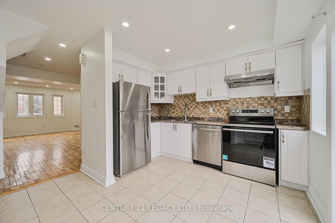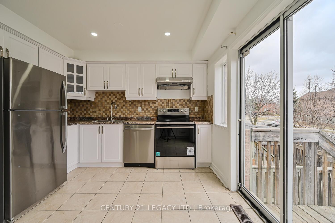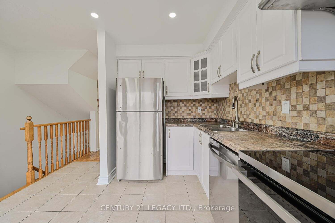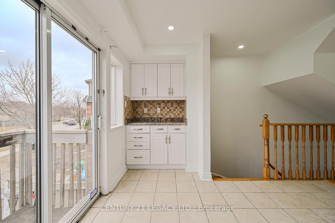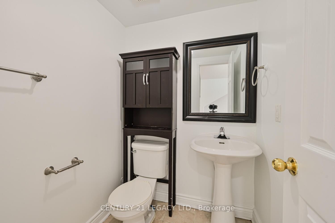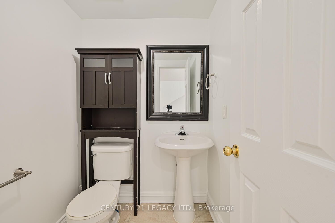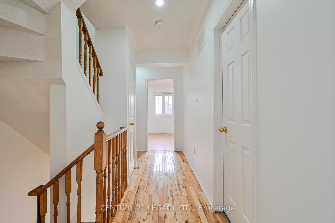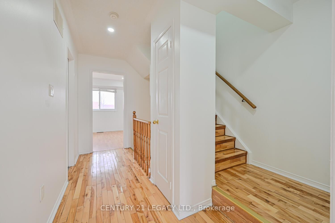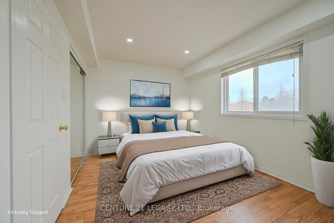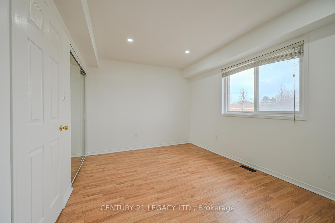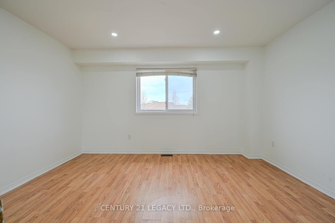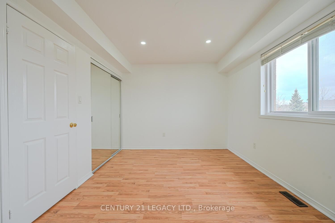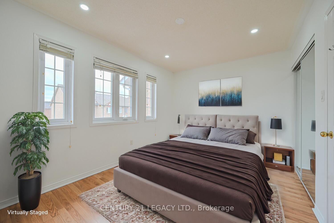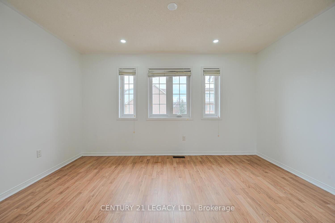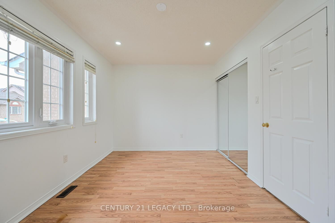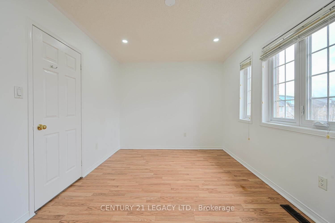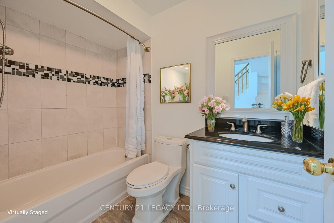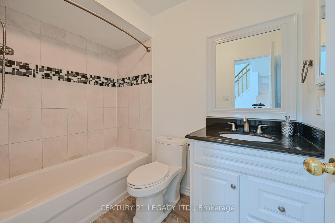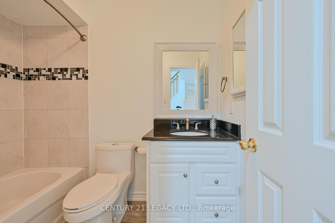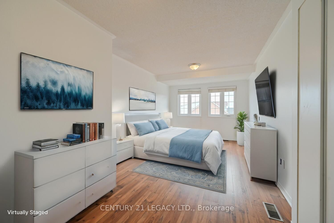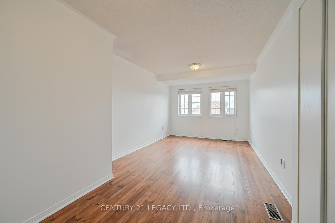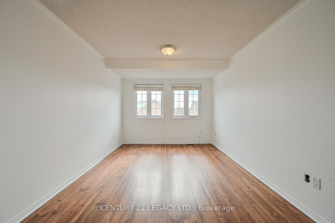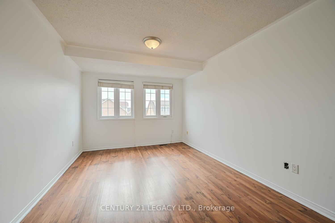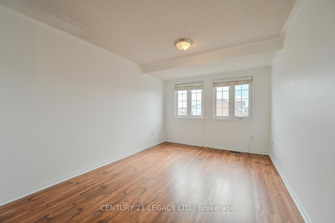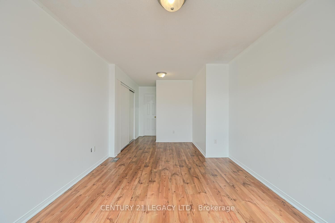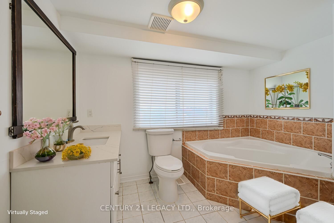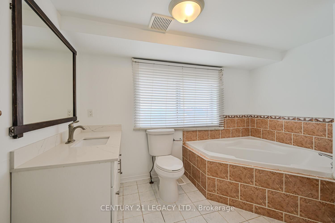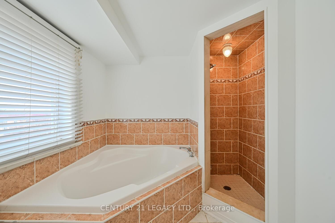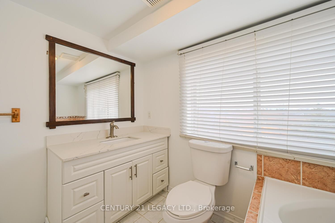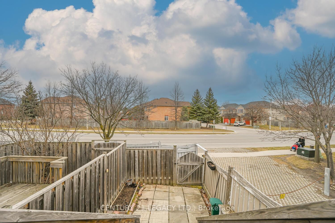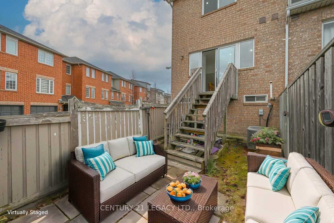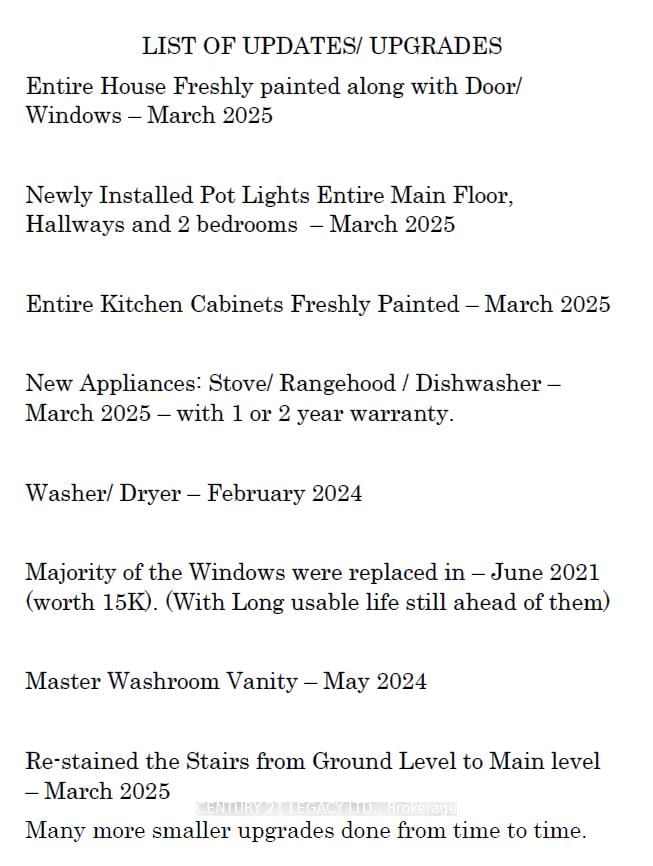176 Spadina Rd
Listing History
Details
Ownership Type:
Condominium
Property Type:
Townhouse
Maintenance Fees:
$171/mth
Taxes:
$3,708 (2024)
Cost Per Sqft:
$466 - $532/sqft
Outdoor Space:
None
Locker:
None
Exposure:
West
Possession Date:
Vacant
Laundry:
Lower
Amenities
About this Listing
Welcome to this exceptional end-unit townhouse, offering one of the most spacious layouts with remarkably low condo fees. Designed for maximum space utilization, this home features three well-sized bedrooms and a versatile main-floor den with its own full washroom, making it ideal as a guest suite, home office, or a comfortable space for elderly family members. On the second level, you'll find a beautifully updated kitchen equipped with brand-new appliances, including a dishwasher, stove, range hood, and a pull-out faucet over a double sink. The freshly repainted cabinets and newly installed pot lights (March 2025) enhance both style and functionality, creating a bright and inviting cooking space. Adjacent to the kitchen is a sun-filled open-concept living and dining area, perfect for entertaining or relaxing. A conveniently located powder room adds to the practicality of this floor. The third level features two generously sized bedrooms, both with large windows for ample natural light and double closets for easy storage. The top level is home to the primary suite, an impressive retreat with a spacious layout, an oversized closet, and a private 3-piece ensuite. This room is large enough to accommodate two queen beds, making it a truly luxurious space. Step outside to a fully enclosed backyard, offering privacy and security, perfect for children and outdoor enjoyment. This is a must-see home! Book your visit today!
ExtrasFridge, Stove (2025) Brand New, Dishwasher (2025)-Brand New , Washer/ Dryer (2024)
century 21 legacy ltd.MLS® #W12043197
Fees & Utilities
Maintenance Fees
Utility Type
Air Conditioning
Heat Source
Heating
Room Dimensions
Den
3 Piece Ensuite, Closet
Living
Combined with Dining, hardwood floor, Pot Lights
Dining
Combined with Living, hardwood floor, Pot Lights
Kitchen
Stainless Steel Appliances, Walkout To Deck, Large Window
2nd Bedroom
Laminate, Pot Lights, Closet
3rd Bedroom
Laminate, Pot Lights, Closet
Primary
4 Piece Ensuite, Laminate, Closet
Similar Listings
Explore Bayview Hill
Commute Calculator
Mortgage Calculator
Demographics
Based on the dissemination area as defined by Statistics Canada. A dissemination area contains, on average, approximately 200 – 400 households.
Building Trends At 158 Spadina Road Townhouses
Days on Strata
List vs Selling Price
Offer Competition
Turnover of Units
Property Value
Price Ranking
Sold Units
Rented Units
Best Value Rank
Appreciation Rank
Rental Yield
High Demand
Market Insights
Transaction Insights at 158 Spadina Road Townhouses
| 2 Bed | 2 Bed + Den | 3 Bed | 3 Bed + Den | |
|---|---|---|---|---|
| Price Range | No Data | No Data | $650,000 - $710,000 | No Data |
| Avg. Cost Per Sqft | No Data | No Data | $514 | No Data |
| Price Range | No Data | No Data | $7,500 | No Data |
| Avg. Wait for Unit Availability | 818 Days | No Data | 32 Days | 122 Days |
| Avg. Wait for Unit Availability | No Data | No Data | 197 Days | 1077 Days |
| Ratio of Units in Building | 3% | 1% | 84% | 14% |
Market Inventory
Total number of units listed and sold in Bayview Hill
