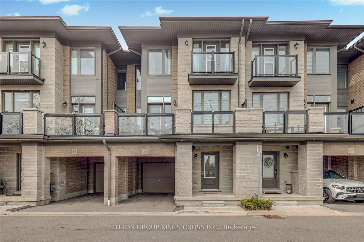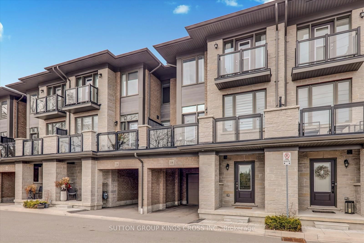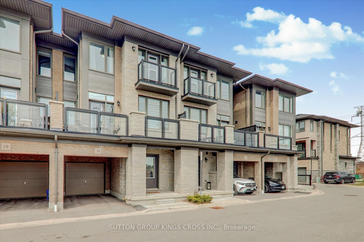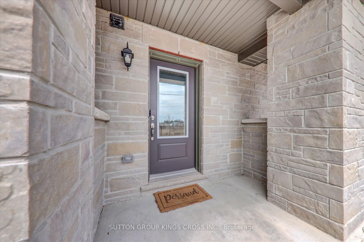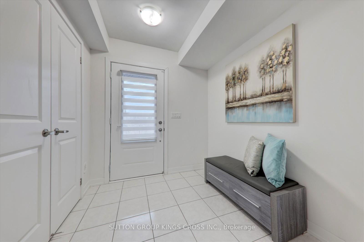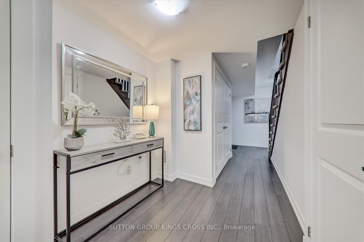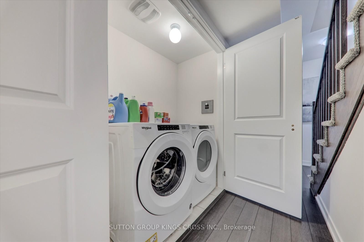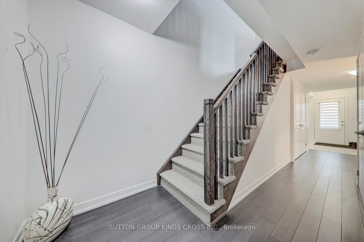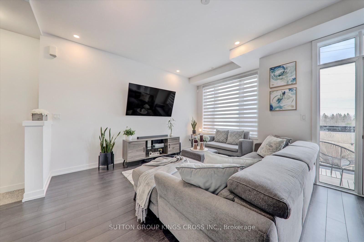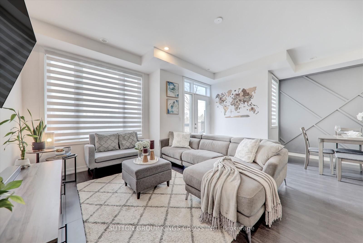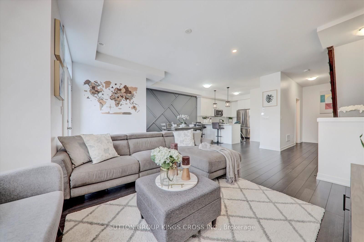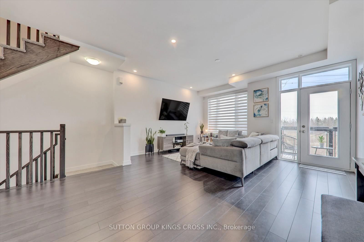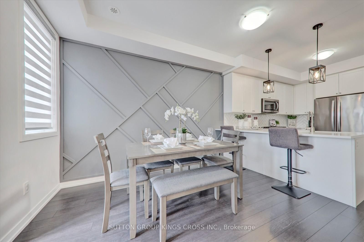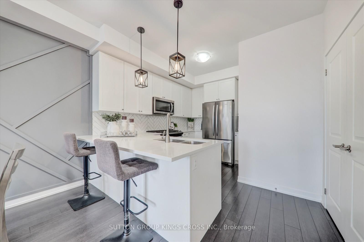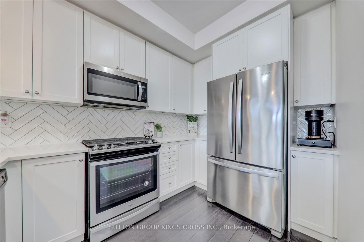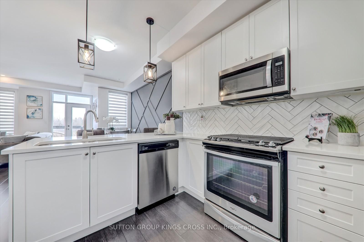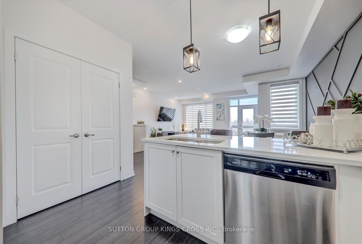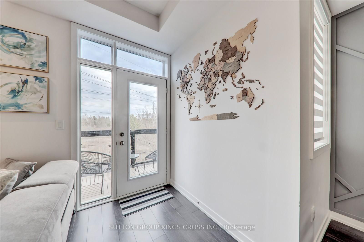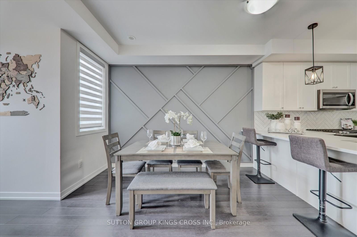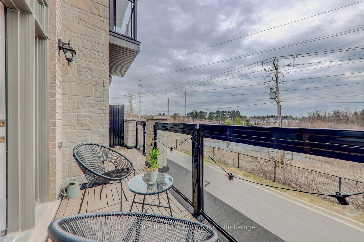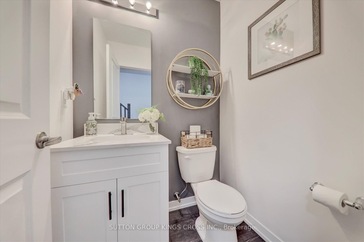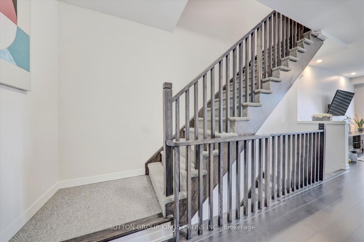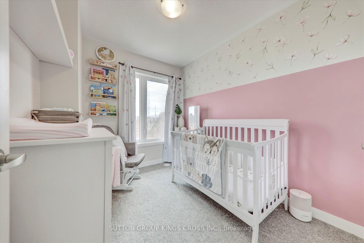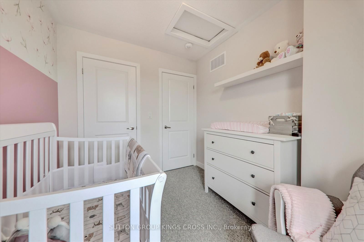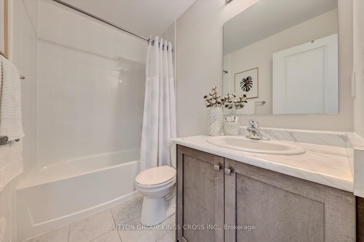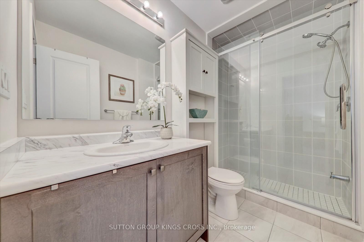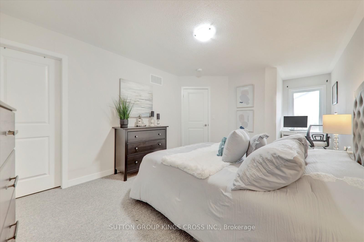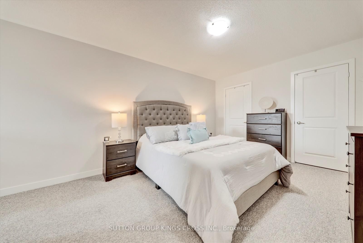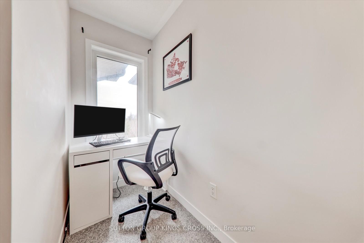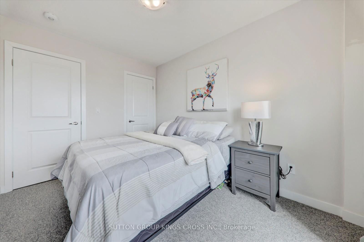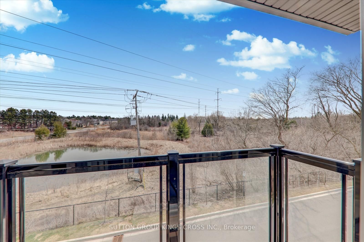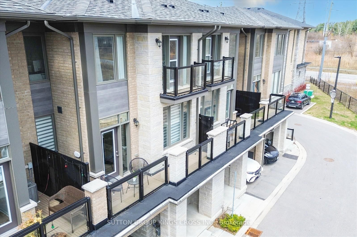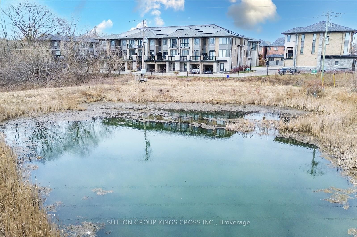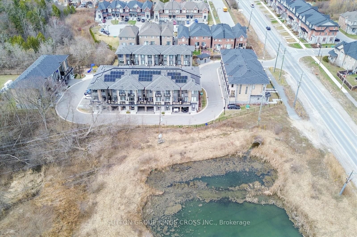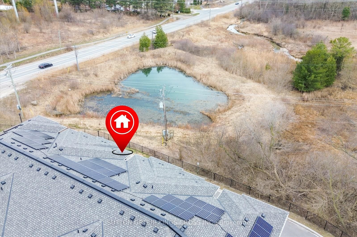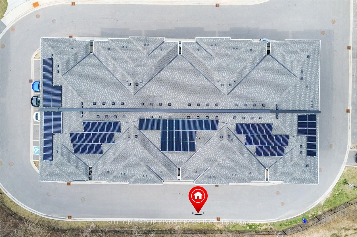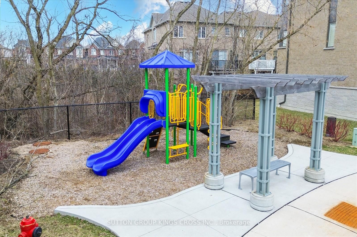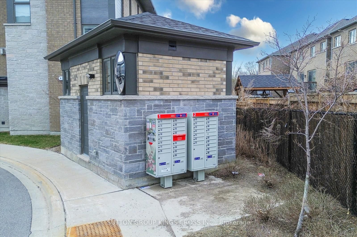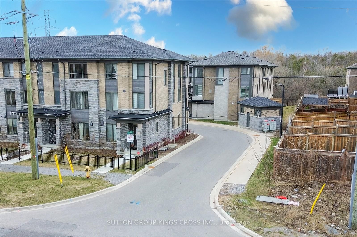Listing History
Details
Ownership Type:
Condominium
Property Type:
Townhouse
Maintenance Fees:
$423/mth
Taxes:
$4,968 (2024)
Cost Per Sqft:
$445 - $500/sqft
Outdoor Space:
Balcony
Locker:
None
Exposure:
South
Possession Date:
May 1, 2025
Amenities
About this Listing
Welcome To This Move-In Ready Modern 3 Bedroom Townhouse Built By Award-Winning Marshall Homes. This Environmentally Friendly Townhome at 1956 Altona Road 18 in Rouge Park, Pickering, Awaits You. Spacious Foyer | Open Concept Family & Dining W/ Laminate Floors Throughout | A Walk-Out To A Large Open Balcony-W/ Unobstructed View Of Pond & Protected Lands | Complete Privacy In Your Main Living Space W/ No Houses Across From You | Kitchen Features Quartz Countertop, Undermount Sink, Custom Backsplash, S.S. Appliances, Modern Hardware, Breakfast Bar, Plus A Pantry | Pot Lights Throughout The Main Floor | Primary Rm Features A 3-Pc Ensuite Upgraded Shower & His/Hers Closet | Spacious 2nd And 3rd Rm, One W/ An Open Balcony, Both Can Accommodate Desks For Days You Wish To Work From Home | Along With Visitor Parking Equipped W/ Electric Car Plug-ins. A Sustainable Micro Grid Powers This Eco-friendly Complex. | Perfect Home For A First Time Buyer Family | Close to Altona Forest Public School | School House Playcare Daycare Centre | Blaisdale Montessori School - Toynevale Campus. | Mins to 407 & 401 | Metro, FreshCo | Altona Medical Centre - Family & Walk in Clinic.
ExtrasExisting Stainless Steel Appliances (Fridge, Stove, Dishwasher, Built-In Microwave), Washer And Dryer. All Electrical Lighting Fixtures, All Existing Window Coverings. Nest Smart Thermostat, Smart Video Doorbell, Wifi Garage Door Opener.
sutton group kings cross inc.MLS® #E12083675
Fees & Utilities
Maintenance Fees
Utility Type
Air Conditioning
Heat Source
Heating
Room Dimensions
Family
Laminate, Pot Lights, Balcony
Dining
Laminate, Pot Lights
Kitchen
Quartz Counter, Backsplash, Pantry
Primary
3 Piece Ensuite, His/Hers Closets, Window
2nd Bedroom
Carpet, Window, Closet
3rd Bedroom
Carpet, Balcony, Closet
Similar Listings
Explore Highbush
Commute Calculator
Mortgage Calculator
Demographics
Based on the dissemination area as defined by Statistics Canada. A dissemination area contains, on average, approximately 200 – 400 households.
Building Trends At Marshall Homes Altona Towns
Days on Strata
List vs Selling Price
Or in other words, the
Offer Competition
Turnover of Units
Property Value
Price Ranking
Sold Units
Rented Units
Best Value Rank
Appreciation Rank
Rental Yield
High Demand
Market Insights
Transaction Insights at Marshall Homes Altona Towns
Market Inventory
Total number of units listed and sold in Highbush
