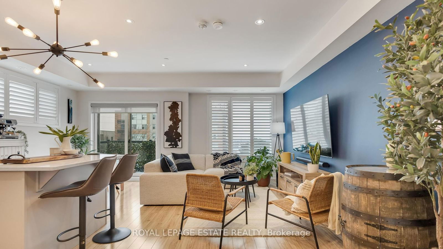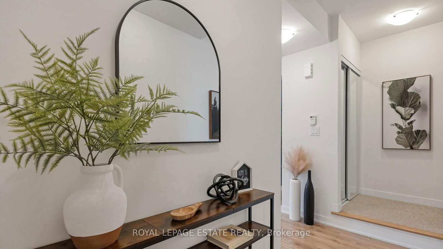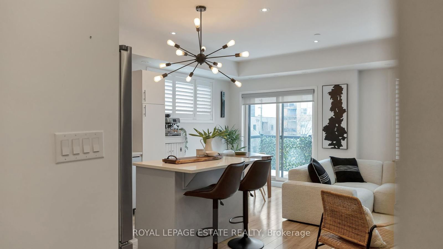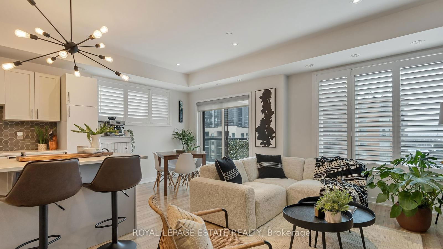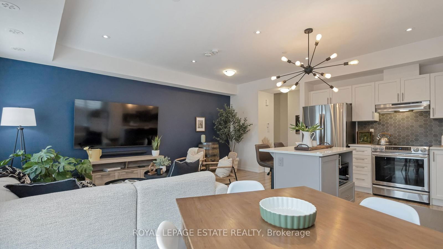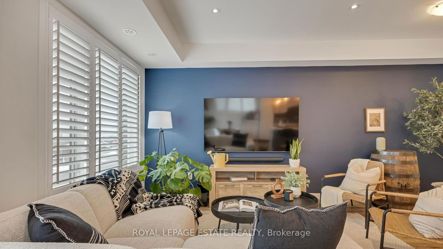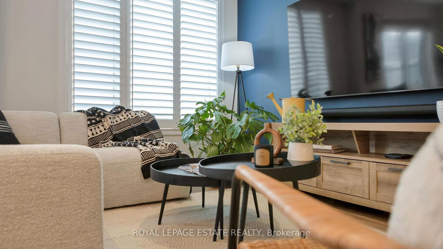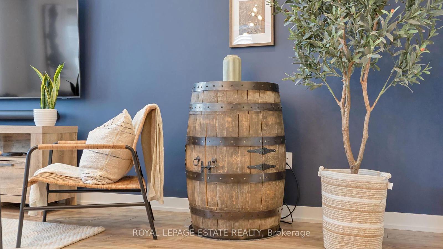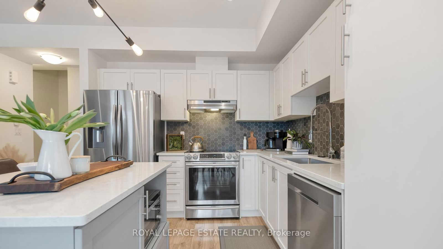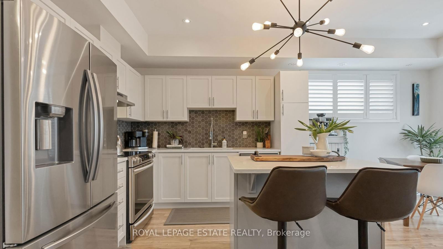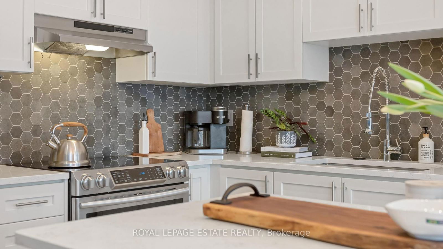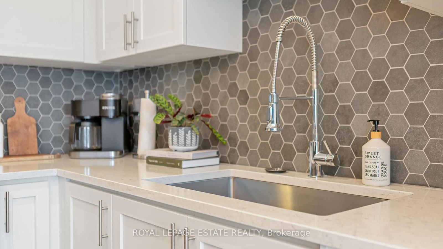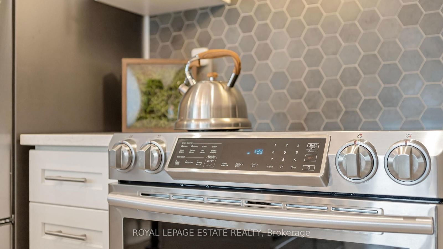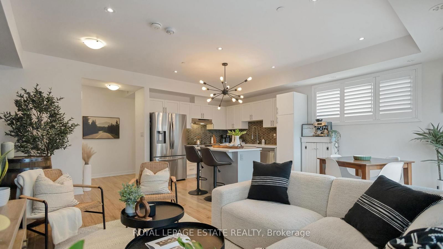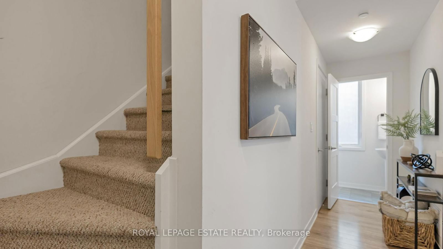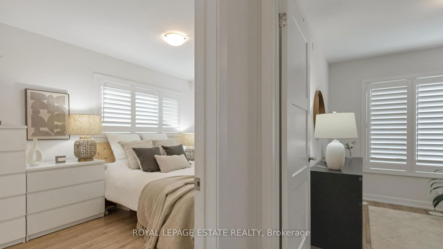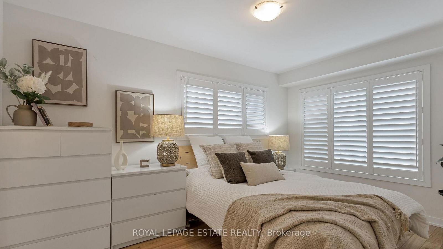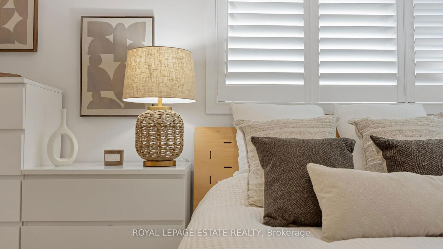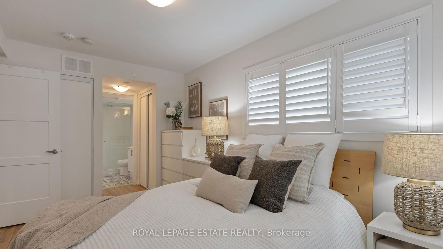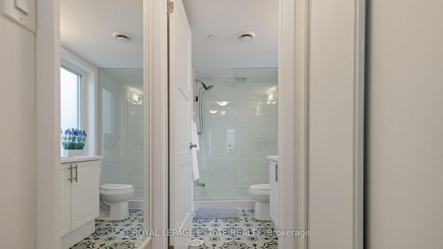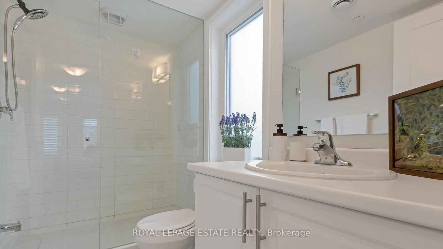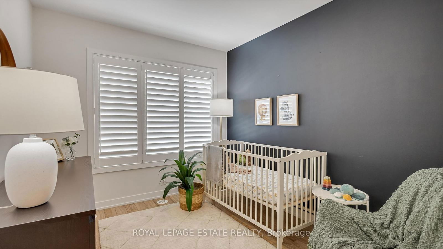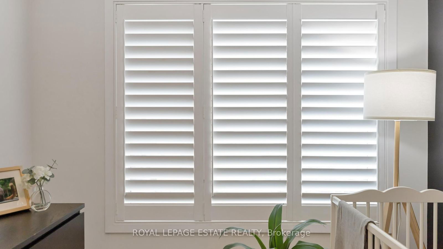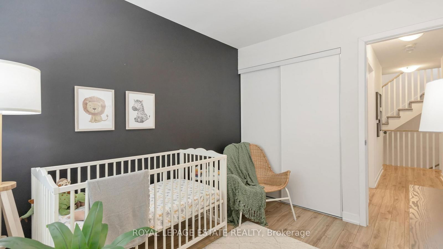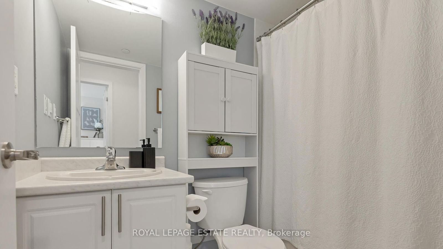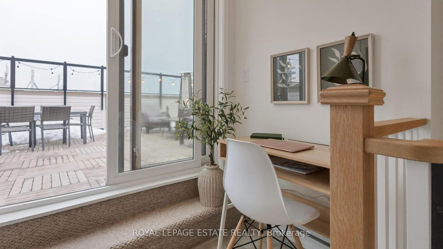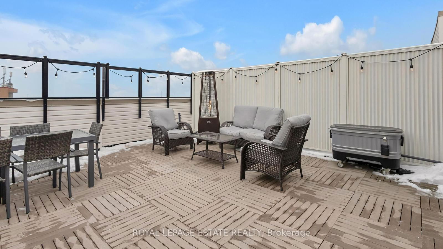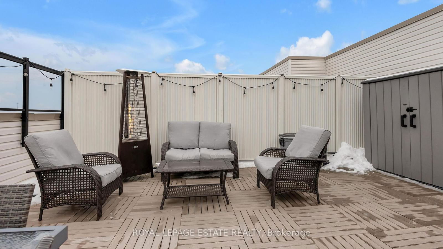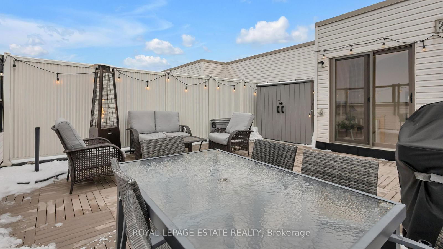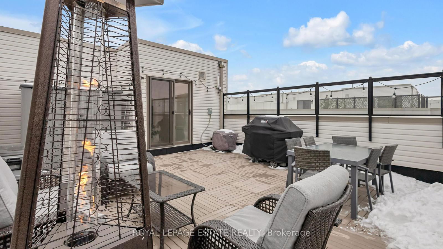Listing History
Details
Ownership Type:
Condominium
Property Type:
Townhouse
Maintenance Fees:
$570/mth
Taxes:
$5,789 (2024)
Cost Per Sqft:
$535 - $624/sqft
Outdoor Space:
Terrace
Locker:
Owned
Exposure:
East
Possession Date:
April 18, 2025
Amenities
About this Listing
Exceptional upper unit with roof top terrace! This corner unit in the heart of Pickering, offers unparalleled access to Highway 401, Go Train, shopping, dining, and all essential amenities. This modern and stylish multi-level townhouse stands out from the rest with its spectacular rooftop terrace, where you can soak in great views, including the lake. A perfect spot for entertaining, dining under the stars, or unwinding after a long day. With the option to add outdoor heaters, it can make the perfect retreat no matter the season. Whether hosting summer barbecues, cozying up with a warm drink in the cooler months, or simply taking in the scenery, this space is truly special. Inside, you'll find California shutters throughout, adding both elegance and privacy to the space. The open-concept layout is designed for modern living, with an island perfect for entertaining. Watch the game, or enjoy a movie while preparing snacks for your guests. Large windows on both sides flood the home with natural light, creating a warm and inviting atmosphere. Parking is a breeze with two separate parking spaces, no more car shuffling! Two people can park with ease, and you'll never have to worry about finding a spot. Don't miss the opportunity to own this rarely offered gem a perfect blend of style, comfort, and unbeatable location!
ExtrasFridge, Stove, Dishwasher, Microwave, washer and dryer. Existing Light Fixtures and window coverings. Bathroom mirrors, laundry hamper cabinet. Shed on terrace. Black mirror and shoe bin at main level entrance
royal lepage estate realtyMLS® #E11954992
Fees & Utilities
Maintenance Fees
Utility Type
Air Conditioning
Heat Source
Heating
Room Dimensions
Kitchen
Centre Island, Open Concept, Pot Lights
Living
California Shutters, Pot Lights, Laminate
Dining
Open Concept, Walkout To Balcony, Laminate
Primary
3 Piece Ensuite, Laminate, California Shutters
2nd Bedroom
Closet, Laminate, California Shutters
Study
Walk-Out
Similar Listings
Explore Woodlands
Commute Calculator
Mortgage Calculator
Building Trends At Market District Urban Towns
Days on Strata
List vs Selling Price
Offer Competition
Turnover of Units
Property Value
Price Ranking
Sold Units
Rented Units
Best Value Rank
Appreciation Rank
Rental Yield
High Demand
Market Insights
Transaction Insights at Market District Urban Towns
| 2 Bed | 2 Bed + Den | 3 Bed | |
|---|---|---|---|
| Price Range | $655,000 - $667,000 | $700,000 | No Data |
| Avg. Cost Per Sqft | $583 | $522 | No Data |
| Price Range | $2,600 - $2,799 | No Data | No Data |
| Avg. Wait for Unit Availability | 31 Days | 1253 Days | 139 Days |
| Avg. Wait for Unit Availability | 32 Days | No Data | 24 Days |
| Ratio of Units in Building | 93% | 2% | 7% |
Market Inventory
Total number of units listed and sold in Woodlands
