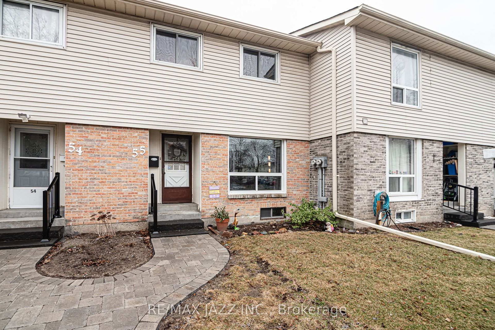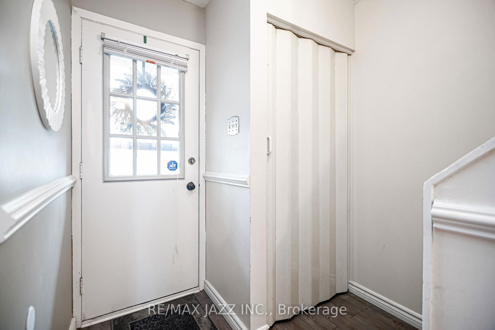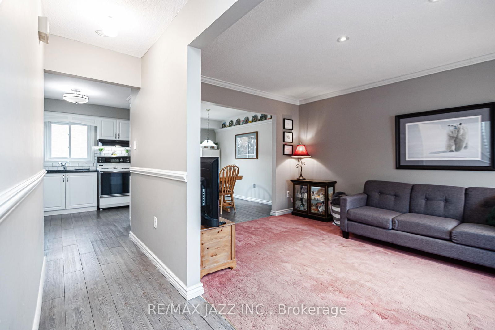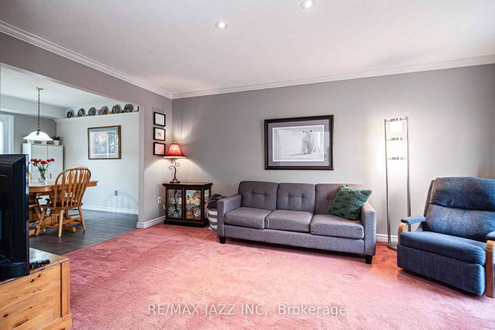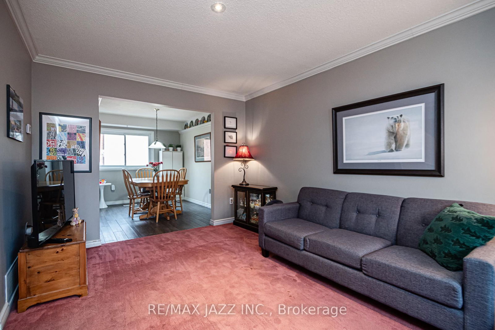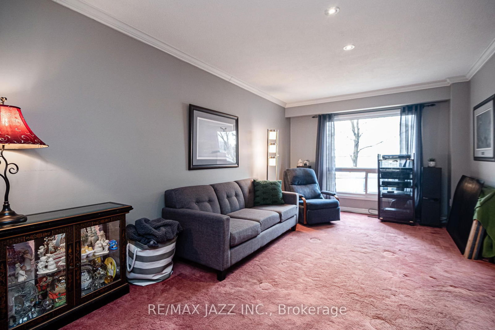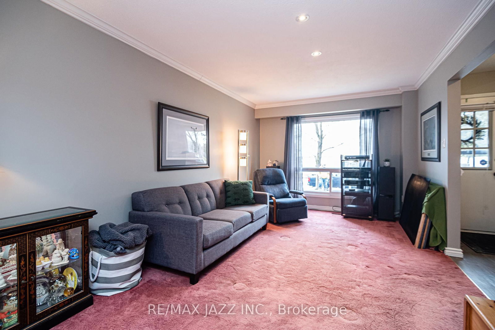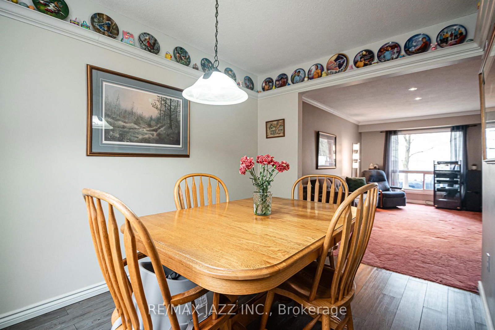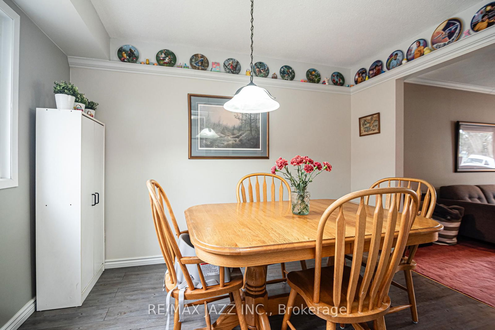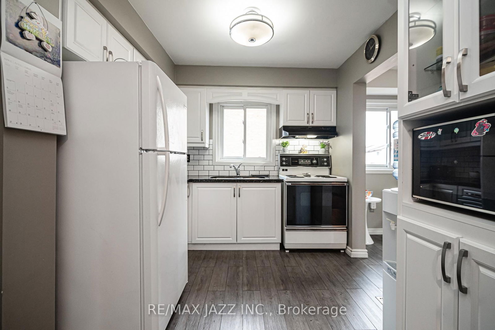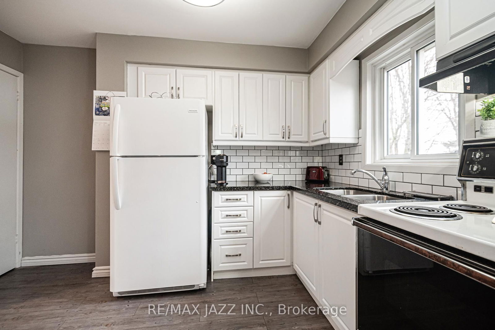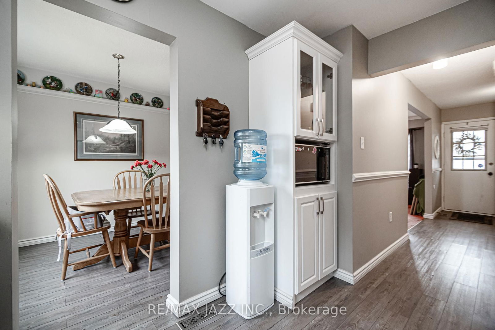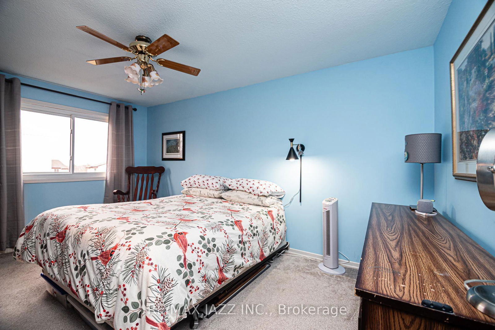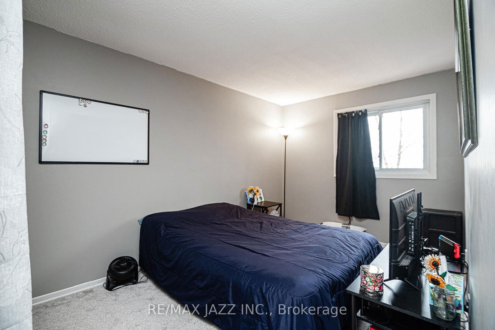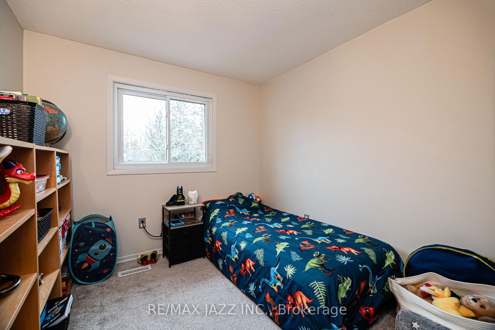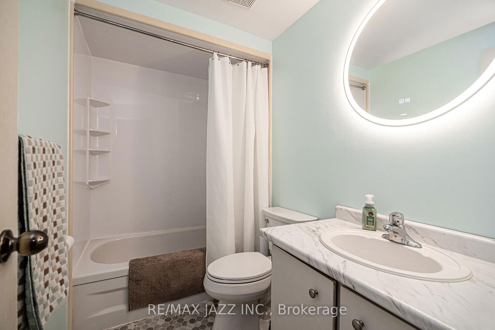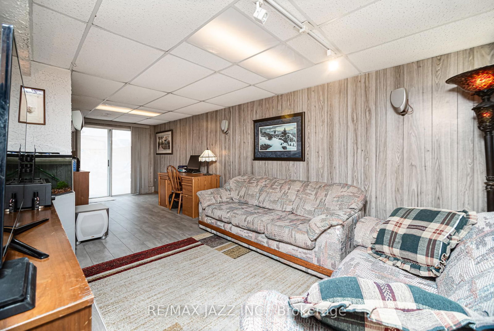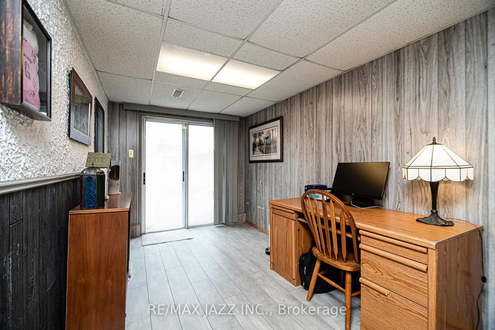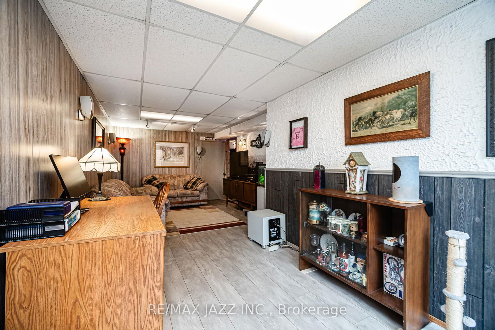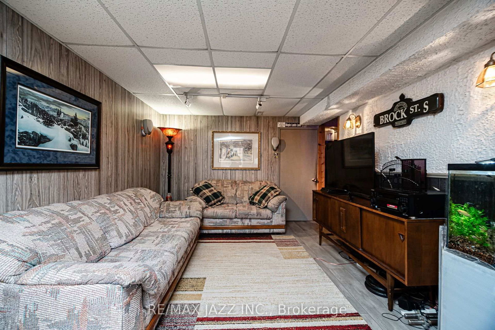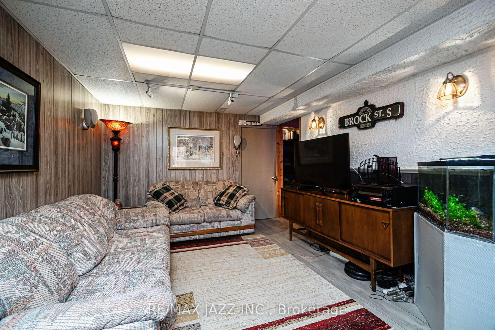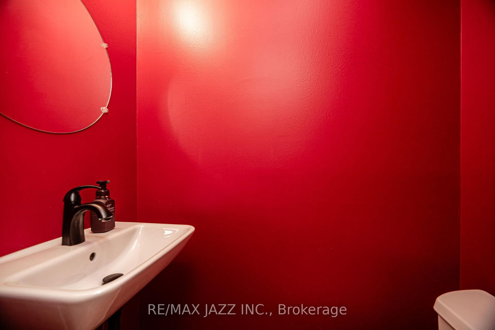Listing History
Details
Ownership Type:
Condominium
Property Type:
Townhouse
Maintenance Fees:
$497/mth
Taxes:
$2,720 (2025)
Cost Per Sqft:
$508/sqft
Outdoor Space:
None
Locker:
None
Exposure:
North
Possession Date:
June 30, 2025
Laundry:
Lower
Amenities
About this Listing
Open House Sunday 2 - 4. Hope to see you then. Delightful 3 bedroom Condo Townhouse in a well maintained and operated North Oshawa complex in close proximity to so many conveniences and services; Features include a sunny, south facing, private fenced rear yard, an updated kitchen with quartz countertops, finished walk out basement, spacious main floor for those family gatherings, 3 good sized bedrooms with generous closet spaces; a convenient extra bathroom off the rec room downstairs, sizeable rec room for additional gathering spaces. Recent updates include kitchen, 2nd floor broadloom, rec room flooring, furnace (2016). You will be just steps from Harmony Heights Public School, public transit, hiking and biking along the Harmony Creek Trail, Food Basics, LCBO & many shops and services at Rossland Square and not far from Harmony Valley Conservation Area and off-leash dog park, easy 401 access and not far from 407 either. Make your viewing appointment asap so you and your Buyer will not miss out on this well cared for home.
Extrasrefrigerator; stove; clothes washer; clothes dryer; freezer; gas burner; central air conditioning; system; blinds & window coverings; existing electric light fixtures; ceiling fan; shed
re/max jazz inc.MLS® #E12078616
Fees & Utilities
Maintenance Fees
Utility Type
Air Conditioning
Heat Source
Heating
Room Dimensions
Living
Carpet, Crown Moulding, O/Looks Dining
Dining
Laminate, O/Looks Backyard, Chair Rail
Kitchen
Updated, Laminate
Primary
Double Closet, Carpet
2nd Bedroom
Double Closet, Carpet
3rd Bedroom
Double Closet, Carpet
Rec
Walkout To Patio, Laminate
Similar Listings
Explore Eastdale
Commute Calculator
Mortgage Calculator
Demographics
Based on the dissemination area as defined by Statistics Canada. A dissemination area contains, on average, approximately 200 – 400 households.
Building Trends At 611 Galahad Townhomes
Days on Strata
List vs Selling Price
Offer Competition
Turnover of Units
Property Value
Price Ranking
Sold Units
Rented Units
Best Value Rank
Appreciation Rank
Rental Yield
High Demand
Market Insights
Transaction Insights at 611 Galahad Townhomes
| 3 Bed | 3 Bed + Den | |
|---|---|---|
| Price Range | $540,000 - $620,000 | $445,000 - $535,000 |
| Avg. Cost Per Sqft | $556 | $501 |
| Price Range | No Data | No Data |
| Avg. Wait for Unit Availability | 55 Days | 215 Days |
| Avg. Wait for Unit Availability | 326 Days | 129 Days |
| Ratio of Units in Building | 73% | 28% |
Market Inventory
Total number of units listed and sold in Eastdale
