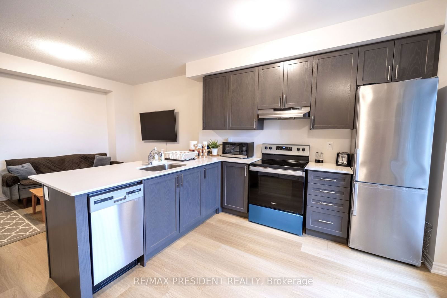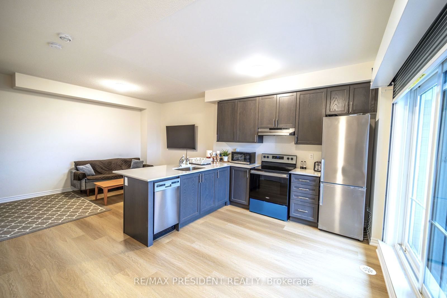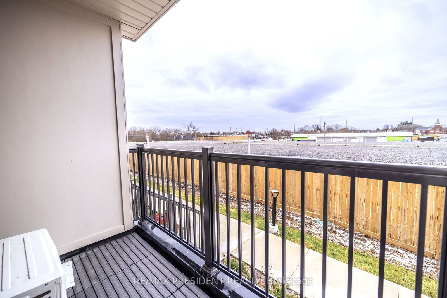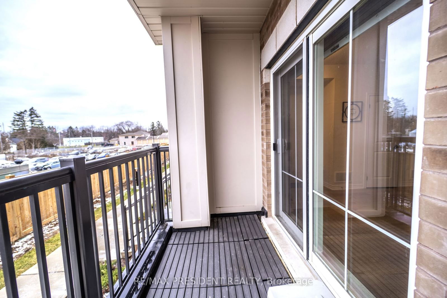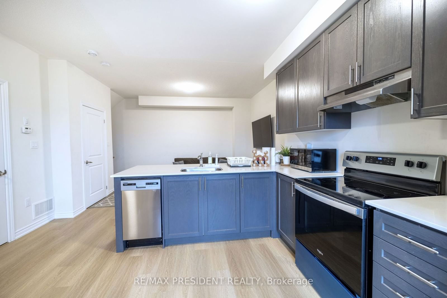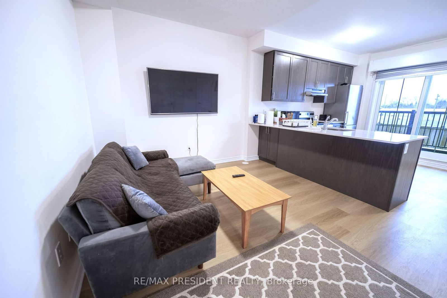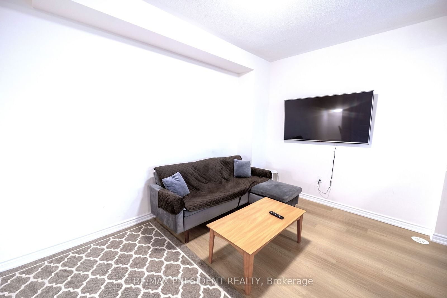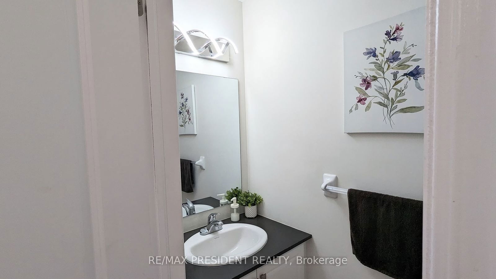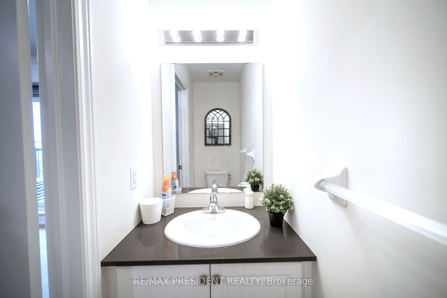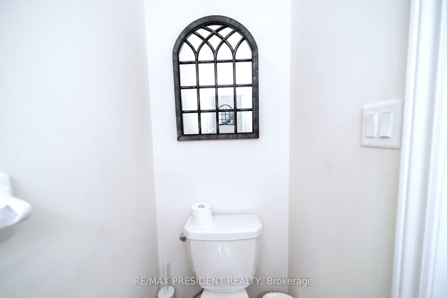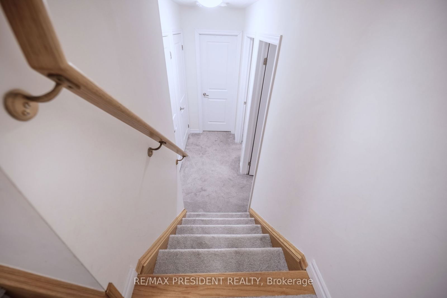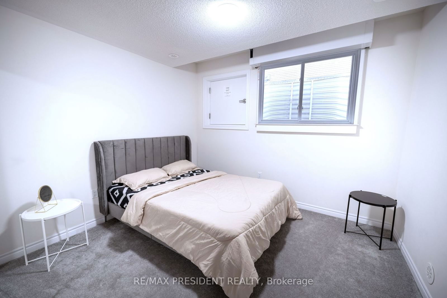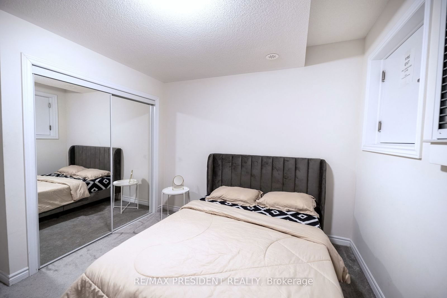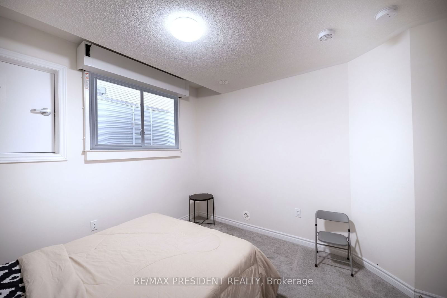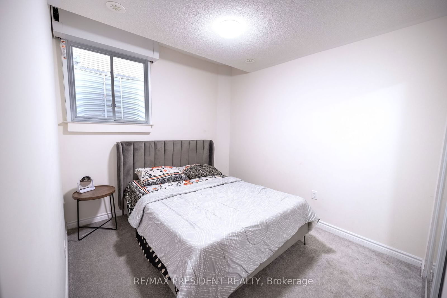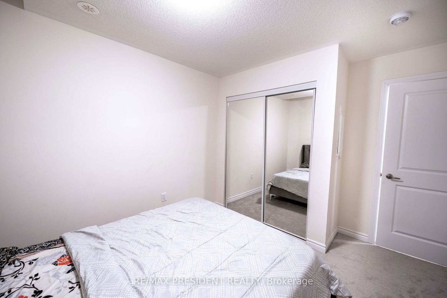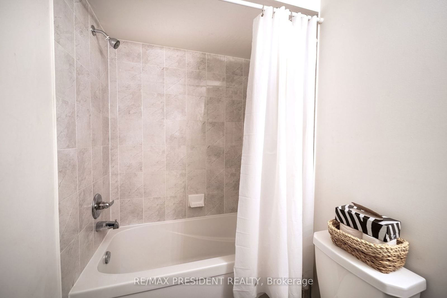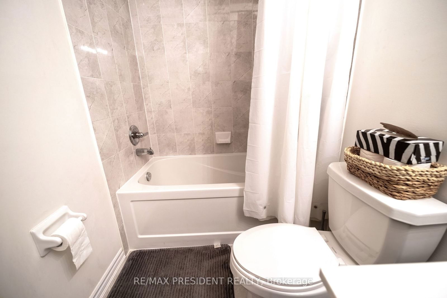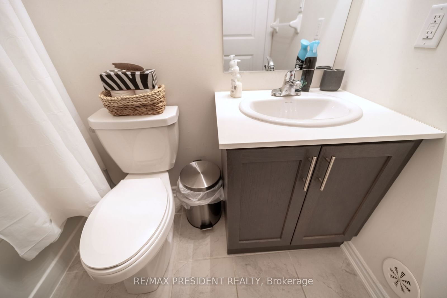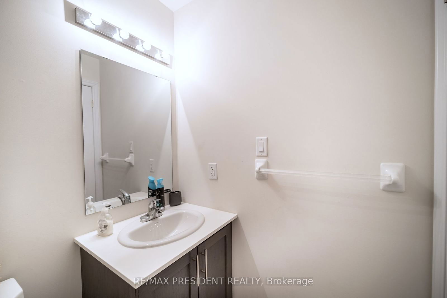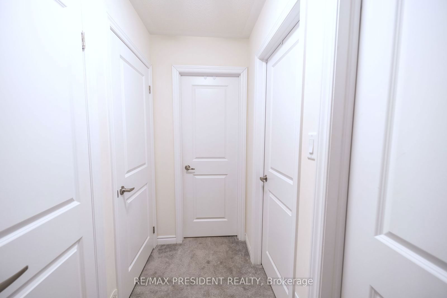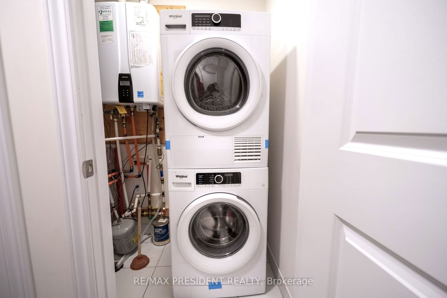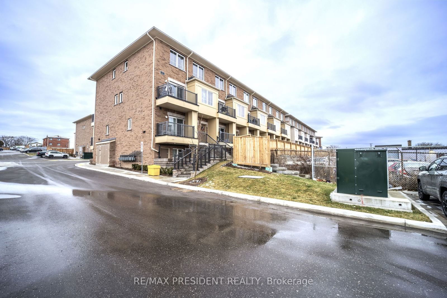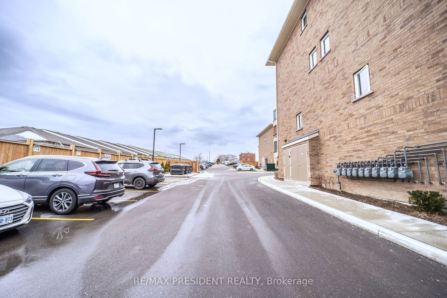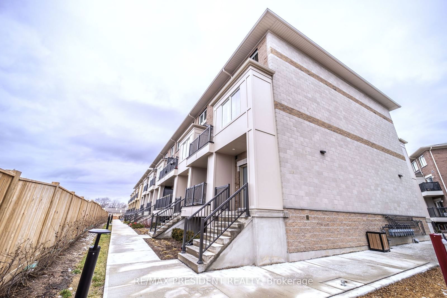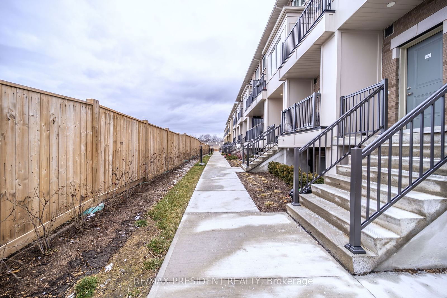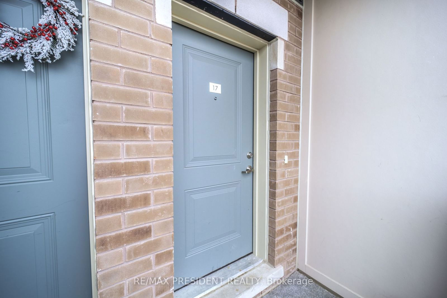17 - 480 Beresford Path
Listing History
Unit Highlights
Maintenance Fees
Utility Type
- Air Conditioning
- Central Air
- Heat Source
- Gas
- Heating
- Forced Air
Room Dimensions
About this Listing
((2 PARKINGS)) This stunning, nearly new home, features two spacious bedrooms and an open-concept family room layout, creating a fresh and welcoming atmosphere. As you enter, you're greeted by a light-filled living/family room adjacent to a spacious kitchen. The kitchen boasts a large island with a breakfast bar, quartz countertops, and stainless steel appliances. The dining area is conveniently located next to the kitchen, with a walkout balcony perfect for enjoying beautiful sunlight. The main floor's open layout features 9-foot ceilings and hardwood flooring, enhancing the sense of space and elegance. Downstairs, you'll find two roomy bedrooms with double sliding door closets and large windows, ensuring plenty of natural light. Additional storage is available in the utility room. A unique highlight of this property is the inclusion of 2 Parking Spots are a rare find! This townhouse also offers ample visitor parking, ideal for family gatherings. Located just 1 minute to 401 and 9 mins to Go-Station
ExtrasAll furniture can be included in sale
re/max president realtyMLS® #E9348743
Amenities
Explore Neighbourhood
Similar Listings
Demographics
Based on the dissemination area as defined by Statistics Canada. A dissemination area contains, on average, approximately 200 – 400 households.
Price Trends
Building Trends At Southpointe Towns
Days on Strata
List vs Selling Price
Offer Competition
Turnover of Units
Property Value
Price Ranking
Sold Units
Rented Units
Best Value Rank
Appreciation Rank
Rental Yield
High Demand
Transaction Insights at 470 Beresford Path
| 2 Bed | |
|---|---|
| Price Range | $510,000 - $630,000 |
| Avg. Cost Per Sqft | $595 |
| Price Range | $2,400 - $2,500 |
| Avg. Wait for Unit Availability | 43 Days |
| Avg. Wait for Unit Availability | 25 Days |
| Ratio of Units in Building | 100% |
Transactions vs Inventory
Total number of units listed and sold in Central Oshawa
