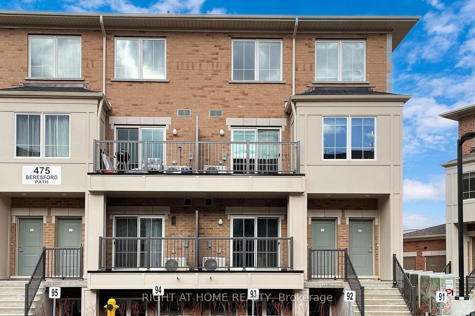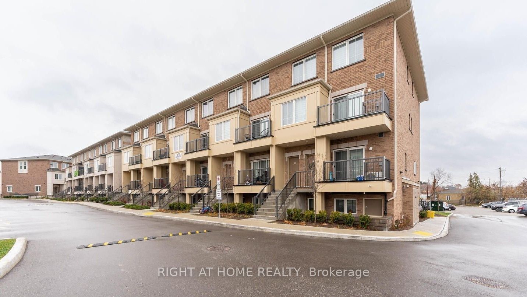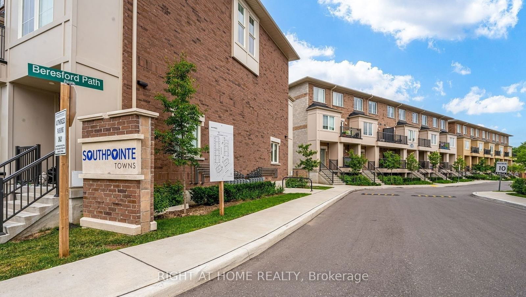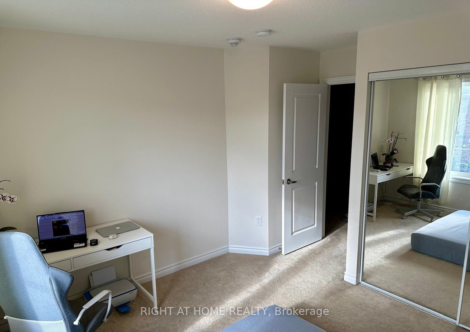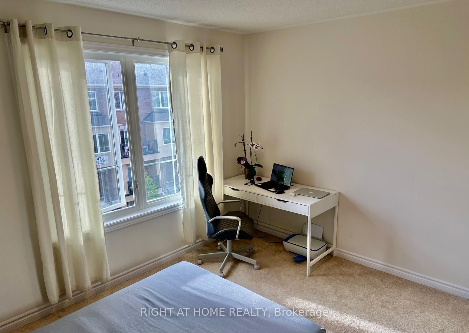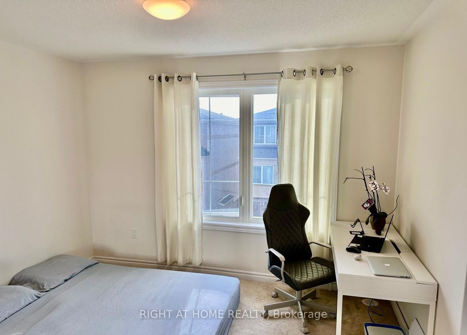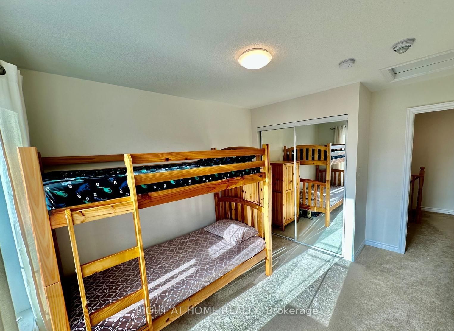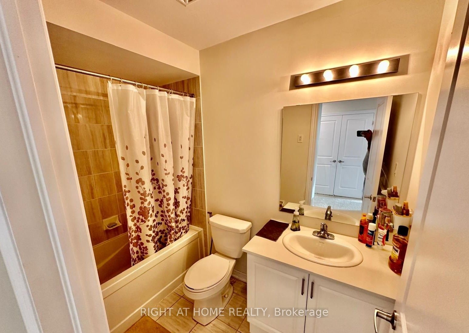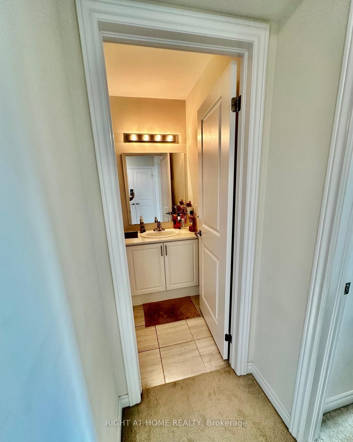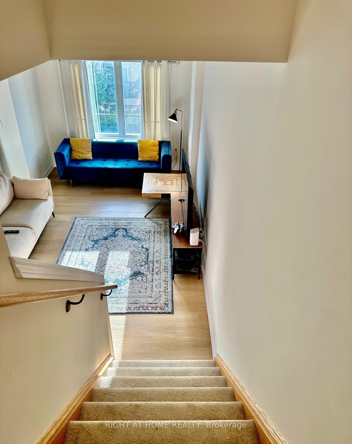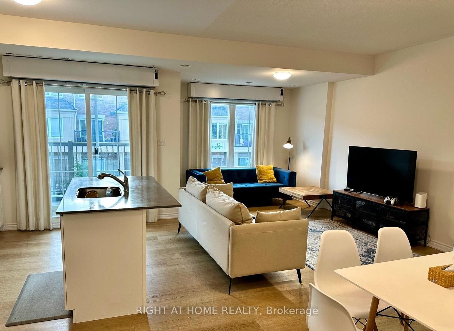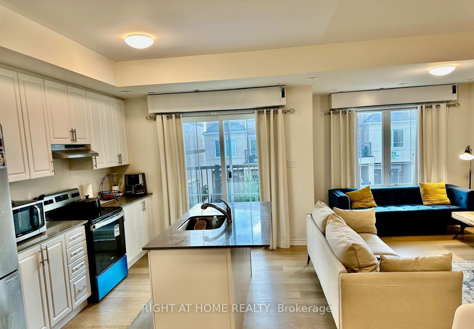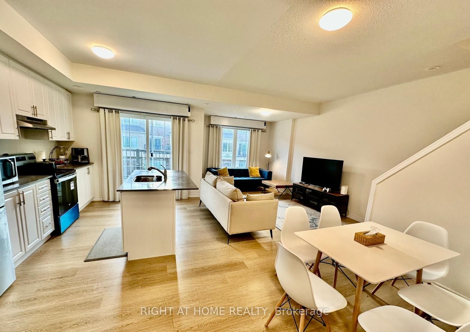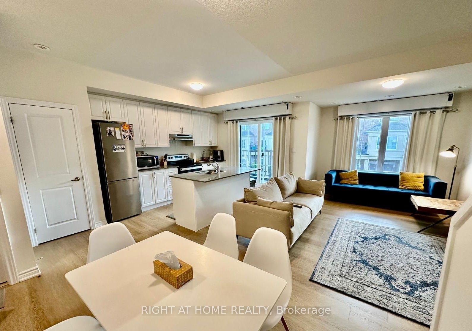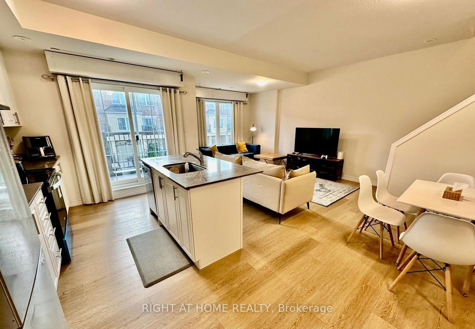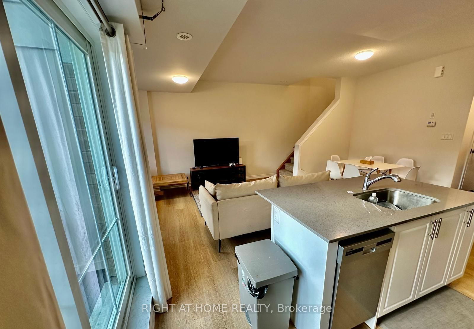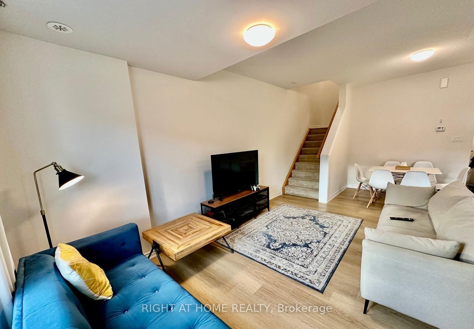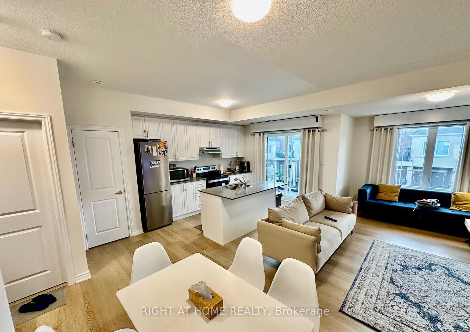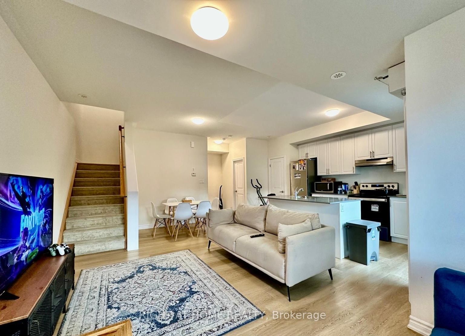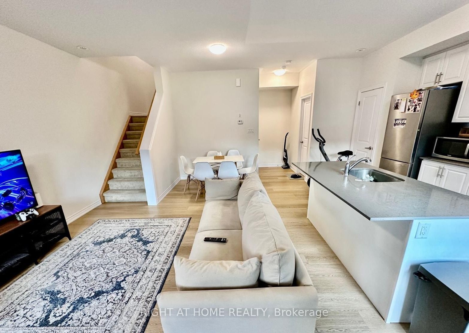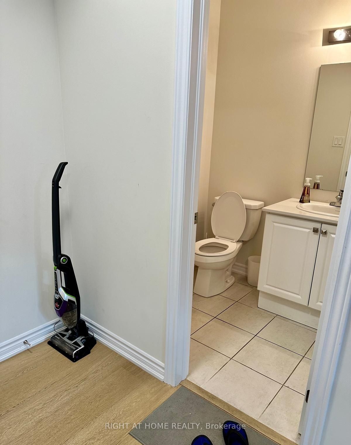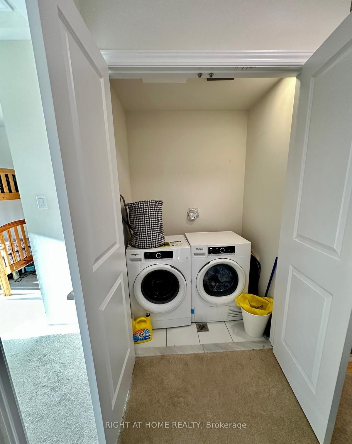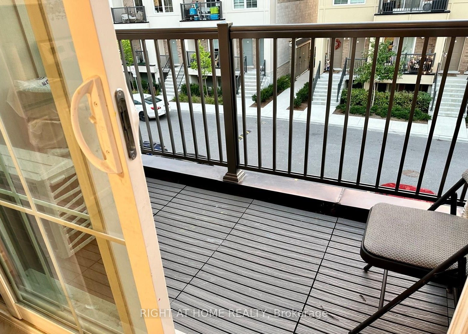08 - 475 Beresford Path
Listing History
Unit Highlights
Maintenance Fees
Utility Type
- Air Conditioning
- Central Air
- Heat Source
- Gas
- Heating
- Forced Air
Room Dimensions
Room dimensions are not available for this listing.
About this Listing
Discover modern living in this brand-new 2-bedroom, 2-washroom end-unit townhouse with 1,136 sq. ft. of expertly designed space. The open-concept main level boasts 9-ft ceilings, a chef's kitchen with stainless steel appliances, and quartz countertops, and a large island with a breakfast bar, all bathed in natural light from its west-facing orientation. Step out to the balcony with a natural gas hookup, perfect for entertaining. Enjoy the convenience of second-floor laundry and premium upgrades, including an oak staircase. With a low maintenance fee, this home offers style, functionality, and exceptional value. Schedule your showing today! **EXTRAS** End-unit townhouse feels like a Semi with One prime parking spot. Features 2 bright bedrooms with large windows and mirrored closets. Ideal for starters or downsizers. Your new home awaits!
right at home realtyMLS® #E11926743
Amenities
Explore Neighbourhood
Similar Listings
Demographics
Based on the dissemination area as defined by Statistics Canada. A dissemination area contains, on average, approximately 200 – 400 households.
Price Trends
Building Trends At Southpointe Towns
Days on Strata
List vs Selling Price
Offer Competition
Turnover of Units
Property Value
Price Ranking
Sold Units
Rented Units
Best Value Rank
Appreciation Rank
Rental Yield
High Demand
Transaction Insights at 470 Beresford Path
| 2 Bed | |
|---|---|
| Price Range | $510,000 - $630,000 |
| Avg. Cost Per Sqft | $586 |
| Price Range | $2,400 - $2,500 |
| Avg. Wait for Unit Availability | 43 Days |
| Avg. Wait for Unit Availability | 26 Days |
| Ratio of Units in Building | 100% |
Transactions vs Inventory
Total number of units listed and sold in Central Oshawa
