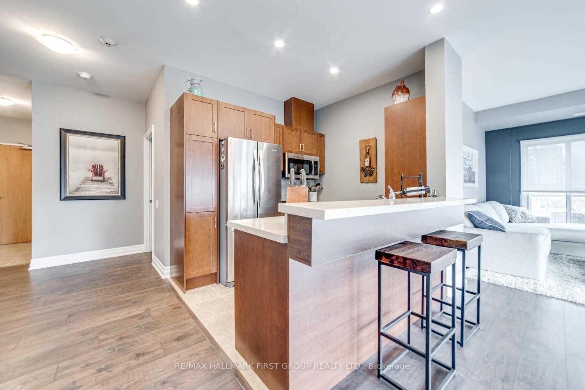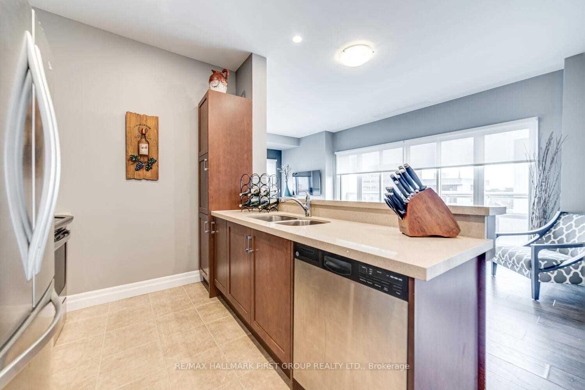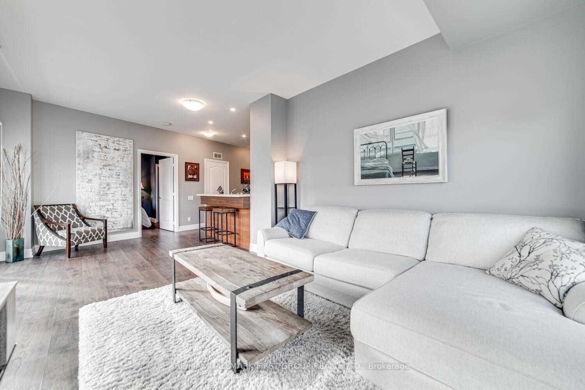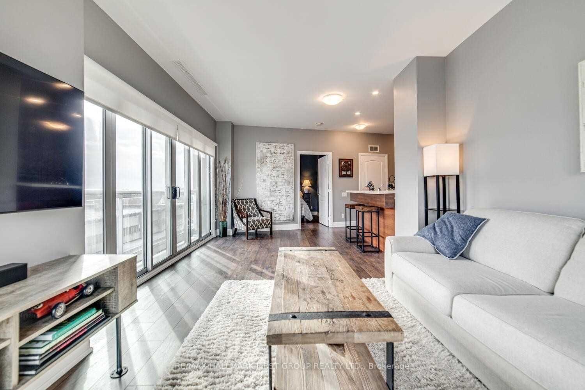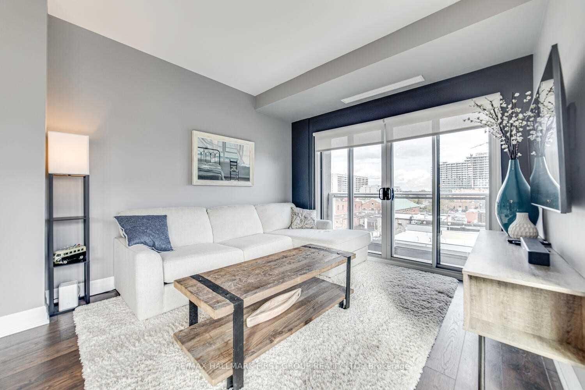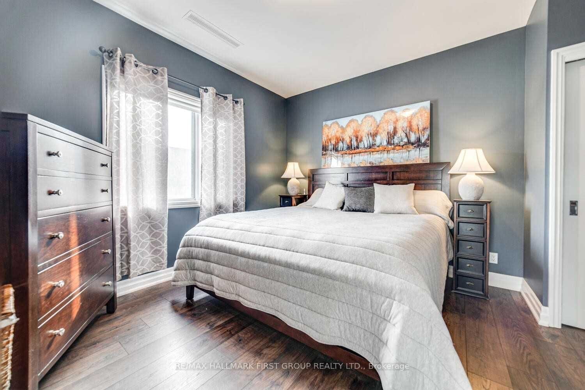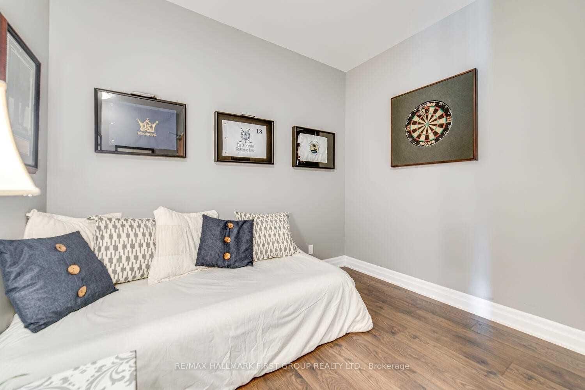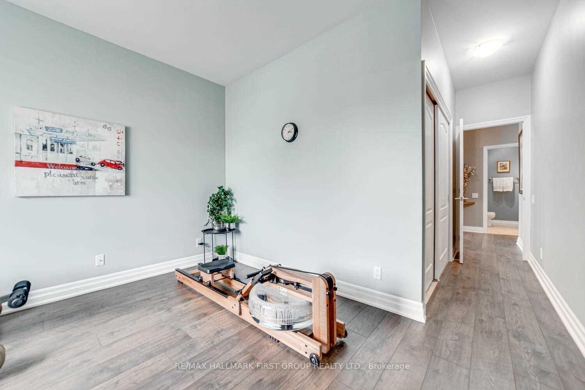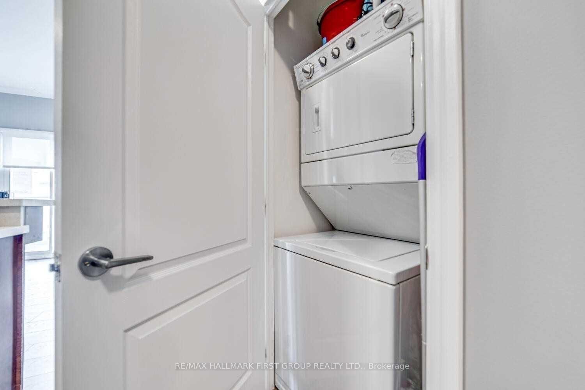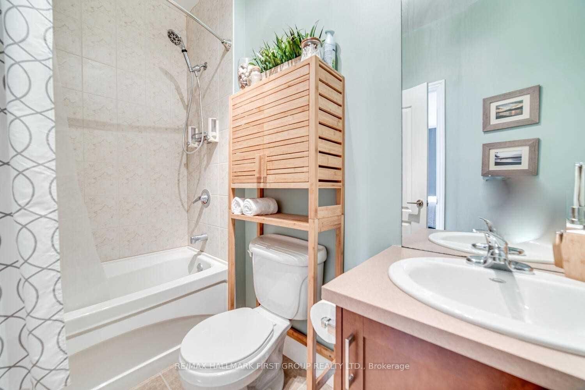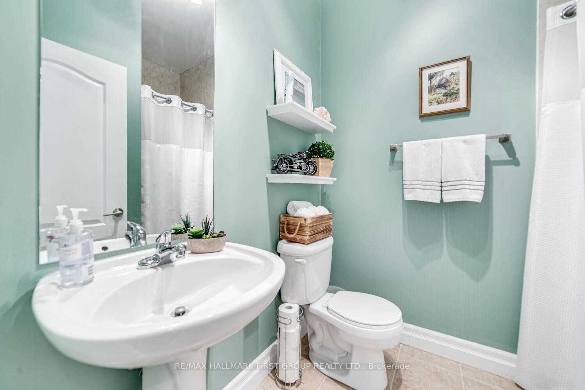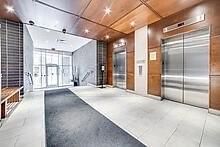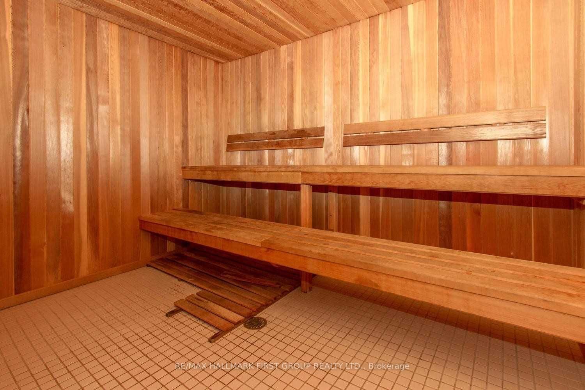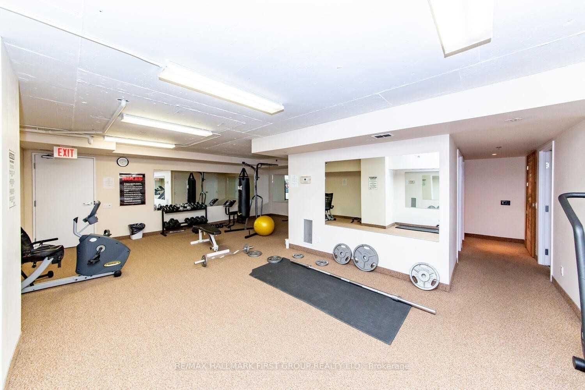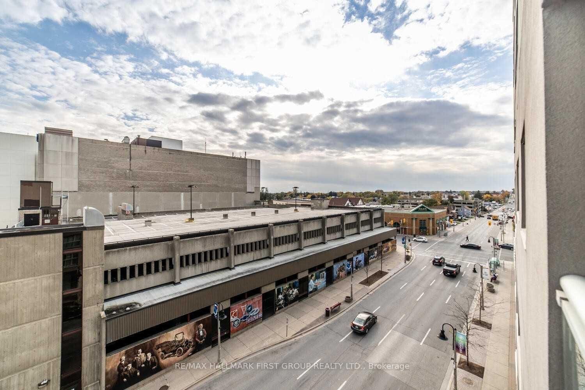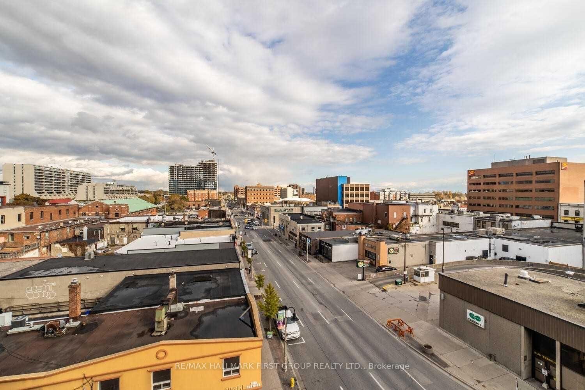Listing History
Details
Property Type:
Condo
Possession Date:
April 1, 2025
Lease Term:
1 Year
Utilities Included:
No
Outdoor Space:
Juliet Balcony
Furnished:
No
Exposure:
South East
Locker:
Owned
Amenities
About this Listing
Experience modern living in this beautiful condo for lease in downtown Oshawa! Boasting stunning south and east views, this spacious 1,074 sq. ft. unit is perfectly situated near shops, banks, restaurants, transit, and parks.The layout features two well-sized bedrooms on opposite sides for added privacy, along with a versatile den that can serve as a home office, play area, or craft room. Enjoy the elegance of dark laminate flooring throughout and a galley kitchen equipped with ample cabinetry, a double sink, a breakfast bar with two stools, and stainless steel appliances, including a fridge, stove, and dishwasher. In-unit laundry adds to your convenience.Dont miss out on this fantastic opportunityschedule your viewing today!
ExtrasFridge, stove dishwasher, microwave washer & dryer
re/max hallmark first group realty ltd.MLS® #E12052220
Fees & Utilities
Utilities Included
Utility Type
Air Conditioning
Heat Source
Heating
Room Dimensions
Great Rm
Laminate, Combined with Dining, California Shutters
Kitchen
Ceramic Back Splash, Ceramic Floor, Built-in Dishwasher
Primary
4 Piece Ensuite, His/Hers Closets, Laminate
2nd Bedroom
Laminate
Den
Laminate
Bathroom
Bathroom
Similar Listings
Explore O'Neill
Commute Calculator
Mortgage Calculator
Demographics
Based on the dissemination area as defined by Statistics Canada. A dissemination area contains, on average, approximately 200 – 400 households.
Building Trends At Parkwood Residences Condos
Days on Strata
List vs Selling Price
Offer Competition
Turnover of Units
Property Value
Price Ranking
Sold Units
Rented Units
Best Value Rank
Appreciation Rank
Rental Yield
High Demand
Market Insights
Transaction Insights at Parkwood Residences Condos
| Studio | 1 Bed | 1 Bed + Den | 2 Bed | 2 Bed + Den | |
|---|---|---|---|---|---|
| Price Range | No Data | $360,000 - $499,999 | $405,000 - $428,000 | $400,000 - $485,000 | No Data |
| Avg. Cost Per Sqft | No Data | $679 | $533 | $402 | No Data |
| Price Range | No Data | $1,900 - $2,000 | $1,950 - $2,300 | No Data | $2,400 |
| Avg. Wait for Unit Availability | 141 Days | 125 Days | 69 Days | 64 Days | 170 Days |
| Avg. Wait for Unit Availability | No Data | 619 Days | 170 Days | 159 Days | 381 Days |
| Ratio of Units in Building | 1% | 25% | 32% | 37% | 6% |
Market Inventory
Total number of units listed and leased in O'Neill
