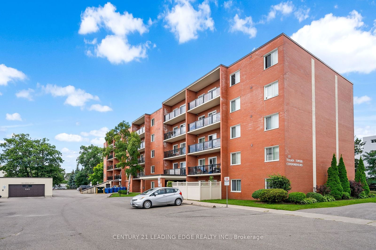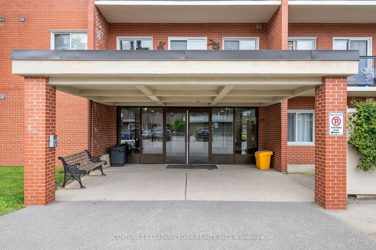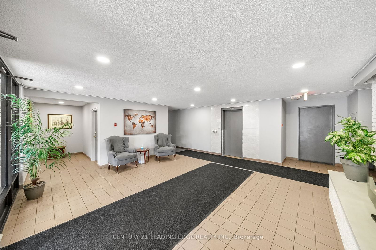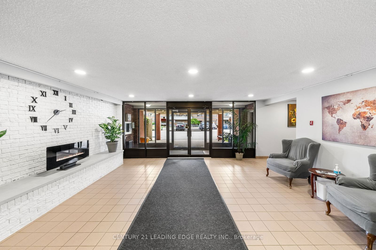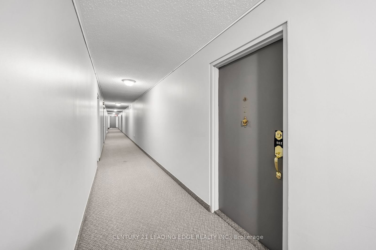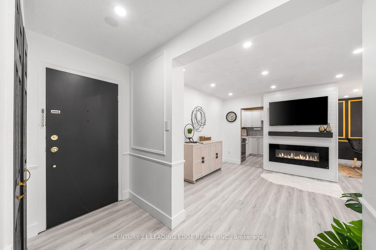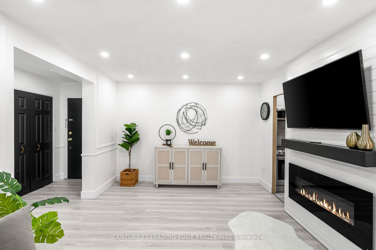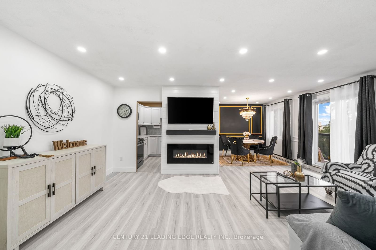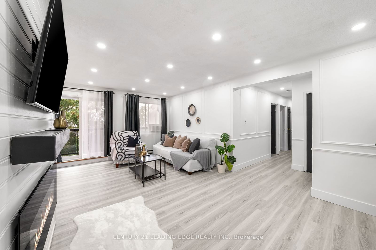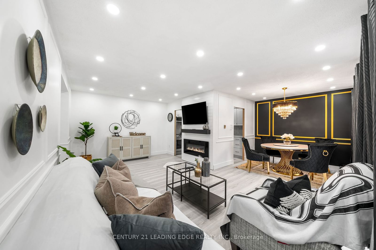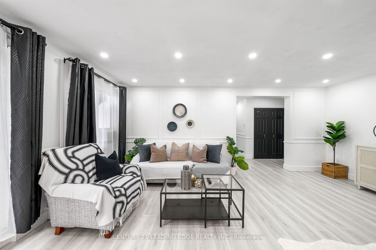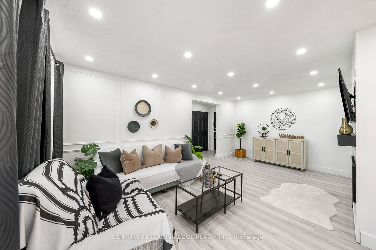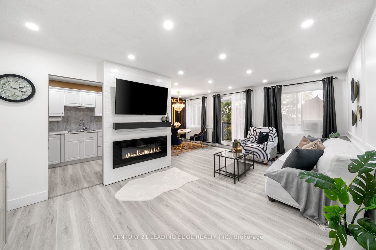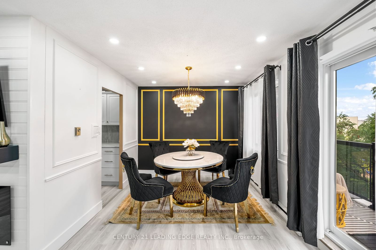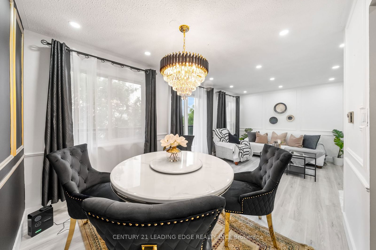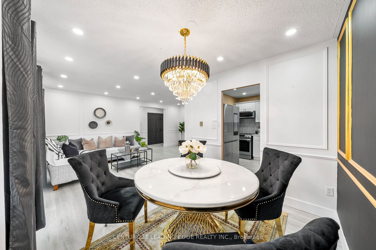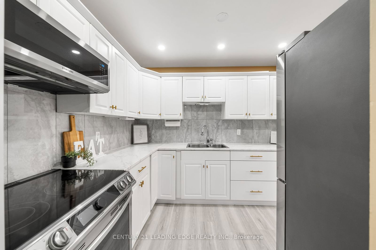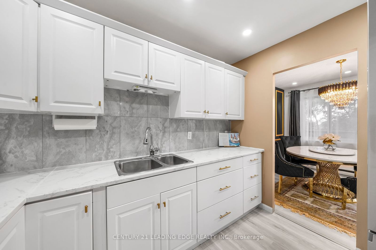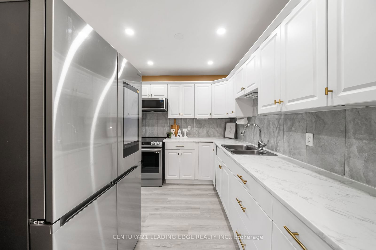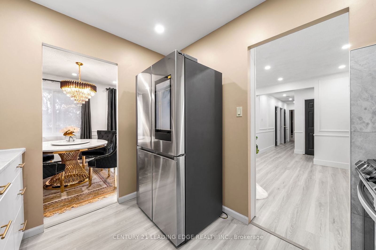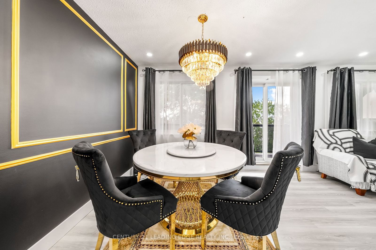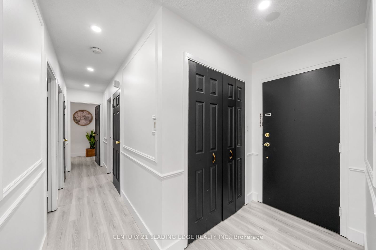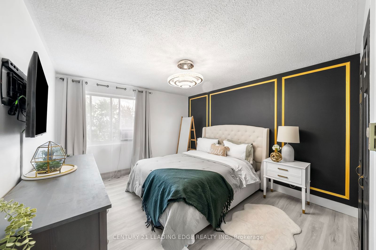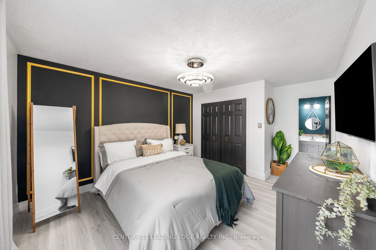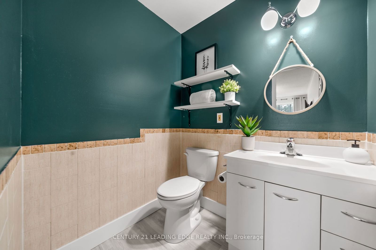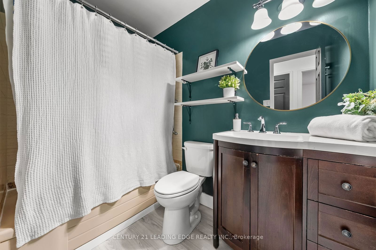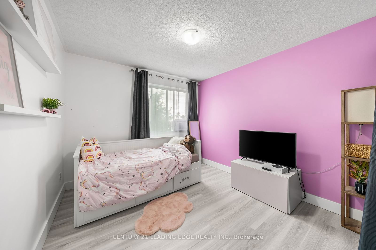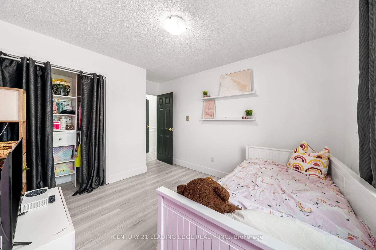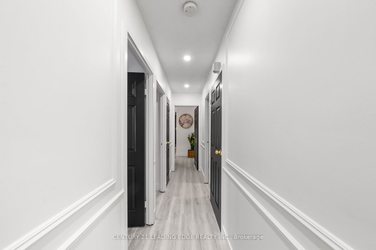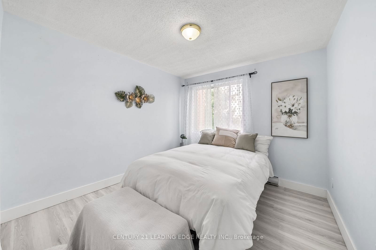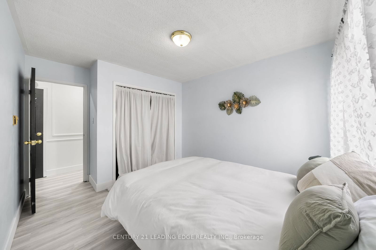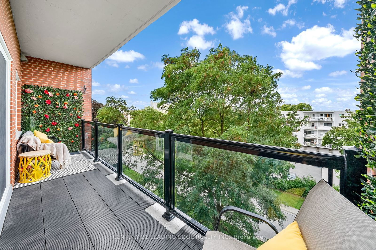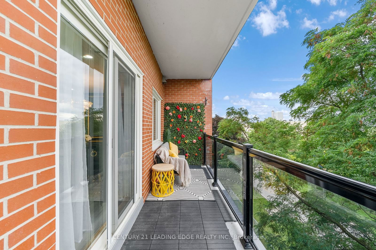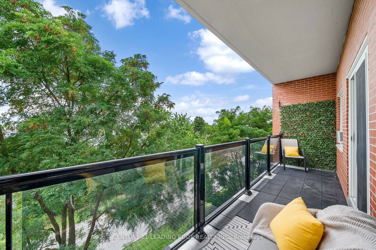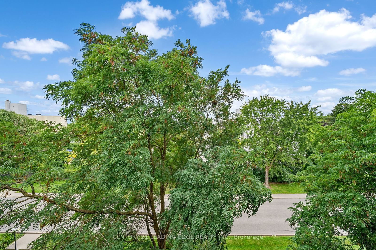502 - 131 Taunton Rd E
Listing History
Unit Highlights
Maintenance Fees
Utility Type
- Air Conditioning
- None
- Heat Source
- Electric
- Heating
- Baseboard
Room Dimensions
About this Listing
Experience modern living in this beautifully updated 3-bedroom, 2-bathroom condo in North Oshawa, offering 1,144 sq ft of stylish comfort and breathtaking sunset views. Step into a welcoming foyer that leads to a bright, upgraded kitchen with ample counter space and a chic backsplash. The expansive living area flows effortlessly onto a private 19-foot balcony, perfect for unwinding with a view. The master bedroom boasts a 2-piece ensuite, while all bedrooms are generously sized with abundant closet space. Additional features include a convenient storage/pantry area and secure underground parking. Recent updates shine throughout, including the kitchen, bathrooms, flooring, doors, and light fixtures. Enjoy Public transit at your doorstep, shopping & parks nearby.
Extrasrefrigerator, stove, all electrical light fixtures.Fees include heat, hydro & water. Hot water tank is owned.
century 21 leading edge realty inc.MLS® #E9265303
Amenities
Explore Neighbourhood
Similar Listings
Price Trends
Maintenance Fees
Building Trends At Tolmin Towers Condos
Days on Strata
List vs Selling Price
Offer Competition
Turnover of Units
Property Value
Price Ranking
Sold Units
Rented Units
Best Value Rank
Appreciation Rank
Rental Yield
High Demand
Transaction Insights at 131 Taunton Road E
| 1 Bed | 2 Bed | 3 Bed | |
|---|---|---|---|
| Price Range | $390,000 - $400,000 | $407,000 - $446,000 | No Data |
| Avg. Cost Per Sqft | $616 | $436 | No Data |
| Price Range | No Data | No Data | No Data |
| Avg. Wait for Unit Availability | 379 Days | 119 Days | 362 Days |
| Avg. Wait for Unit Availability | No Data | No Data | No Data |
| Ratio of Units in Building | 25% | 61% | 16% |
Transactions vs Inventory
Total number of units listed and sold in Centennial
