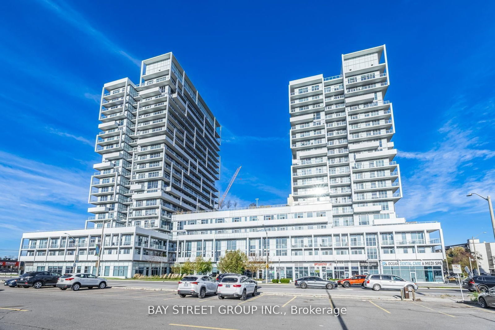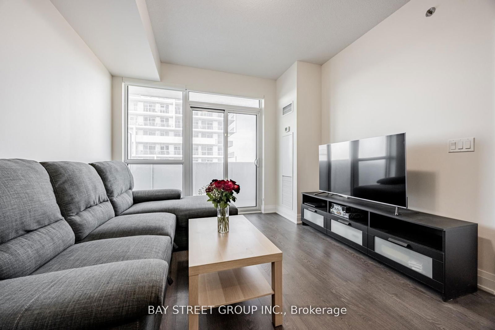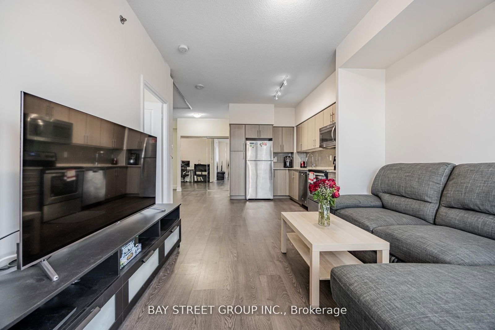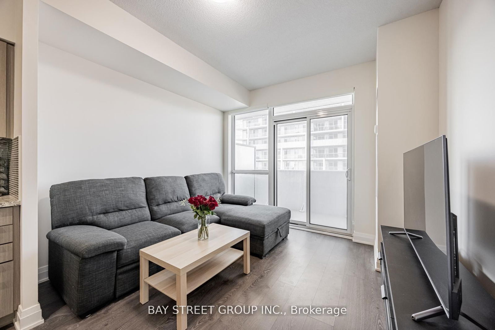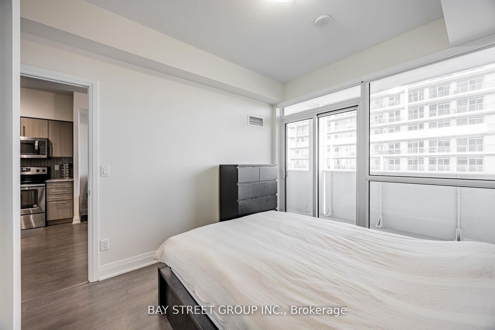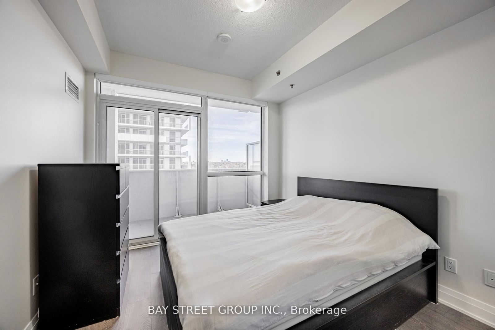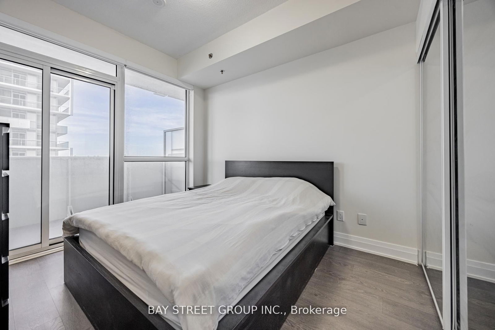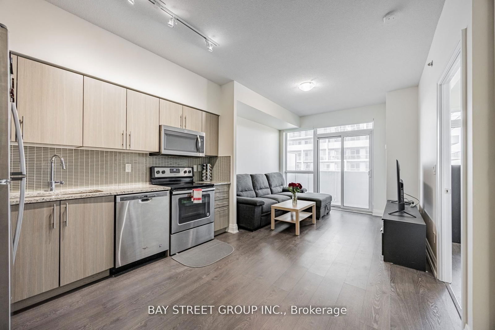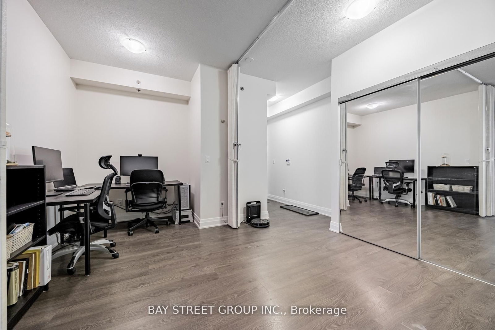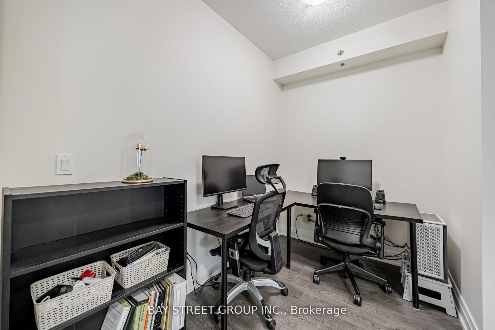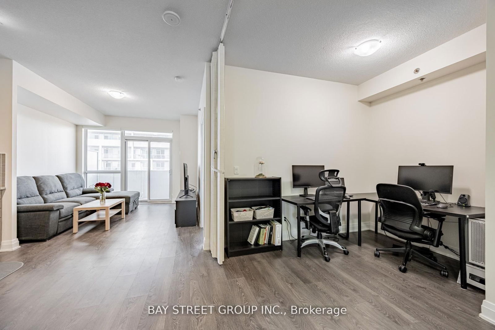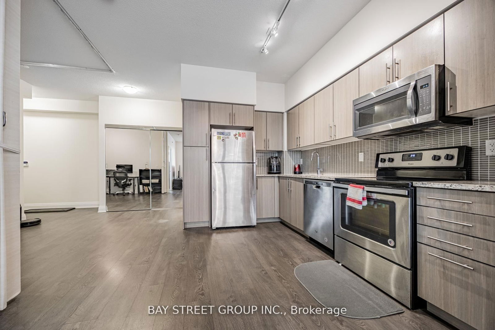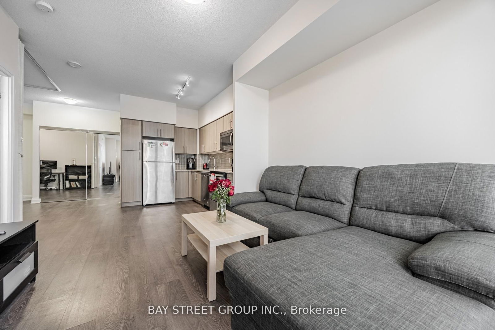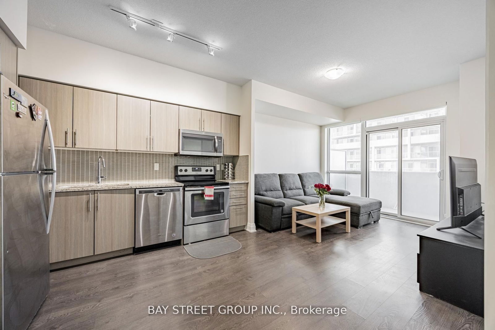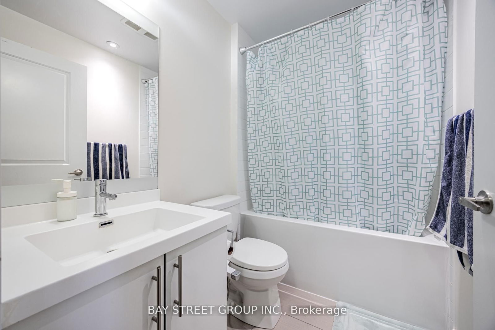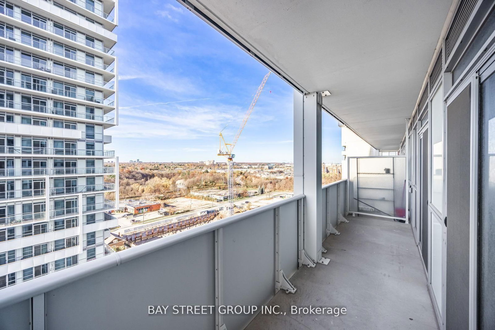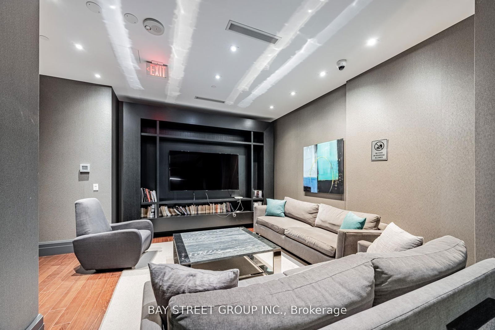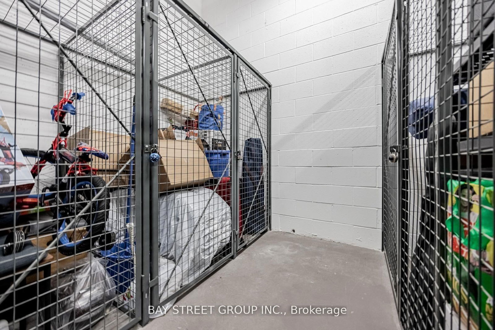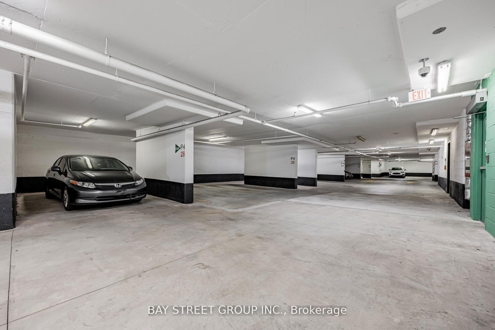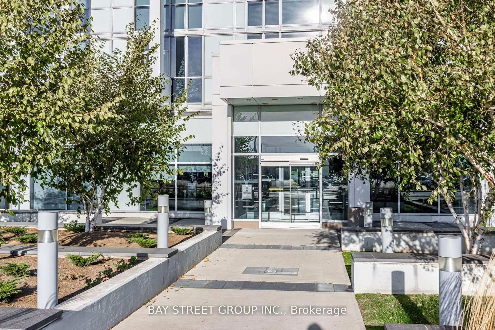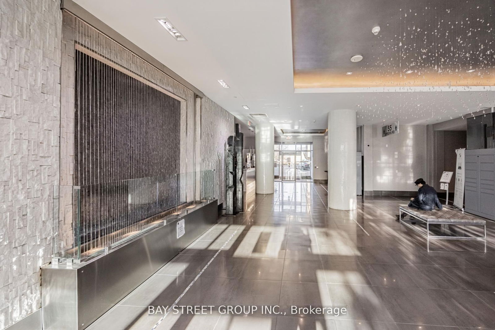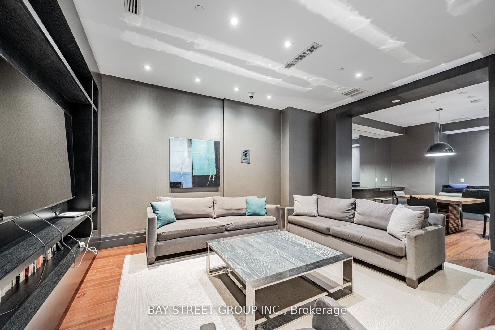1201 - 55 Speers Rd
Listing History
Details
Property Type:
Condo
Maintenance Fees:
$573/mth
Taxes:
$2,213 (2024)
Cost Per Sqft:
$788/sqft
Outdoor Space:
Balcony
Locker:
Owned
Exposure:
North West
Possession Date:
May 1, 2025
Laundry:
Main
Amenities
About this Listing
This Hugely Popular Condo Is Located In Kerr St Village, Restaurants, Coffee Shops, Stores, Lakefront , Downtown Oakville And Go Train All On Your Doorstep, Walk-Out To Large 21' Balcony, 9' Ceilings, Modern Kitchen With Granite Counters And SS Appliances, Spacious Bedroom W/2nd W-O To Balcony, Four-Piece Bathroom Plus Large Den w/Professional Completed Hanging Partition, Engineered Hardwood Flooring. Easy Drive Into Underground Parking Space In An Area More Private Than Most. The First-Class Amenities Include 24-Hour Concierge, Games & Media Rooms, Party/Meeting Room, Fully-Equipped Gym, Indoor Pool, Sauna, Yoga And Pilates Studio, Rooftop Deck/Garden With Barbecues, Guest Suites, Car Wash & Visitor Parking, Pet Friendly Building
bay street group inc.MLS® #W12058442
Fees & Utilities
Maintenance Fees
Utility Type
Air Conditioning
Heat Source
Heating
Room Dimensions
Primary
Walkout To Balcony, hardwood floor, Windows Floor to Ceiling
Den
hardwood floor, Folding Door, Open Concept
Kitchen
Stainless Steel Appliances, Ceramic Back Splash, Granite Counter
Living
Windows Floor to Ceiling, Combined with Dining, hardwood floor
Similar Listings
Explore Old Oakville
Commute Calculator
Mortgage Calculator
Building Trends At Rain & Senses Condos
Days on Strata
List vs Selling Price
Offer Competition
Turnover of Units
Property Value
Price Ranking
Sold Units
Rented Units
Best Value Rank
Appreciation Rank
Rental Yield
High Demand
Market Insights
Transaction Insights at Rain & Senses Condos
| Studio | 1 Bed | 1 Bed + Den | 2 Bed | 2 Bed + Den | |
|---|---|---|---|---|---|
| Price Range | No Data | $493,000 - $515,000 | $517,500 - $570,000 | $515,000 - $707,500 | $592,000 - $760,000 |
| Avg. Cost Per Sqft | No Data | $940 | $852 | $778 | $777 |
| Price Range | $2,000 - $2,100 | $2,000 - $2,700 | $2,300 - $2,750 | $2,450 - $3,500 | $2,800 - $4,300 |
| Avg. Wait for Unit Availability | 207 Days | 26 Days | 25 Days | 31 Days | 57 Days |
| Avg. Wait for Unit Availability | 268 Days | 15 Days | 11 Days | 18 Days | 30 Days |
| Ratio of Units in Building | 2% | 27% | 34% | 25% | 13% |
Market Inventory
Total number of units listed and sold in Old Oakville
