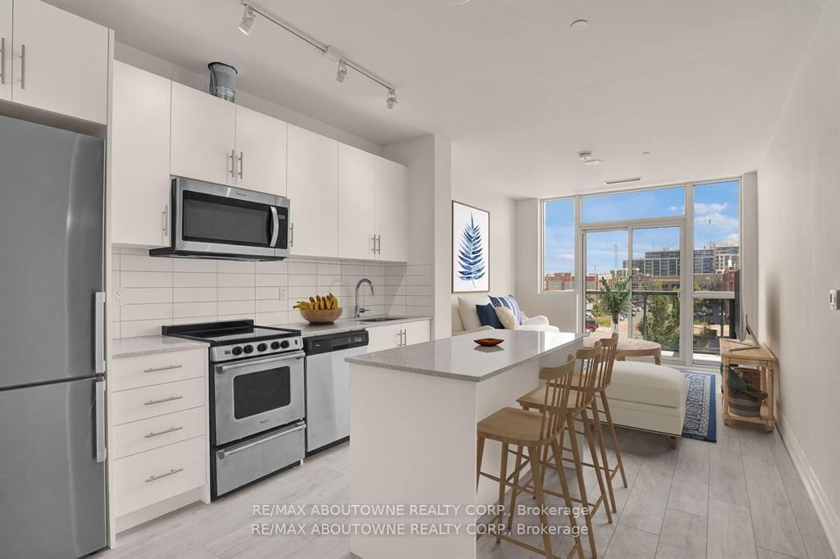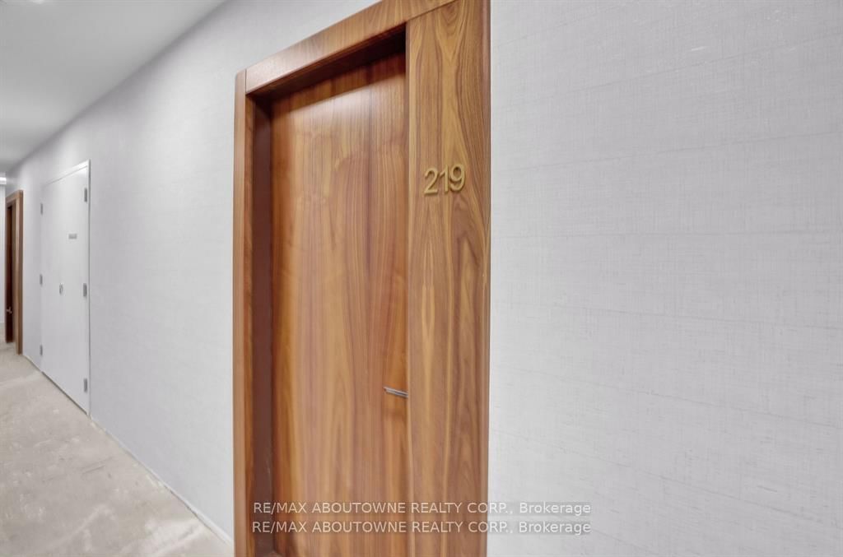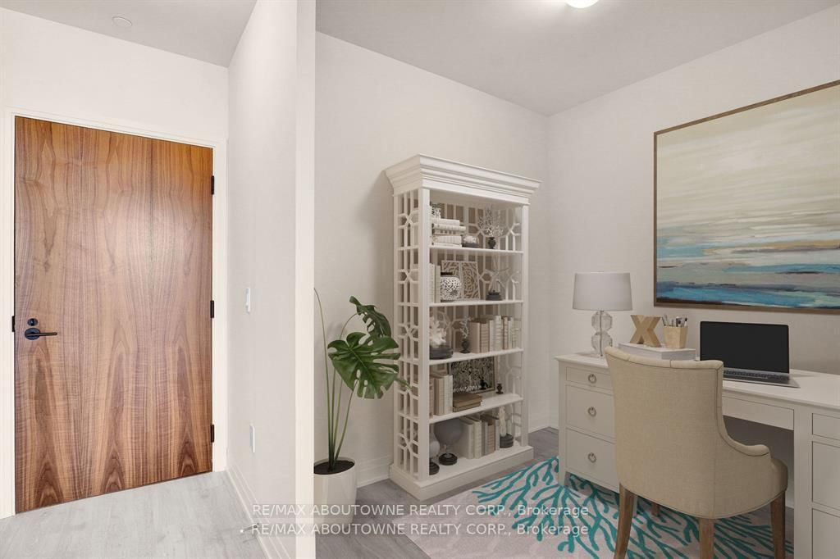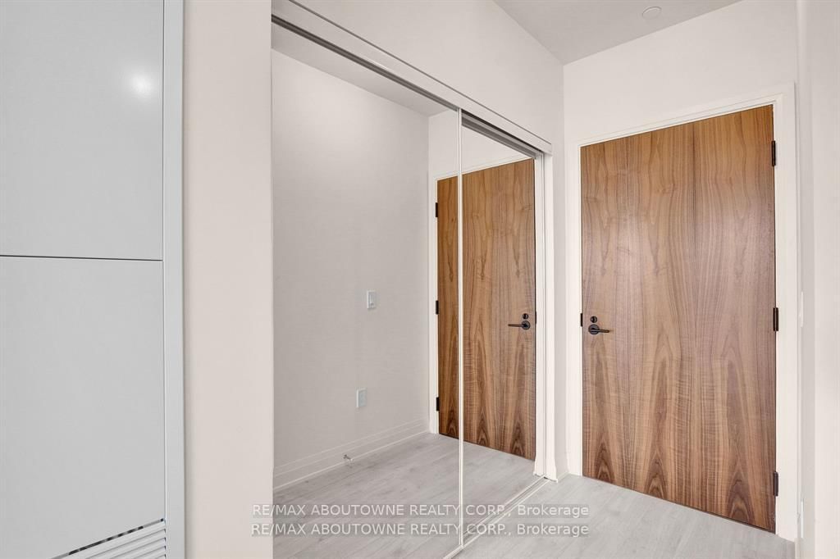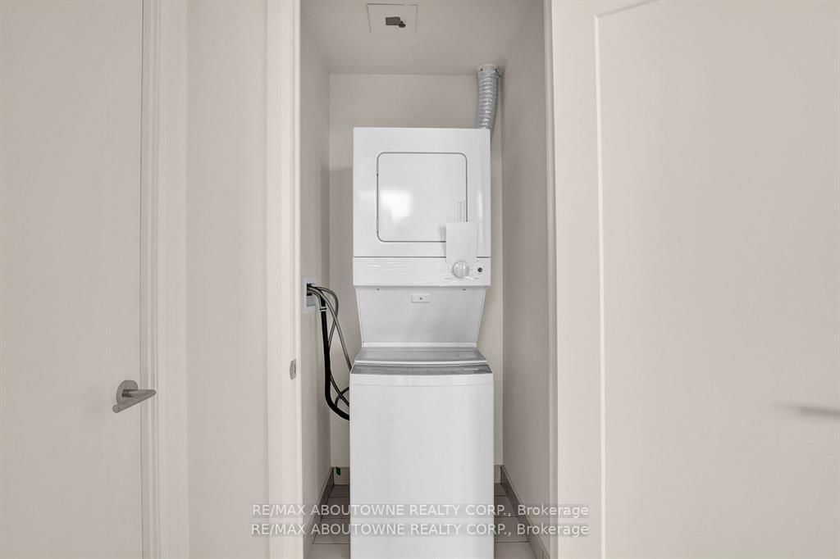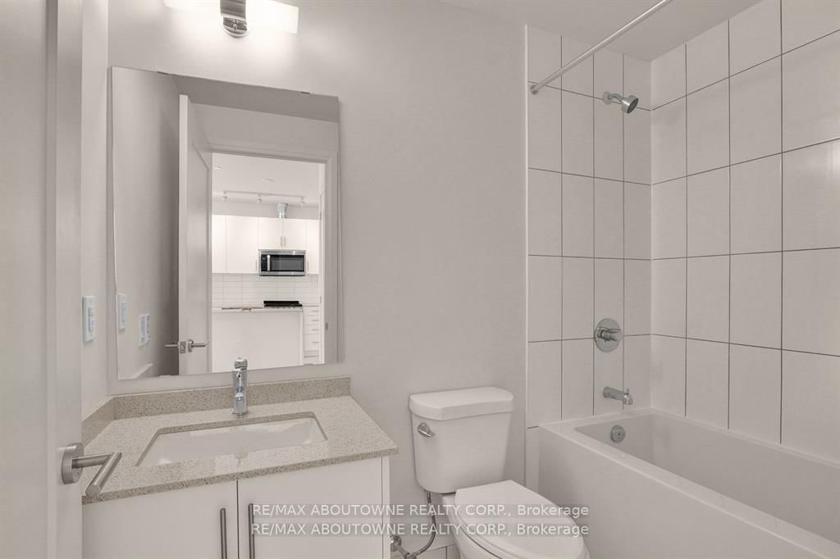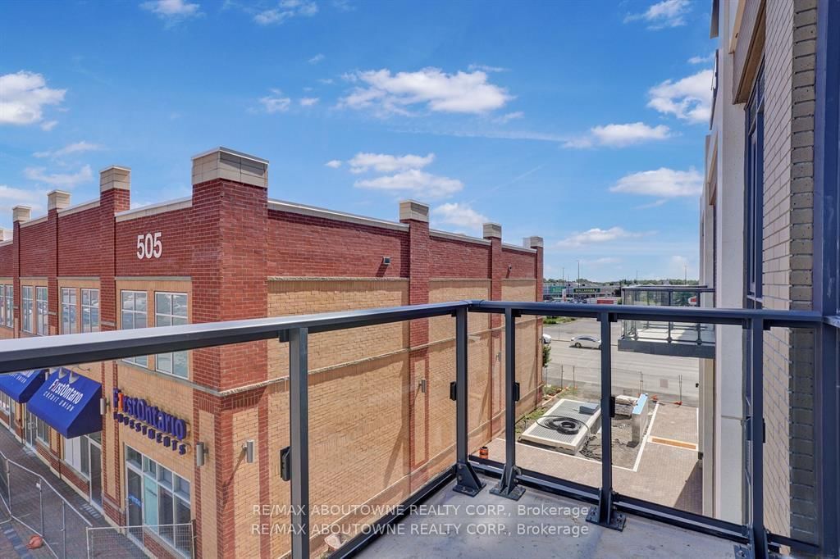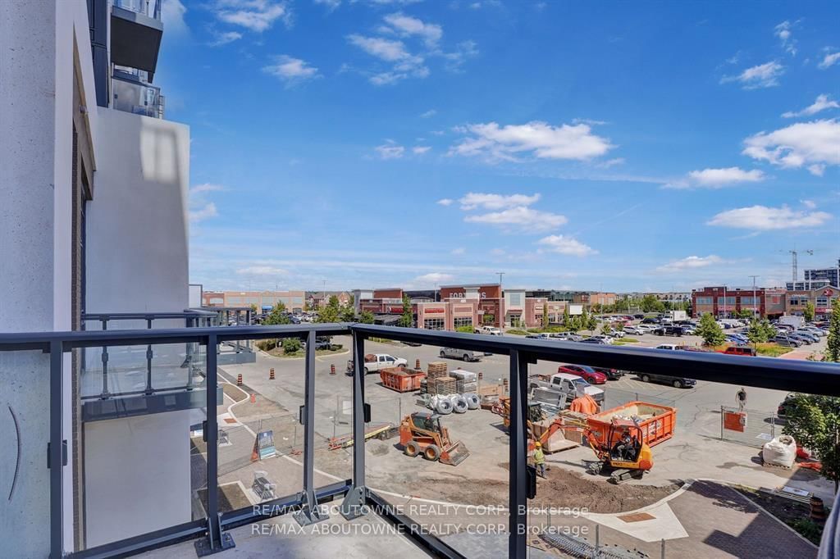Listing History
Details
Property Type:
Condo
Maintenance Fees:
$697/mth
Taxes:
$2,873 (2024)
Cost Per Sqft:
$702/sqft
Outdoor Space:
Balcony
Locker:
Owned
Exposure:
East
Possession Date:
To Be Arranged
Amenities
About this Listing
Welcome to the epitome of modern living in Oakville! This stunning condo offers a perfect blend of comfort, style, and convenience. With a spacious 4-pc bath, 1 bedroom plus den layout, this condo ensures ample space for relaxation and productivity. Situated within walking distance of Lions Valley Park, North Park, and Sixteen Mile Creek, nature enthusiasts will find their haven. The plethora of walking trails nearby offer endless exploration opportunities. Enhancing your lifestyle, the building boasts amazing amenities that cater to your every need. Enjoy the ease of access to Highways 403 and 407, as well as public transit options, promising seamless connectivity. Families will appreciate the proximity to good schools, while the Sixteen Mile Sports Complex offers a myriad of recreational activities just a stone's throw away. Embrace the ultimate condo living with this Oakville gem.** Some photos have been virtually staged**.
ExtrasS/S Refrigerator, S/S Stove, S/S Dishwasher, S/S Built-in Microwave, Washer & Dryer.
re/max aboutowne realty corp.MLS® #W12054253
Fees & Utilities
Maintenance Fees
Utility Type
Air Conditioning
Heat Source
Heating
Room Dimensions
Den
Laundry
Kitchen
Living
Bedroom
Similar Listings
Explore Glenorchy
Commute Calculator
Mortgage Calculator
Building Trends At Dunwest Condos
Days on Strata
List vs Selling Price
Offer Competition
Turnover of Units
Property Value
Price Ranking
Sold Units
Rented Units
Best Value Rank
Appreciation Rank
Rental Yield
High Demand
Market Insights
Transaction Insights at Dunwest Condos
| 1 Bed | 1 Bed + Den | 2 Bed | 2 Bed + Den | 3 Bed | |
|---|---|---|---|---|---|
| Price Range | No Data | $533,000 | No Data | $665,000 | No Data |
| Avg. Cost Per Sqft | No Data | $815 | No Data | $837 | No Data |
| Price Range | $2,250 - $2,500 | $2,300 - $2,650 | $2,700 - $3,100 | $3,200 - $3,800 | $7,000 |
| Avg. Wait for Unit Availability | 69 Days | 240 Days | 53 Days | 80 Days | No Data |
| Avg. Wait for Unit Availability | 29 Days | 15 Days | 28 Days | 38 Days | 317 Days |
| Ratio of Units in Building | 19% | 30% | 26% | 20% | 2% |
Market Inventory
Total number of units listed and sold in Glenorchy
