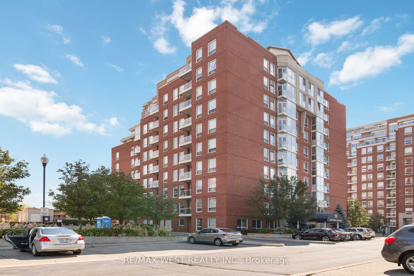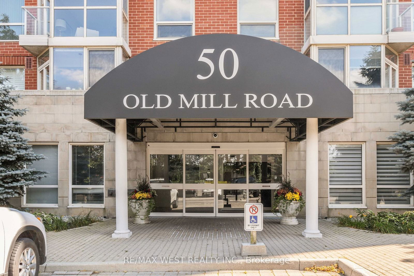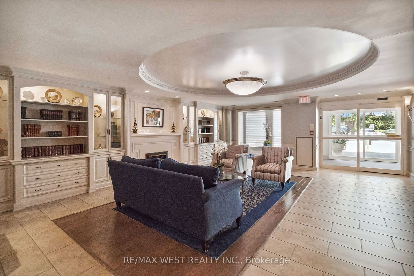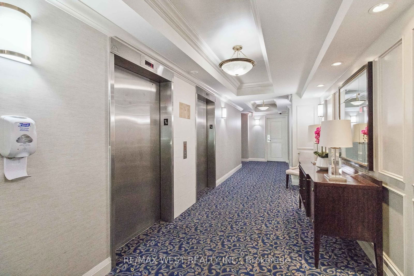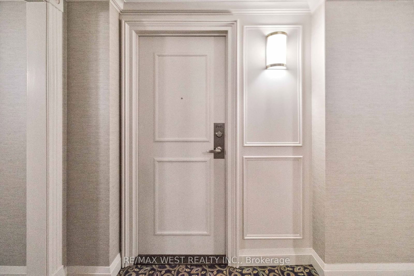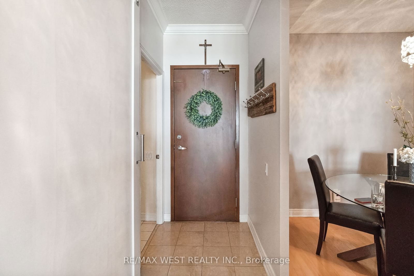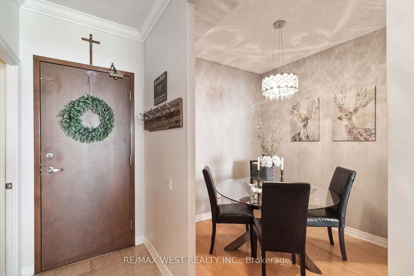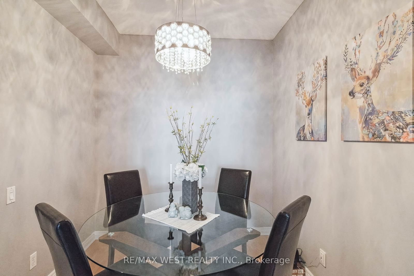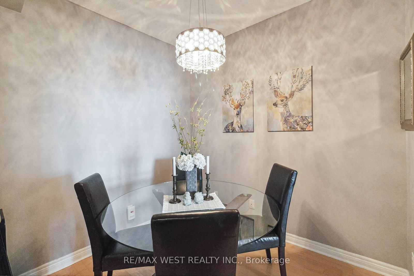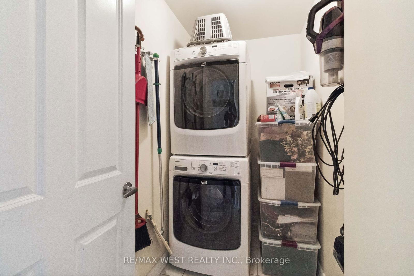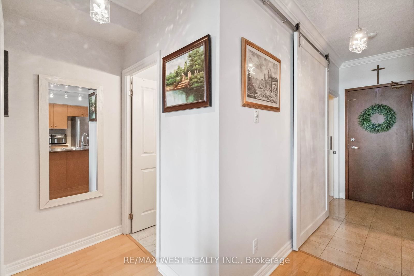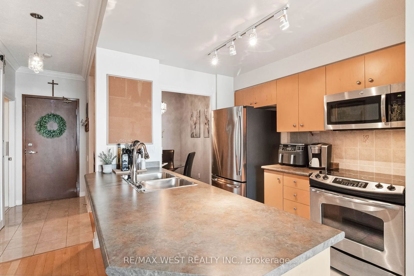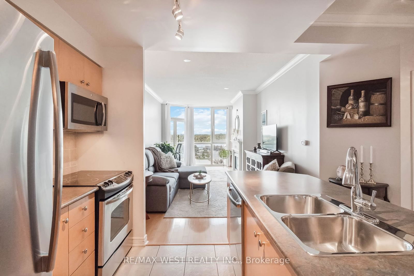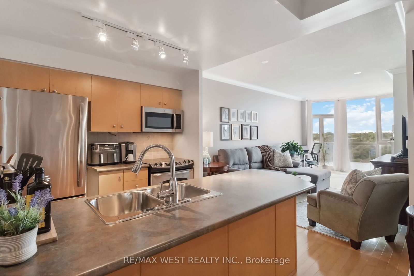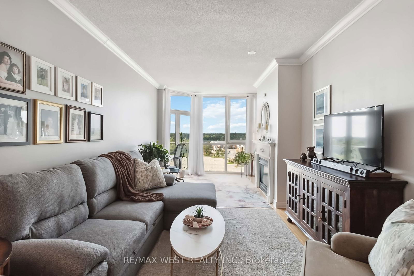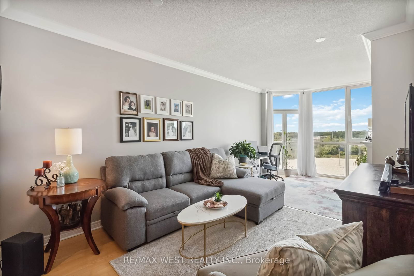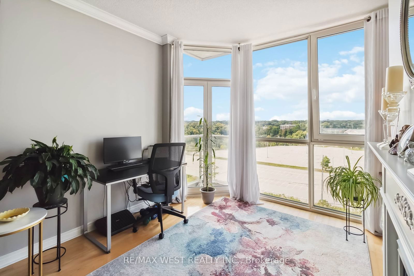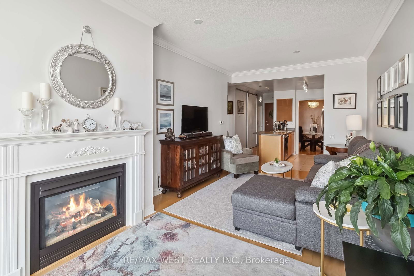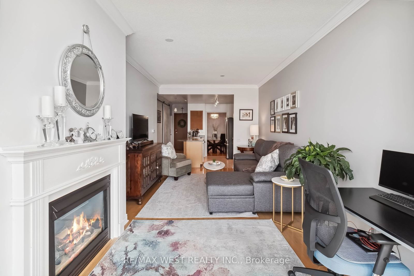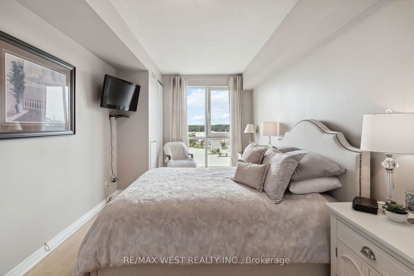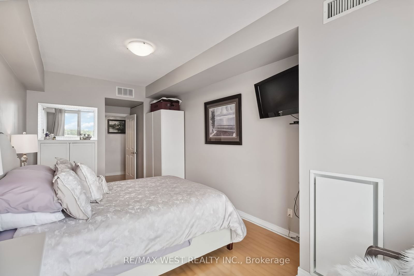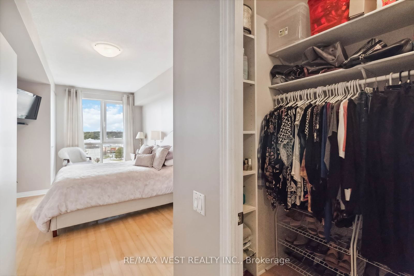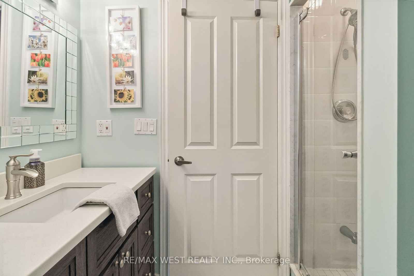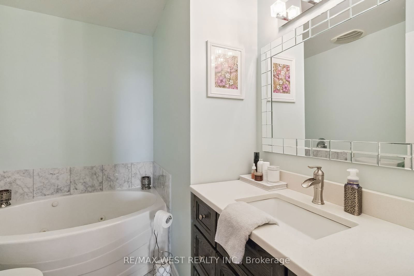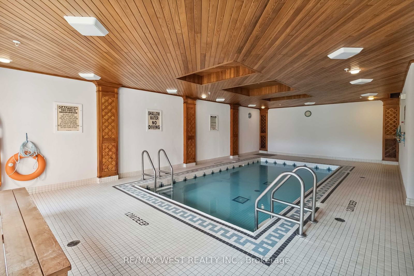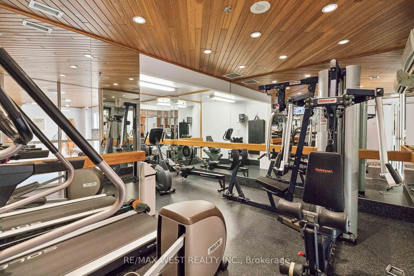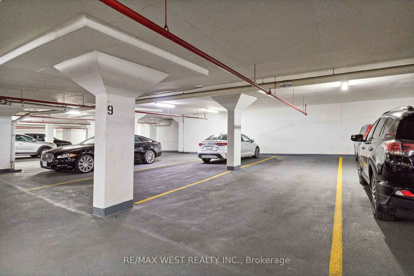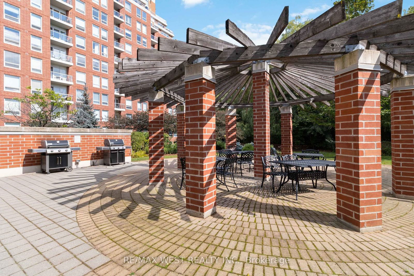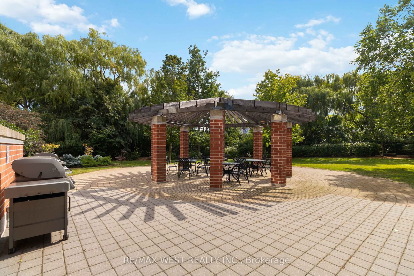905 - 50 Old Mill Rd
Listing History
Unit Highlights
Maintenance Fees
Utility Type
- Air Conditioning
- Central Air
- Heat Source
- Other
- Heating
- Heat Pump
Room Dimensions
About this Listing
Welcome to Oakridge Heights. This penthouse condominium is walking distance to Lake Ontario and downtown Oakville. It is conveniently close to Oakville GO Station, Shoppers Drug Mart, Whole Foods, Oakville Place, & is accessible to QEW/403. Featuring floor to ceiling windows with unobstructed north, east and west views, you will see spectacular sunsets, the escarpment and deciduous trees changing colours throughout the seasons. There is a security gate at the entrance and controlled entry to the penthouse floor. The building is accessible, and the suite has a few accessibility features, such as wider doors & hallways, lower door handles, light switches, & dimmer switches on most. Upon entry, you will notice a spacious laundry room with full size washer/dryer & en-suite storage. There is an upgraded barn door for the coat closet. The open concept kitchen features all stainless steel appliances, a breakfast bar, and is open to the combined living & dining room. The living room showcases an inviting gas fireplace. The primary room will accommodate a king size bed and two large end tables. It has a walk-in closet plus a second closet with shelves, and two IKEA PAX wardrobes (if required). Step in and indulge in the curved jetted tub in the main bath with a separate standup shower and upgraded vanity/sink and mirror. Book your viewing today!
ExtrasAmenities include heated wave pool, dry sauna, gym, billiards, library, party room, security guard, security system, EV parking, visitor parking above & underground, outdoor barbecues with seating area. One cat or dog 30 LB max per unit.
re/max west realty inc.MLS® #W11928111
Amenities
Explore Neighbourhood
Similar Listings
Price Trends
Maintenance Fees
Building Trends At Oakridge Heights II Condos
Days on Strata
List vs Selling Price
Offer Competition
Turnover of Units
Property Value
Price Ranking
Sold Units
Rented Units
Best Value Rank
Appreciation Rank
Rental Yield
High Demand
Transaction Insights at 50 Old Mill Road
| Studio | 1 Bed | 1 Bed + Den | 2 Bed | 2 Bed + Den | 3 Bed | 3 Bed + Den | |
|---|---|---|---|---|---|---|---|
| Price Range | No Data | No Data | $555,000 | $655,000 - $1,200,000 | No Data | No Data | No Data |
| Avg. Cost Per Sqft | No Data | No Data | $793 | $724 | No Data | No Data | No Data |
| Price Range | $2,200 | No Data | $2,400 | $3,750 | $3,950 | No Data | No Data |
| Avg. Wait for Unit Availability | No Data | 477 Days | 259 Days | 102 Days | 502 Days | No Data | No Data |
| Avg. Wait for Unit Availability | No Data | 629 Days | 240 Days | 143 Days | 1234 Days | No Data | No Data |
| Ratio of Units in Building | 1% | 10% | 18% | 58% | 8% | 2% | 3% |
Transactions vs Inventory
Total number of units listed and sold in Old Oakville
