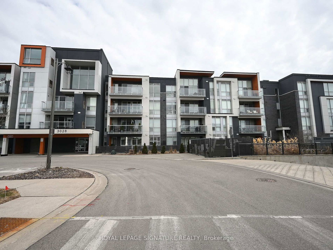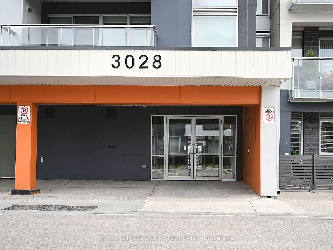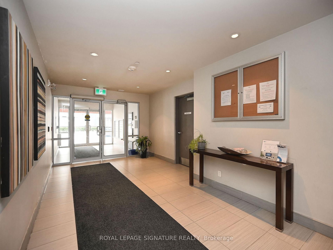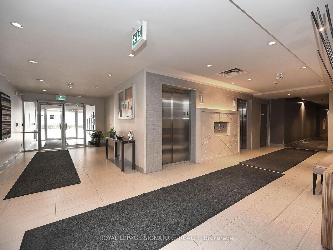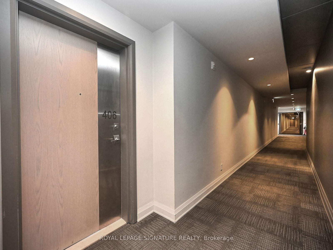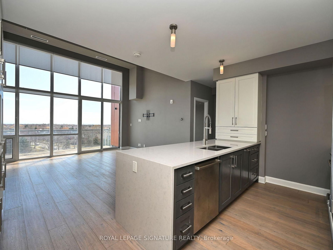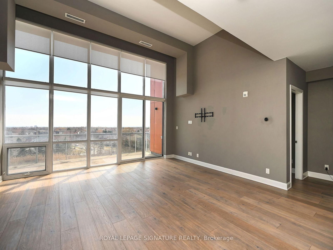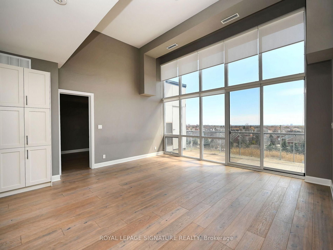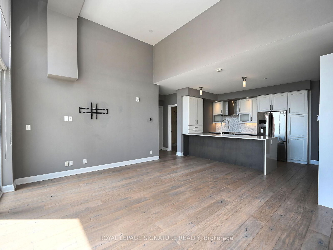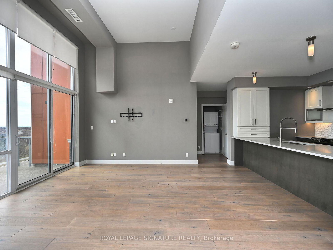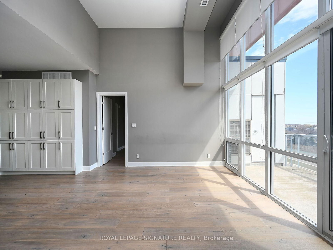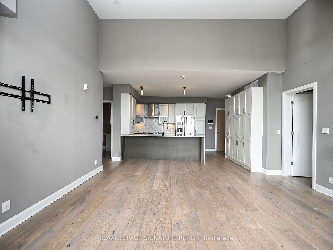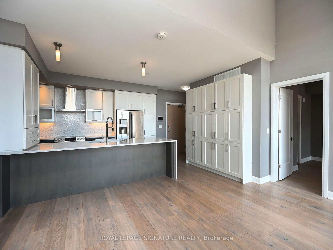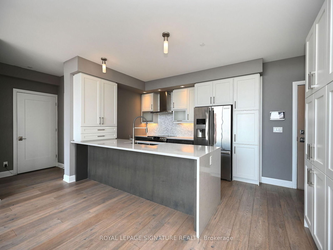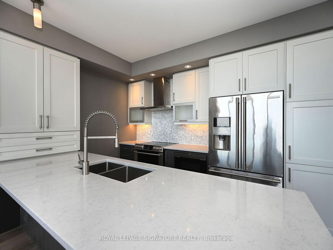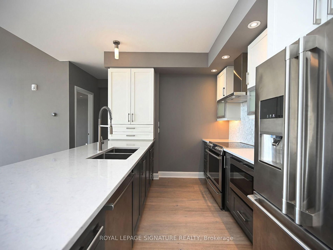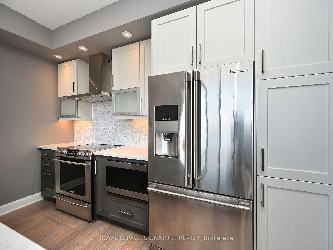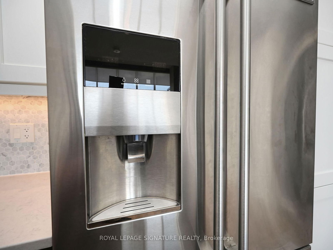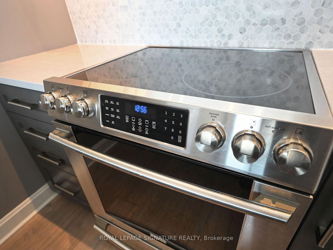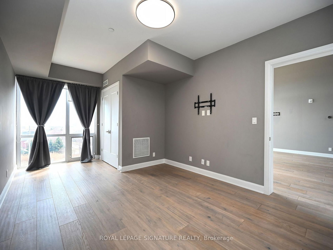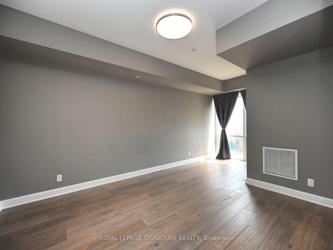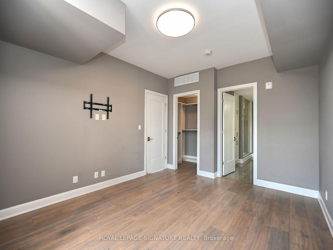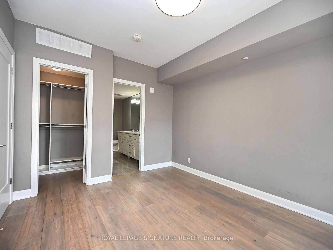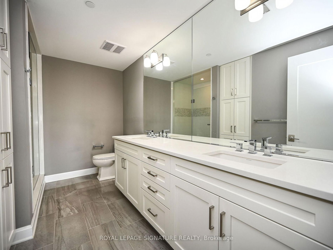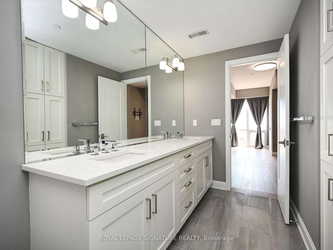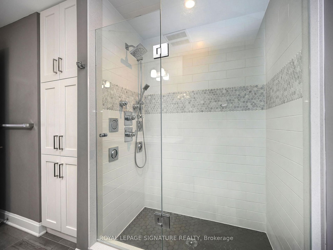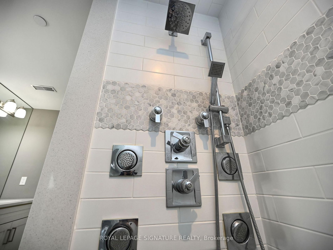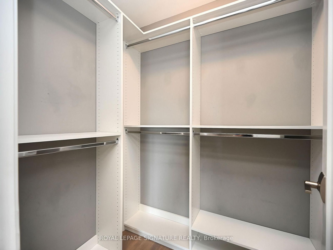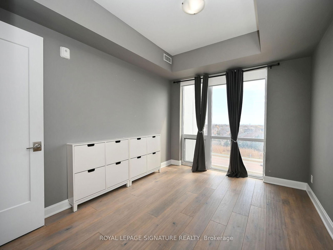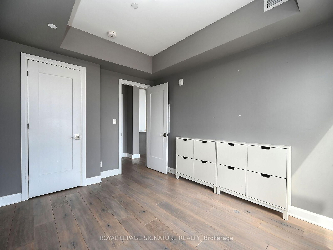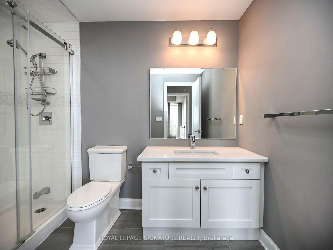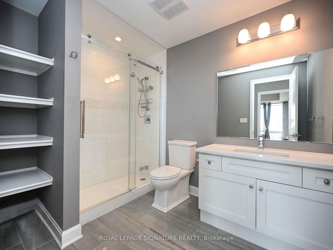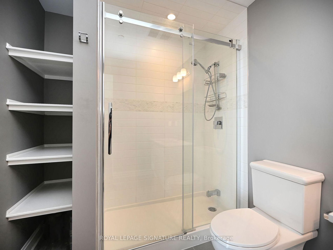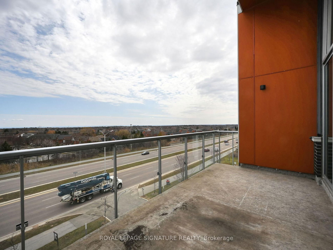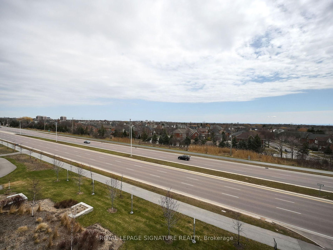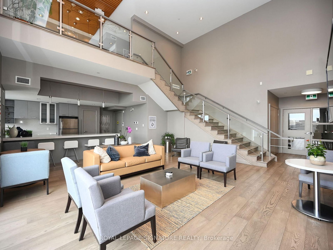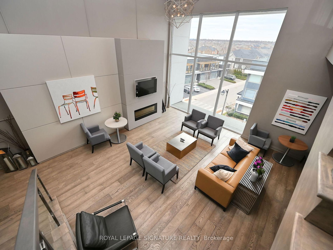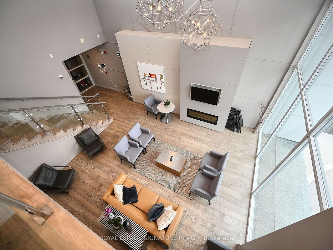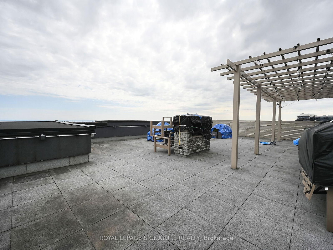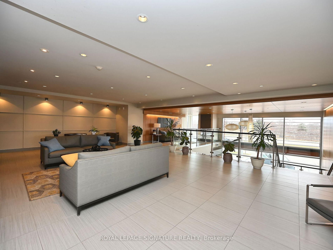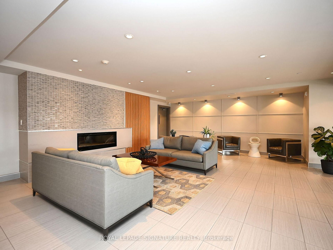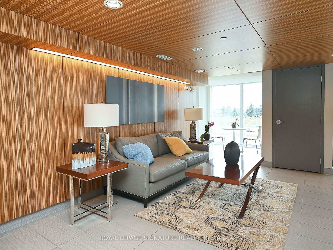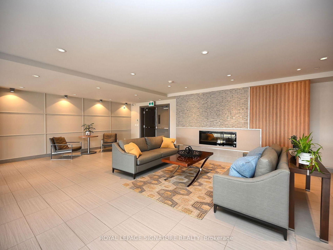Listing History
Details
Property Type:
Condo
Possession Date:
Immediately
Lease Term:
1 Year
Utilities Included:
No
Outdoor Space:
Terrace
Furnished:
No
Exposure:
South
Locker:
Owned
Amenities
About this Listing
Don't miss this Luxury 2-Bed, 2-Bath Condo at Creekshore Common | 1,073 SqFt | 2 Parking Spots + Locker. Welcome to Creekshore Common, a stylish and modern boutique condo in Oakville offering upscale living in a thoughtfully designed building. Step into this must-see 2-bedroom, 2-bathroom suite featuring 1,073 SqFt of beautifully maintained space. Soaring high ceilings and floor-to-ceiling windows flood the unit with natural light, creating a bright and open ambiance. Enjoy a large private balcony with unobstructed south-facing views of green space. Inside, the open-concept the layout showcases high-end finishes and luxury features throughout. Upgraded wide planks laminate floors throughout, The gourmet kitchen includes upgraded cabinetry, a pantry, and premium stainless steel appliances, ideal for both daily living and entertaining. Spacious bedrooms and spa-inspired bathrooms complete the sophisticated interior .Building amenities include a state-of-the-art fitness centre, rooftop terrace with BBQs, stylish lounge, party room with full kitchen, and even a dog wash station all designed to enhance your lifestyle. Location Highlights: Steps from grocery stores, top-rated restaurants, Sixteen Mile Sports Complex, walking trails, Oakville Trafalgar Hospital, public transit, and HWY 407everything you need is close by. Extras: Includes a locker and two (2) separate underground parking spaces. Dont miss this rare opportunity to live in one of Oakville's most desirable boutique communities perfect blend of comfort, style, and location ** this is condo living at its finest.**
ExtrasStainless Steel kitchen appliances (Fridge, Stove, B/I Dishwasher, Built In-Drawer Microwave). Cloth washer/Dryer. All Window covering.
royal lepage signature realtyMLS® #W12078799
Fees & Utilities
Utilities Included
Utility Type
Air Conditioning
Heat Source
Heating
Room Dimensions
Living
Combined with Dining, Windows Floor to Ceiling
Dining
Laminate, Combined with Living, Windows Floor to Ceiling
Bedroom
Laminate, Walk-in Closet, 4 Piece Ensuite
2nd Bedroom
Laminate, Large Closet, Window
Kitchen
Laminate, Backsplash, Custom Counter
Similar Listings
Explore Glenorchy
Commute Calculator
Mortgage Calculator
Building Trends At The Residences of Creekshore Common
Days on Strata
List vs Selling Price
Offer Competition
Turnover of Units
Property Value
Price Ranking
Sold Units
Rented Units
Best Value Rank
Appreciation Rank
Rental Yield
High Demand
Market Insights
Transaction Insights at The Residences of Creekshore Common
| 1 Bed + Den | 2 Bed | 2 Bed + Den | 3 Bed + Den | |
|---|---|---|---|---|
| Price Range | No Data | $700,000 - $790,000 | No Data | No Data |
| Avg. Cost Per Sqft | No Data | $681 | No Data | No Data |
| Price Range | No Data | $2,850 - $3,150 | $3,250 | No Data |
| Avg. Wait for Unit Availability | 978 Days | 106 Days | 366 Days | No Data |
| Avg. Wait for Unit Availability | No Data | 62 Days | 233 Days | No Data |
| Ratio of Units in Building | 5% | 70% | 19% | 9% |
Market Inventory
Total number of units listed and leased in Glenorchy
