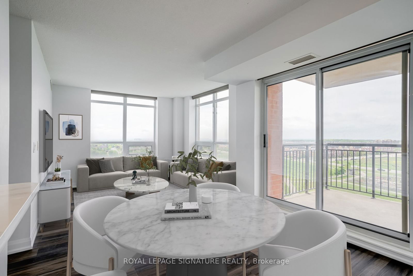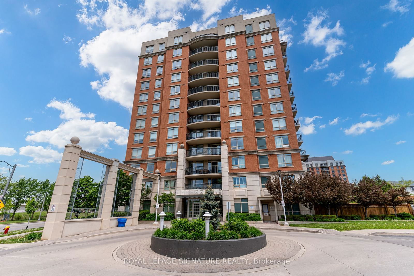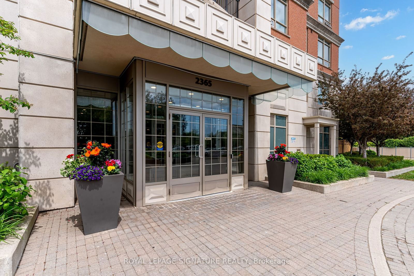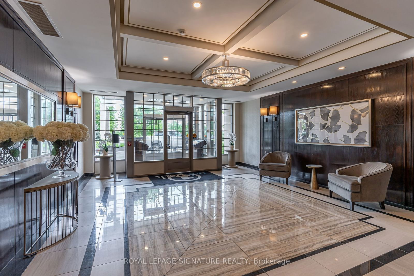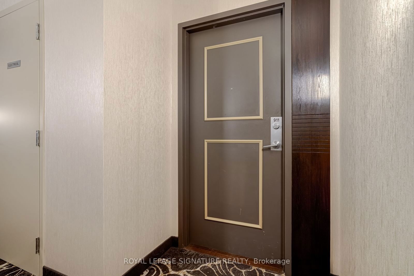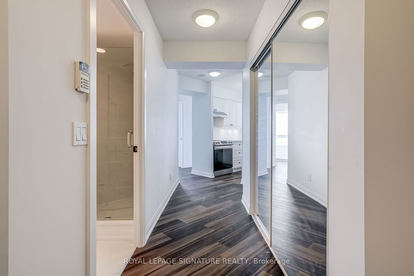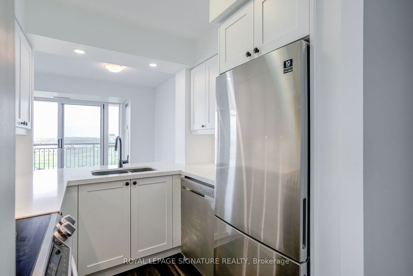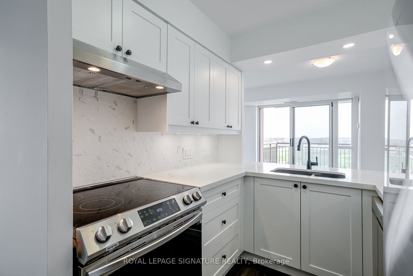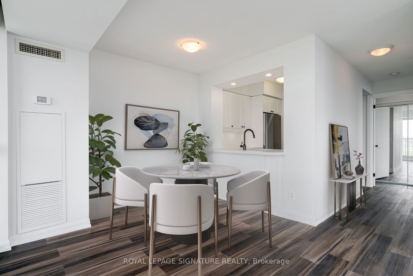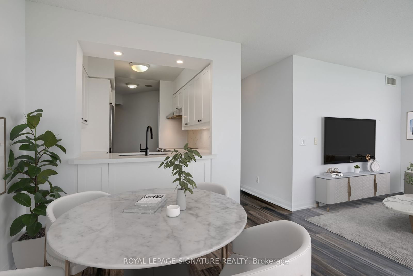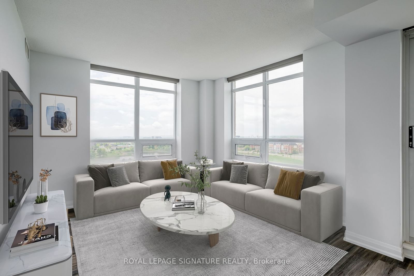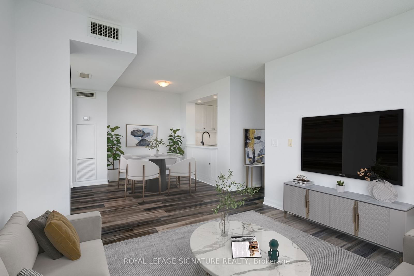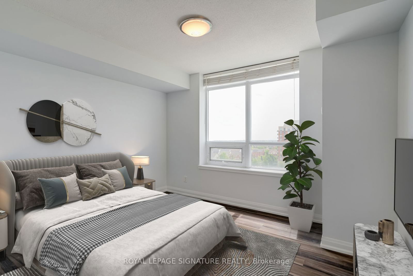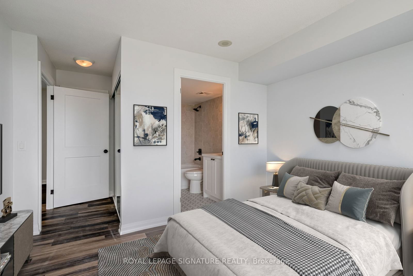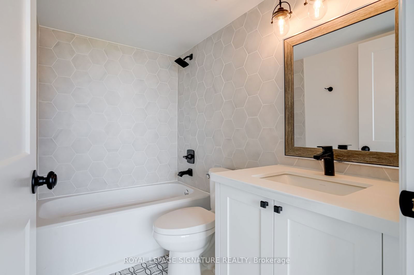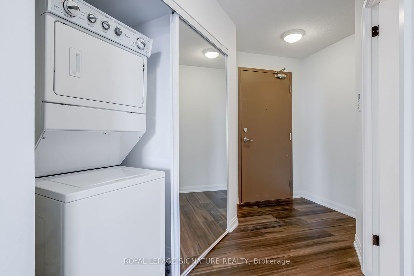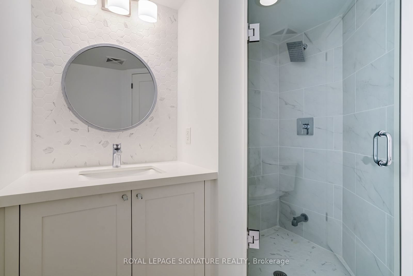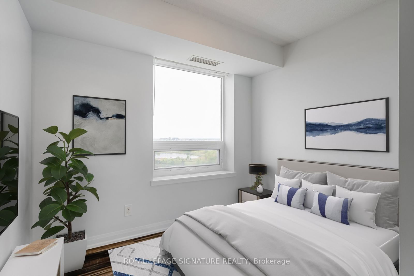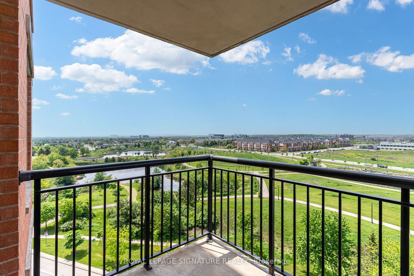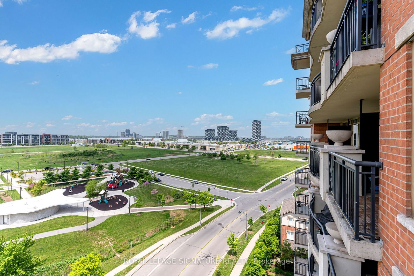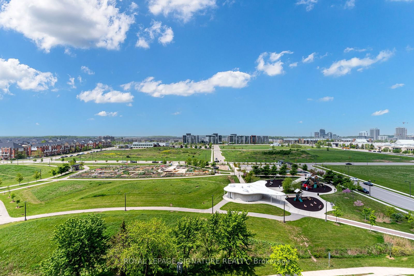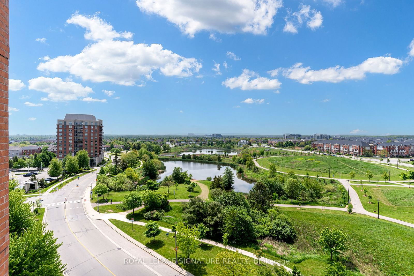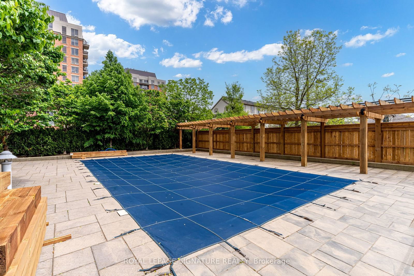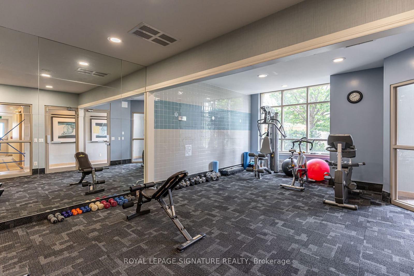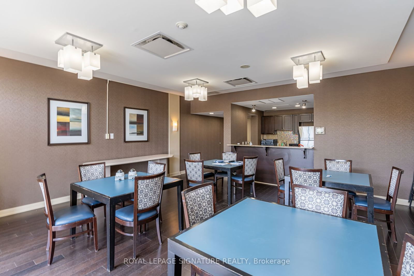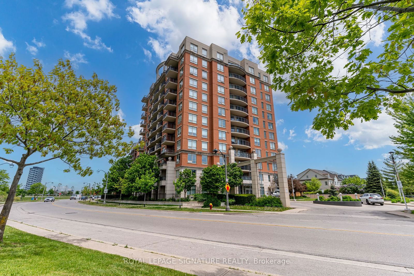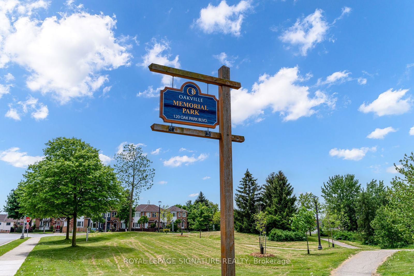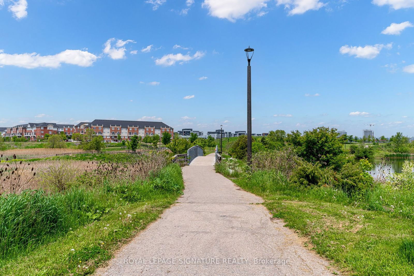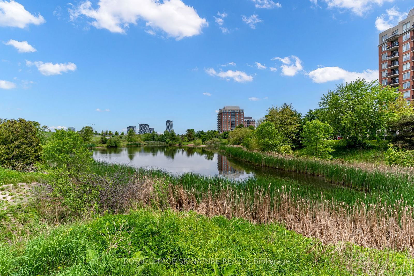911 - 2365 Central Park Dr
Listing History
Unit Highlights
Maintenance Fees
Utility Type
- Air Conditioning
- Central Air
- Heat Source
- Gas
- Heating
- Forced Air
Room Dimensions
About this Listing
Fully Renovated!! Sun-filled two-bedroom corner unit boasts an excellent floor plan and one of the best layouts! The spacious rooms offer great flow, with a bright living and dining area that provides beautiful unobstructed sunset and park views. The kitchen features stainless steel appliances, granite countertops, and pot lights. Step out onto the large balcony from the living room for fresh air and relaxation. The primary bedroom includes a 4-piece ensuite, while the second bedroom is accompanied by a 3-piece bath. Enjoy the convenience of in-suite laundry and the privacy of concrete construction. The building offers amazing amenities like an outdoor pool, gym, sauna, party room, and courtyard BBQ. Don't miss this fantastic opportunity!
royal lepage signature realtyMLS® #W11958928
Amenities
Explore Neighbourhood
Similar Listings
Demographics
Based on the dissemination area as defined by Statistics Canada. A dissemination area contains, on average, approximately 200 – 400 households.
Price Trends
Maintenance Fees
Building Trends At One Oak Park Condos
Days on Strata
List vs Selling Price
Offer Competition
Turnover of Units
Property Value
Price Ranking
Sold Units
Rented Units
Best Value Rank
Appreciation Rank
Rental Yield
High Demand
Transaction Insights at 2365 Central Park Drive
| 1 Bed | 1 Bed + Den | 2 Bed | |
|---|---|---|---|
| Price Range | $509,000 - $520,000 | $515,800 - $550,000 | $630,000 - $639,000 |
| Avg. Cost Per Sqft | $853 | $614 | $739 |
| Price Range | $2,100 - $2,340 | $2,350 - $2,450 | $2,650 - $3,000 |
| Avg. Wait for Unit Availability | 70 Days | 118 Days | 117 Days |
| Avg. Wait for Unit Availability | 102 Days | 147 Days | 74 Days |
| Ratio of Units in Building | 43% | 23% | 35% |
Transactions vs Inventory
Total number of units listed and sold in Uptown Core
