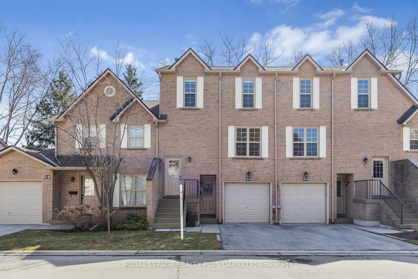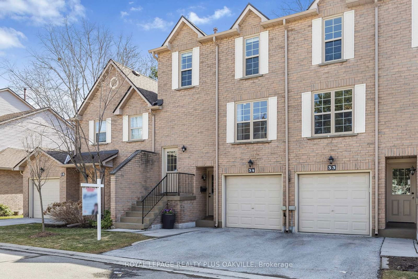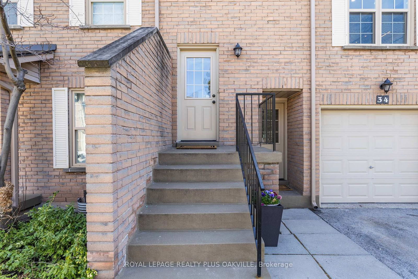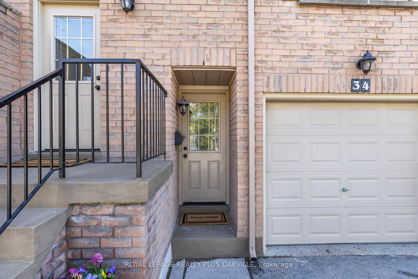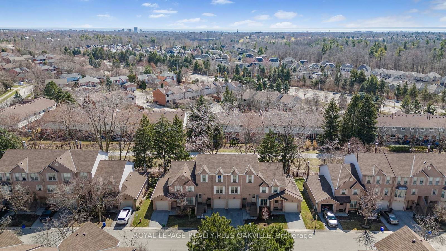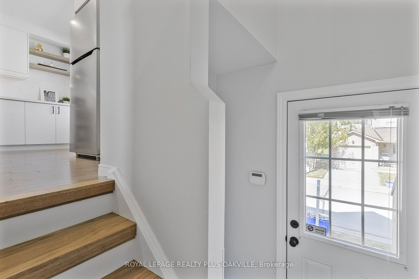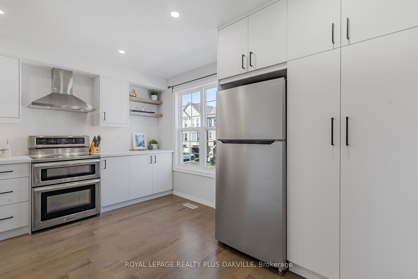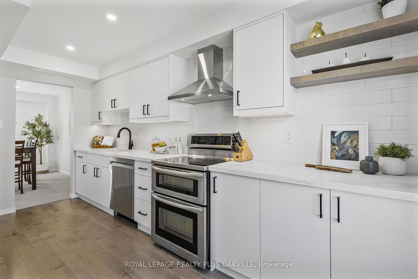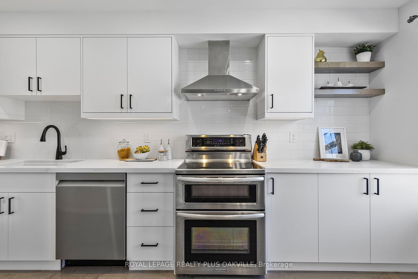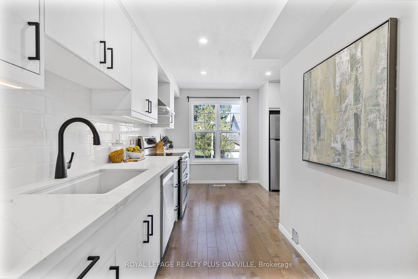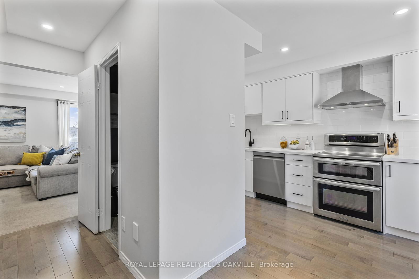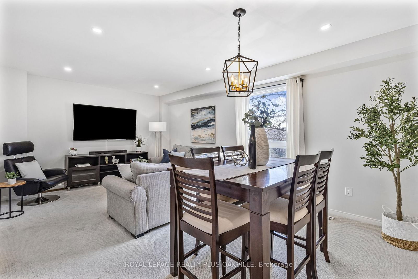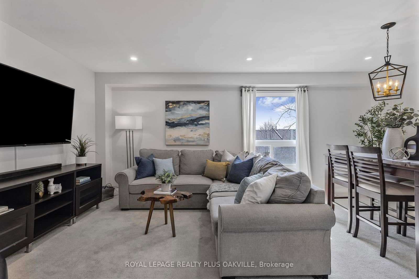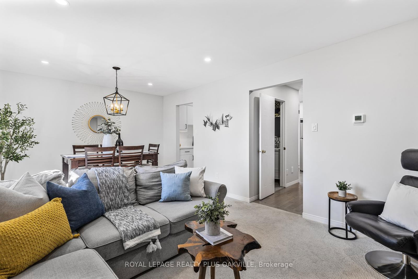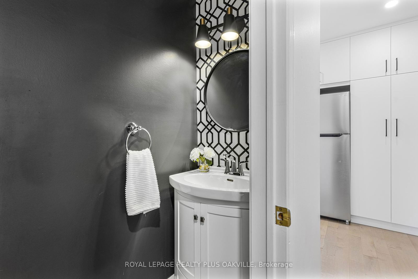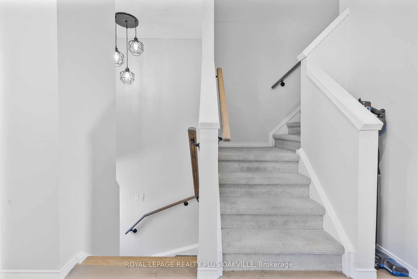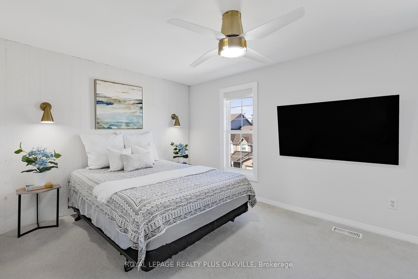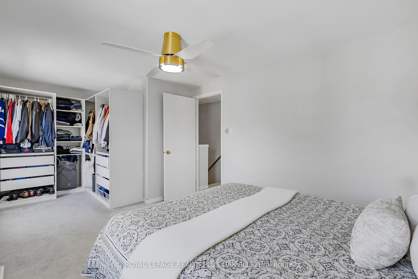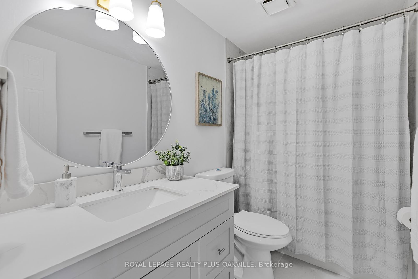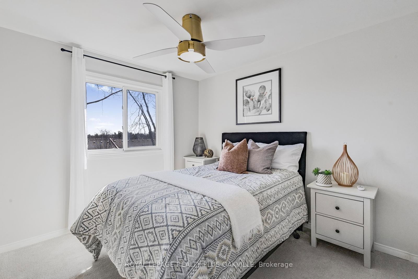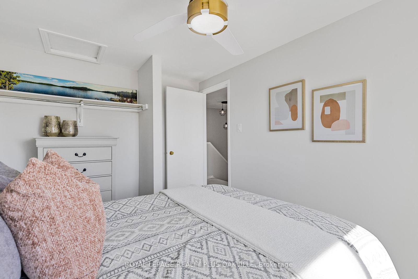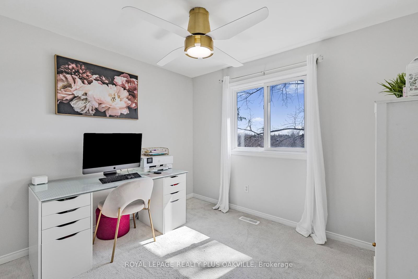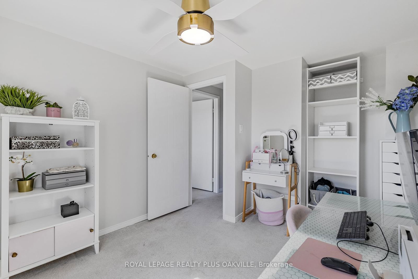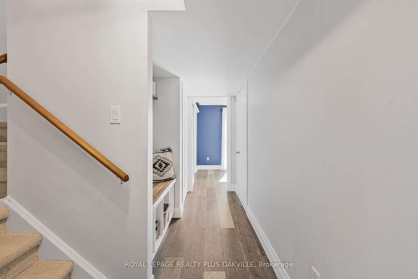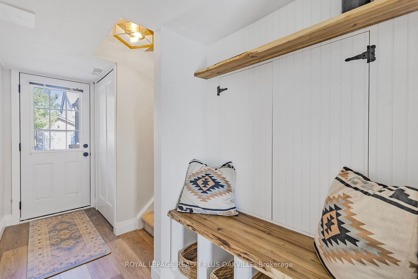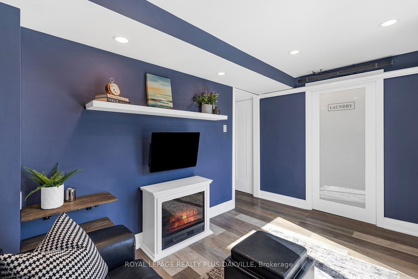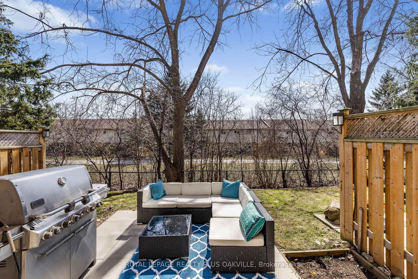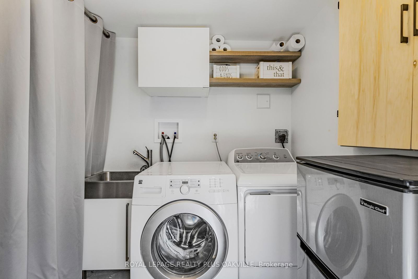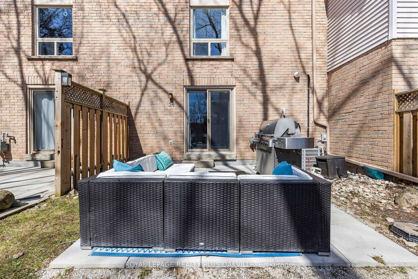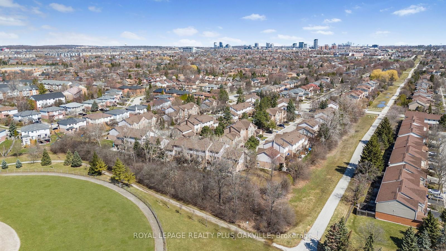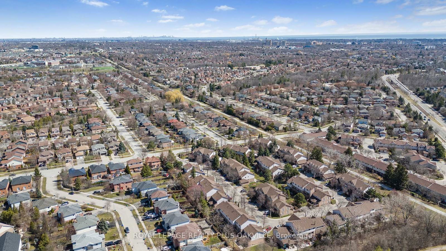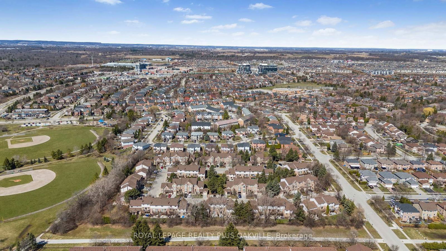34 - 2272 Mowat Ave
Listing History
Details
Ownership Type:
Condominium
Property Type:
Townhouse
Maintenance Fees:
$467/mth
Taxes:
$2,968 (2024)
Cost Per Sqft:
$652/sqft
Outdoor Space:
Balcony
Locker:
None
Exposure:
South East
Possession Date:
TBD Flexible
Laundry:
Lower
Amenities
About this Listing
Welcome to this beautifully newly renovated 3-bedroom condo townhome, located in a private and sought-after enclave of River Oaks. Situated in a prime location within the complex, this home backs onto a wooded trail, leading to miles of forested walkways and bike trails along 16-Mile Creek! Perfect for outdoor lovers paradise! This home boasts top-to-bottom renovations with all the features you've been searching for! The large light-filled kitchen boasts abundant white cabinetry, quartz countertops, stainless steel appliances, a subway tile backsplash, and hardwood floors. (2025) The open-concept living and dining room complete with smooth ceilings, LED pot lights, and a large window that invites plenty of natural light. The updated powder room completes this floor, making it perfect for entertaining.The upper level offers a spacious primary bedroom with a generous closet and organizer, plus two additional bedrooms with views of the wooded trail. A brand new (2025) bathroom completes the upper floor, a perfect set up for families!The cozy lower level is an excellent space for both relaxation and play, featuring a family room with a walkout to the private backyard patio that overlooks the scenic trail. With LED pot lights, smooth ceilings, ample storage, a mudroom bench, and entry from the attached garage, this level is both functional and inviting. The renovated laundry room adds even more value to this home.The complex is exceptionally maintained and kid-friendly, with manicured grounds, mature trees, and gardens. The condo fee covers the windows, roof, and doors, offering peace of mind and easy living. Located just moments from top-rated schools, parks with splash areas, shopping, River Oaks Rec Centre, Oakville Hospital, and major highways, this home offers unbeatable value and convenience.Freshly painted and move-in ready, this home is perfect for young families or those looking to downsize in style. Dont miss out this one is a must-see! You'll fall in love!
ExtrasFridge, stove, dishwasher, washer and dryer, all electric light fixtures and window coverings, closet organizer in primary bedroom, and office
royal lepage realty plus oakvilleMLS® #W12065616
Fees & Utilities
Maintenance Fees
Utility Type
Air Conditioning
Heat Source
Heating
Room Dimensions
Kitchen
Quartz Counter, hardwood floor, Pot Lights
Dining
Combined with Kitchen, Combined with Living, O/Looks Backyard
Living
Combined with Dining, Pot Lights, O/Looks Backyard
Primary
O/Looks Frontyard
2nd Bedroom
O/Looks Backyard
3rd Bedroom
O/Looks Backyard
Family
Walk-Out, Pot Lights, Laminate
Similar Listings
Explore River Oaks
Commute Calculator
Mortgage Calculator
Demographics
Based on the dissemination area as defined by Statistics Canada. A dissemination area contains, on average, approximately 200 – 400 households.
Building Trends At 2272 Mowat Avenue Townhomes
Days on Strata
List vs Selling Price
Or in other words, the
Offer Competition
Turnover of Units
Property Value
Price Ranking
Sold Units
Rented Units
Best Value Rank
Appreciation Rank
Rental Yield
High Demand
Market Insights
Transaction Insights at 2272 Mowat Avenue Townhomes
| 3 Bed | 3 Bed + Den | |
|---|---|---|
| Price Range | $919,800 | No Data |
| Avg. Cost Per Sqft | $525 | No Data |
| Price Range | $3,500 | No Data |
| Avg. Wait for Unit Availability | 78 Days | 456 Days |
| Avg. Wait for Unit Availability | 310 Days | 1655 Days |
| Ratio of Units in Building | 89% | 12% |
Market Inventory
Total number of units listed and sold in River Oaks
