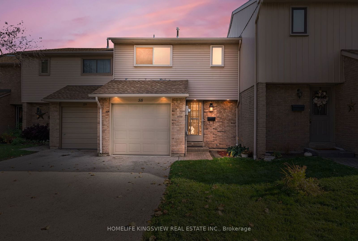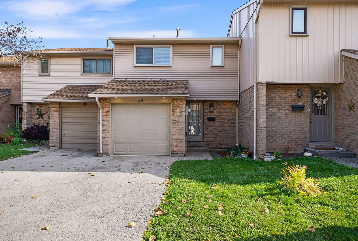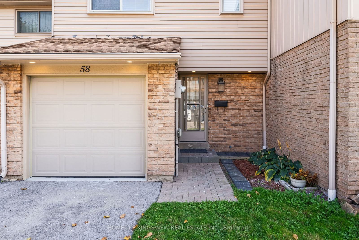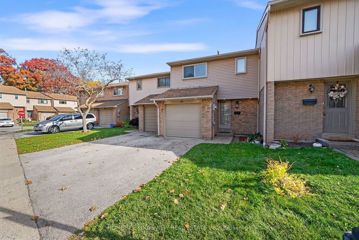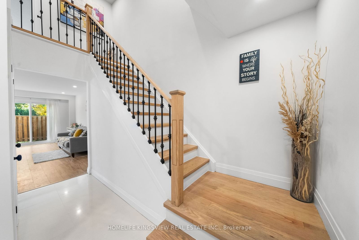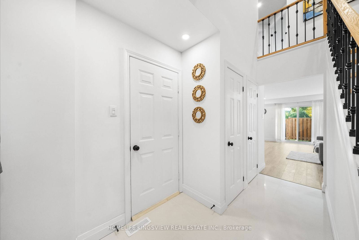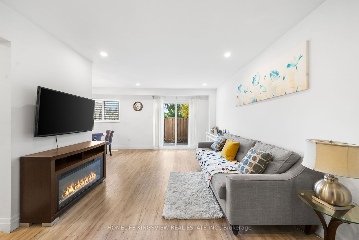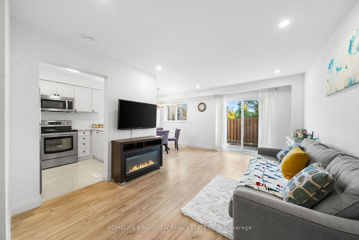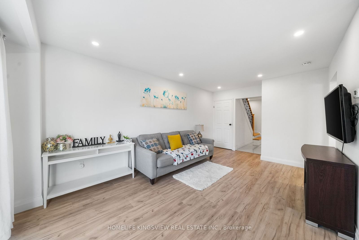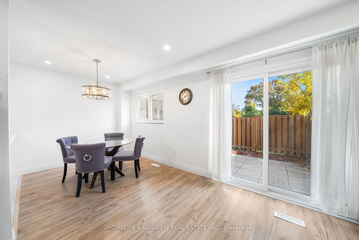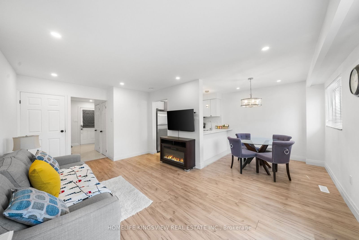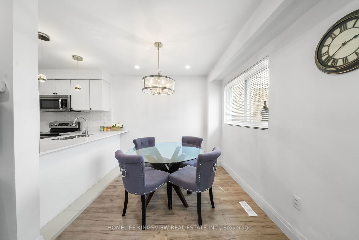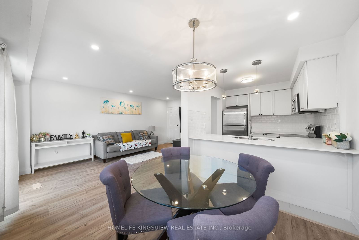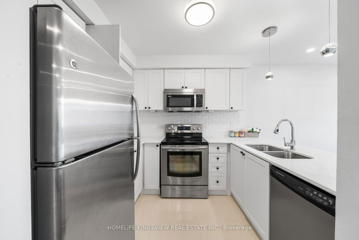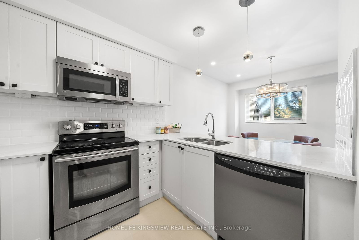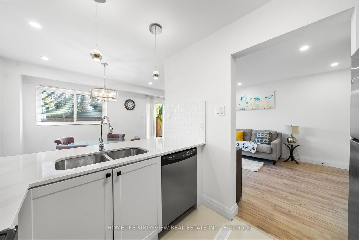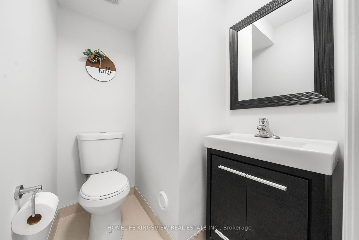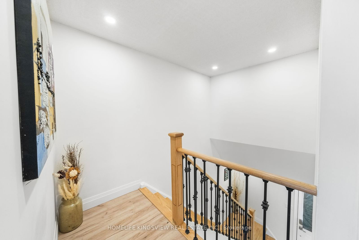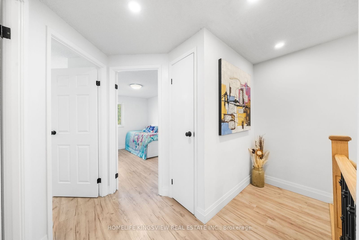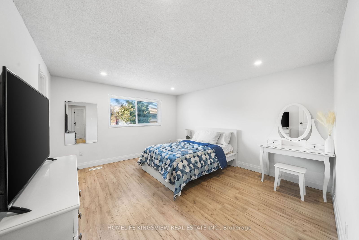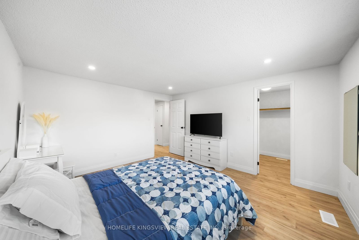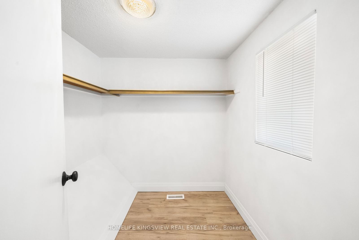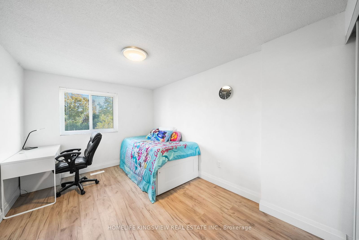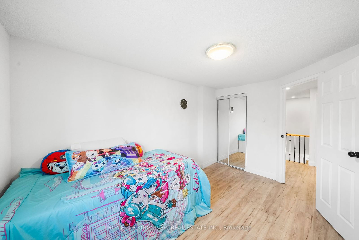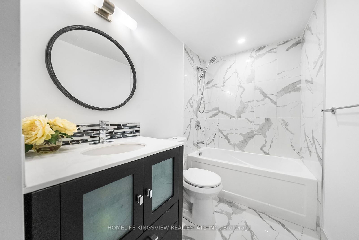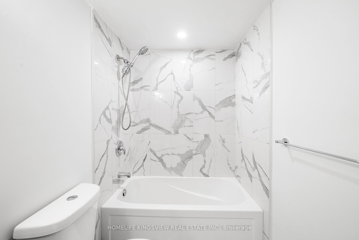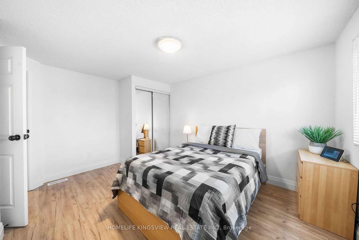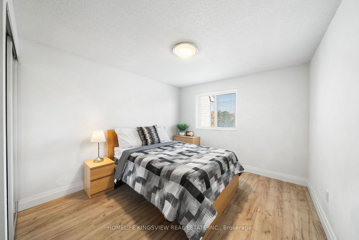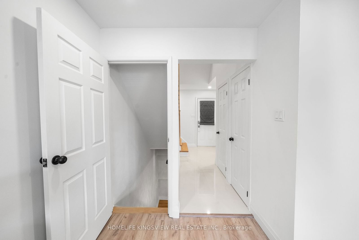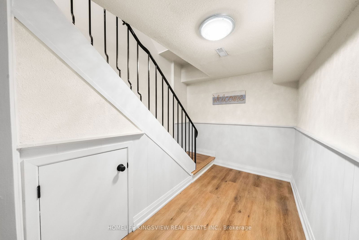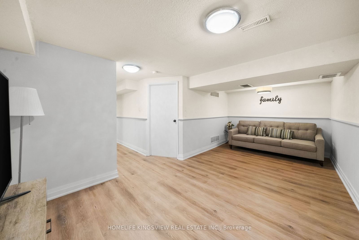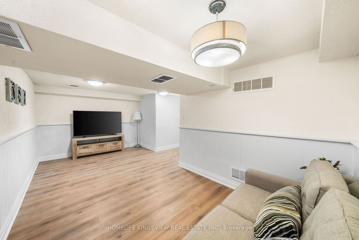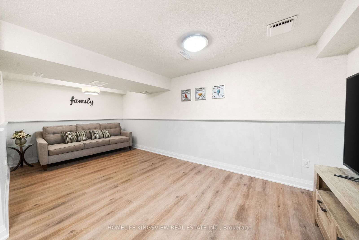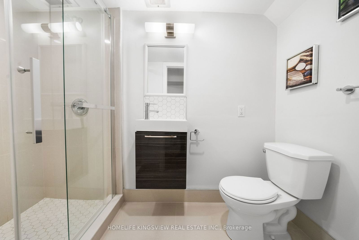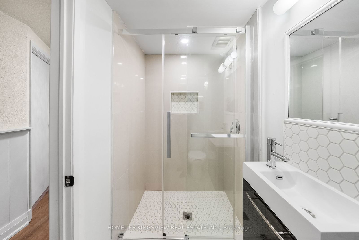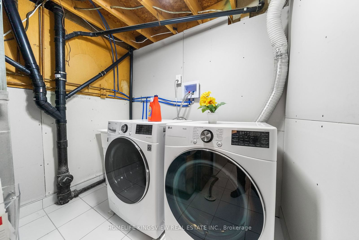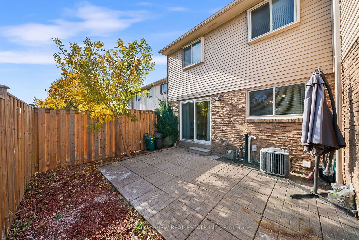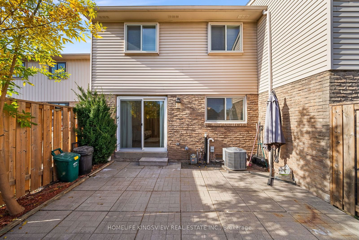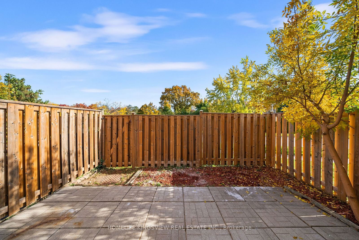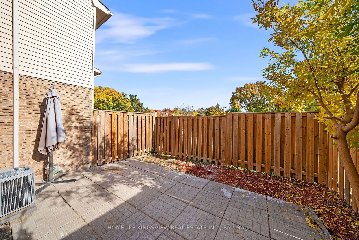58 - 1552 Lancaster Dr
Listing History
Unit Highlights
Maintenance Fees
Utility Type
- Air Conditioning
- Central Air
- Heat Source
- No Data
- Heating
- Forced Air
Room Dimensions
About this Listing
Location! Location!! Location!!!. Steps to public school, surrounding parks, Metro supermarket and shopping mall. Welcome to this beautifully updated home in the heart of Oakville! This 3bdrm, 3-bath residence boasts modern upgrades and an inviting open-concept layout, perfect for family living and entertaining. Step inside to discover the main floor, featuring laminate flooring and pot lights throughout. The open layout allows for easy interaction with family and guests while preparing meals. The upper level features three spacious bedrooms. The primary bedroom is a serene retreat with a W/I closet. Basement with ample space for a recreation room for movie nights, gaming, or a home gym. Don't miss the chance to own this remarkable property. Enjoy your showings!
homelife kingsview real estate inc.MLS® #W9511914
Amenities
Explore Neighbourhood
Similar Listings
Demographics
Based on the dissemination area as defined by Statistics Canada. A dissemination area contains, on average, approximately 200 – 400 households.
Price Trends
Building Trends At 1516 Lancaster Drive Townhomes
Days on Strata
List vs Selling Price
Offer Competition
Turnover of Units
Property Value
Price Ranking
Sold Units
Rented Units
Best Value Rank
Appreciation Rank
Rental Yield
High Demand
Transaction Insights at 1514-1558 Lancaster Drive
| 3 Bed | 3 Bed + Den | |
|---|---|---|
| Price Range | $635,000 - $900,000 | $728,900 |
| Avg. Cost Per Sqft | $678 | $615 |
| Price Range | $3,450 - $3,500 | No Data |
| Avg. Wait for Unit Availability | 25 Days | 561 Days |
| Avg. Wait for Unit Availability | 200 Days | No Data |
| Ratio of Units in Building | 93% | 8% |
Transactions vs Inventory
Total number of units listed and sold in Iroquois Ridge South
