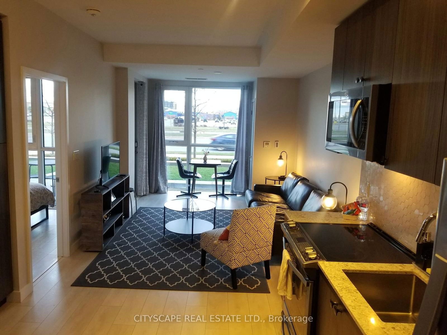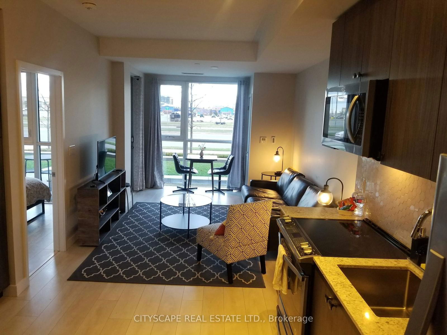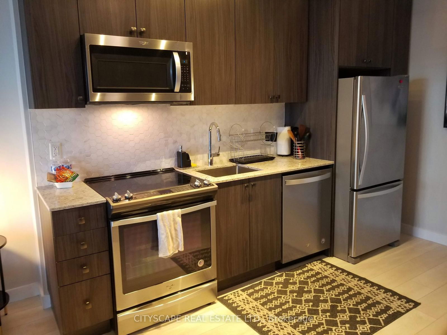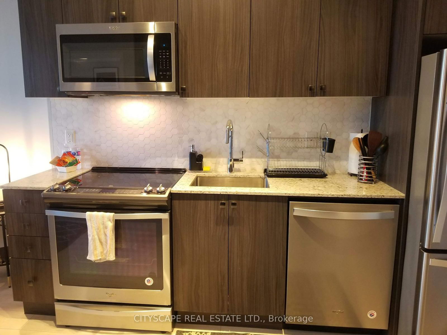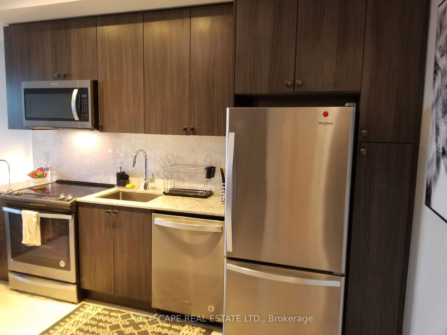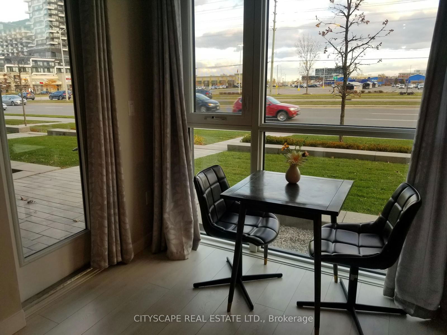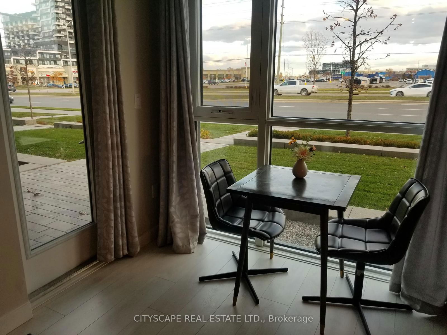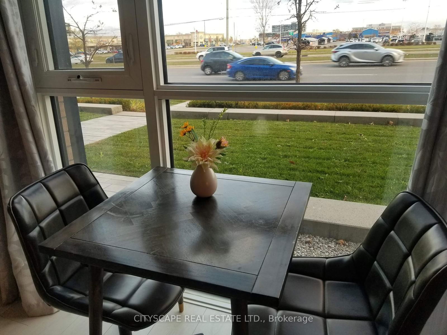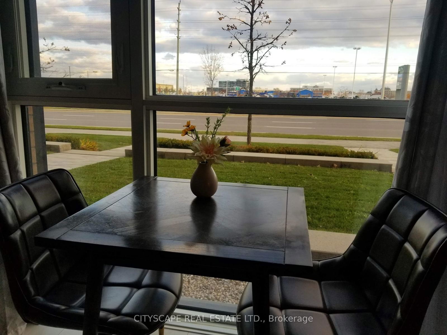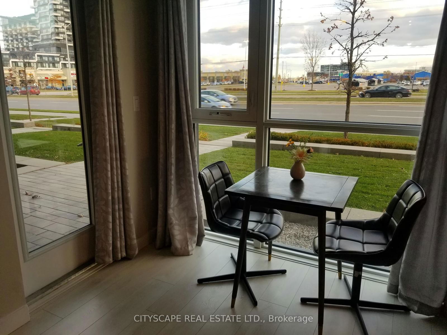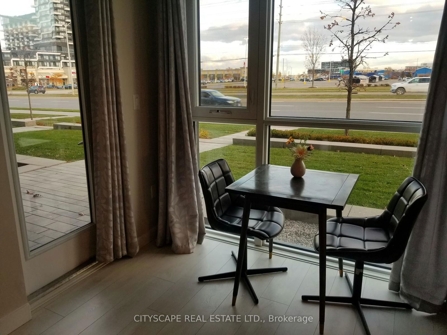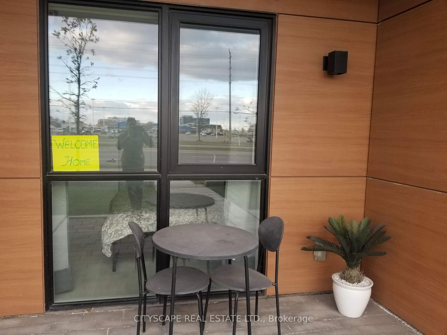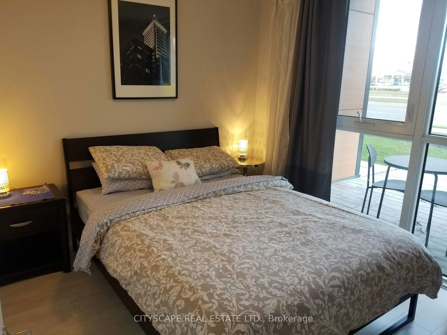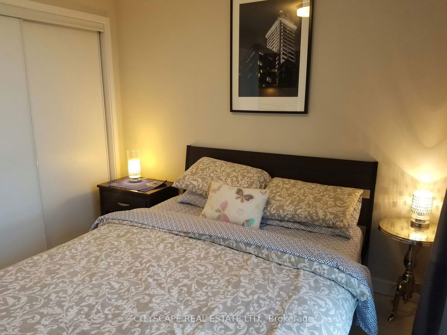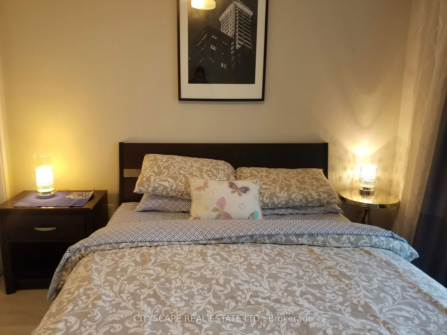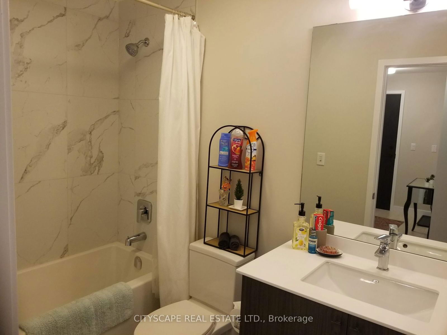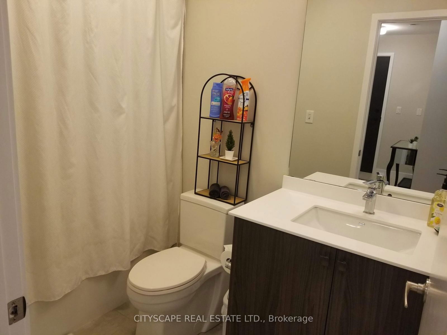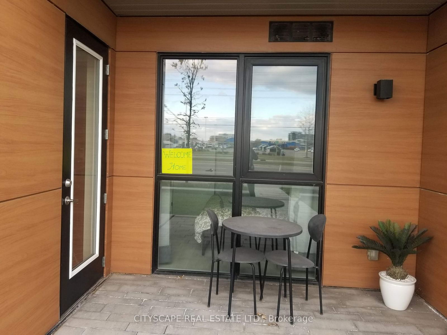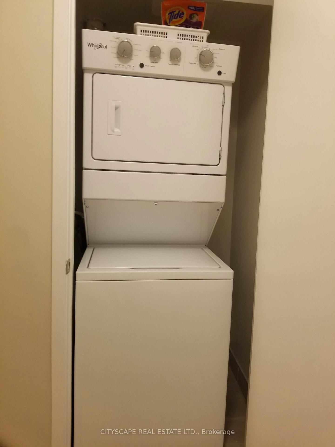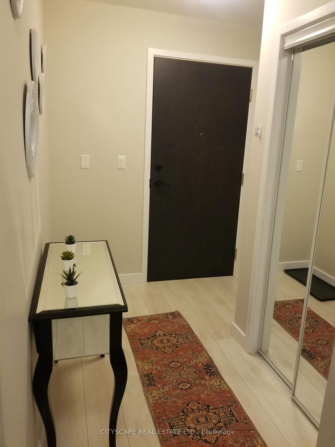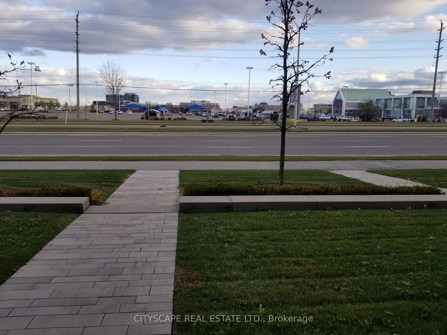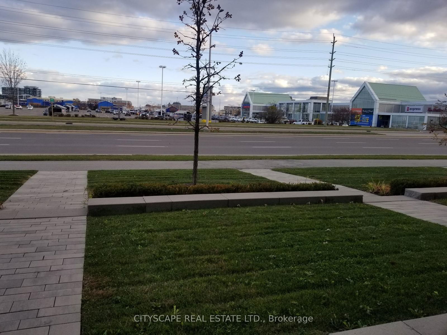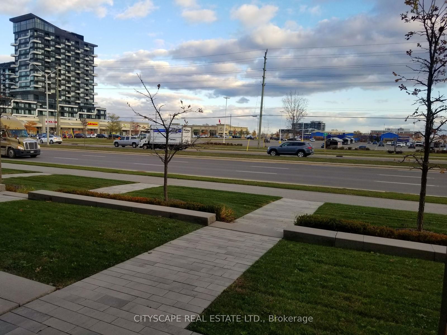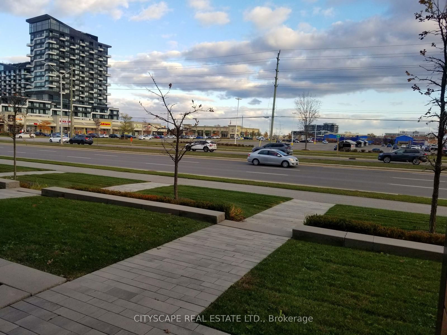Listing History
Details
Property Type:
Condo
Possession Date:
Immediately
Lease Term:
1 Year
Utilities Included:
No
Outdoor Space:
Terrace
Furnished:
Yes
Exposure:
North
Locker:
None
Amenities
About this Listing
This stunning fully furnished executive apartment Located in a unbeatable Location in Oakville. Designed with elegance and comfort in mind, offers a stylish and private living environment, 650 Sq ft open-Concept layout features bright, airy bedrooms and a fresh, modern luxury finishes,Living & Dining room with Clear view,Large Windows floor to ceiling, let in plenty of natural light, stainless steel appliances, quartz countertops in both the kitchen and bathroom, and en-suite laundry for added convenience. One underground parking, included. Walk out patio as a separate entrance. Conveniently located near top-rated schools,Hospital, shopping, dining, and parks, with quick access to Hwy 403, 407, and QEW. Water and gas is included.Energy efficient geothermal heating. A++ Tenant No Pets,Rental Application. Employment Letter,Credit With Score & Reference Check, ID'S Refundable $300 Access Card & Keys Deposit.Please Use Schedule A& Schedule 'B
ExtrasFully Furnished,All Electric Light Fixtures, Window Coverings, Fridge, Stove, Dishwasher, Microwave/Range Hood, Clothes Washer, Clothes Dryer,Auto Garage Door Opener & Remote.
cityscape real estate ltd.MLS® #W12070712
Fees & Utilities
Utilities Included
Utility Type
Air Conditioning
Heat Source
Heating
Room Dimensions
Living
Combined with Dining, Walkout To Patio, Windows Floor to Ceiling
Dining
Combined with Living, Pantry
Primary
Laminate, Windows Floor to Ceiling, Closet
Kitchen
Stainless Steel Appliances, Quartz Counter
Similar Listings
Explore Glenorchy
Commute Calculator
Mortgage Calculator
Building Trends At Trafalgar Landing Condos
Days on Strata
List vs Selling Price
Offer Competition
Turnover of Units
Property Value
Price Ranking
Sold Units
Rented Units
Best Value Rank
Appreciation Rank
Rental Yield
High Demand
Market Insights
Transaction Insights at Trafalgar Landing Condos
| Studio | 1 Bed | 1 Bed + Den | 2 Bed | 2 Bed + Den | 3 Bed | 3 Bed + Den | |
|---|---|---|---|---|---|---|---|
| Price Range | No Data | $505,000 - $518,000 | $615,000 - $697,000 | $690,000 | $655,000 | $865,000 - $870,000 | No Data |
| Avg. Cost Per Sqft | No Data | $845 | $881 | $699 | $669 | $715 | No Data |
| Price Range | $1,950 - $2,050 | $2,195 - $2,500 | $2,350 - $2,550 | $2,600 - $3,399 | $3,100 | $3,500 - $3,600 | $3,495 - $3,500 |
| Avg. Wait for Unit Availability | 361 Days | 64 Days | 68 Days | 177 Days | 239 Days | 197 Days | 424 Days |
| Avg. Wait for Unit Availability | 314 Days | 42 Days | 41 Days | 74 Days | 165 Days | 70 Days | 552 Days |
| Ratio of Units in Building | 3% | 30% | 28% | 15% | 7% | 14% | 5% |
Market Inventory
Total number of units listed and leased in Glenorchy
