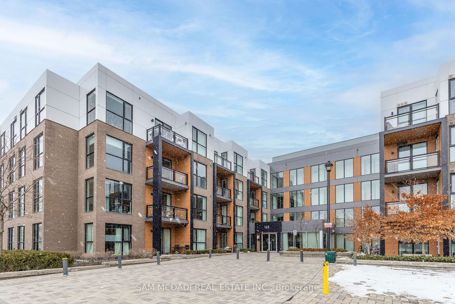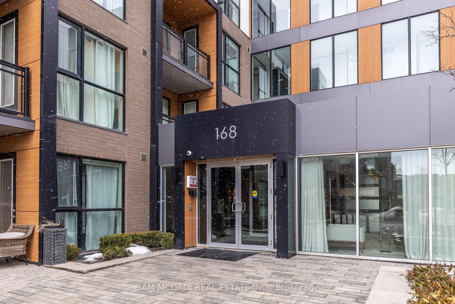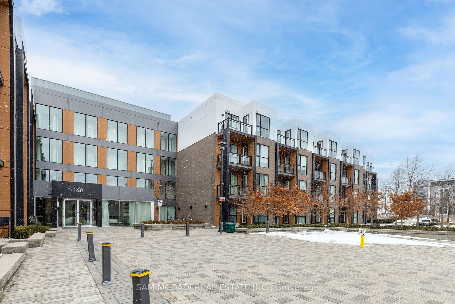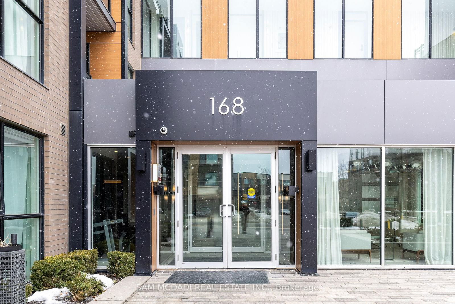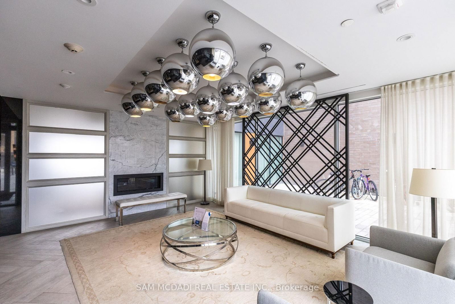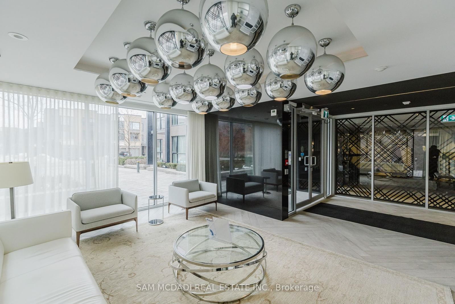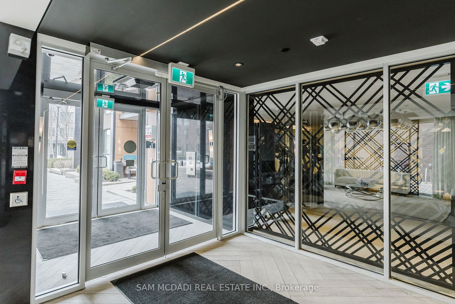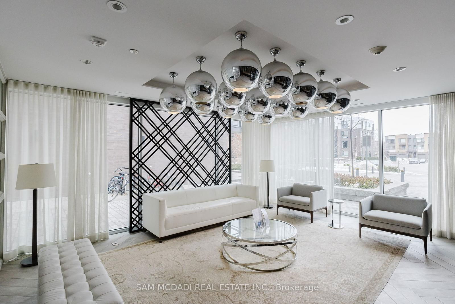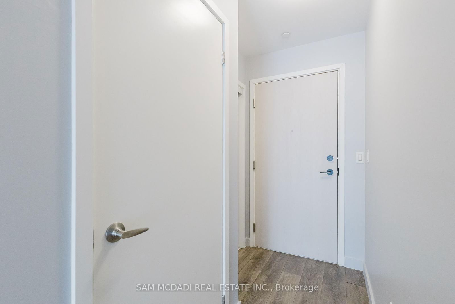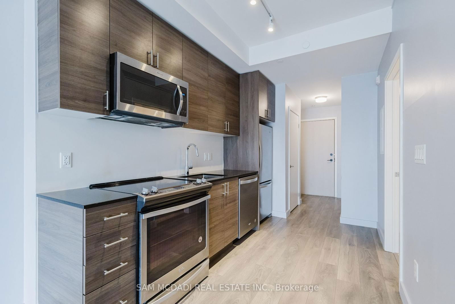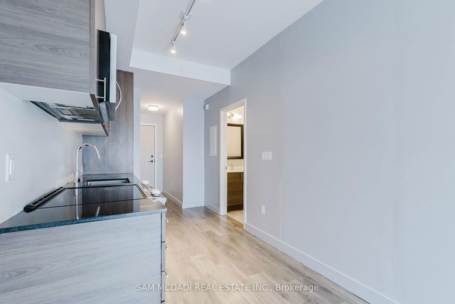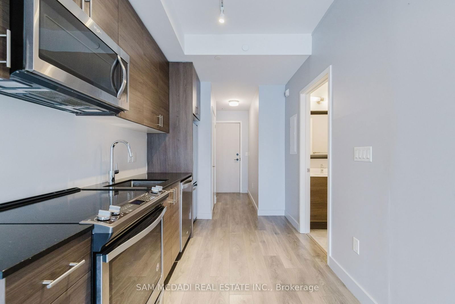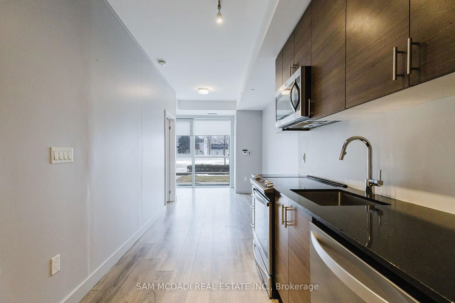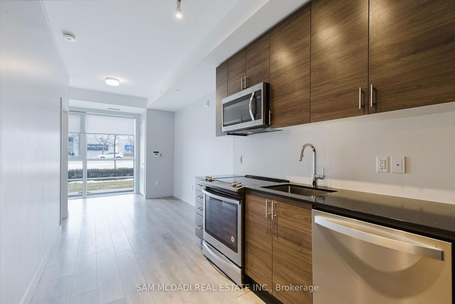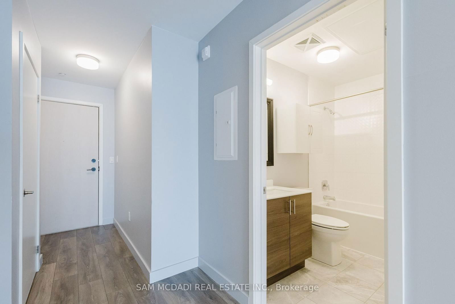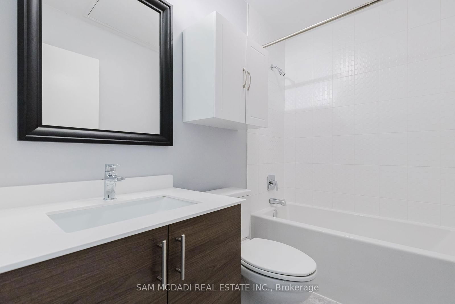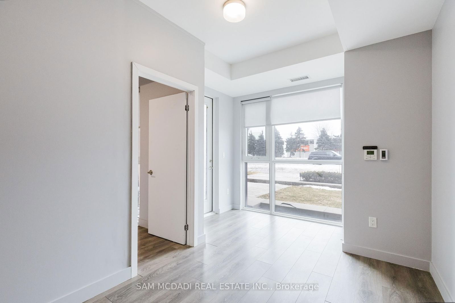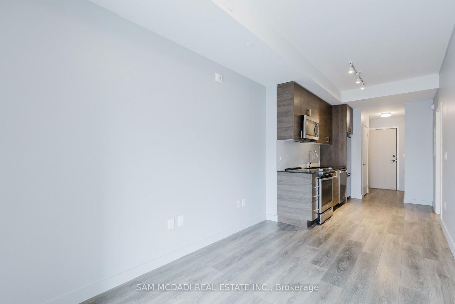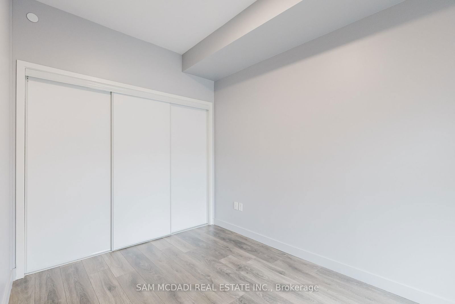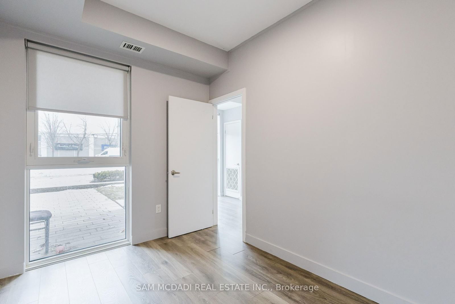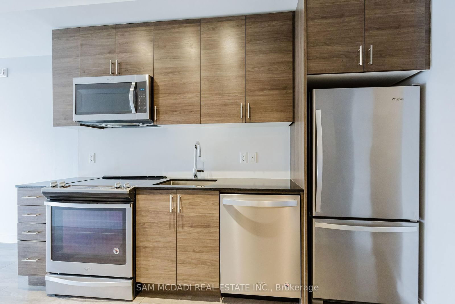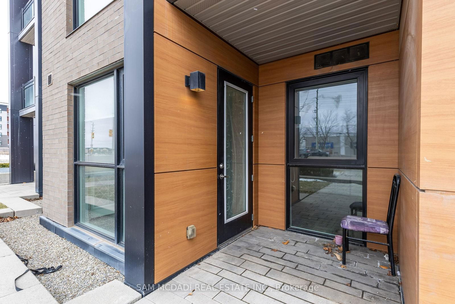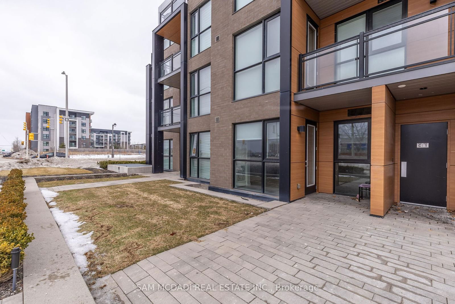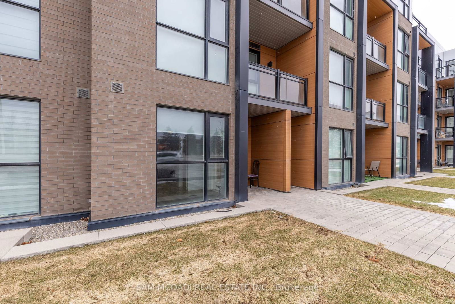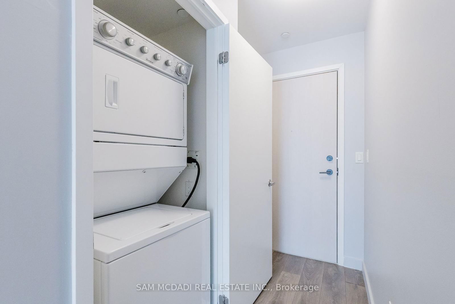Listing History
Details
Property Type:
Condo
Maintenance Fees:
$365/mth
Taxes:
$1,807 (2024)
Cost Per Sqft:
$988/sqft
Outdoor Space:
None
Locker:
None
Exposure:
South
Possession Date:
Vacant
Amenities
About this Listing
Charming One-Bedroom Apartment in a Prime Oakville Neighborhood. This spacious one-bedroom unit is ideally located on the main floor in one of Oakville's most sought-after neighborhoods. With a bright southern exposure and a private entrance off Dundas, you'll enjoy both privacy and natural light. The cozy living and dining area seamlessly flows into a walkout leading to your own private patio, perfect for relaxing or entertaining. The building offers a variety of amenities, including a fully equipped gym, party room, bike racks, and shared outdoor spaces. Conveniently located within walking distance of shops, restaurants, green spaces, and just 3 minutes from Sheridan College. You'll also be close to excellent schools, parks, golf course, and a variety of dining options. With easy access to highways and public transportation, this location offers the ultimate in convenience and lifestyle!
ExtrasAll existing appliances, window coverings and light fixtures.
sam mcdadi real estate inc.MLS® #W12072594
Fees & Utilities
Maintenance Fees
Utility Type
Air Conditioning
Heat Source
Heating
Room Dimensions
Living
Laminate, Large Window
Kitchen
Open Concept, Laminate, Stainless Steel Appliances
Bedroom
Laminate, Large Closet, Large Window
Similar Listings
Explore Glenorchy
Commute Calculator
Mortgage Calculator
Building Trends At Trafalgar Landing Condos
Days on Strata
List vs Selling Price
Offer Competition
Turnover of Units
Property Value
Price Ranking
Sold Units
Rented Units
Best Value Rank
Appreciation Rank
Rental Yield
High Demand
Market Insights
Transaction Insights at Trafalgar Landing Condos
| Studio | 1 Bed | 1 Bed + Den | 2 Bed | 2 Bed + Den | 3 Bed | 3 Bed + Den | |
|---|---|---|---|---|---|---|---|
| Price Range | No Data | $505,000 - $518,000 | $615,000 - $697,000 | $690,000 | $655,000 | $865,000 - $870,000 | No Data |
| Avg. Cost Per Sqft | No Data | $845 | $881 | $699 | $669 | $715 | No Data |
| Price Range | $1,950 - $2,050 | $2,195 - $2,500 | $2,350 - $2,550 | $2,600 - $3,399 | $3,100 | $3,500 - $3,600 | $3,495 - $3,500 |
| Avg. Wait for Unit Availability | 361 Days | 64 Days | 68 Days | 177 Days | 239 Days | 197 Days | 424 Days |
| Avg. Wait for Unit Availability | 314 Days | 42 Days | 41 Days | 74 Days | 165 Days | 70 Days | 552 Days |
| Ratio of Units in Building | 3% | 30% | 28% | 15% | 7% | 14% | 5% |
Market Inventory
Total number of units listed and sold in Glenorchy
