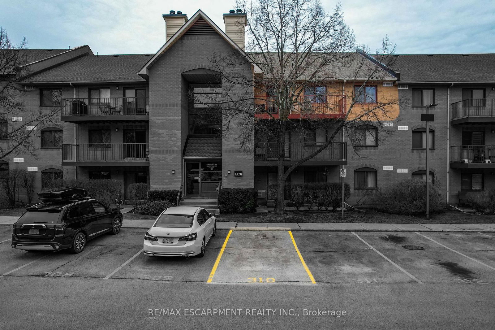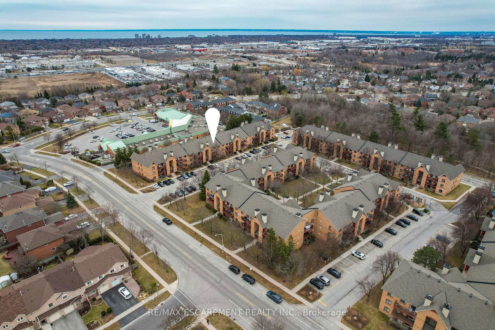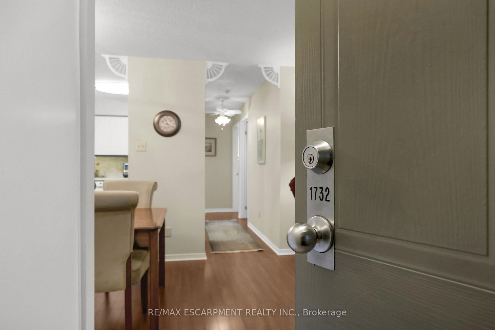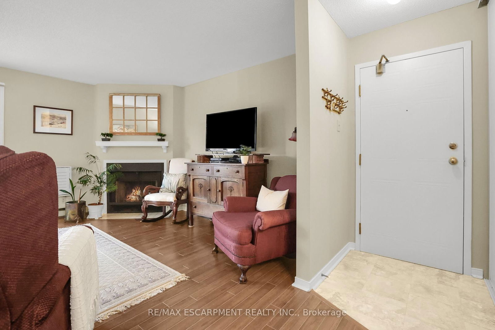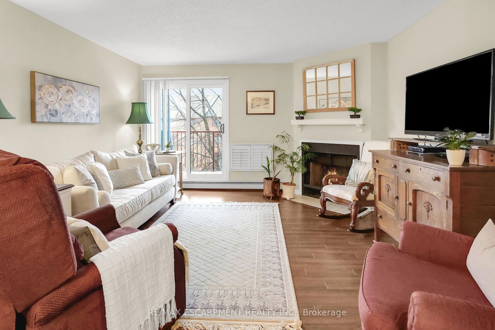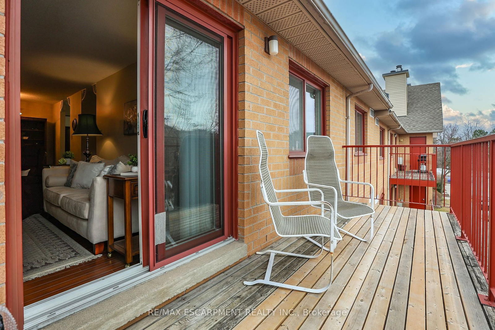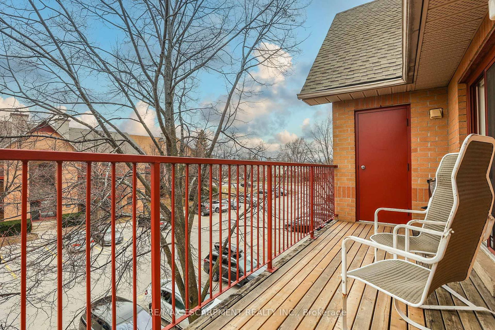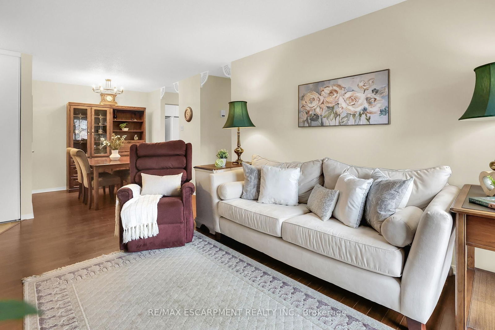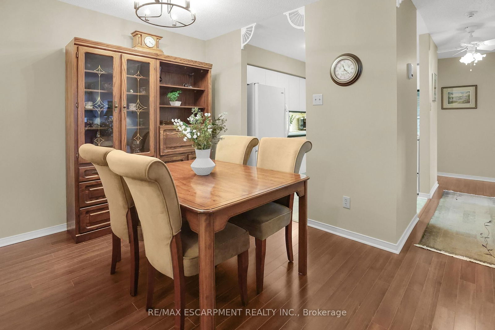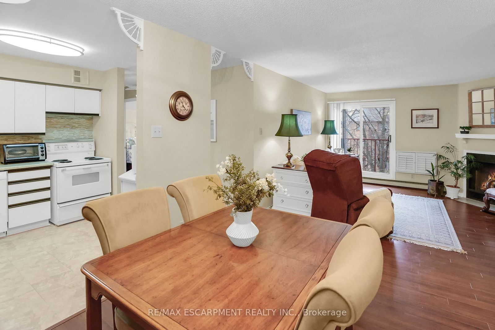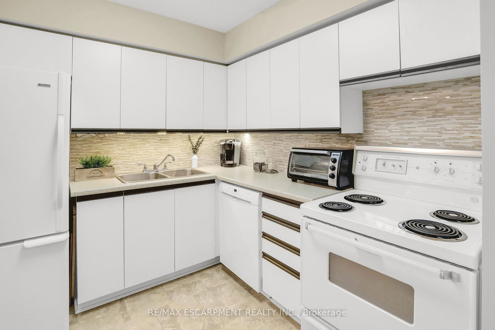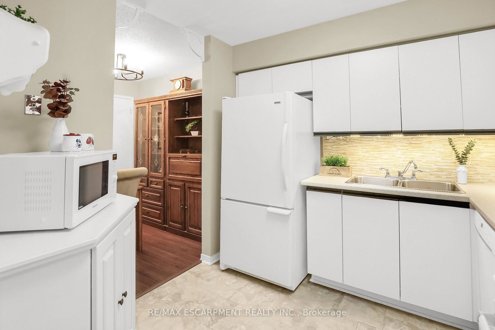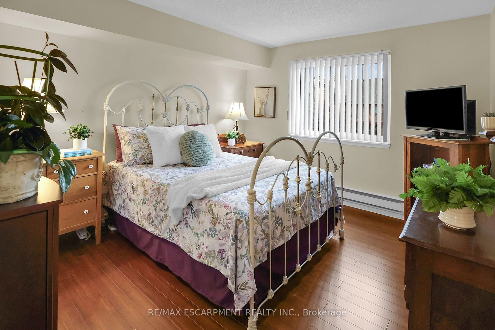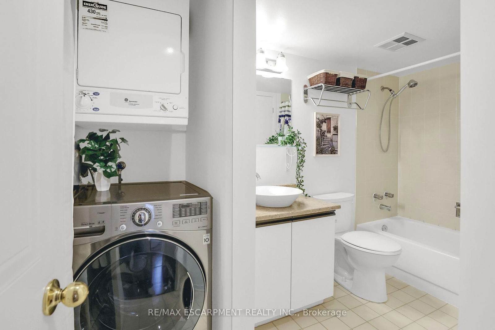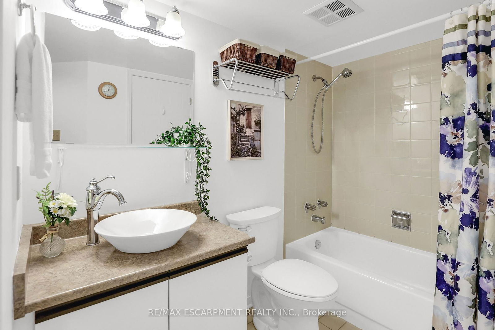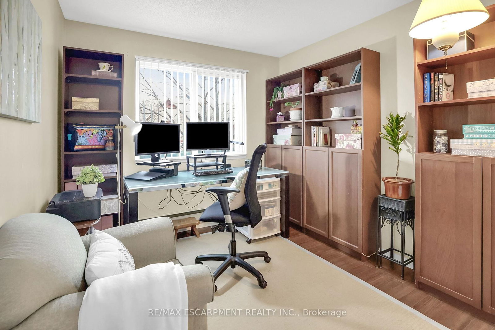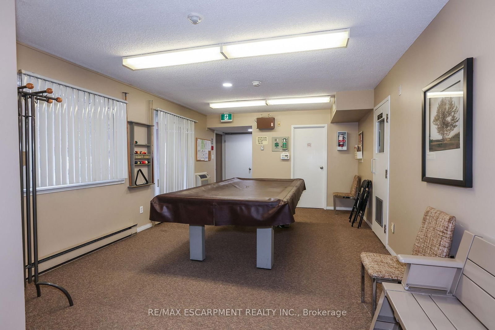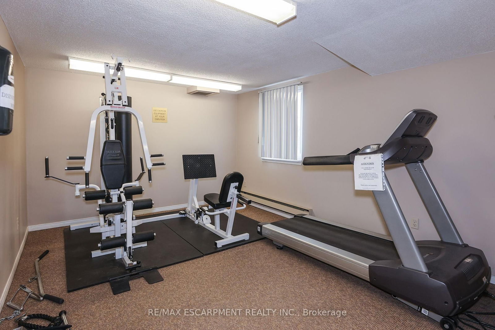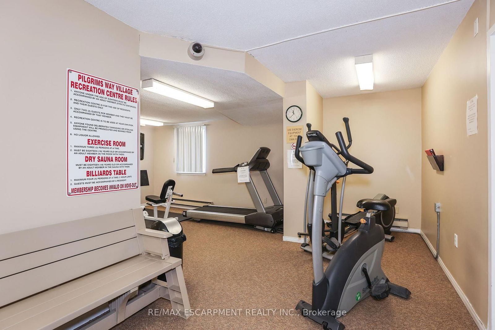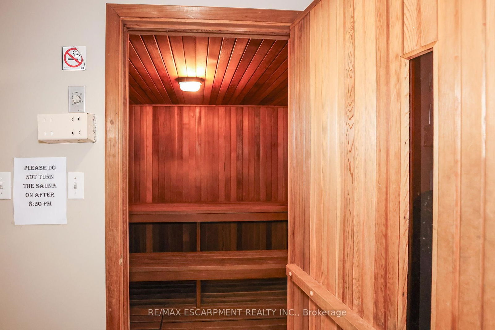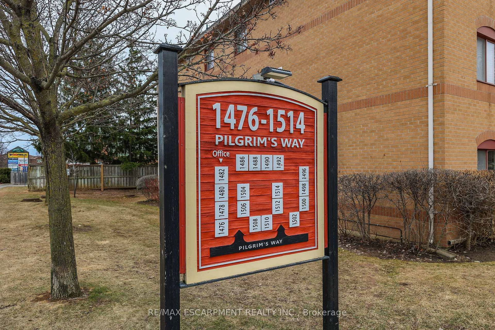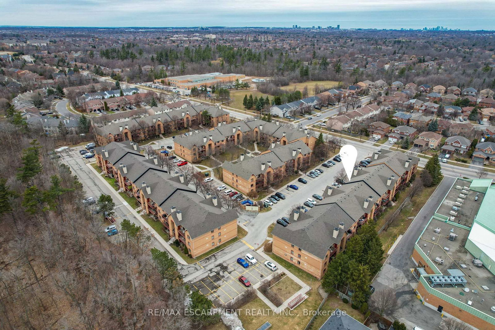1732 - 1478 Pilgrims Way
Listing History
Details
Property Type:
Condo
Maintenance Fees:
$583/mth
Taxes:
$2,013 (2024)
Cost Per Sqft:
$550 - $611/sqft
Outdoor Space:
Balcony
Locker:
None
Exposure:
North West
Possession Date:
Flexible
Laundry:
Main
Amenities
About this Listing
TRANQUIL TRAILSIDE LIVING ... 1732-1478 Pilgrims Way is where nature meets comfort in the Heart of Oakville. Step into this beautifully maintained 2-bedroom, 1-bathroom condo nestled in the sought-after PILGRIMS WAY VILLAGE a well-managed and established condo community in GLEN ABBEY, one of Oakville's most desirable neighbourhoods. Inside, you'll find a bright, functional layout designed for both everyday living and entertaining. The spacious living room features gleaming floors, a cozy wood-burning FIREPLACE, and direct access to your private, slat-style balcony, perfect for enjoying morning coffee or evening sunsets. The dining area seamlessly connects to a bright kitchen, offering ample cabinetry. The primary bedroom is a true retreat, complete with a walk-in closet, ensuite privilege, and the convenience of in-suite laundry. A generously sized second bedroom provides flexibility for guests, a home office, or growing families. The real magic is just beyond your door. Situated mere steps from McCraney Creek Trail, Glen Abbey Trails, and Pilgrims Park, this location is a haven for nature lovers, dog walkers, and active lifestyles. Whether you're enjoying scenic strolls, jogging through the forested pathways, or watching the seasons change around you, you're surrounded by the beauty of Oakville's preserved green spaces. Families will appreciate access to top-tier schools, excellent transit, and proximity to shopping, amenities, and highway connections. Building amenities include an exercise room, sauna, and games room. Whether you're a first-time buyer, downsizer, or investor, this is a rare opportunity to own in a peaceful, trail-laced pocket of Oakville. CLICK ON MULTIMEDIA for drone photos, floor plans & more.
ExtrasDishwasher, Dryer, Refrigerator, Stove, Washer, Electric light fixtures, vertical blinds
re/max escarpment realty inc.MLS® #W12054334
Fees & Utilities
Maintenance Fees
Utility Type
Air Conditioning
Heat Source
Heating
Room Dimensions
Living
Walkout To Balcony, Fireplace
Dining
Kitchen
Primary
Walk-in Closet
2nd Bedroom
Bathroom
4 Piece Bath, Laundry Sink
Other
Closet
Other
Closet
Similar Listings
Explore Glen Abbey
Commute Calculator
Mortgage Calculator
Demographics
Based on the dissemination area as defined by Statistics Canada. A dissemination area contains, on average, approximately 200 – 400 households.
Building Trends At 1476-1514 Pilgrims Way Condos
Days on Strata
List vs Selling Price
Offer Competition
Turnover of Units
Property Value
Price Ranking
Sold Units
Rented Units
Best Value Rank
Appreciation Rank
Rental Yield
High Demand
Market Insights
Transaction Insights at 1476-1514 Pilgrims Way Condos
| 1 Bed | 2 Bed | 3 Bed | |
|---|---|---|---|
| Price Range | No Data | $530,000 - $590,000 | $623,000 |
| Avg. Cost Per Sqft | No Data | $605 | $565 |
| Price Range | No Data | $2,650 - $3,200 | No Data |
| Avg. Wait for Unit Availability | No Data | 14 Days | 80 Days |
| Avg. Wait for Unit Availability | No Data | 36 Days | 547 Days |
| Ratio of Units in Building | 1% | 85% | 16% |
Market Inventory
Total number of units listed and sold in Glen Abbey
