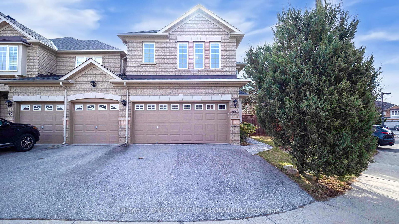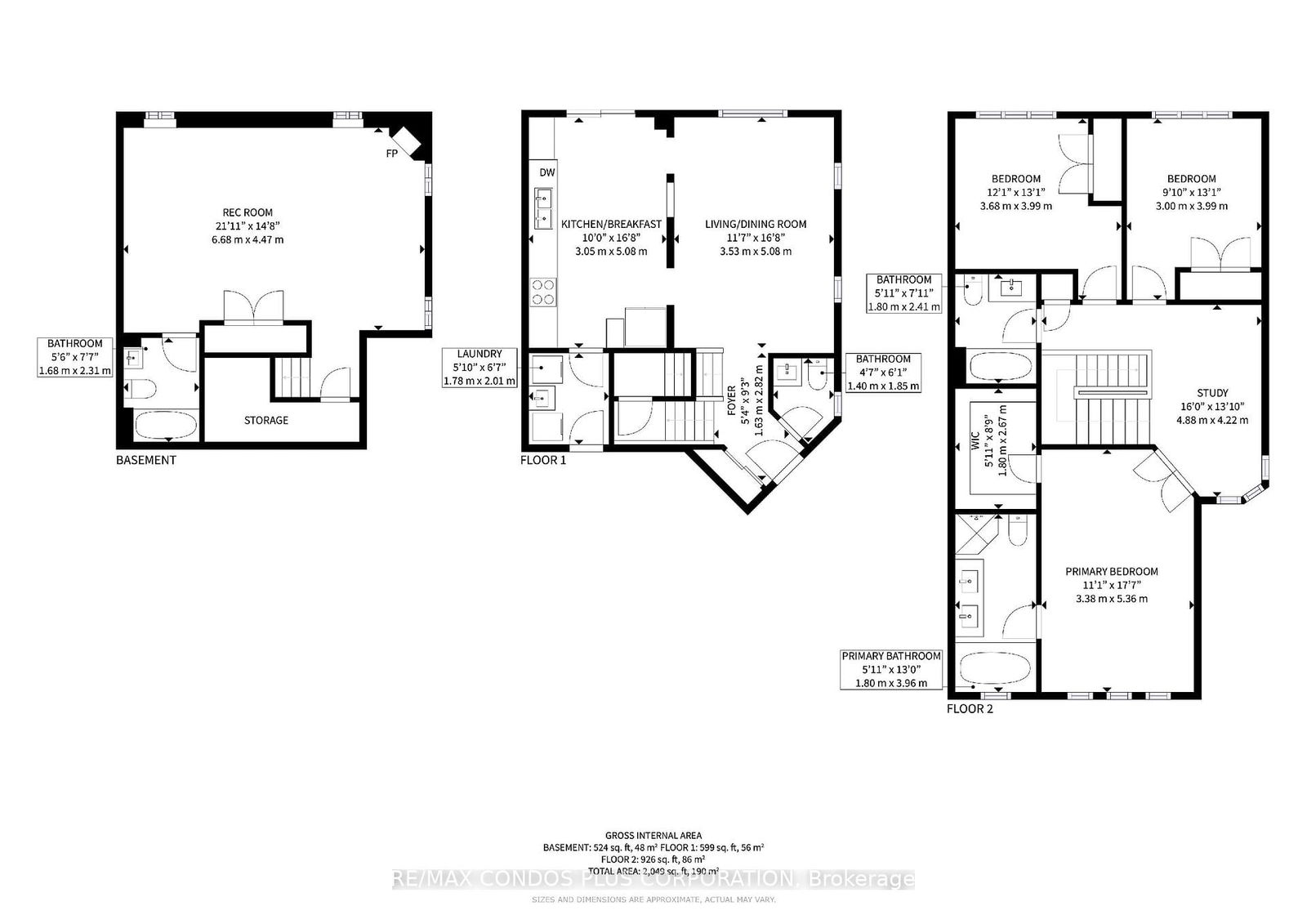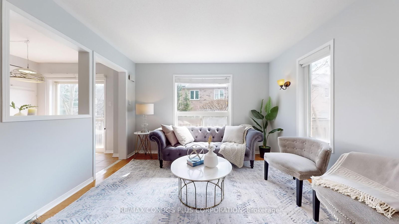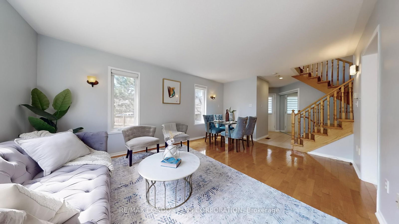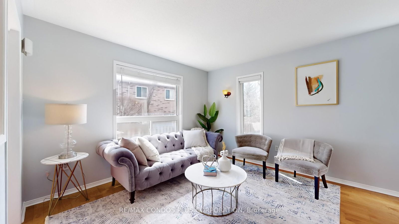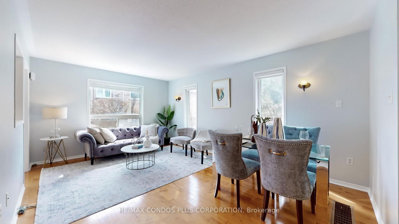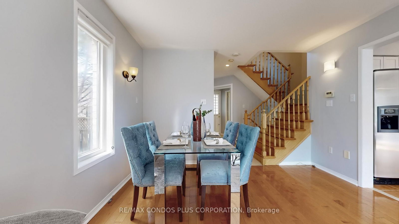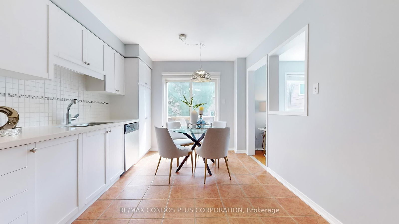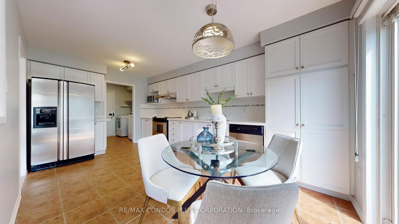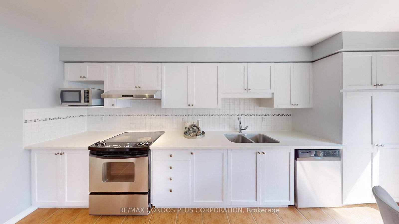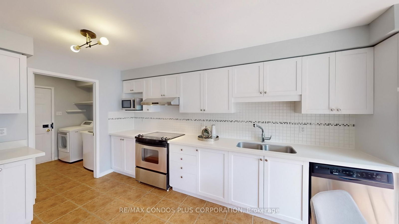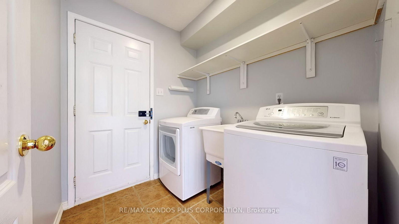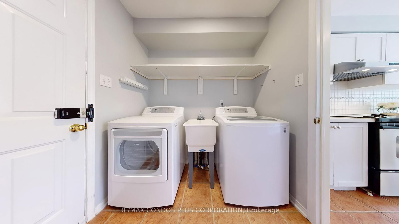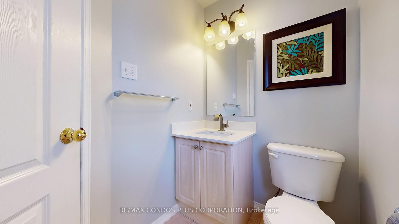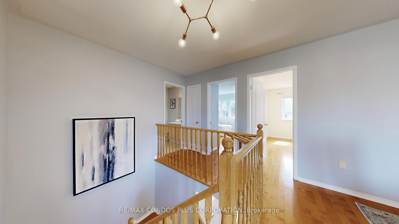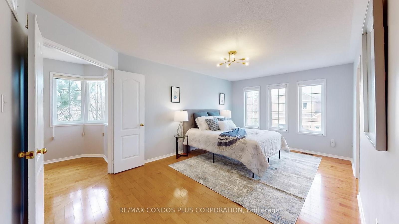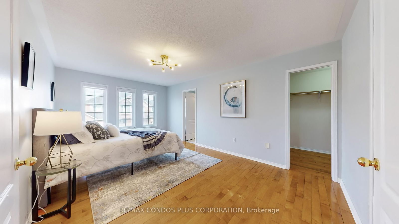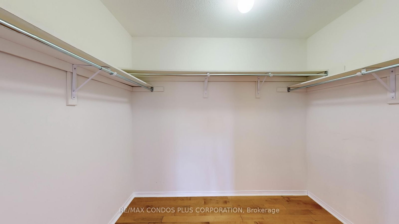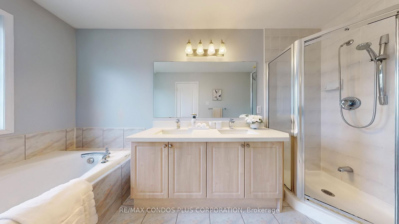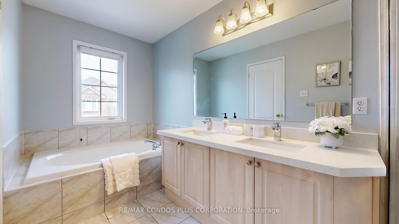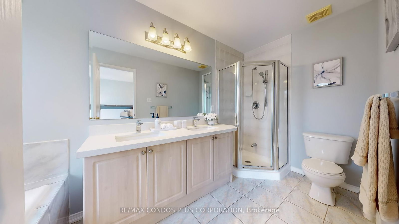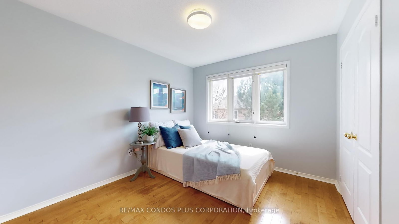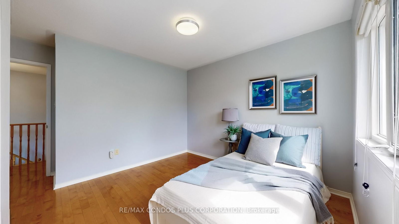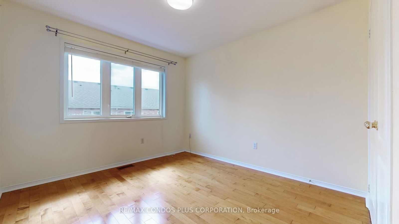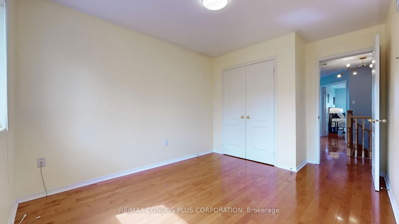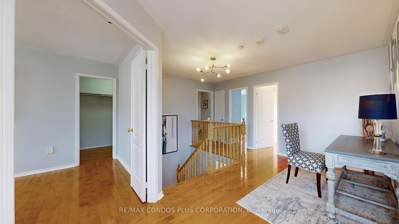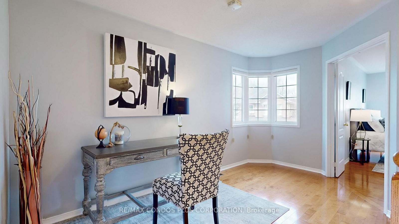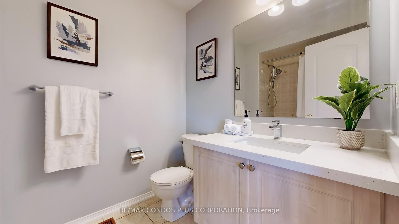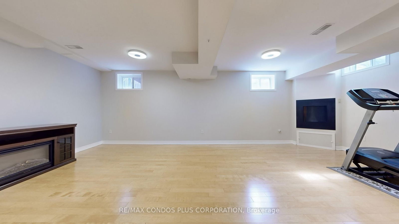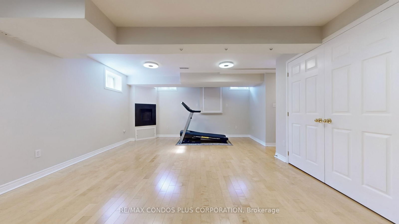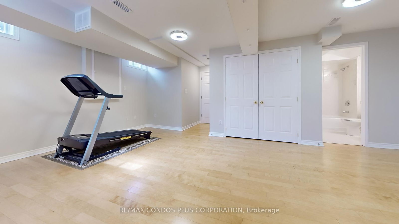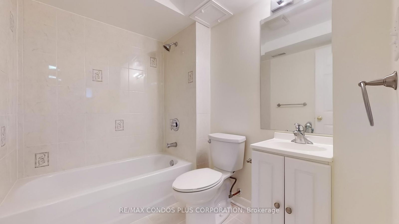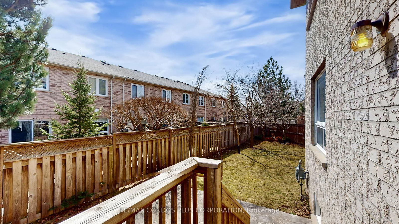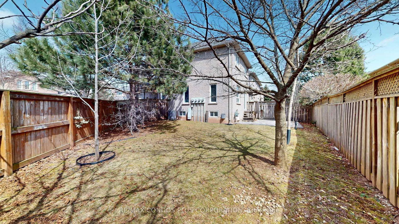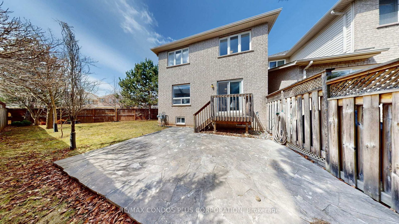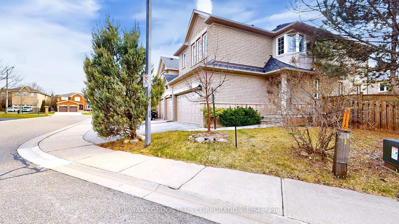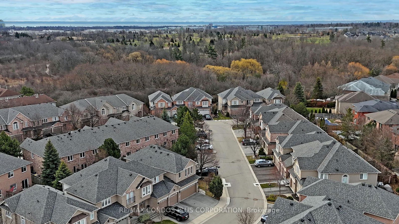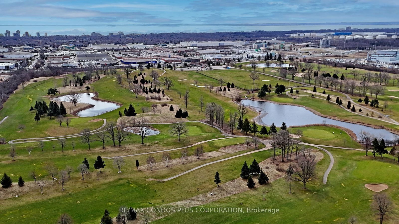42 - 1290 Heritage Way
Listing History
Details
Ownership Type:
Condominium
Property Type:
Townhouse
Maintenance Fees:
$205/mth
Taxes:
$4,051 (2024)
Cost Per Sqft:
$794 - $906/sqft
Outdoor Space:
None
Locker:
None
Exposure:
South
Possession Date:
To Be Arranged
Laundry:
Main
Amenities
About this Listing
Rarely offered 2-storey end-unit townhouse with double garage and fully fenced oversized backyard, offering a total living area of approx. 2,123 sq. ft.. Located in a quiet executive enclave in prestigious Glen Abbey with private road access, a professionally landscaped flagstone patio, and a double-sized driveway. The main floor features an open-concept living/dining area with hardwood floorings and large windows and a modern kitchen with ceramic floors, stainless steel appliances, a breakfast area, and a walk-out to the backyard. Also includes a 2-piece powder room. A laundry room is located on the main floor, with ceramic floorings and garage access. Upstairs offers three bright bedrooms with hardwood floorings and large windows. The primary bedroom features French doors, a large walk-in closet, and a 6-piece ensuite with double sinks. The second and third bedrooms offer large closets, and a 4-piece bathroom serves the level. An additional open-concept hallway/study/office area adds function and light. The finished basement offers a cozy gas fireplace, a 4-piece bathroom, enclosed storage, and versatile space for a family room, gym, or home office. Steps to public transit, scenic trails, parks, and top-ranked schools, with easy access to the QEW, GO Station, shopping, and recreation centres, a rare opportunity in one of Oakville's most family-friendly communities.
ExtrasAll existing stainless steel appliances: Fridge, Stove, Dishwasher, Microwave. Washer/Dryer. All existing light fixtures and Window Coverings.
re/max condos plus corporationMLS® #W12078708
Fees & Utilities
Maintenance Fees
Utility Type
Air Conditioning
Heat Source
Heating
Room Dimensions
Living
hardwood floor, Combined with Dining, Large Window
Dining
hardwood floor, Combined with Living, Large Window
Kitchen
Breakfast Area, Stainless Steel Appliances, Walkout To Yard
Primary
6 Piece Bath, Walk-in Closet, French Doors
2nd Bedroom
hardwood floor, Large Closet, Large Window
3rd Bedroom
hardwood floor, Large Closet, Large Window
Rec
4 Piece Bath, Fireplace, Laminate
Similar Listings
Explore Glen Abbey
Commute Calculator
Mortgage Calculator
Demographics
Based on the dissemination area as defined by Statistics Canada. A dissemination area contains, on average, approximately 200 – 400 households.
Building Trends At Heritage Glen Townhomes
Days on Strata
List vs Selling Price
Or in other words, the
Offer Competition
Turnover of Units
Property Value
Price Ranking
Sold Units
Rented Units
Best Value Rank
Appreciation Rank
Rental Yield
High Demand
Market Insights
Transaction Insights at Heritage Glen Townhomes
Market Inventory
Total number of units listed and sold in Glen Abbey
