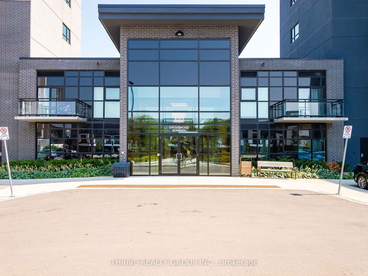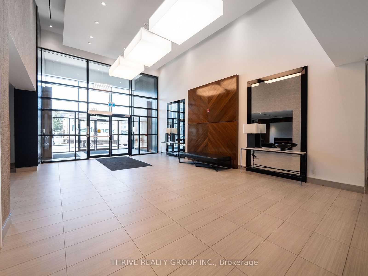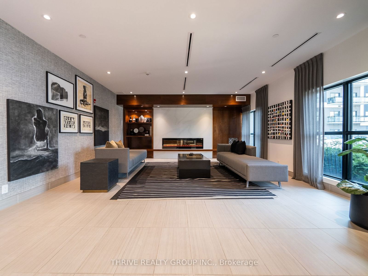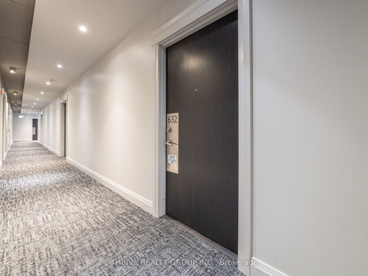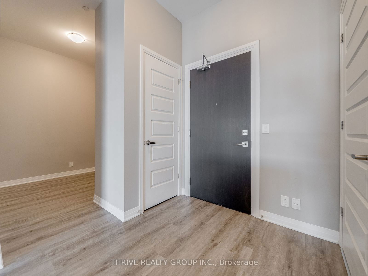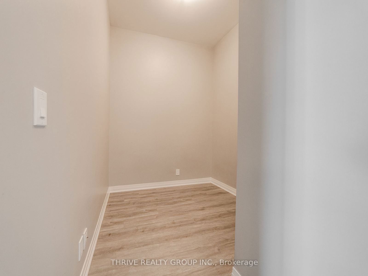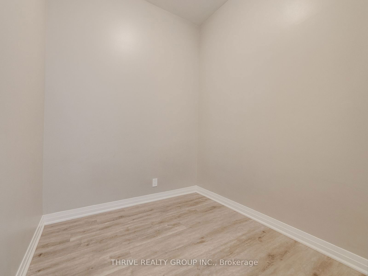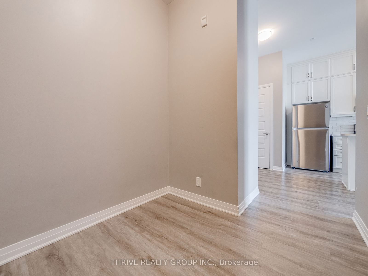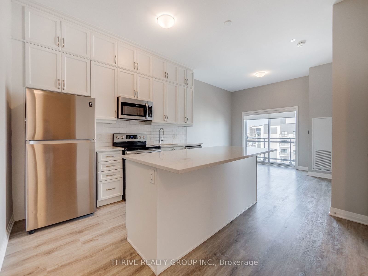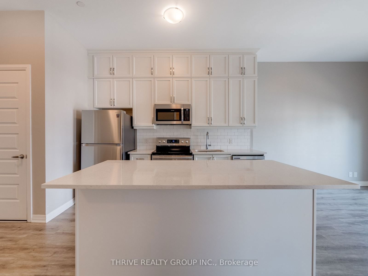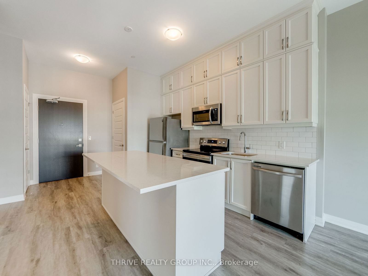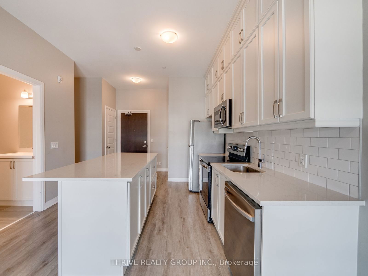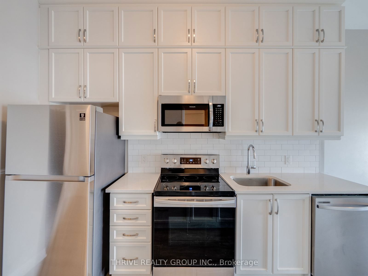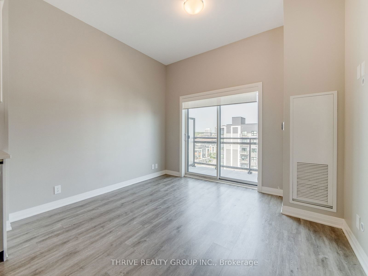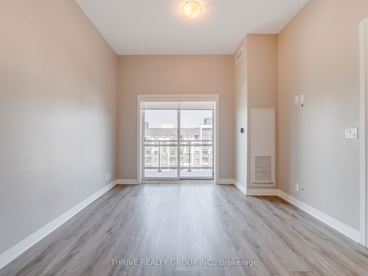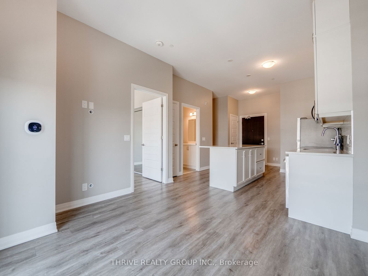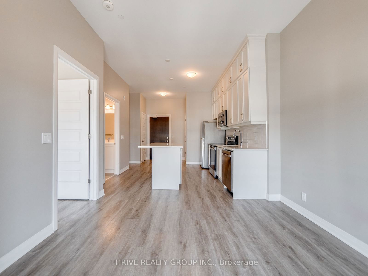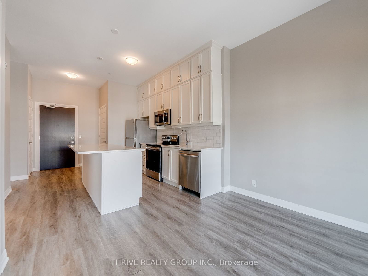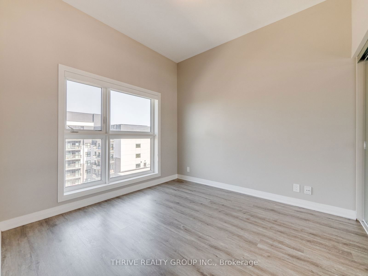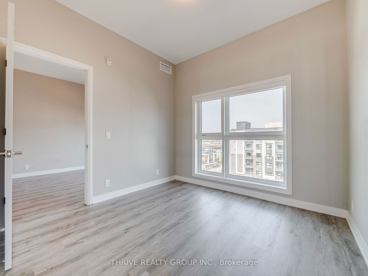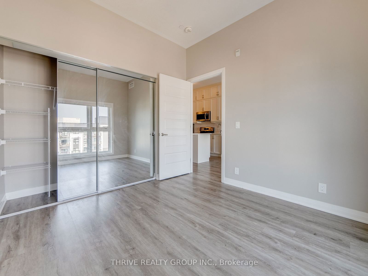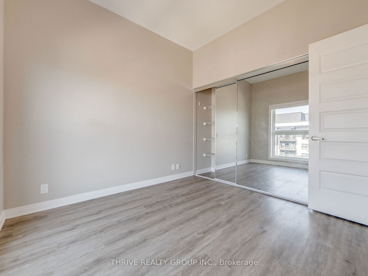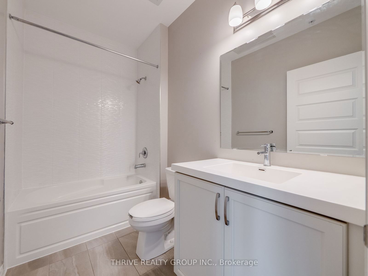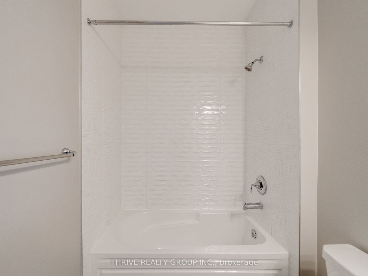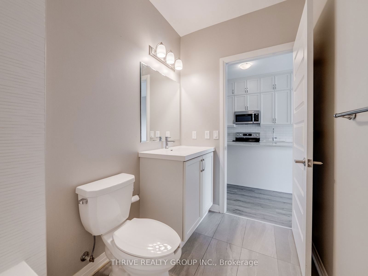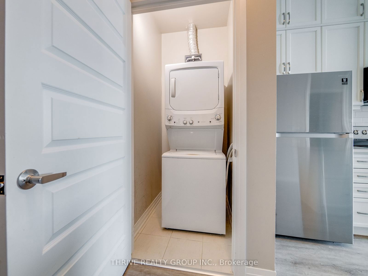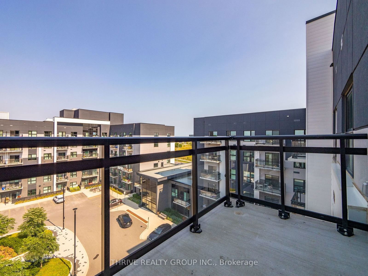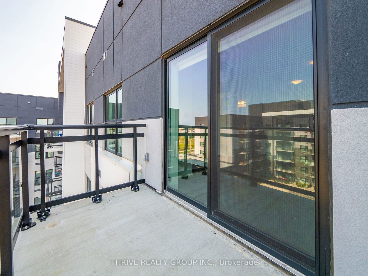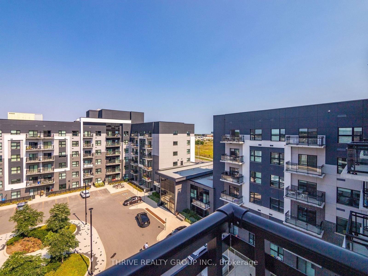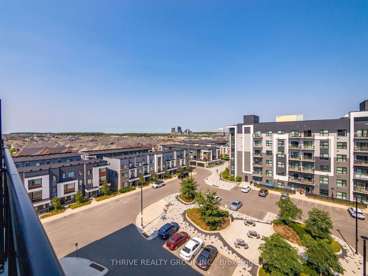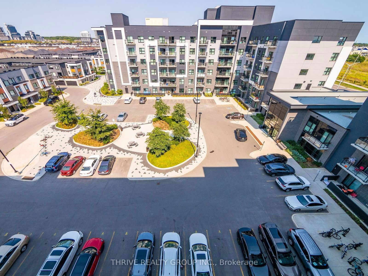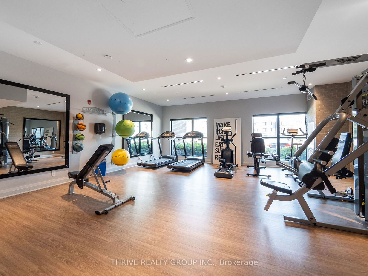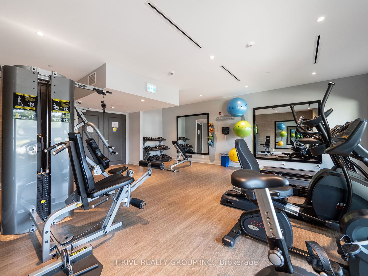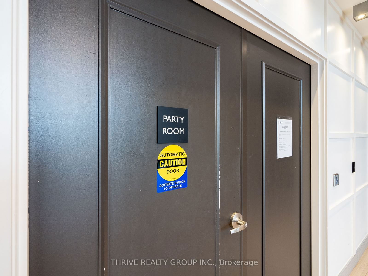Listing History
Unit Highlights
Maintenance Fees
Utility Type
- Air Conditioning
- Central Air
- Heat Source
- Gas
- Heating
- Forced Air
Room Dimensions
Room dimensions are not available for this listing.
About this Listing
Welcome To The Bower Condos By Mattamy On The Preserve! This Stunning 1+1 Penthouse Suite Is Nestled In The Heart Of Oakville, Offering The Perfect Blend Of Luxury And Convenience. Located Just Steps From The Vibrant Uptown Core, You'll Have Easy Access To Shopping, Grocery Stores, And A Variety Of Restaurants. As You Arrive, You're Welcomed By A Tranquil Garden Space, Complete With Park Benches Perfect For Relaxing Evening Conversations. The Building's Modern Foyer Is Sleek And Inviting, Featuring Grand Glass Walls That Set The Tone For Contemporary Living. Inside This Beautiful Unit, You'll Find High Ceilings, No Carpet, And Neutral Paint Tones. The Upgraded Chef's Kitchen Boasts A Stylish Entertainment Island And Stainless Steel Appliances, Offering Ample Counter Space For Cooking And Hosting. The Versatile Den Is Ideal For Use As A Home Office, Study, Or Even A Private Yoga Room. The Cozy Living/Dining Room Leads Out To A Spacious Balcony, Where You Can Enjoy Peaceful Evenings Outdoors. The Master Bedroom Includes Wall-To-Wall Sliding Mirror Closet Doors, Adding A Touch Of Elegance And Convenience. The Bathroom Features Luxurious Upgraded Porcelain Flooring, Ensuring Every Inch Of This Home Feels Refined. With An Ideal Layout For First-Time Home Buyers, Investors, Or Empty Nesters, This Penthouse Delivers Modern Comfort In A High-Demand Area. This Unit Comes With One Owned Parking Spot And A Storage Locker. Don't Miss This Amazing Opportunity To Own A Piece Of Luxury In Oakville's Most Sought-After Location!
thrive realty group inc.MLS® #W11903631
Amenities
Explore Neighbourhood
Similar Listings
Price Trends
Maintenance Fees
Building Trends At Bower Condos
Days on Strata
List vs Selling Price
Offer Competition
Turnover of Units
Property Value
Price Ranking
Sold Units
Rented Units
Best Value Rank
Appreciation Rank
Rental Yield
High Demand
Transaction Insights at 79-105 Grovewood Common
| 1 Bed | 1 Bed + Den | 2 Bed | 2 Bed + Den | 3 Bed | |
|---|---|---|---|---|---|
| Price Range | $548,000 | $550,000 - $592,500 | $645,000 - $710,000 | No Data | $788,000 |
| Avg. Cost Per Sqft | $1,018 | $947 | $827 | No Data | $703 |
| Price Range | $2,250 - $2,400 | $2,300 - $2,650 | $2,500 - $3,000 | $3,050 - $3,400 | No Data |
| Avg. Wait for Unit Availability | 245 Days | 79 Days | 104 Days | No Data | No Data |
| Avg. Wait for Unit Availability | 215 Days | 31 Days | 44 Days | 137 Days | 360 Days |
| Ratio of Units in Building | 11% | 50% | 33% | 7% | 2% |
Transactions vs Inventory
Total number of units listed and sold in Glenorchy
