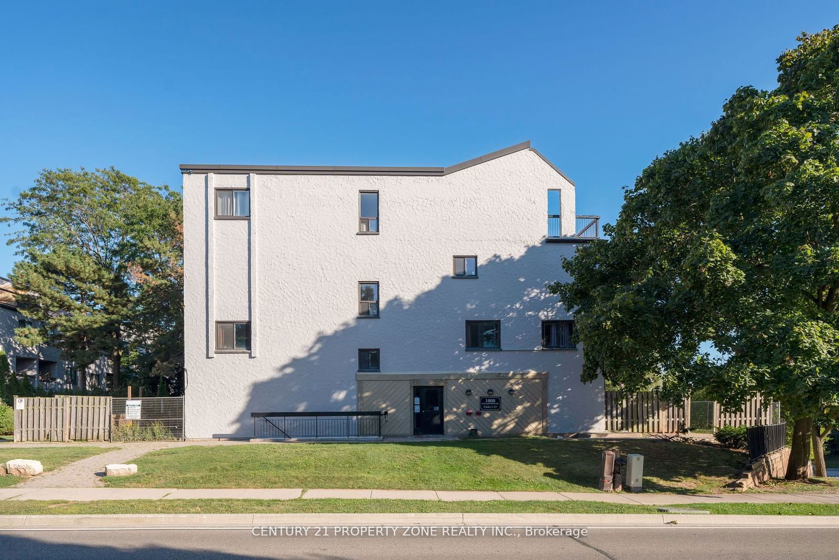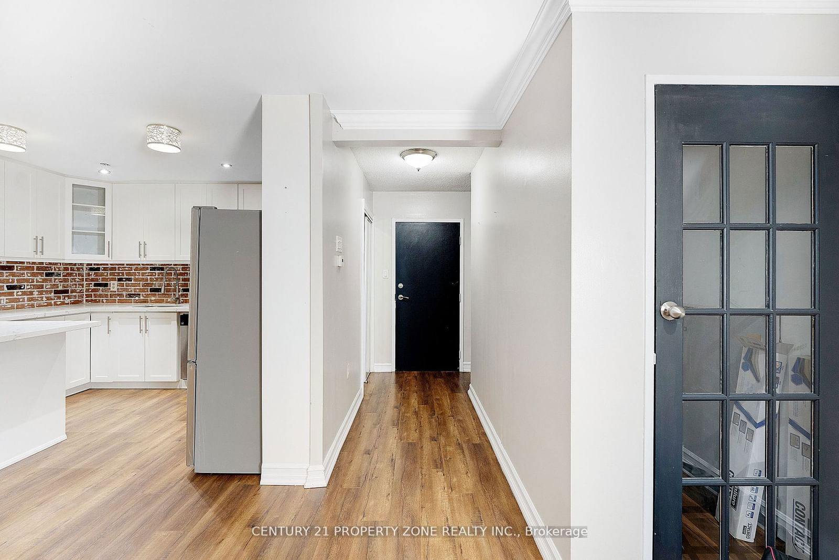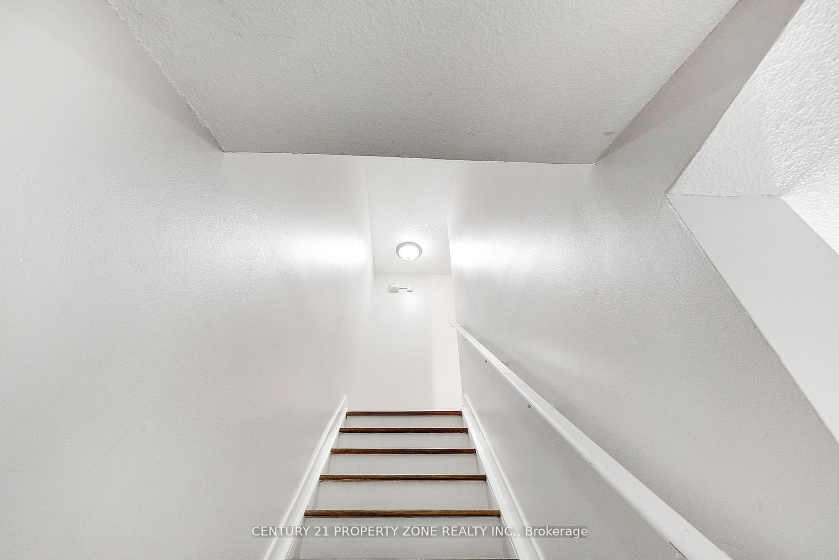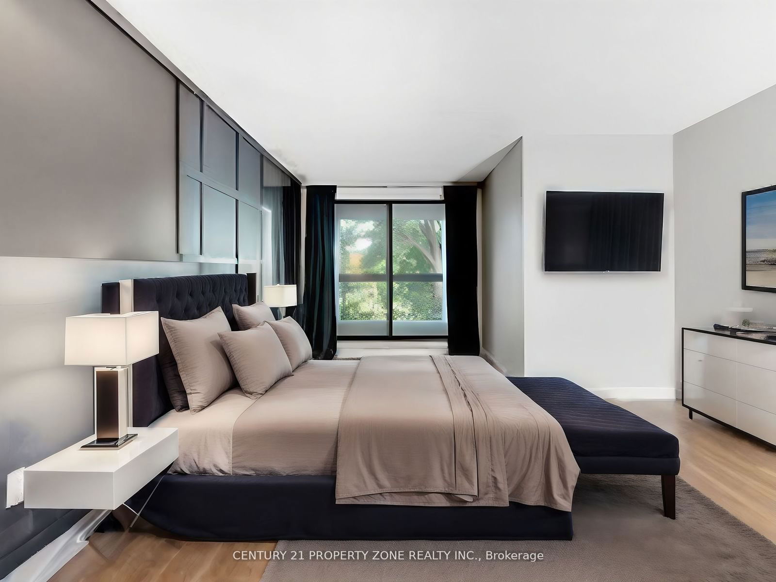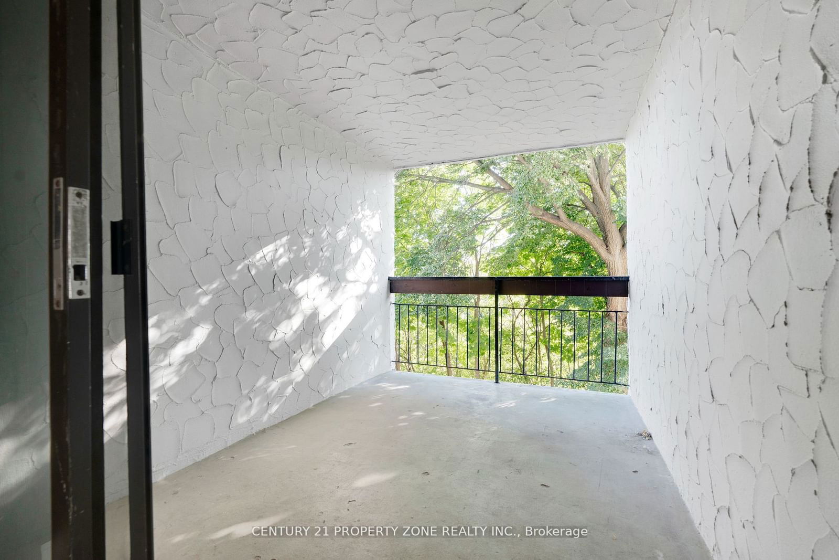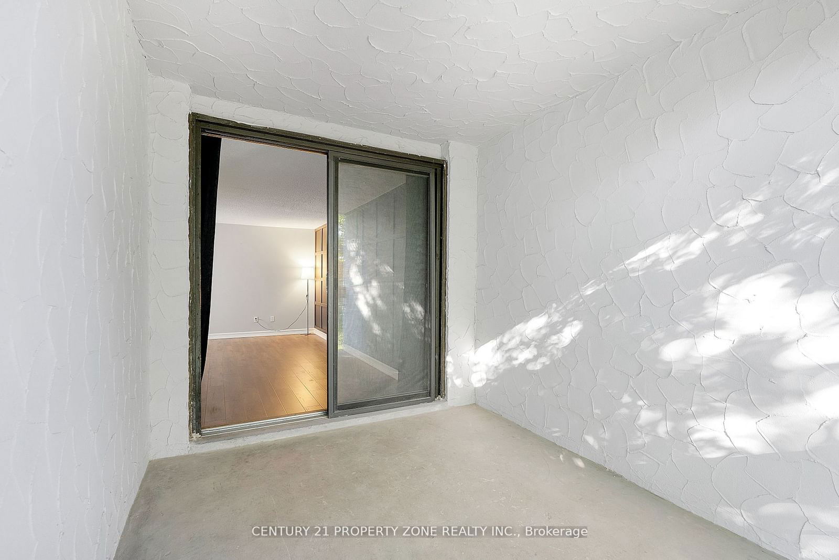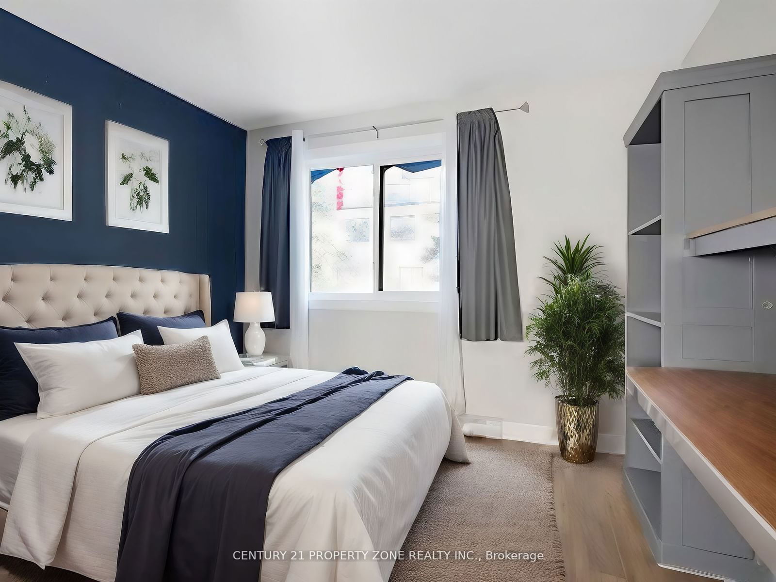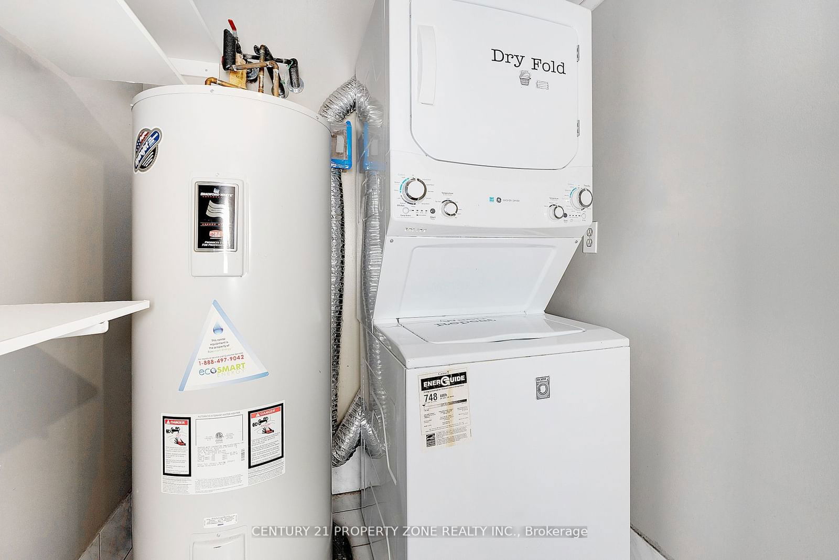16 - 1008 Falgarwood Dr
Listing History
Unit Highlights
Utilities Included
Utility Type
- Air Conditioning
- None
- Heat Source
- Electric
- Heating
- Baseboard
Room Dimensions
About this Listing
Discover this elegantly renovated two-level condo, located in the heart of the city, close to all major highways, steps away from the GO station, public library, community centre and some of the best schools in Oakville . It features stylish wide-plank laminate flooring, a custom kitchen with quartz countertops an all stainless steel appliances. The open-concept living and dining area includes a custom feature wall with an electric fireplace and a walkout to a gated patio. The upper level boasts of a spacious primary suite with a walk-in closet and a private balcony, plus two additional bedrooms, a laundry room, and a modern four-piece bathroom. This home perfectly combines modern upgrades with an exceptional location. Ideal for both families and working professionals.
century 21 property zone realty inc.MLS® #W9394764
Amenities
Explore Neighbourhood
Similar Listings
Demographics
Based on the dissemination area as defined by Statistics Canada. A dissemination area contains, on average, approximately 200 – 400 households.
Price Trends
Maintenance Fees
Building Trends At Falgarwood Drive Townhomes
Days on Strata
List vs Selling Price
Or in other words, the
Offer Competition
Turnover of Units
Property Value
Price Ranking
Sold Units
Rented Units
Best Value Rank
Appreciation Rank
Rental Yield
High Demand
Transaction Insights at 1008-1066 Falgarwood Drive
| 3 Bed | 3 Bed + Den | |
|---|---|---|
| Price Range | $538,000 - $594,000 | $540,000 - $585,000 |
| Avg. Cost Per Sqft | $457 | $368 |
| Price Range | $2,900 - $3,000 | No Data |
| Avg. Wait for Unit Availability | 18 Days | 40 Days |
| Avg. Wait for Unit Availability | 115 Days | 593 Days |
| Ratio of Units in Building | 68% | 33% |
Transactions vs Inventory
Total number of units listed and leased in Iroquois Ridge South
