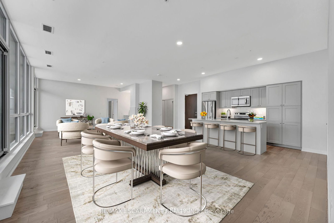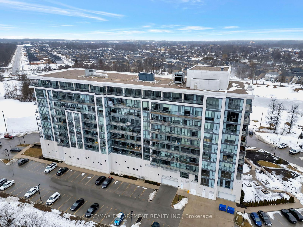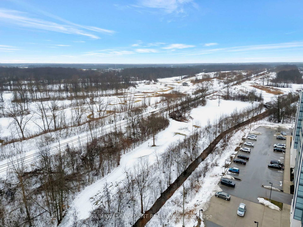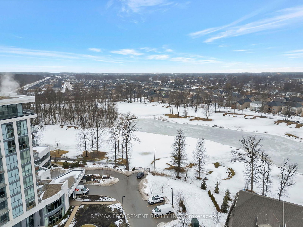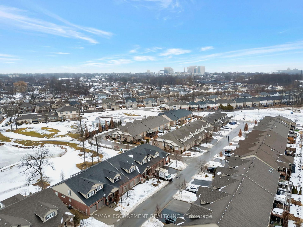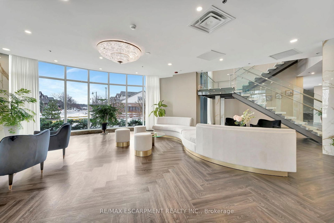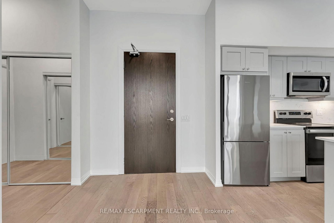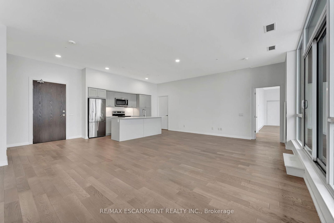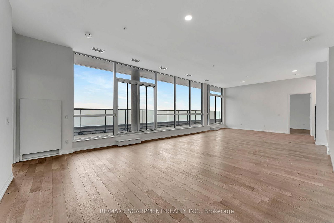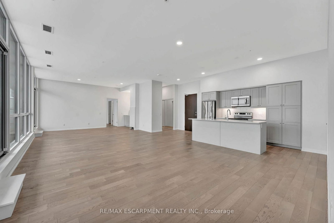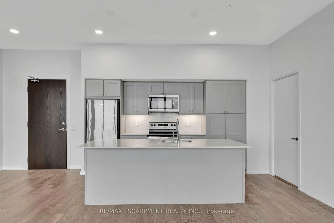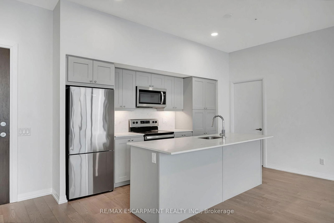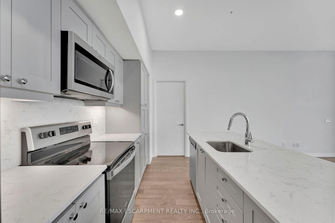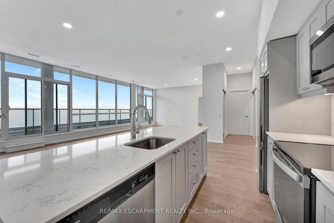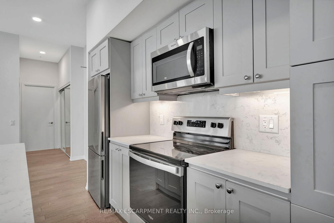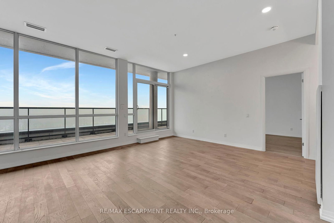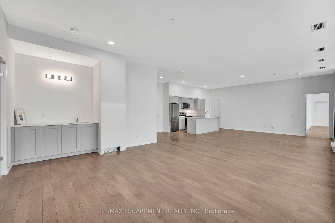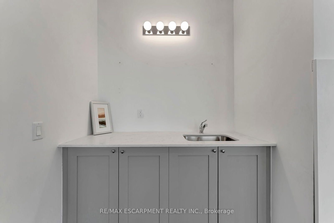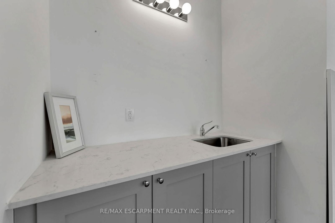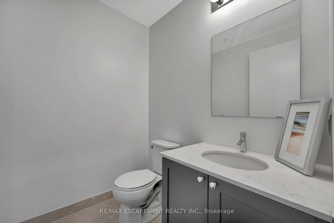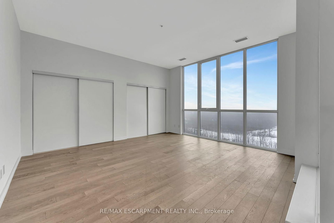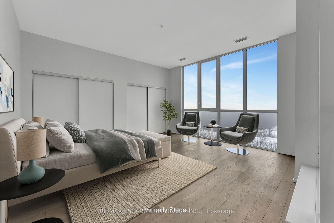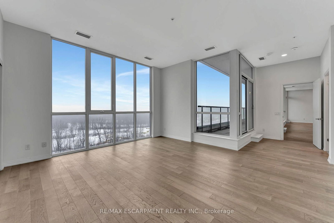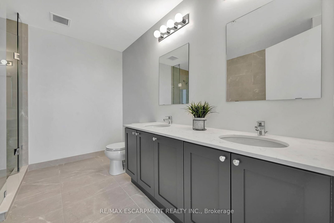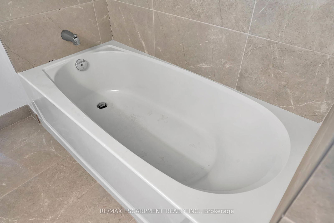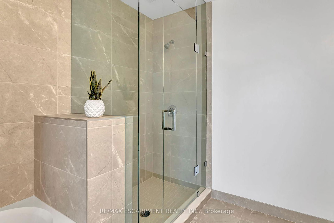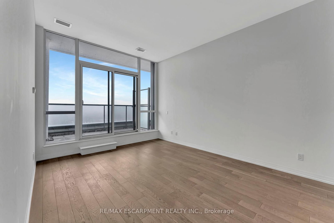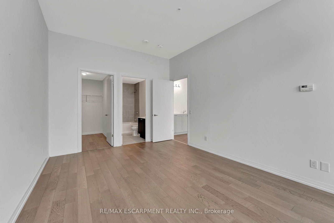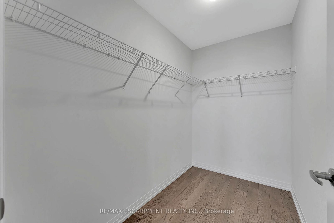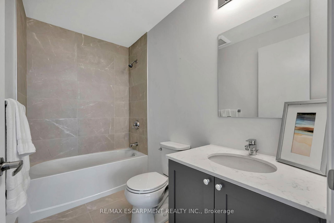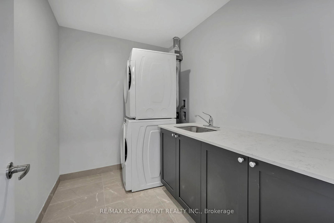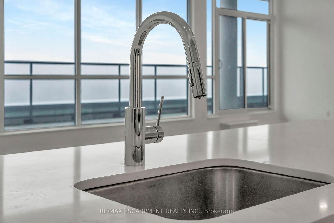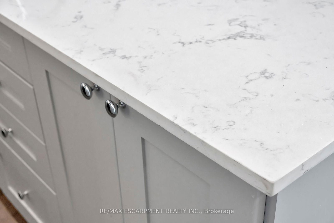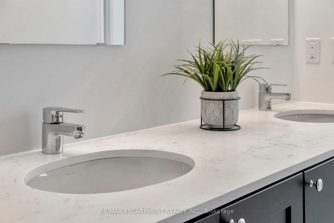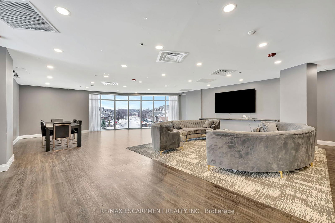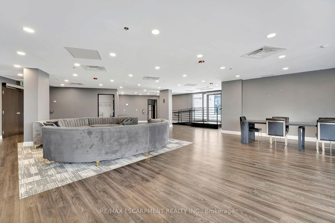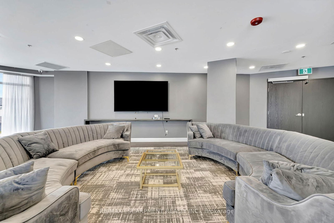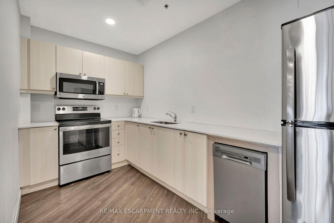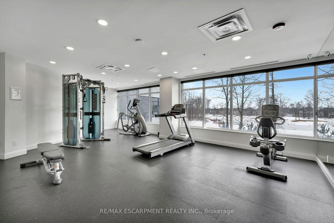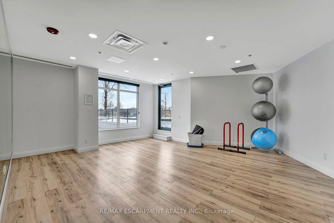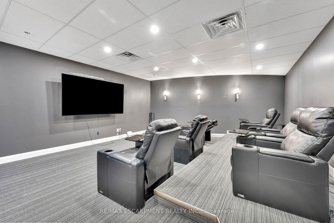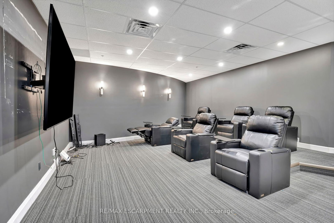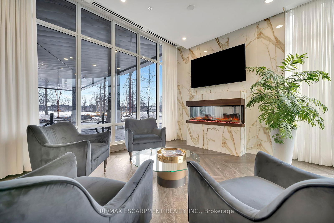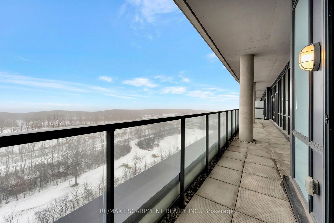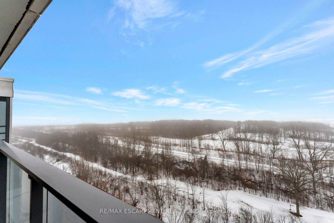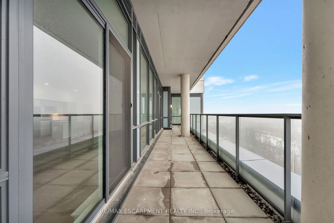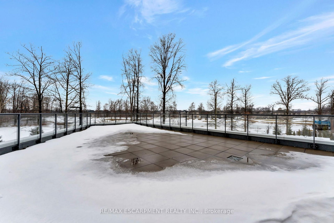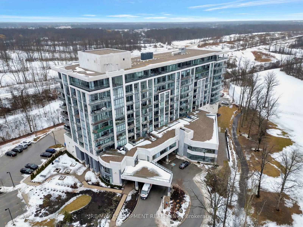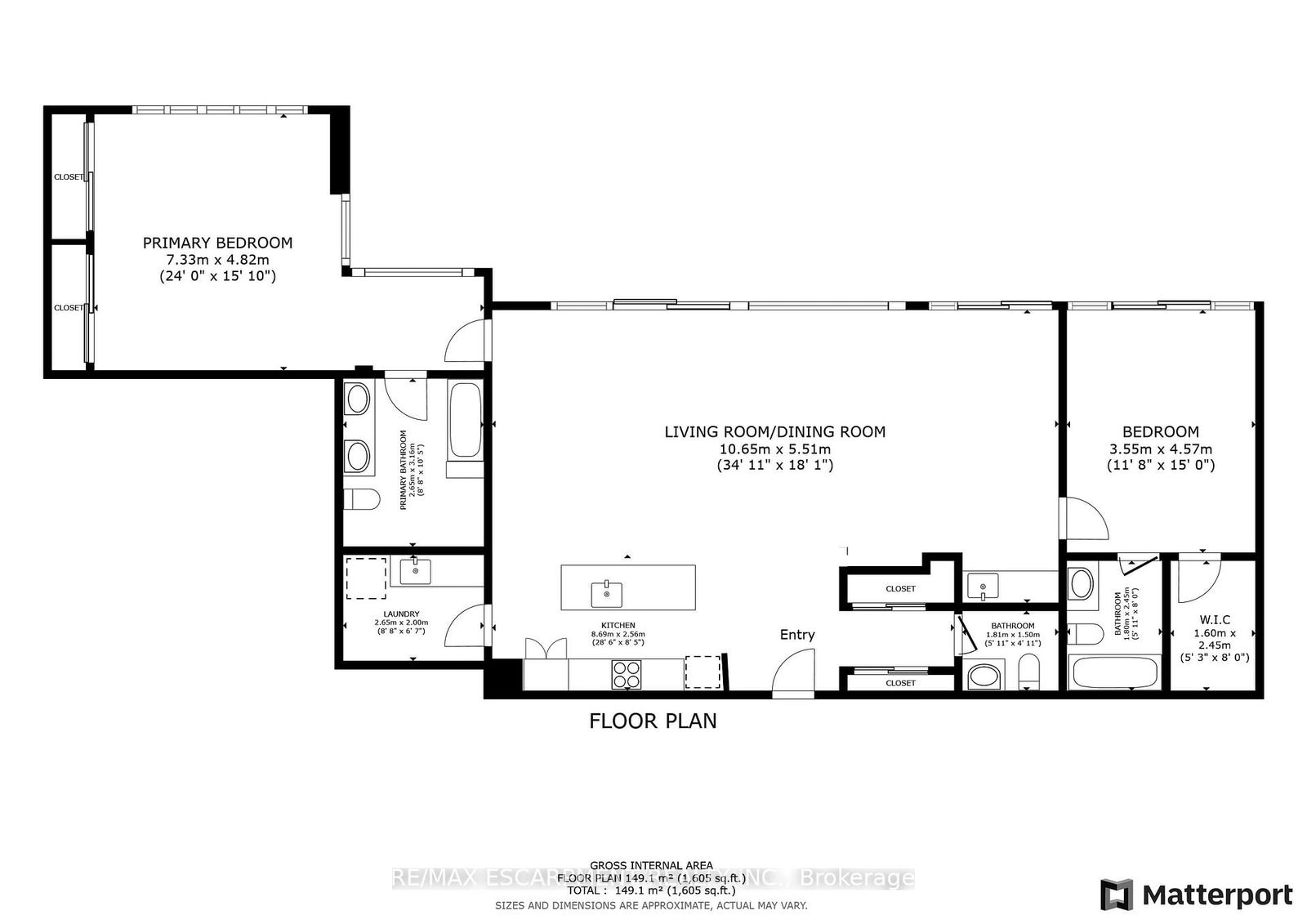PH02 - 7711 Green Vista Gate
Listing History
Details
Property Type:
Condo
Maintenance Fees:
$1,145/mth
Taxes:
$4,493 (2025)
Cost Per Sqft:
$651/sqft
Outdoor Space:
Balcony
Locker:
Owned
Exposure:
South
Possession Date:
Immediately
Laundry:
Main
Amenities
About this Listing
Perfectly situated with breathtaking views overlooking a picturesque golf course, this home offers an unbeatable location close to all amenities. Featuring 2 spacious bedrooms, each with its own ensuite bathroom, plus an additional powder room, this condo provides the ultimate in comfort and convenience. Large windows throughout the home fill the space with natural sunlight while showcasing the beautiful scenery. The modern kitchen boasts sleek stainless steel appliances, making it the perfect space for entertaining. Building amenities include inviting common areas, a party room, a workout room, an entertainment room, and a backyard patio, ideal for relaxing and enjoying the outdoors. Experience the best in luxury living with every convenience at your doorstep!
ExtrasDishwasher, dryer, refrigerator, stove, washer, microwave
re/max escarpment realty inc.MLS® #X12008107
Fees & Utilities
Maintenance Fees
Utility Type
Air Conditioning
Heat Source
Heating
Room Dimensions
Primary
Bathroom
4 Piece Bath
Bedroom
Living
Combined with Dining
Kitchen
Laundry
Bathroom
2 Piece Bath
Bathroom
4 Piece Bath
Similar Listings
Explore Drummond Industrial Park
Commute Calculator
Mortgage Calculator
Building Trends At Upper Vista Condos
Days on Strata
List vs Selling Price
Or in other words, the
Offer Competition
Turnover of Units
Property Value
Price Ranking
Sold Units
Rented Units
Best Value Rank
Appreciation Rank
Rental Yield
High Demand
Market Insights
Transaction Insights at Upper Vista Condos
| 1 Bed | 1 Bed + Den | 2 Bed | 2 Bed + Den | 3 Bed | |
|---|---|---|---|---|---|
| Price Range | No Data | No Data | No Data | No Data | No Data |
| Avg. Cost Per Sqft | No Data | No Data | No Data | No Data | No Data |
| Price Range | $1,800 - $2,150 | No Data | $2,050 - $3,000 | $2,300 - $3,000 | $2,800 |
| Avg. Wait for Unit Availability | 78 Days | No Data | 78 Days | No Data | No Data |
| Avg. Wait for Unit Availability | 101 Days | No Data | 32 Days | 187 Days | 821 Days |
| Ratio of Units in Building | 19% | 3% | 65% | 8% | 7% |
Market Inventory
Total number of units listed and sold in Drummond Industrial Park
