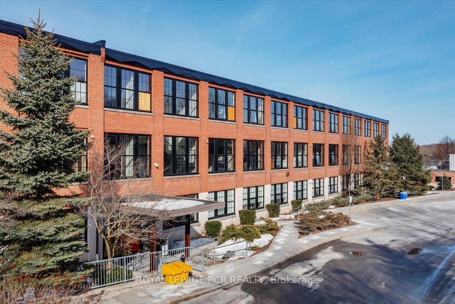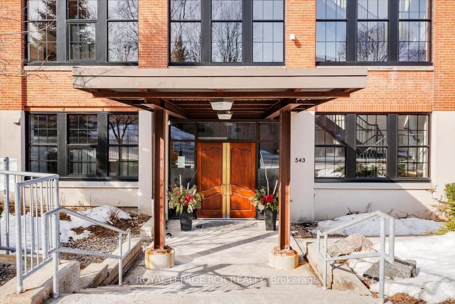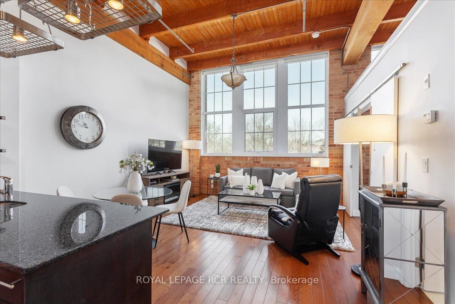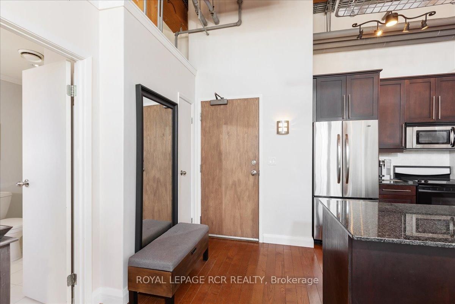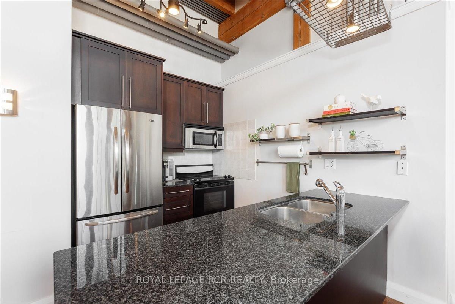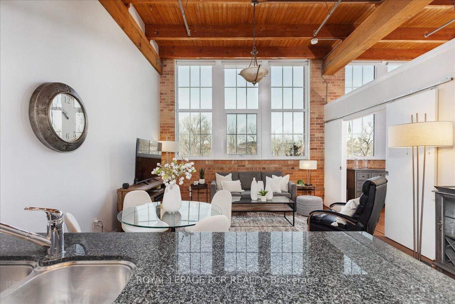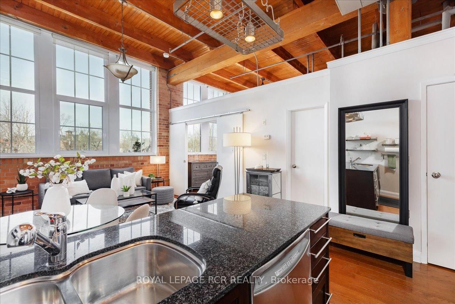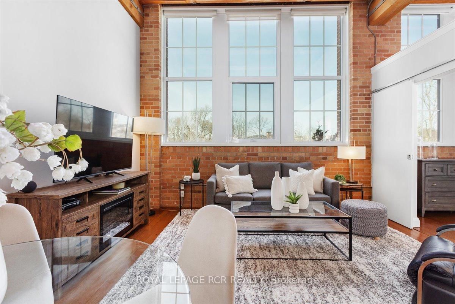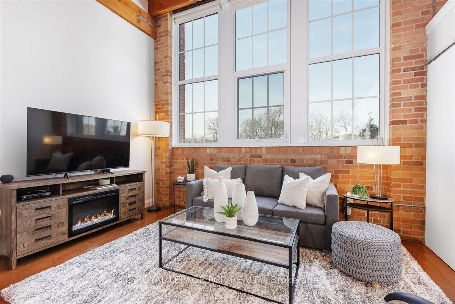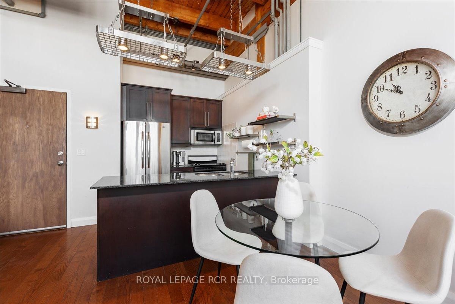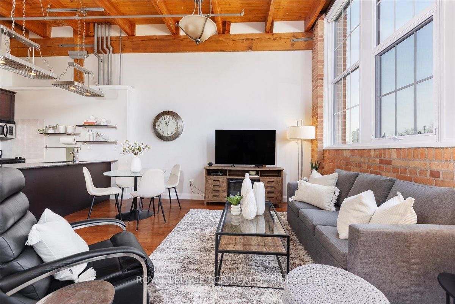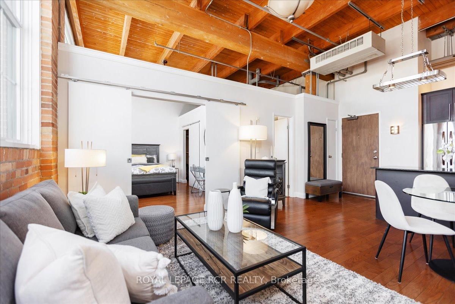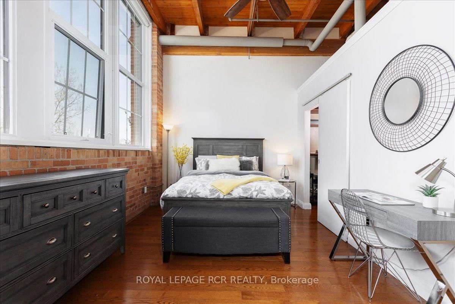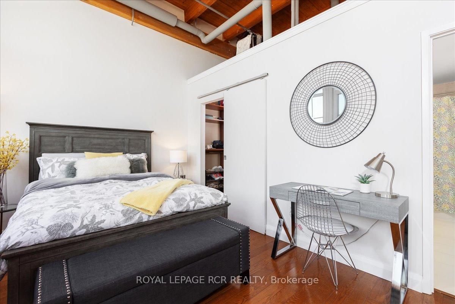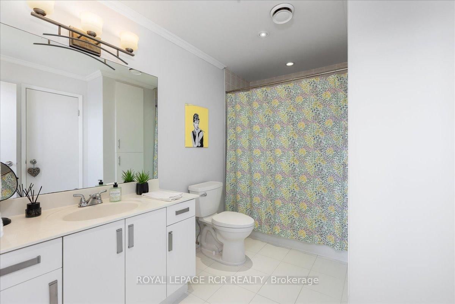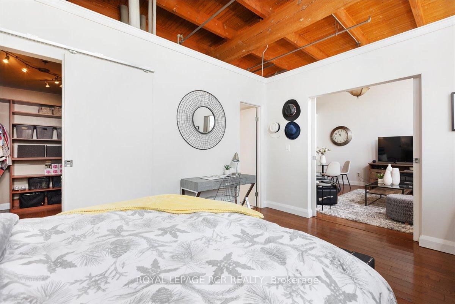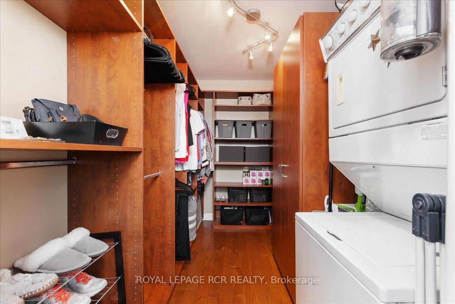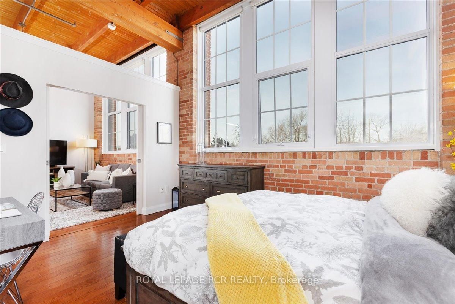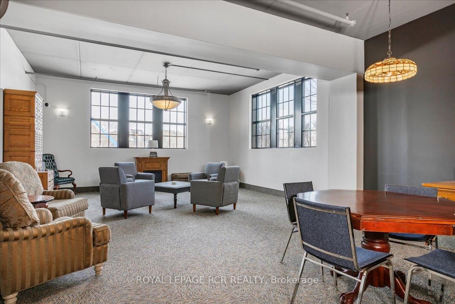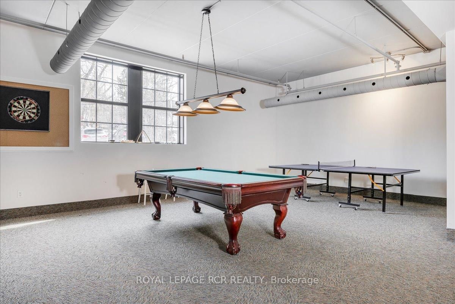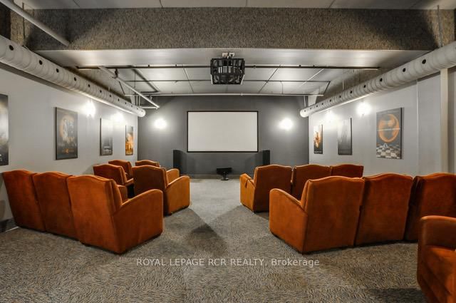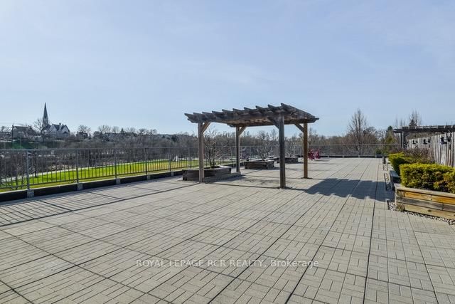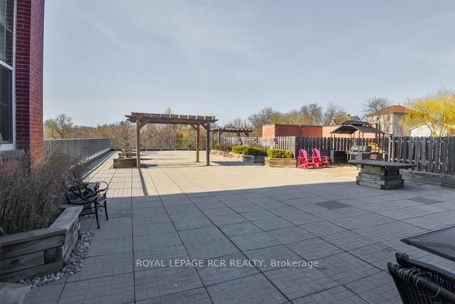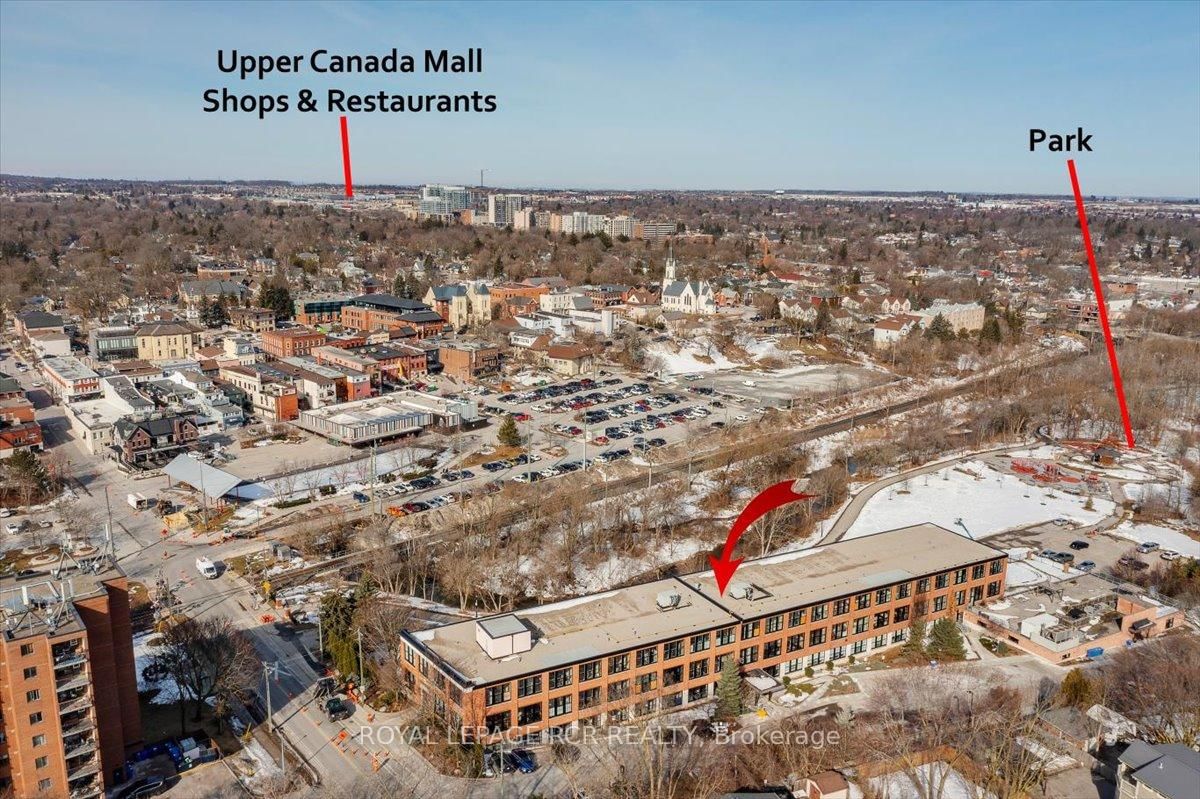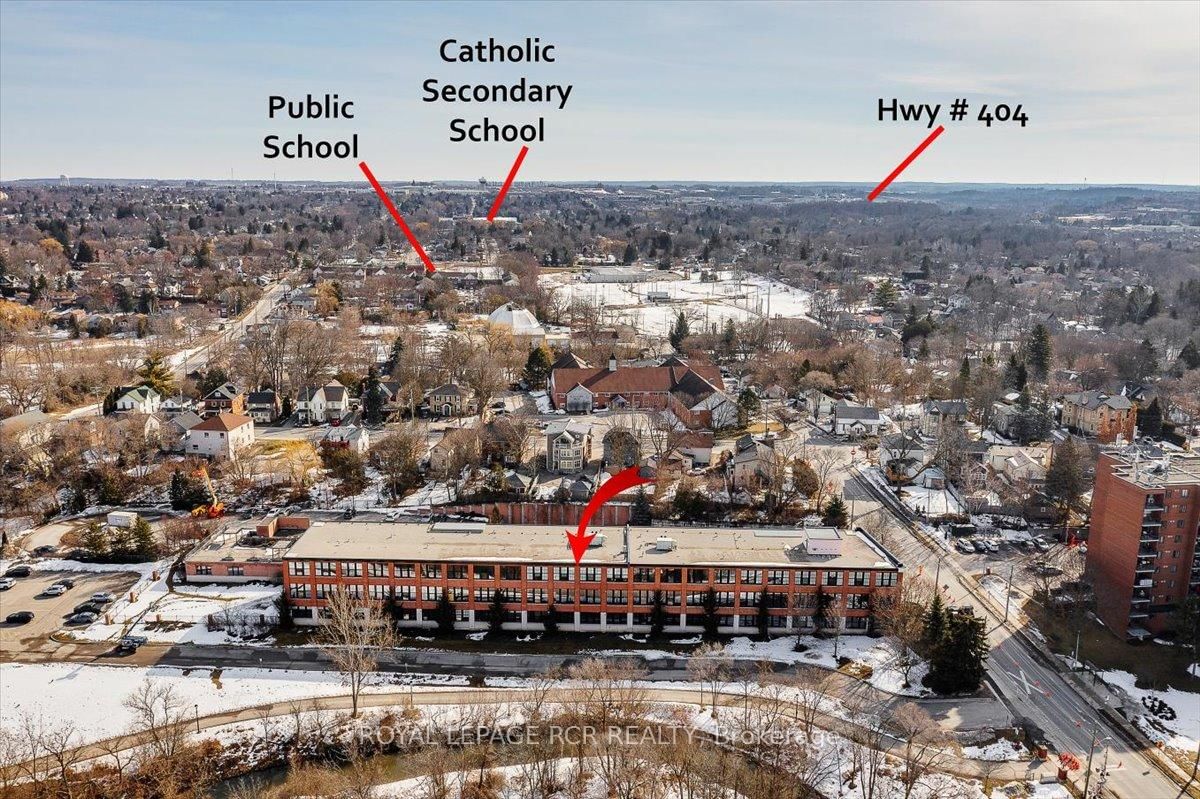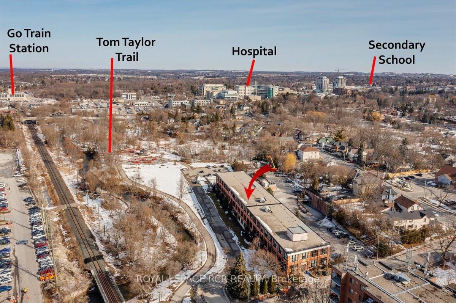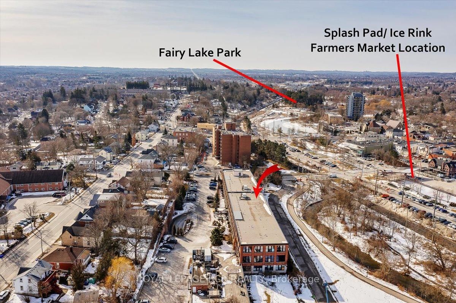210 - 543 Timothy St
Listing History
Details
Ownership Type:
Condominium
Property Type:
Hard Loft
Maintenance Fees:
$1,103/mth
Taxes:
$2,647 (2024)
Cost Per Sqft:
$872/sqft
Outdoor Space:
None
Locker:
Owned
Exposure:
West
Possession Date:
To be arranged
Amenities
About this Listing
Step into the charm and character of the Office Specialty Lofts, where historic craftsmanship meets modern comfort. This stunning 1-bedroom, 1-bathroom condo boasts soaring 13'ceilings with fir posts and beams, exposed brick walls, and gleaming hardwood floors that flow throughout the open-concept living, dining, kitchen, and primary bedroom. Breathtaking west-facing views overlooking the park, flooding the space with natural light. The modern kitchen is equipped with sleek stainless steel appliances, granite countertops, and a spacious breakfast bar - perfect for entertaining. The Primary bedroom features an oversized walk-in closet with a built-in custom organizer and a semi-ensuite bath complete with a deep soaker tub with whirlpool jets, offering a spa-like escape at home. Set in an unbeatable location, this loft is just steps from vibrant shops, gourmet restaurants, breweries and the farmers market at River Walk Commons. The Tom Taylor Trail, and Fairy Lake offer easy access to walking/biking trails - a dream for those who love walkable, downtown living.
ExtrasStainless Steel Fridge, Stove, Dishwasher, Microwave; Stacked Washer & Dryer, Window Coverings, Electric Light Fixtures, New Windows 2024/2025, Roof 2024
royal lepage rcr realtyMLS® #N12023485
Fees & Utilities
Maintenance Fees
Utility Type
Air Conditioning
Heat Source
Heating
Room Dimensions
Living
hardwood floor, Combined with Dining, Vaulted Ceiling
Dining
hardwood floor, Combined with Living
Kitchen
hardwood floor, Stainless Steel Appliances, Granite Counter
Primary
hardwood floor, Walk-in Closet, Semi Ensuite
Similar Listings
Explore Central Newmarket
Commute Calculator
Mortgage Calculator
Building Trends At Specialty Lofts
Days on Strata
List vs Selling Price
Offer Competition
Turnover of Units
Property Value
Price Ranking
Sold Units
Rented Units
Best Value Rank
Appreciation Rank
Rental Yield
High Demand
Market Insights
Transaction Insights at Specialty Lofts
| 1 Bed | 1 Bed + Den | 2 Bed | |
|---|---|---|---|
| Price Range | $645,000 - $669,000 | $680,000 - $710,000 | No Data |
| Avg. Cost Per Sqft | $786 | $777 | No Data |
| Price Range | $2,600 | $2,800 | No Data |
| Avg. Wait for Unit Availability | 165 Days | 396 Days | 188 Days |
| Avg. Wait for Unit Availability | 316 Days | 2093 Days | No Data |
| Ratio of Units in Building | 54% | 16% | 31% |
Market Inventory
Total number of units listed and sold in Central Newmarket
