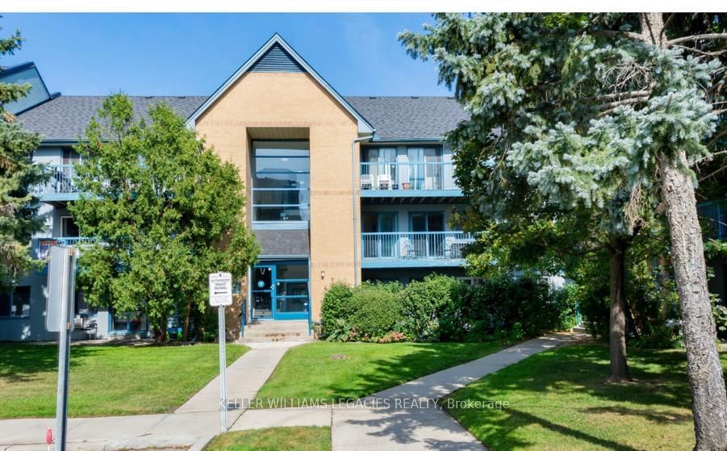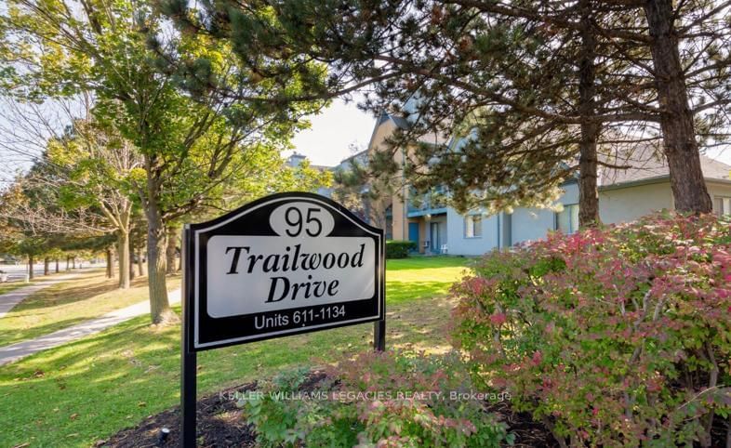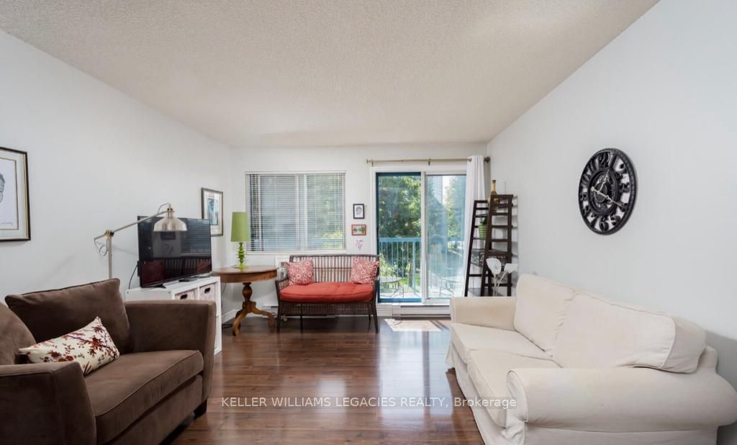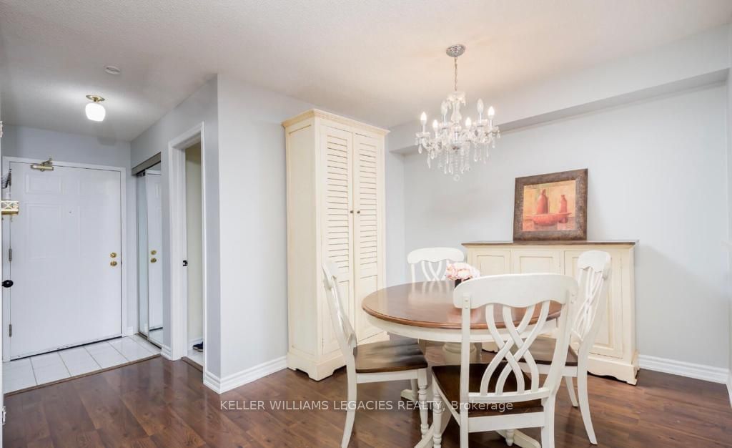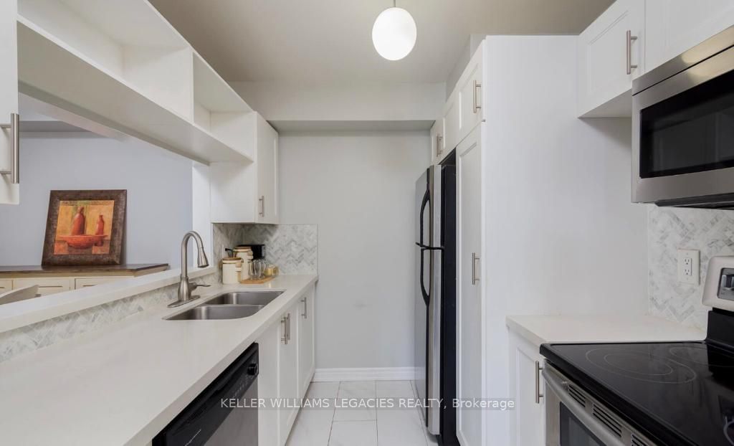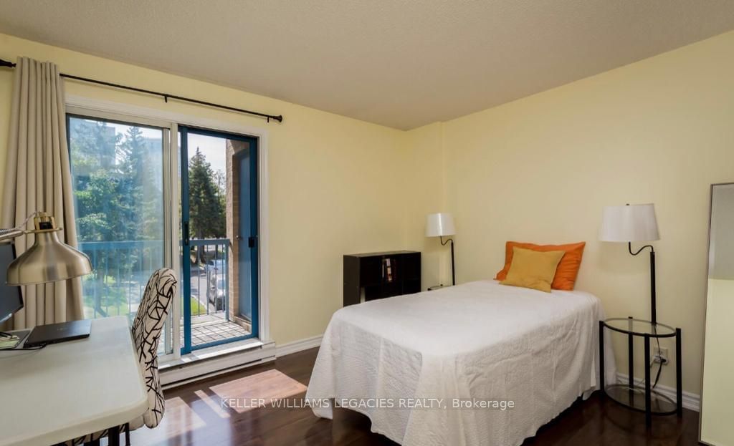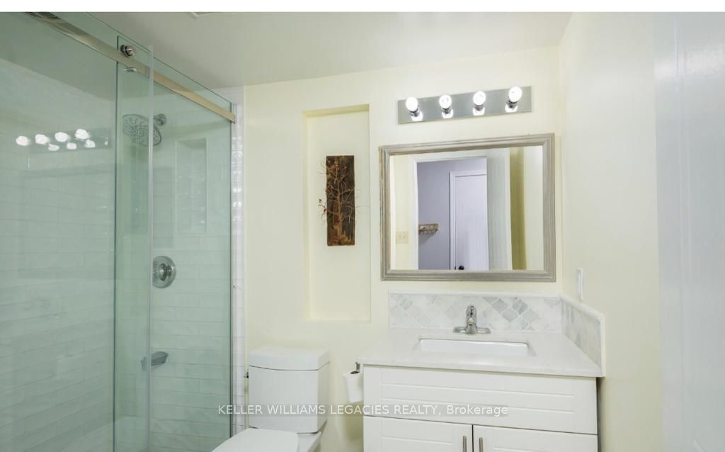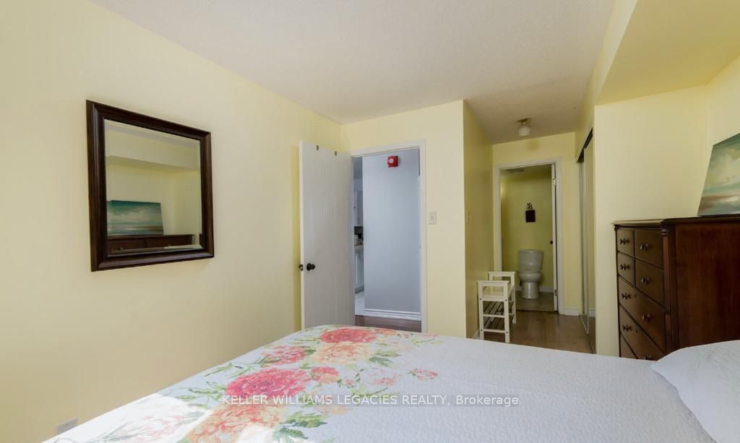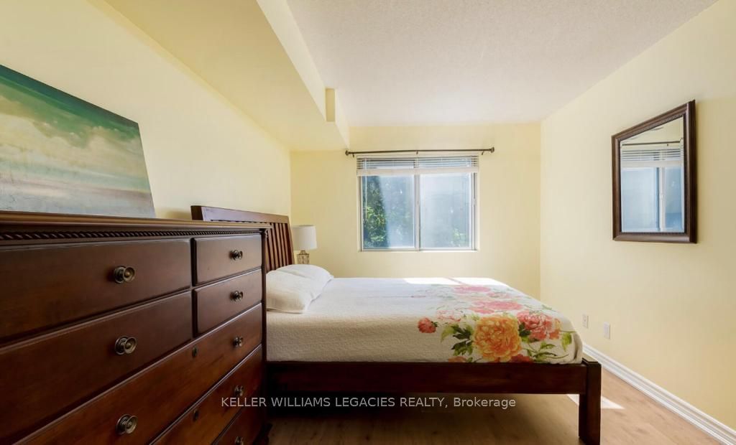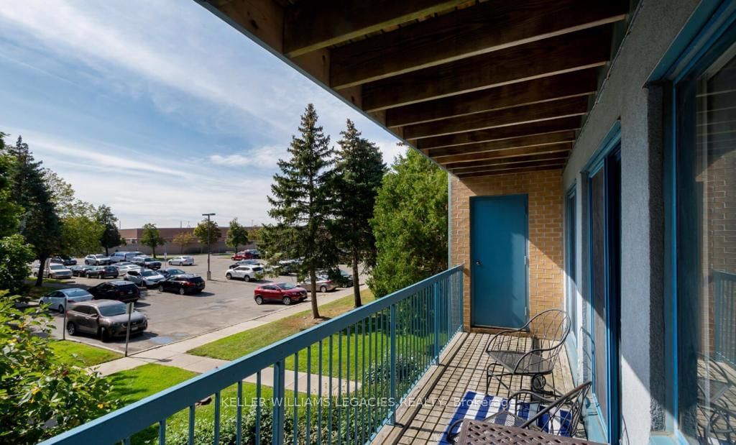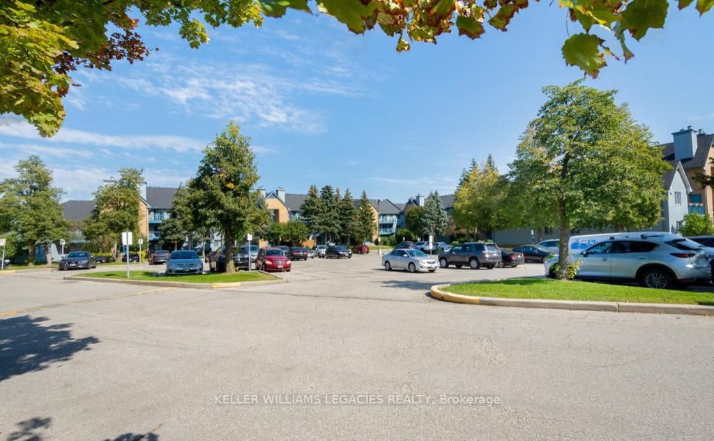922 - 95 Trailwood Dr
Listing History
Unit Highlights
Utilities Included
Utility Type
- Air Conditioning
- Window Unit
- Heat Source
- Electric
- Heating
- Baseboard
Room Dimensions
About this Listing
Bright, spacious, and beautifully maintained 2-bedroom, 2-bath townhome in a quiet mid-rise community in central Mississauga. This open-concept layout features separate living and dining areas, a modern kitchen with granite countertops, a breakfast bar, and a pantry. With carpet-free flooring, ensuite laundry, and a large balcony with locker storage and BBQ option, this unit offers privacy with bedrooms on opposite sides, perfect for roommates or small families. Includes an owned parking spot within view. Conveniently located near future LRT, schools, highways, and Square One. Available for immediate move-in; ideal for small families, couples, newcomers, or working professionals.
ExtrasSS Fridge, SS Stove with Double Oven, Dishwasher, SS Microwave, Separate Stacked Washer and Dryer. Internet, Water and Cable Included.
keller williams legacies realtyMLS® #W10404802
Amenities
Explore Neighbourhood
Similar Listings
Demographics
Based on the dissemination area as defined by Statistics Canada. A dissemination area contains, on average, approximately 200 – 400 households.
Price Trends
Maintenance Fees
Building Trends At 95 Trailwood Townhomes
Days on Strata
List vs Selling Price
Offer Competition
Turnover of Units
Property Value
Price Ranking
Sold Units
Rented Units
Best Value Rank
Appreciation Rank
Rental Yield
High Demand
Transaction Insights at 95 Trailwood Drive
| 2 Bed | 3 Bed | |
|---|---|---|
| Price Range | $490,000 - $563,000 | $551,000 |
| Avg. Cost Per Sqft | $563 | $599 |
| Price Range | $2,800 | No Data |
| Avg. Wait for Unit Availability | 31 Days | 228 Days |
| Avg. Wait for Unit Availability | 182 Days | No Data |
| Ratio of Units in Building | 87% | 14% |
Transactions vs Inventory
Total number of units listed and leased in Hurontario
