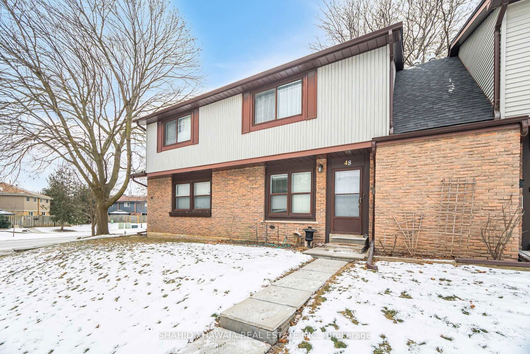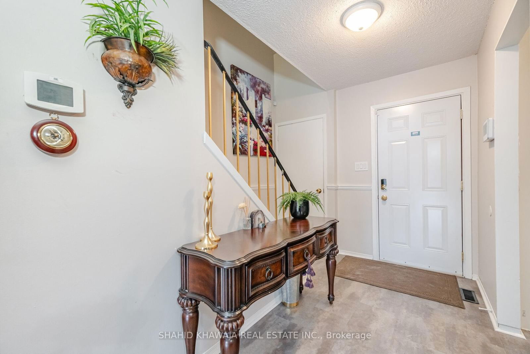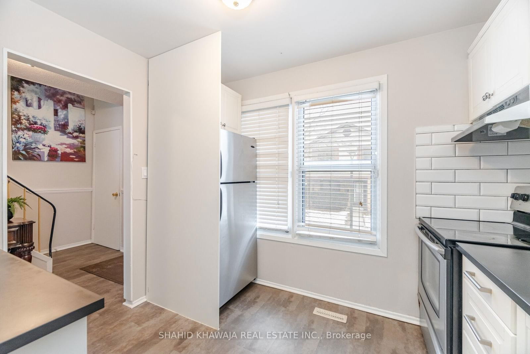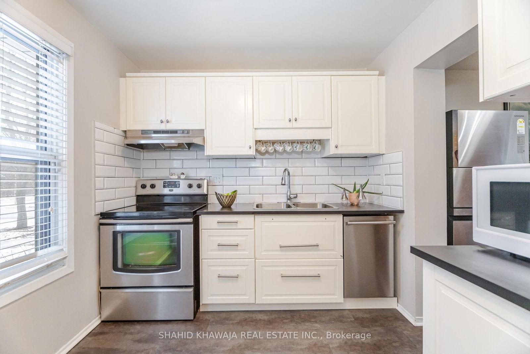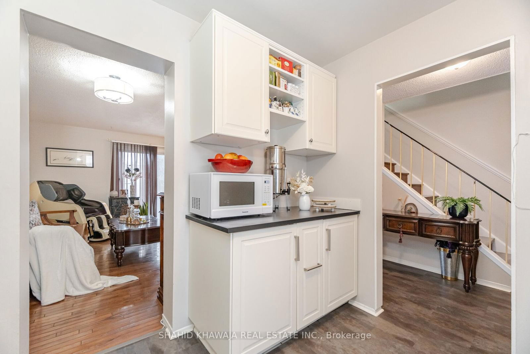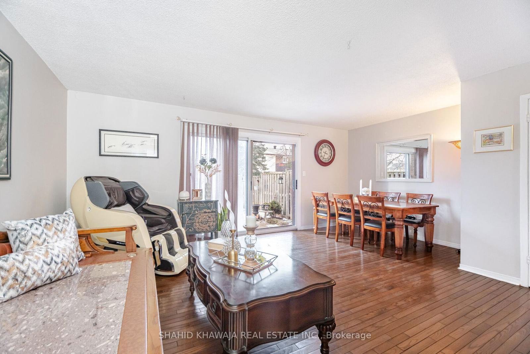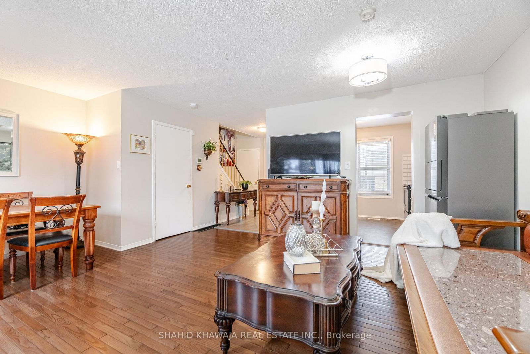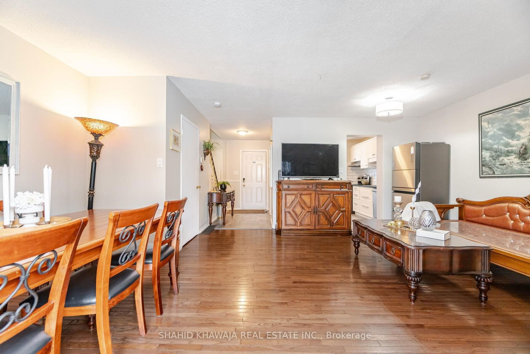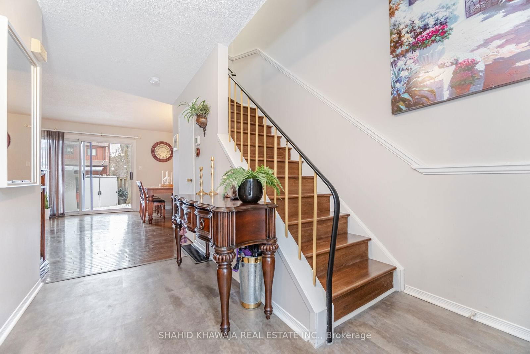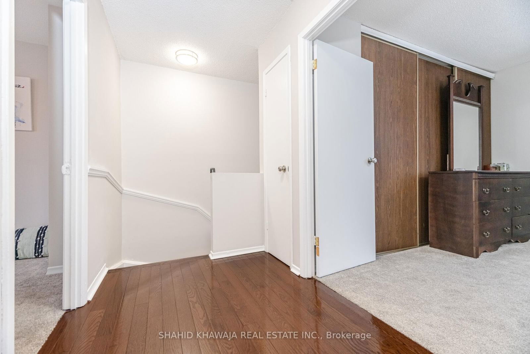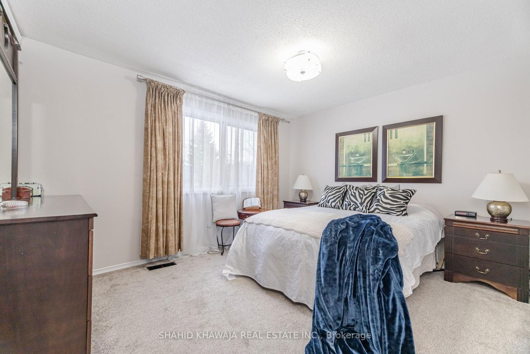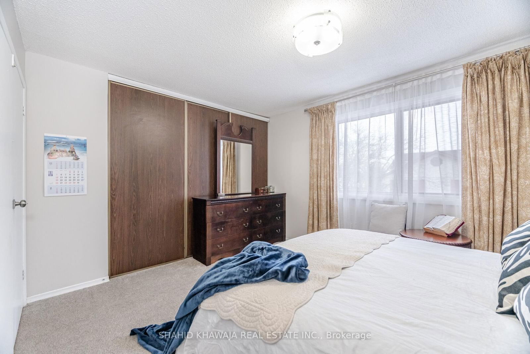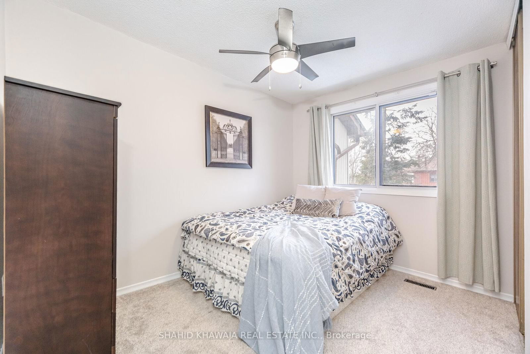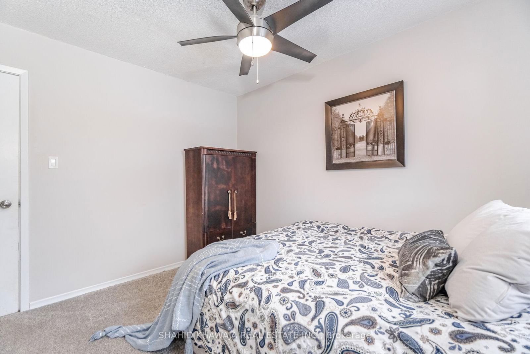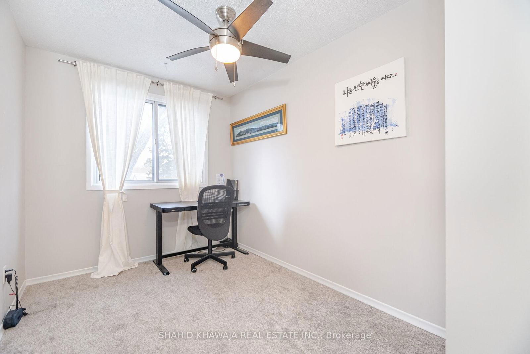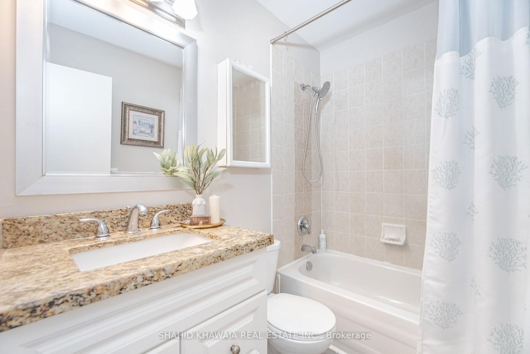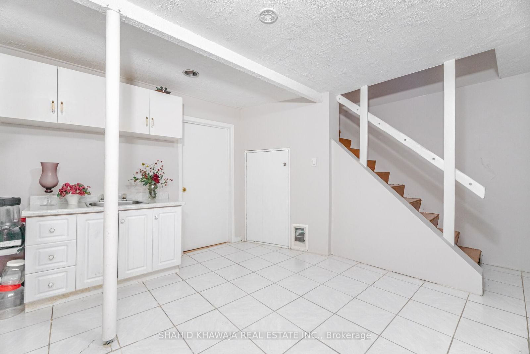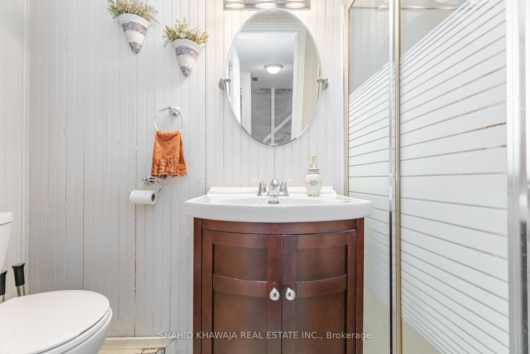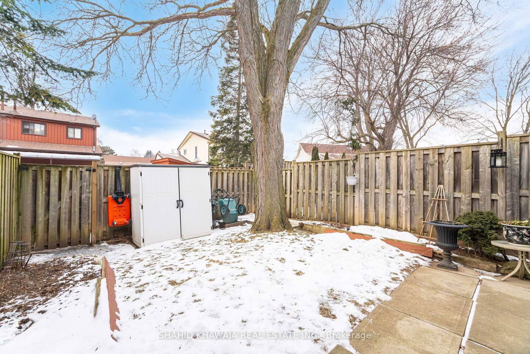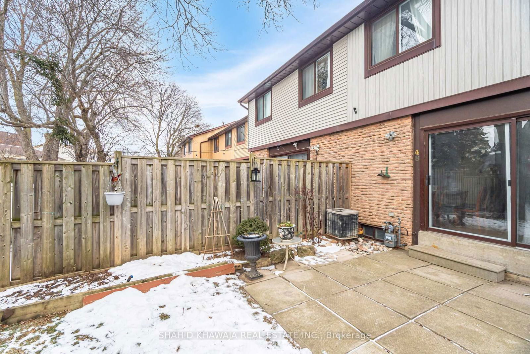48 - 6730 Falconer Dr N
Listing History
Details
Ownership Type:
Condominium
Property Type:
Townhouse
Maintenance Fees:
$512/mth
Taxes:
$3,039 (2024)
Cost Per Sqft:
$500 - $600/sqft
Outdoor Space:
None
Locker:
None
Exposure:
North
Possession Date:
60/90
Laundry:
Lower
Amenities
About this Listing
**View Virtual Tour **Beautiful Townhome Located In Of The Finest Townhome Communities In The Charming Neighbourhood Of Streetsville ** Great for investors Or first time home Buyers ** Prime Location ** 3+1 Bedrooms with Finished Basement ** Very Bright , Airy & Sun-filled , Upgraded 3 Bedroom W/in-Law Suite 2 Storey Townhome Offers Open Concept, Modern & Very Functional Floorplan* Open Concept Living And Dining With Hardwood Floor Creates A Welcoming Atmosphere Perfect For Relaxing Or Entertaining, With A Walkout To The Fully Fenced Large Backyard* Upgraded Kitchen With Stainless Steel Appliances, Upgraded Countertops & Cabinets With Elegant Backsplash, & Large Windows* Upgraded Modern Vinyl Flooring In Foyer & Kitchen* Oak Hardwood Stairs Lead You To The 2nd Floor Offering 3 Spacious Bedrooms With Large Windows For Lots Of Natural Light And Upgraded Light Fixtures ** Double Door Entrance to The Luxurious Primary Bedroom With Double Door Entrance Provides A Huge Space, Large Windows And Floor To Ceiling Closets* 4 Piece Upgraded Washroom With Upgraded Granite Counter & Vanity ** 2 More Spacious Bedrooms With Large Windows Overlooking Your Private Fenced Backyard* Finished Basement With A Living Room, Kitchenette, Another Room & 3 Piece Bath Makes Way For An Ideal In-Law Suite* A Spacious Fenced Backyard For Large Gatherings Or Unwinding* Low Maintenance Includes Water, Recreation W/Outdoor Swimming Pool, Internet, Snow Removal and Grass Cutting in Front & Backyard* This Home Is Truly One Of A Kind* **EXTRAS** *S/S Apps* Hard wood Floors *Upgraded Kitchen & WR** Family Oriented Community Offers Outdoor Swimming Pool, Visitor Parking*Steps To Credit River, Trails, Shopping Plazas, Heartland, GO Stations, Public Transit*Hwy 401/407/403*High Ranked Schools*
ExtrasS/S Fridge, S/S Stove, S/S Built-In Dishwasher, S/S microwave , Washer & Dryer , All Elf's , Ceiling Fans , All Window Coverings, Ac , Furnace
shahid khawaja real estate inc.MLS® #W12071955
Fees & Utilities
Maintenance Fees
Utility Type
Air Conditioning
Heat Source
Heating
Room Dimensions
Living
hardwood floor, Open Concept, Walkout To Yard
Dining
hardwood floor, Combined with Living, Open Concept
Kitchen
Vinyl Floor, Stainless Steel Appliances, Custom Backsplash
Primary
Carpet, 4 Piece Bath, Large Closet
2nd Bedroom
Carpet, Large Window, Large Closet
3rd Bedroom
Carpet, O/Looks Backyard, Large Window
Living
Ceramic Floor, Open Concept, Wet Bar
Rec
Separate Room, 3 Piece Bath
Similar Listings
Explore Streetsville
Commute Calculator
Mortgage Calculator
Demographics
Based on the dissemination area as defined by Statistics Canada. A dissemination area contains, on average, approximately 200 – 400 households.
Building Trends At Falconer & Charing Townhomes
Days on Strata
List vs Selling Price
Or in other words, the
Offer Competition
Turnover of Units
Property Value
Price Ranking
Sold Units
Rented Units
Best Value Rank
Appreciation Rank
Rental Yield
High Demand
Market Insights
Transaction Insights at Falconer & Charing Townhomes
| 2 Bed | 2 Bed + Den | 3 Bed | 3 Bed + Den | |
|---|---|---|---|---|
| Price Range | No Data | $715,908 | No Data | No Data |
| Avg. Cost Per Sqft | No Data | $655 | No Data | No Data |
| Price Range | No Data | No Data | No Data | No Data |
| Avg. Wait for Unit Availability | No Data | 1792 Days | 106 Days | 321 Days |
| Avg. Wait for Unit Availability | No Data | No Data | No Data | No Data |
| Ratio of Units in Building | 2% | 2% | 76% | 20% |
Market Inventory
Total number of units listed and sold in Streetsville
