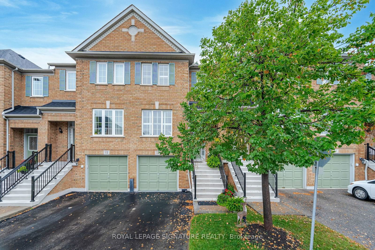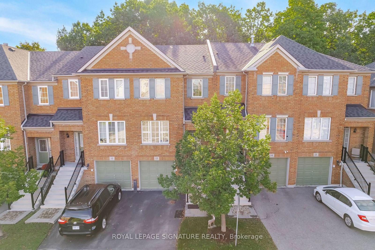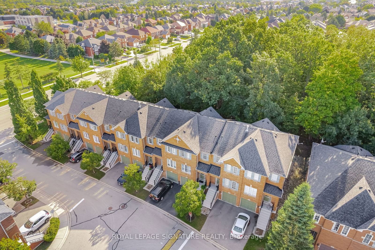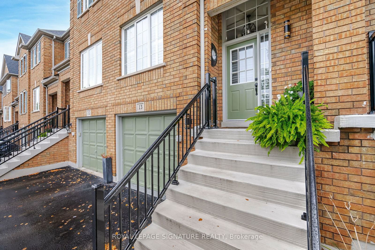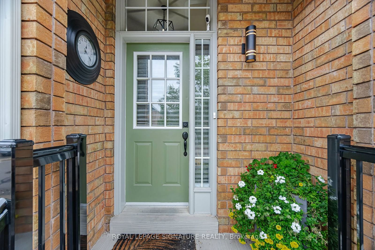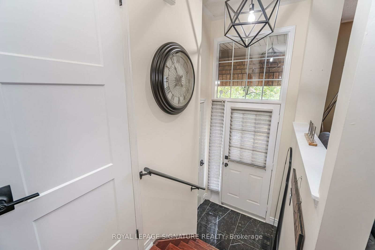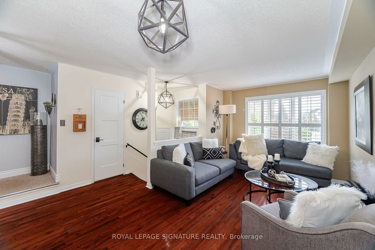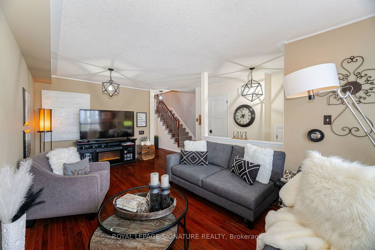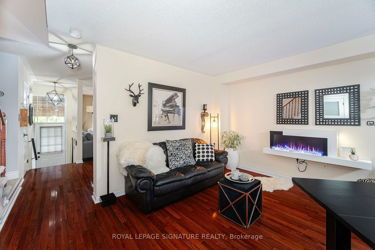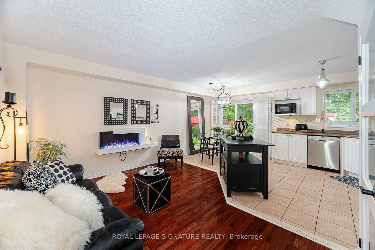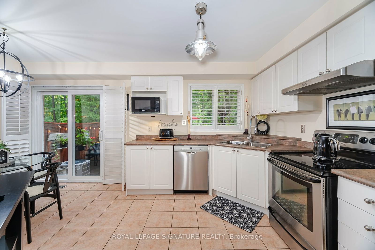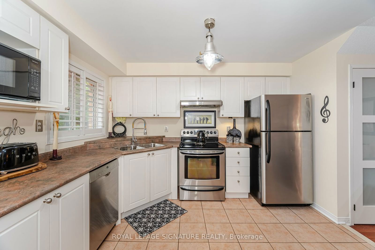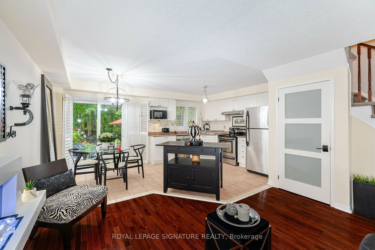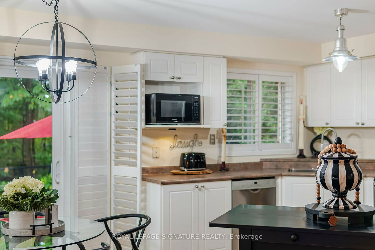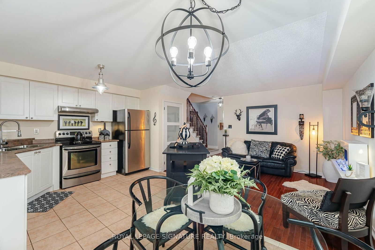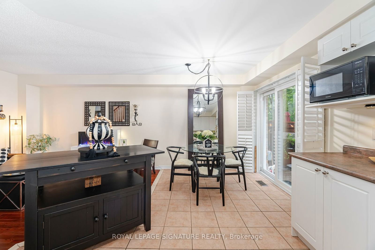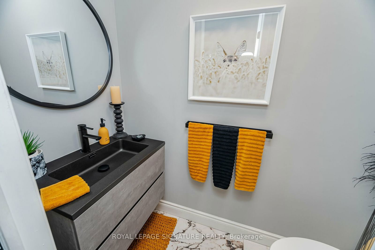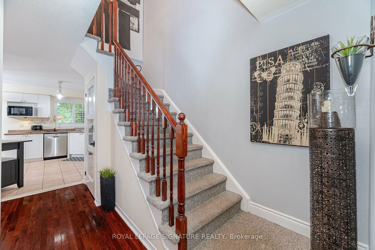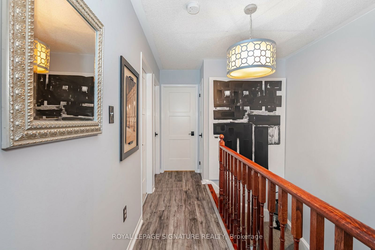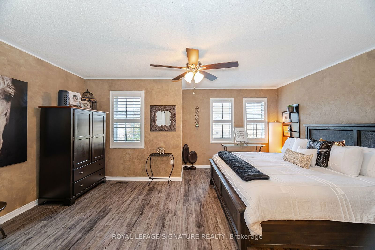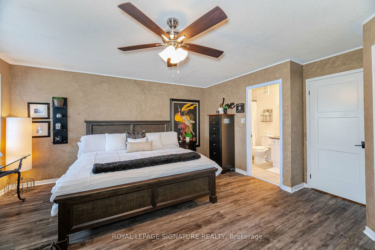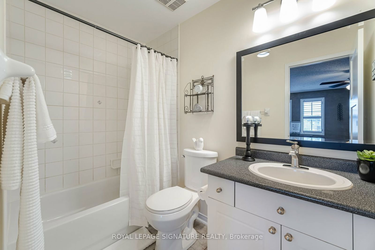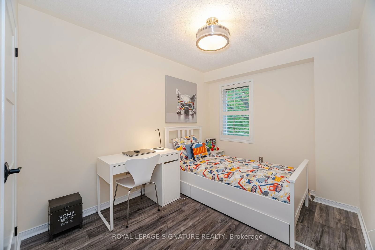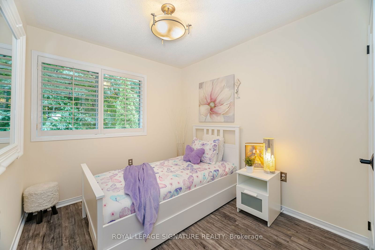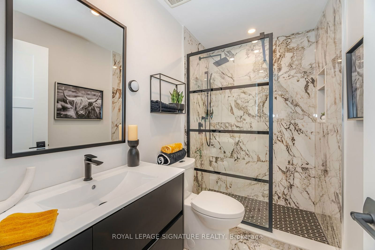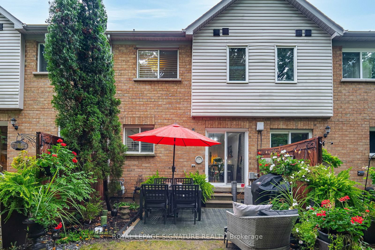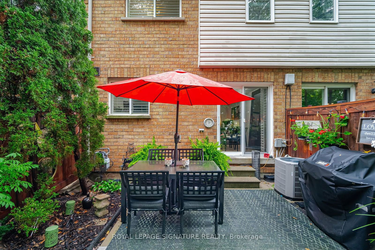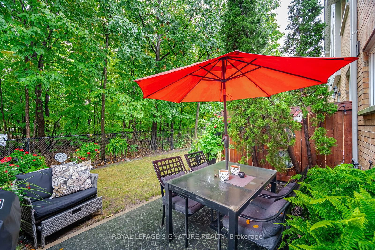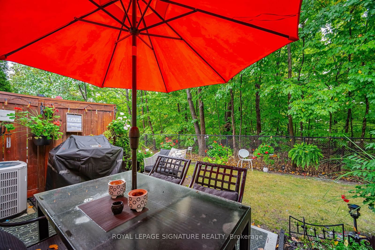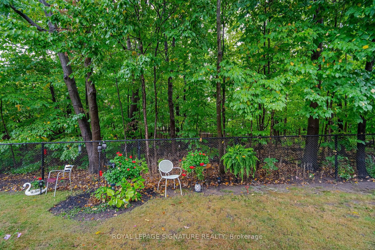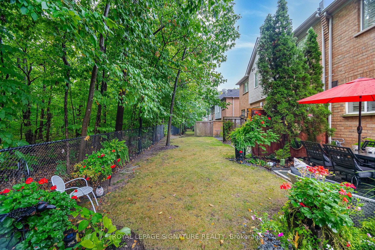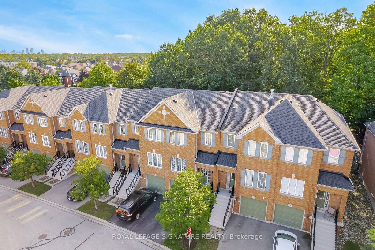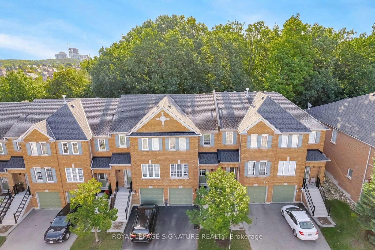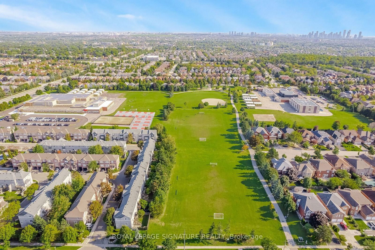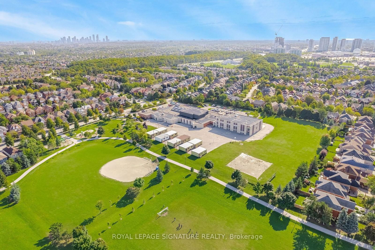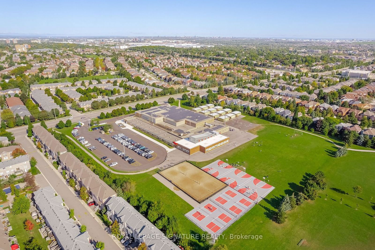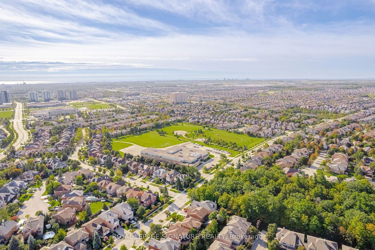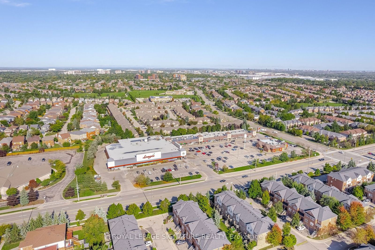13 - 5530 Glen Erin Dr
Listing History
Unit Highlights
Maintenance Fees
Utility Type
- Air Conditioning
- Central Air
- Heat Source
- Gas
- Heating
- Forced Air
Room Dimensions
About this Listing
Welcome to beautiful, executive style townhome in Erin Woods. Built by Great Gulf with excellence. Modern, elegant and prestigious design. Warm, functional and inviting layout. Perfectly maintained by original owner. Impeccably clean. Freshly painted with neutral tones. Serene patio backs directly on tranquility Sugar Maple Woods Trial ! No neighbors behind and open view in front! Contemporary and updated washrooms. Master bedroom comfortably accommodates king size bed. Walk-in closet. Ensuite bath. Other bedrooms with calmness forest views. California Shutters throughout. Unspoiled basement with laundry and access to garage. Prime area of Erin Mills with school district highest ranking in Mississauga, including John Fraser SS and Aloysius Gonzaga SS. Steps to Longos, McDonald's, near Erin Mills Town Centre, Credit Valley Hospital, major Highways, Streetsville GO.
royal lepage signature realtyMLS® #W9368478
Amenities
Explore Neighbourhood
Similar Listings
Demographics
Based on the dissemination area as defined by Statistics Canada. A dissemination area contains, on average, approximately 200 – 400 households.
Price Trends
Building Trends At 5530 Glen Erin Drive Townhomes
Days on Strata
List vs Selling Price
Offer Competition
Turnover of Units
Property Value
Price Ranking
Sold Units
Rented Units
Best Value Rank
Appreciation Rank
Rental Yield
High Demand
Transaction Insights at 5530 Glen Erin Drive
| 3 Bed | 3 Bed + Den | |
|---|---|---|
| Price Range | $860,000 - $950,000 | No Data |
| Avg. Cost Per Sqft | $568 | No Data |
| Price Range | $3,100 - $3,600 | No Data |
| Avg. Wait for Unit Availability | 48 Days | 1074 Days |
| Avg. Wait for Unit Availability | 38 Days | 249 Days |
| Ratio of Units in Building | 96% | 5% |
Transactions vs Inventory
Total number of units listed and sold in Central Erin Mills
