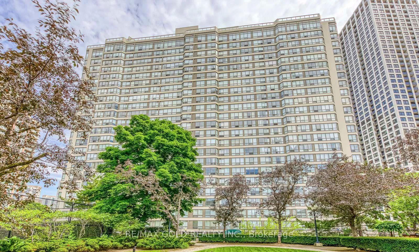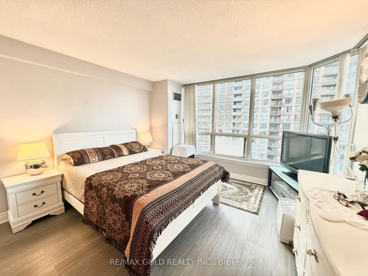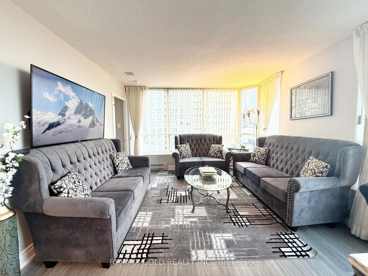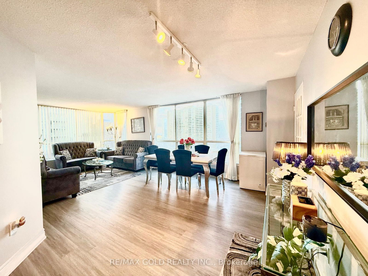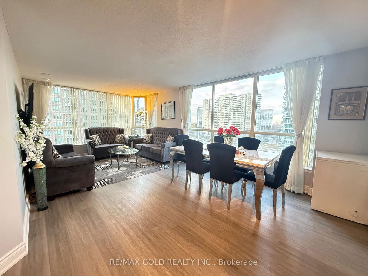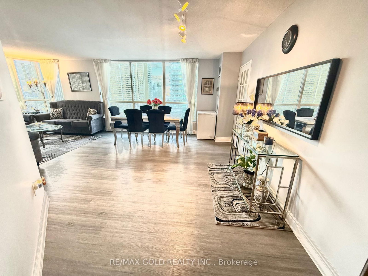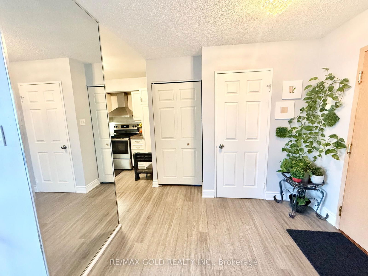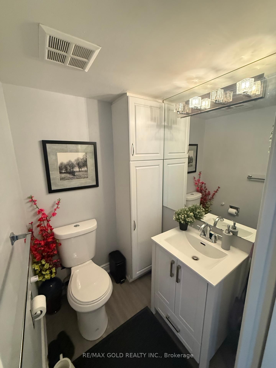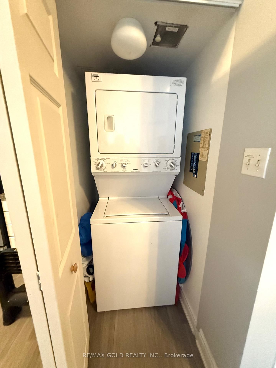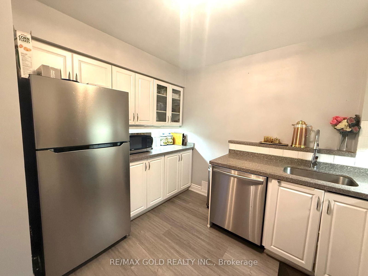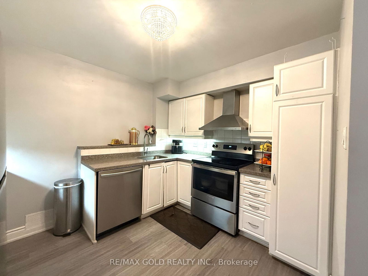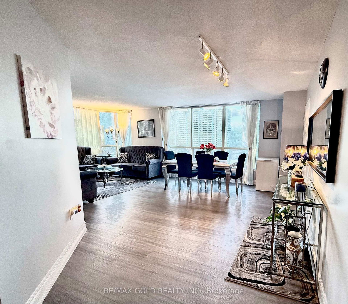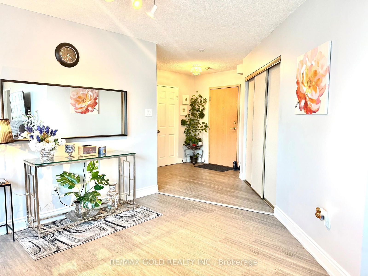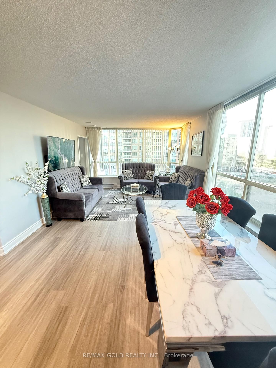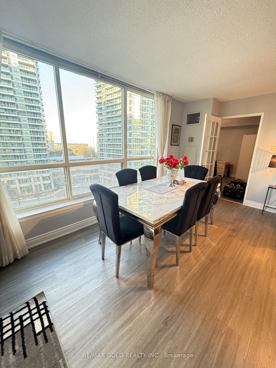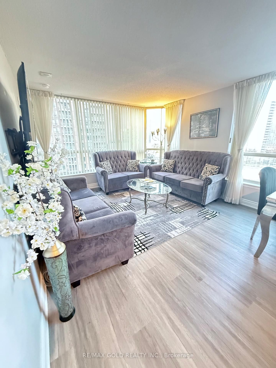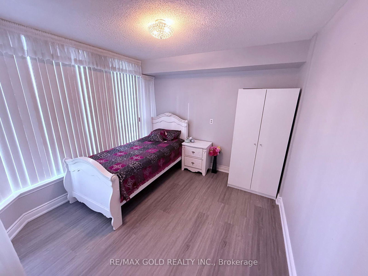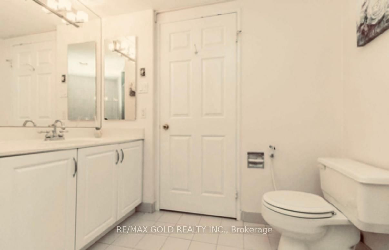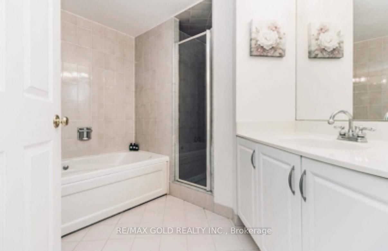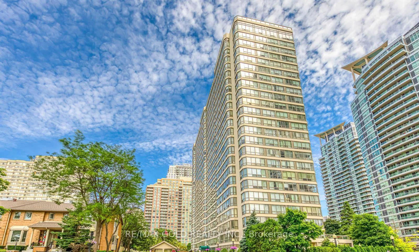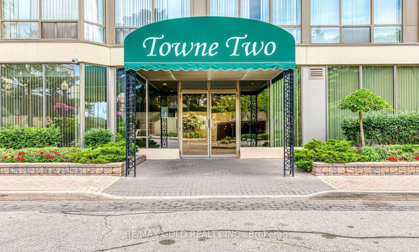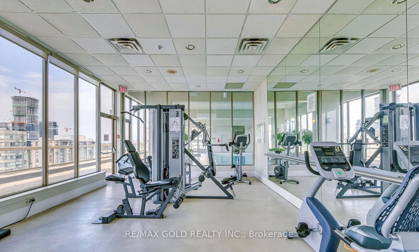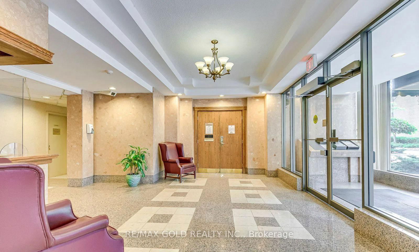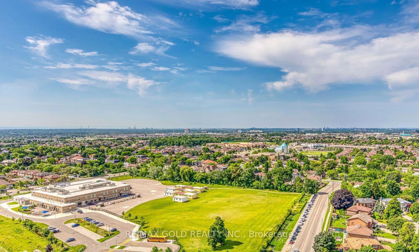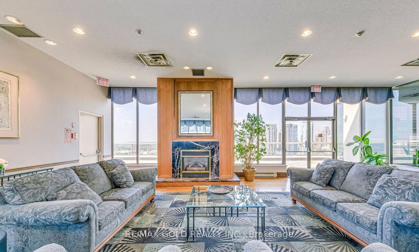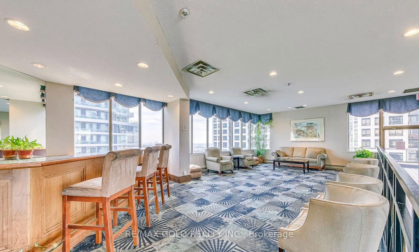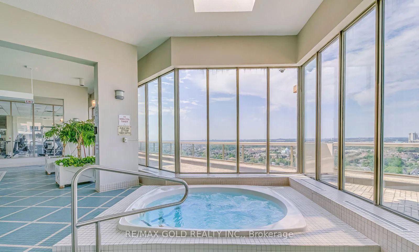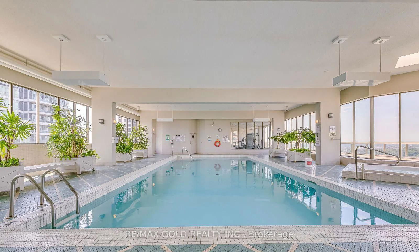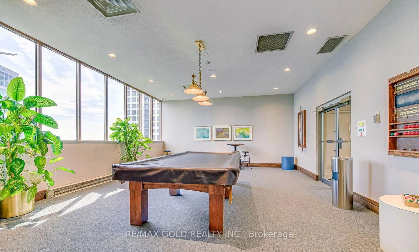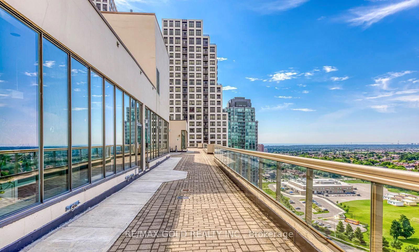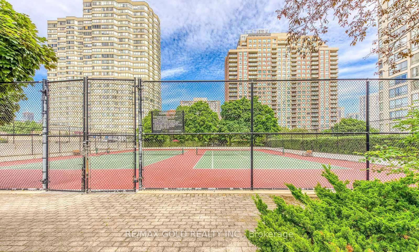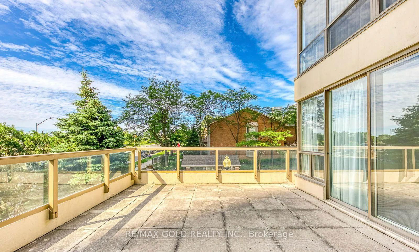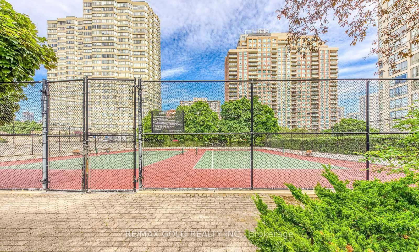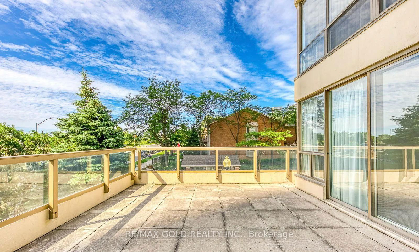805 - 55 Elm Dr W
Listing History
Details
Property Type:
Condo
Maintenance Fees:
$881/mth
Taxes:
$2,660 (2024)
Cost Per Sqft:
$577/sqft
Outdoor Space:
None
Locker:
None
Exposure:
West
Possession Date:
Owner occupied
Laundry:
Main
Amenities
About this Listing
WELCOME TO THIS RARE, BRIGHT AND EXTREMELY SPACIOUS 2 BEDROOM UNIT, RIGHT IN THE HEART OF CITY CENTER. TO TOP IT OFF, THE UNIT BOASTS WALL TO WALL WINDOWS FRAMING THE STUNNING VIEW OF TORONTO'S SKYLINE. BEING OPEN CONCEPT AND FULLY RENOVATED, THIS UNIT OFFERS IT ALL TO SMALL FAMILIES AND WORKING PROFESSIONALS. THE CONDOMINIUM OFFERS EXCEPTIONAL AMENITIES, INCLUDING A POOL, TERRACE, TOP FLOOR PARTY ROOM WITH SCENIC VIEWS, LIBRARY, THEATRE , GYM, SAUNA, PRIVATE TENNIS AND SQUASH COURTS AS WELL AS A 24/7 GATEHOUSE SECURITY. MUST SEE TO BELIEVE! CENTRALLY LOCATED, JUST A FEW MINS AWAY TO SQUARE ONE MALL, GROCERIES, HIGHWAYS, THE UPCOMING LRT AND ALL AMENITIES. IT DOESNT GET BETTER THAN THIS! MAINTENANCE FEE INCLUDES ALL UTILITIES! EXCELLENT OPPORTUNITY TO INVEST IN THIS BEAUTIFUL UNIT WITH AN IMPRESSIVE FLOOR PLAN WHICH IS LIVE IN READY. THIS UNIT ALSO OFFERS TWO PARKING SPOTS WHICH ARE OWNED.
ExtrasTHE MAINTENANCE FEE COVERS ALL UTILITIES: HYDRO, HEAT, WATER, AC, AS WELL AS CABLE TV. EXISTING ELFS, FRIDGE, STOVE, DISH WASHER, WASHER DRYER, AND ALL WINDOW COVERINGS
re/max gold realty inc.MLS® #W12083009
Fees & Utilities
Maintenance Fees
Utility Type
Air Conditioning
Heat Source
Heating
Room Dimensions
Living
Combined with Dining, Large Window, hardwood floor
Dining
Combined with Family, Sw View, Large Window
Bedroom
4 Piece Ensuite, Large Window, hardwood floor
Kitchen
Built-in Dishwasher, Built-in Range, Separate Room
2nd Bedroom
Large Window, hardwood floor
Bathroom
4 Piece Ensuite
Bathroom
2 Piece Bath
Similar Listings
Explore Fairview - Mississauga
Commute Calculator
Mortgage Calculator
Demographics
Based on the dissemination area as defined by Statistics Canada. A dissemination area contains, on average, approximately 200 – 400 households.
Building Trends At Towne Two Condos
Days on Strata
List vs Selling Price
Offer Competition
Turnover of Units
Property Value
Price Ranking
Sold Units
Rented Units
Best Value Rank
Appreciation Rank
Rental Yield
High Demand
Market Insights
Transaction Insights at Towne Two Condos
| 1 Bed | 1 Bed + Den | 2 Bed | 2 Bed + Den | 3 Bed | |
|---|---|---|---|---|---|
| Price Range | No Data | $521,000 | $591,000 - $645,000 | $630,000 | $721,000 |
| Avg. Cost Per Sqft | No Data | $508 | $505 | $515 | $441 |
| Price Range | $2,100 - $2,350 | $2,400 - $2,750 | $2,650 - $2,800 | $1,550 - $3,500 | No Data |
| Avg. Wait for Unit Availability | 64 Days | 102 Days | 100 Days | 77 Days | 1394 Days |
| Avg. Wait for Unit Availability | 84 Days | 110 Days | 222 Days | 137 Days | 1027 Days |
| Ratio of Units in Building | 30% | 23% | 25% | 23% | 2% |
Market Inventory
Total number of units listed and sold in Fairview - Mississauga
