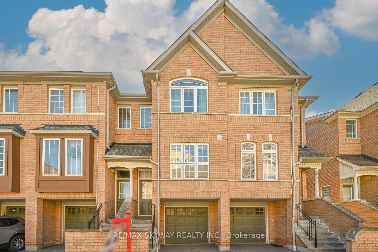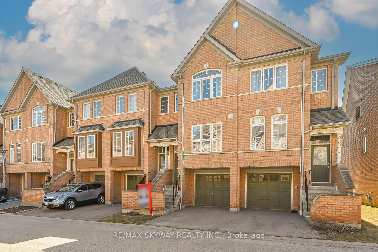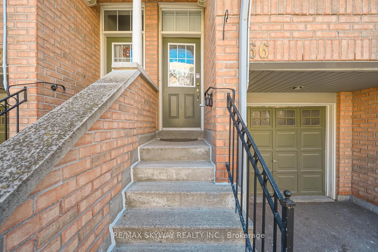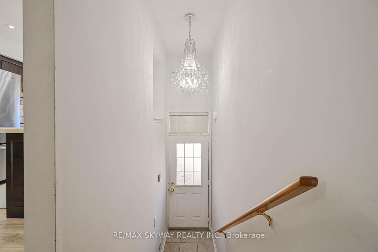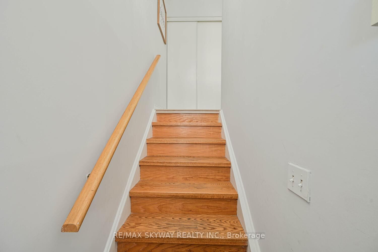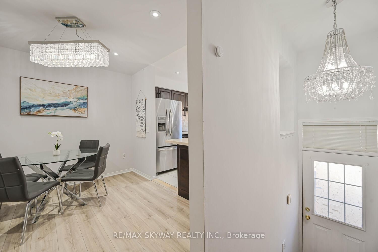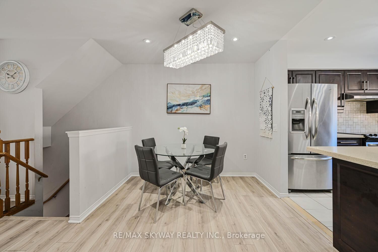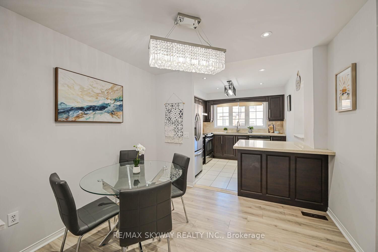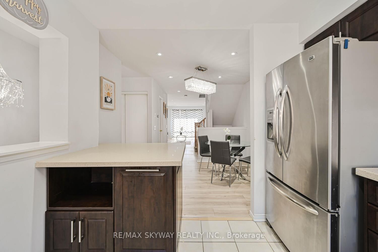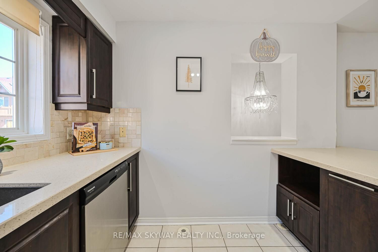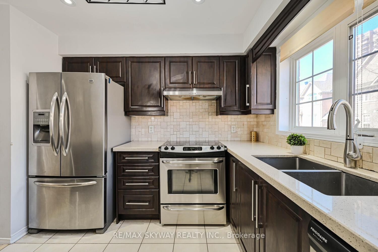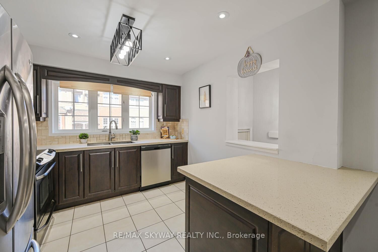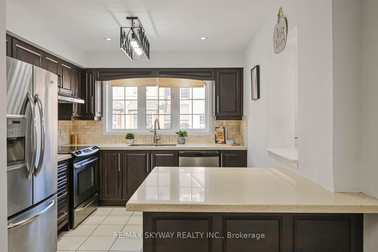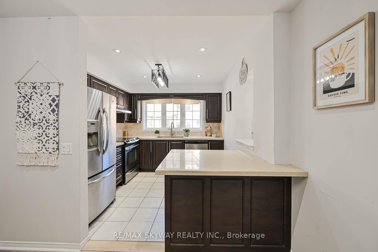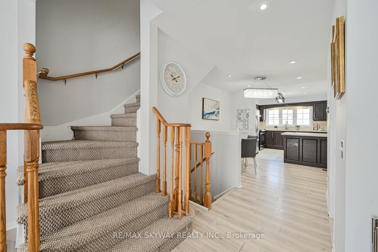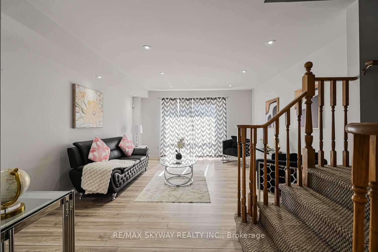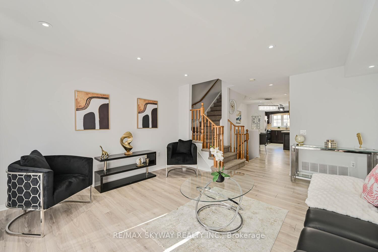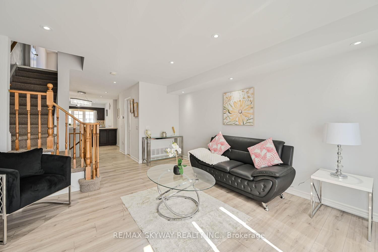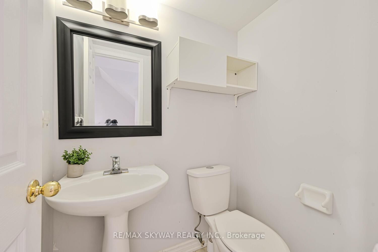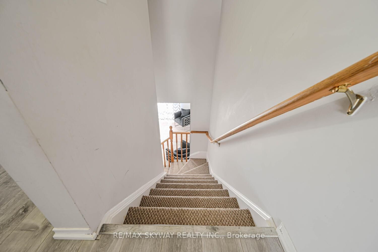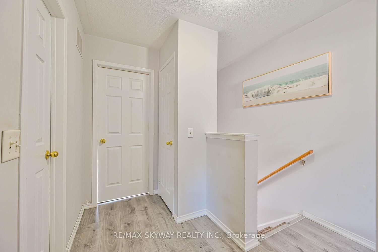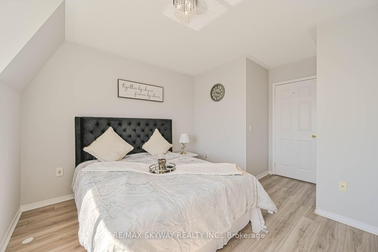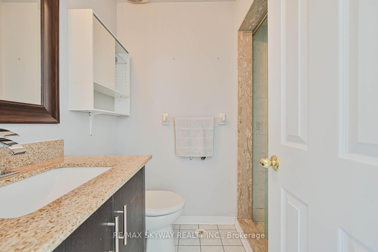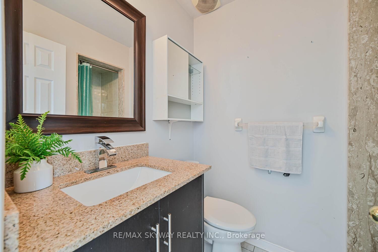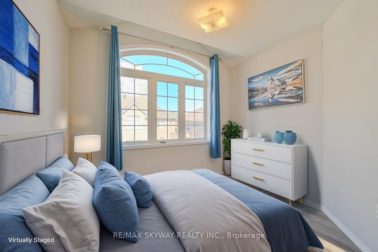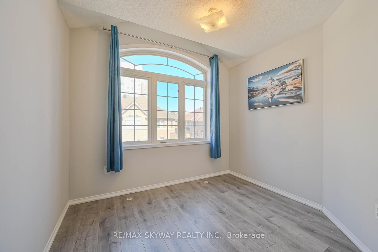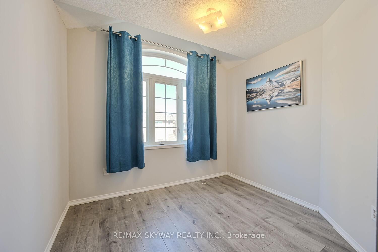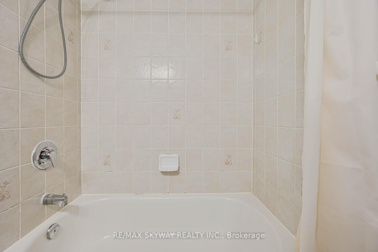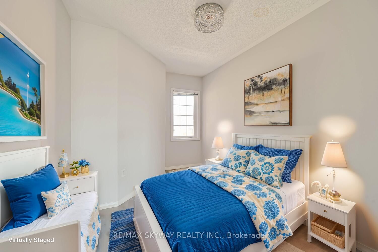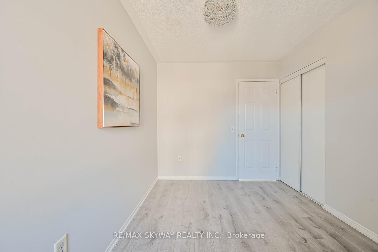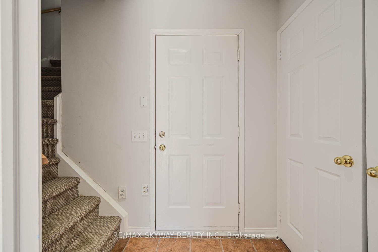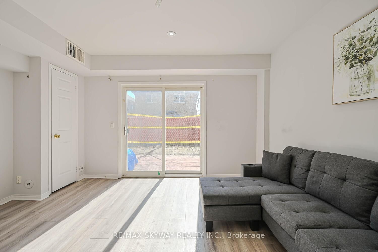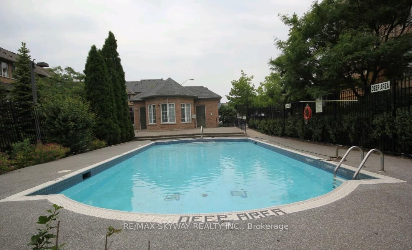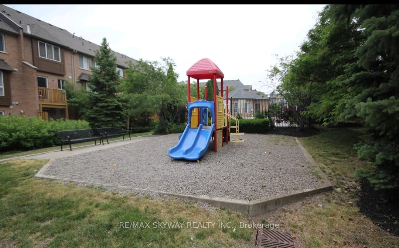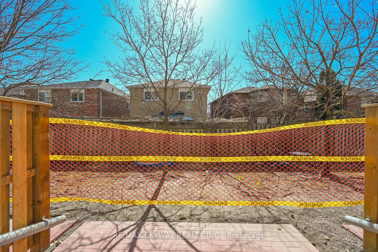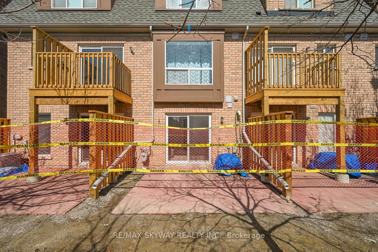66 - 50 Strathaven Dr
Listing History
Details
Ownership Type:
Condominium
Property Type:
Townhouse
Maintenance Fees:
$468/mth
Taxes:
$3,985 (2024)
Cost Per Sqft:
$751 - $900/sqft
Outdoor Space:
None
Locker:
None
Exposure:
East West
Possession Date:
Flexible
Amenities
About this Listing
Nestled in a prime Mississauga location, this beautifully updated townhome offers a spacious and contemporary design with 3+1 bedrooms and 3 bathrooms. The bright, airy interiors are complemented by east and west-facing windows , allowing natural light to flood every room. The ground floor bedroom opens to a private, west facing patio and yard, perfect for relaxation or entertaining. This home has been thoughtfully upgraded with fresh paint in the upper bedrooms, sleek laminate flooring (2022), modern light fixtures, and a new furnace and air conditioner (2022), ensuring comfort and style throughout. The open-concept layout is perfect for hosting guests, featuring a kitchen with a stunning quartz countertop, custom backsplash, breakfast bar, and a large picture window that offers a serene view. A private, built-in garage provides direct access to the unit, plus an additional space on the driveway. Visitor parking is conveniently located just steps from the door. Enjoy the convenience of being with walking distance to public transit, top rated schools, shopping, community centers, and a variety of amenities. With Square One Shopping Centre and major highways (403, 401, 407, and 427) nearby, commuting is a breeze. The well-maintained complex also offers exceptional amenities, including a swimming pool and playground. This is an exceptional opportunity to live in comfort and style in one of Mississauga's most sought-after areas.
ExtrasExisting(Stainless Steel Stove, Refrigerator, Hood Fan, Dishwasher, Stacked Washer/Dryer, (AllAs Is) Electric Light Fixtures, Window Blinds.
re/max skyway realty inc.MLS® #W12057094
Fees & Utilities
Maintenance Fees
Utility Type
Air Conditioning
Heat Source
Heating
Room Dimensions
Bedroom
Laminate, Walkout To Yard, Access To Garage
Living
Laminate, Open Concept, Large Window
Dining
Laminate, Breakfast Bar, Open Concept
Kitchen
Renovated, Custom Backsplash, Large Window
Primary
Laminate, with W Closet, 3 Piece Ensuite
2nd Bedroom
Laminate, Closet, Window
3rd Bedroom
Laminate, Closet, Window
Similar Listings
Explore Hurontario
Commute Calculator
Mortgage Calculator
Demographics
Based on the dissemination area as defined by Statistics Canada. A dissemination area contains, on average, approximately 200 – 400 households.
Building Trends At 50 Strathaven Dr Townhomes
Days on Strata
List vs Selling Price
Offer Competition
Turnover of Units
Property Value
Price Ranking
Sold Units
Rented Units
Best Value Rank
Appreciation Rank
Rental Yield
High Demand
Market Insights
Transaction Insights at 50 Strathaven Dr Townhomes
| 2 Bed | 2 Bed + Den | 3 Bed | 3 Bed + Den | |
|---|---|---|---|---|
| Price Range | No Data | No Data | $752,500 - $827,000 | $815,000 |
| Avg. Cost Per Sqft | No Data | No Data | $514 | $584 |
| Price Range | No Data | No Data | $3,200 - $3,400 | No Data |
| Avg. Wait for Unit Availability | 463 Days | 1289 Days | 48 Days | 420 Days |
| Avg. Wait for Unit Availability | No Data | No Data | 100 Days | No Data |
| Ratio of Units in Building | 4% | 2% | 88% | 8% |
Market Inventory
Total number of units listed and sold in Hurontario
