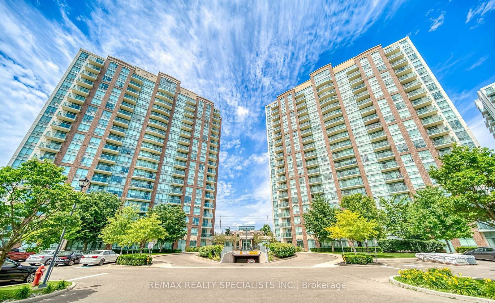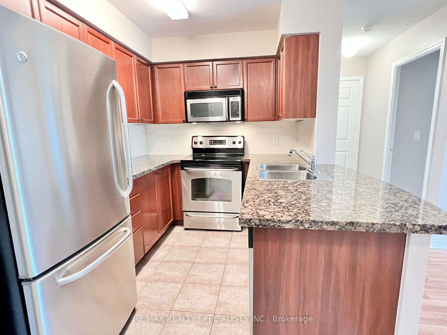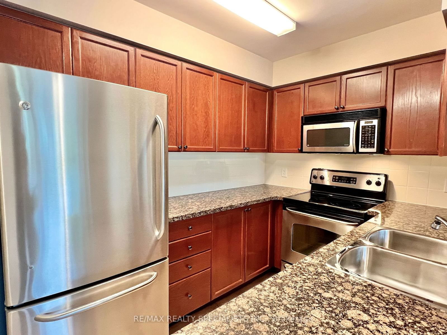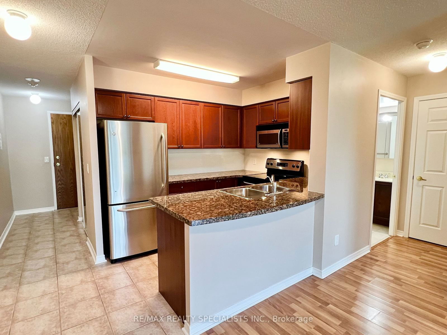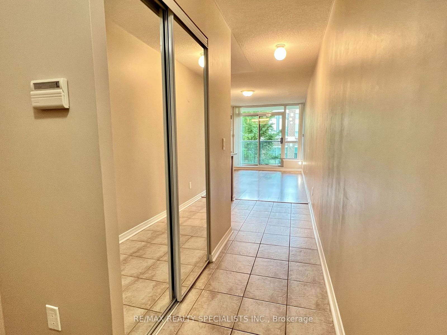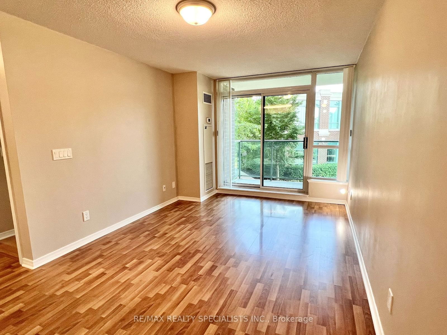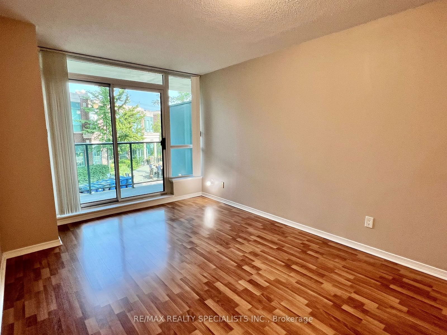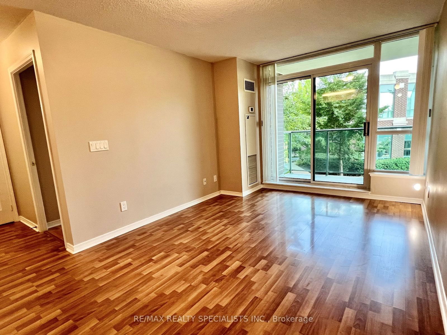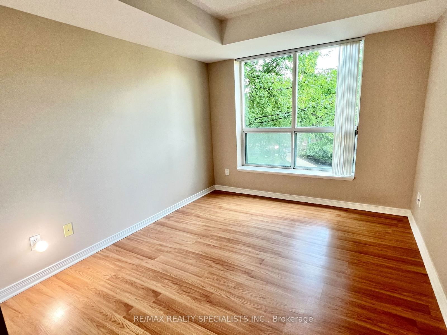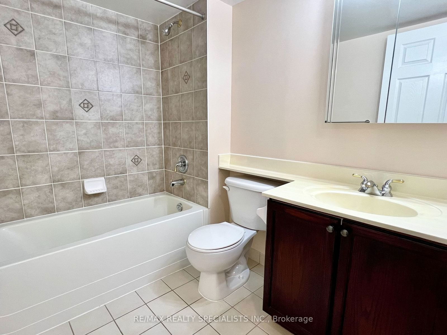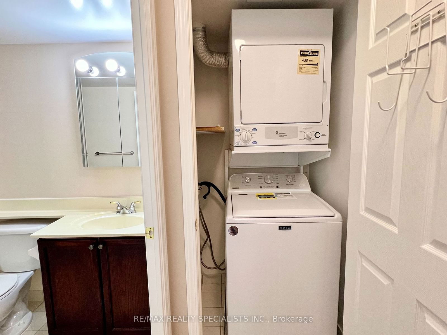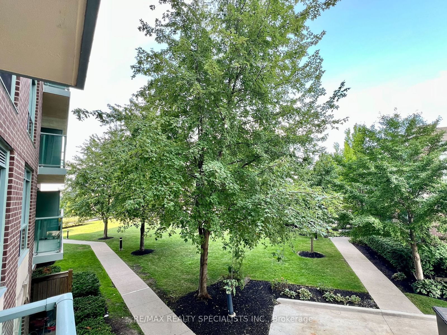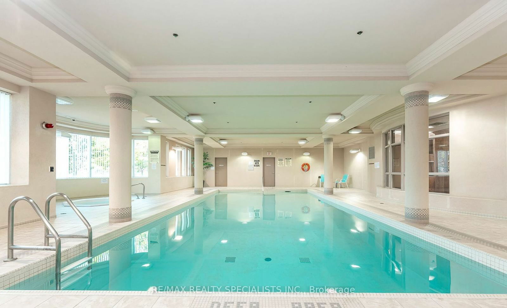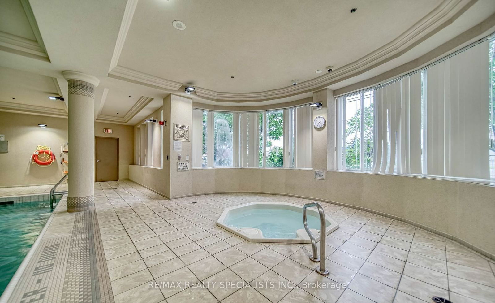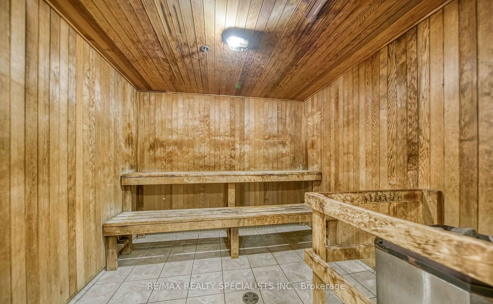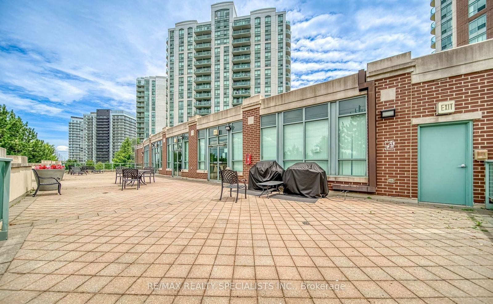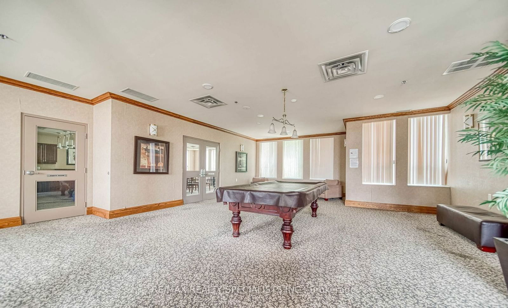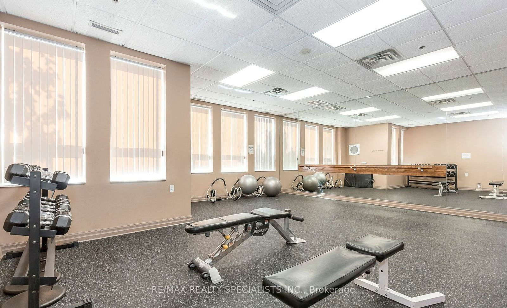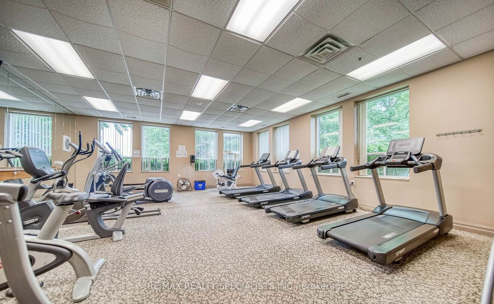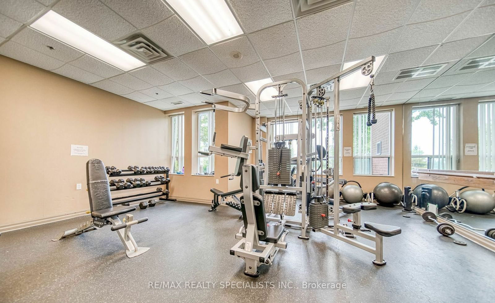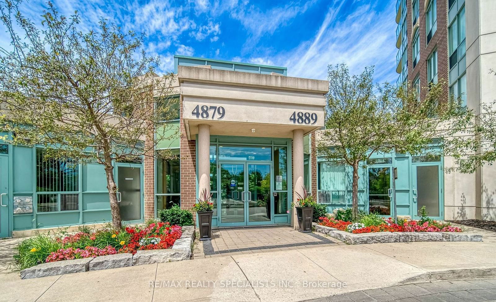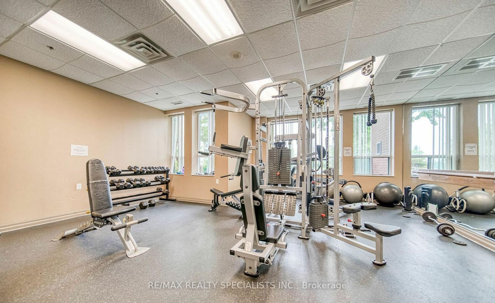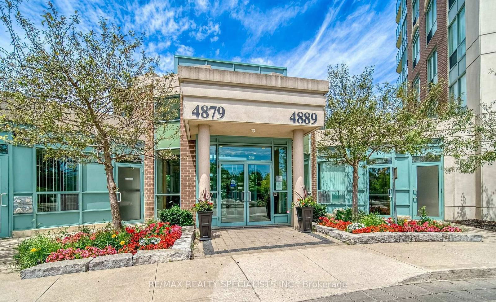201 - 4889 Kimbermount Ave
Listing History
Unit Highlights
Utilities Included
Utility Type
- Air Conditioning
- Central Air
- Heat Source
- Gas
- Heating
- Forced Air
Room Dimensions
About this Listing
**Heat, Hydro and Water Utilities INCLUDED! as well as Parking & Large Locker** Discover this immaculate 1-bedroom suite in the quiet and well-maintained Papillon Place II, located in the desirable Central Erin Mills neighborhood. The spacious kitchen features granite countertops, stainless steel appliances, and a breakfast bar. Beautiful laminate flooring throughout. The large primary bedroom comes with a double closet, and there is an ensuite laundry with a newer full-sized washer. Enjoy the open-concept living area that leads to a covered 45 sq. ft. balcony. This building offers modern amenities, including a 24-hour concierge, indoor pool, hot tub, fitness centre, party room, sauna, games room, and ample visitor parking. The location is ideal, close to Elementary & High Schools, the University of Toronto-Mississauga Campus, Credit Valley Hospital, Erin Mills Town Centre, and public transit. Commuters will benefit from easy access to highways 401, 403, 407, and the QEW. **EXTRAS** ***Only Pay Rent for a Super Clean Unit In a Quiet, Well Managed Building*** Property Mgmt Allows Occupants to Install EV Charger in the Parking Spot at Their Own Expense.
re/max realty specialists inc.MLS® #W11946272
Amenities
Explore Neighbourhood
Similar Listings
Demographics
Based on the dissemination area as defined by Statistics Canada. A dissemination area contains, on average, approximately 200 – 400 households.
Price Trends
Maintenance Fees
Building Trends At Papillon Place II Condos
Days on Strata
List vs Selling Price
Offer Competition
Turnover of Units
Property Value
Price Ranking
Sold Units
Rented Units
Best Value Rank
Appreciation Rank
Rental Yield
High Demand
Transaction Insights at 4889 Kimbermount Avenue
| 1 Bed | 1 Bed + Den | 2 Bed | |
|---|---|---|---|
| Price Range | $489,000 - $520,000 | $480,000 - $500,000 | $548,000 - $675,000 |
| Avg. Cost Per Sqft | $847 | $749 | $735 |
| Price Range | $2,400 - $2,600 | $2,450 - $2,750 | $1,300 - $3,300 |
| Avg. Wait for Unit Availability | 110 Days | 132 Days | 62 Days |
| Avg. Wait for Unit Availability | 74 Days | 151 Days | 44 Days |
| Ratio of Units in Building | 30% | 17% | 55% |
Transactions vs Inventory
Total number of units listed and leased in Central Erin Mills
