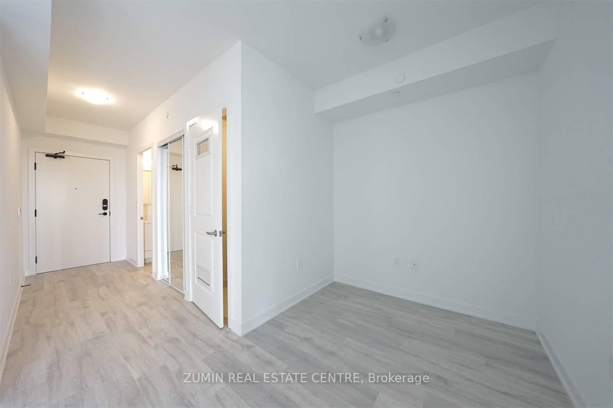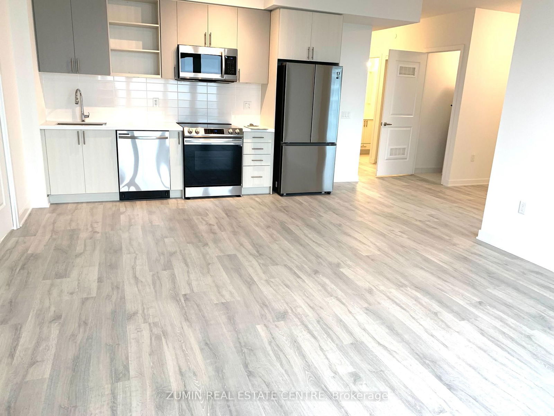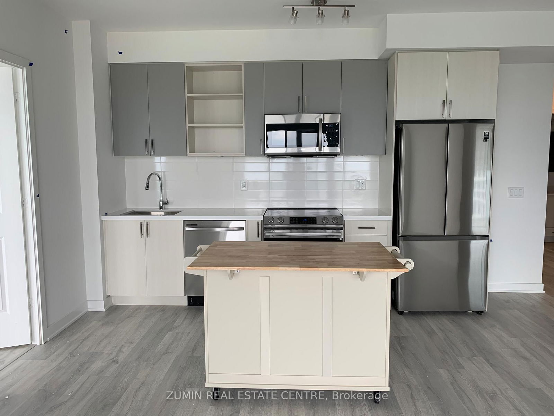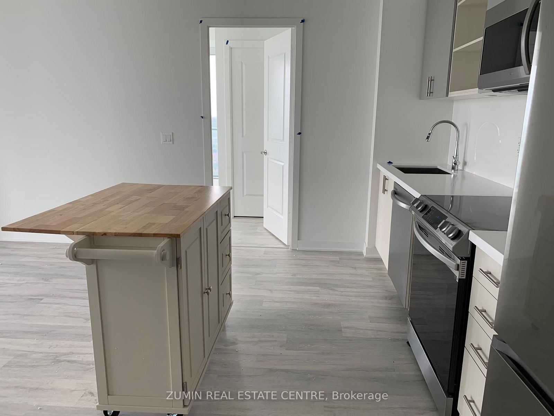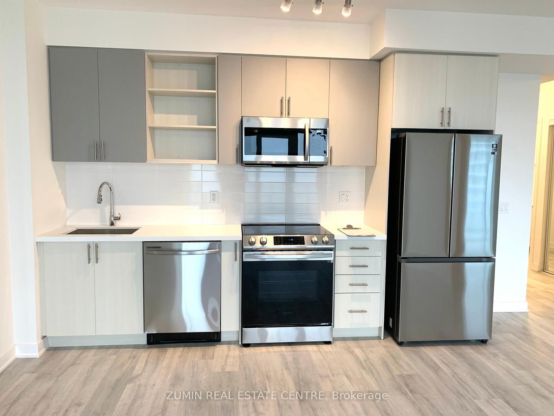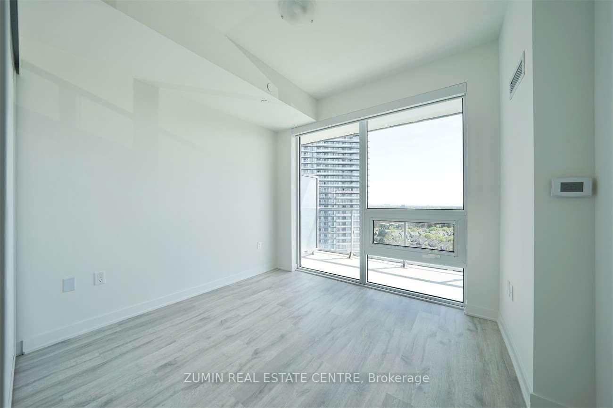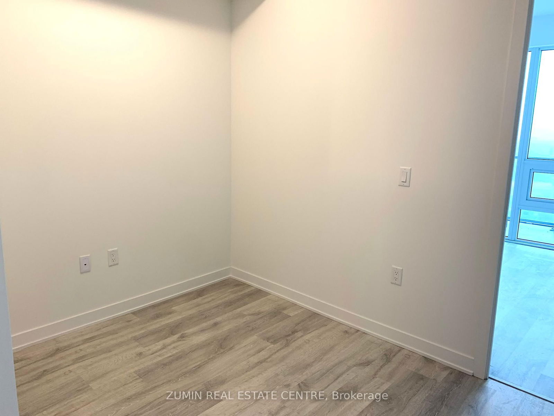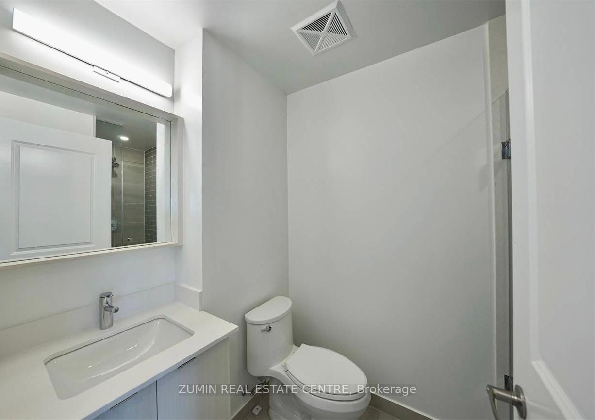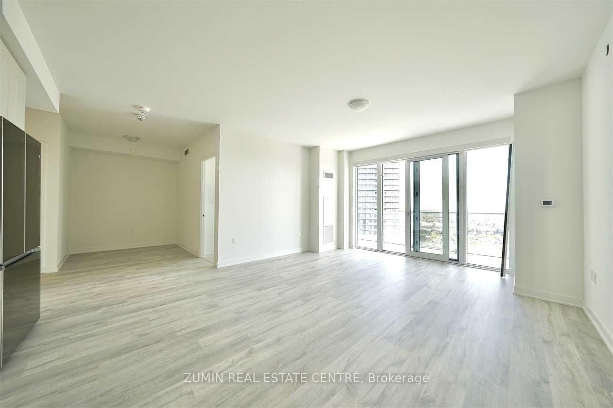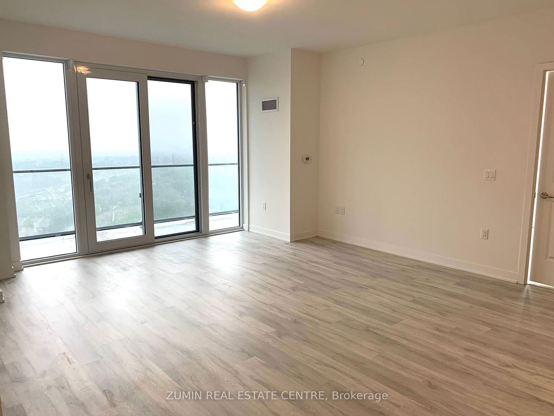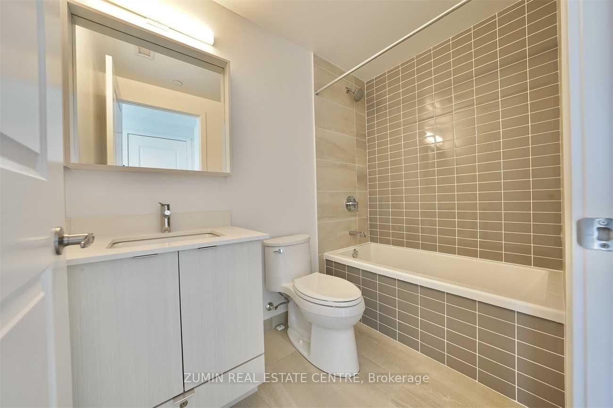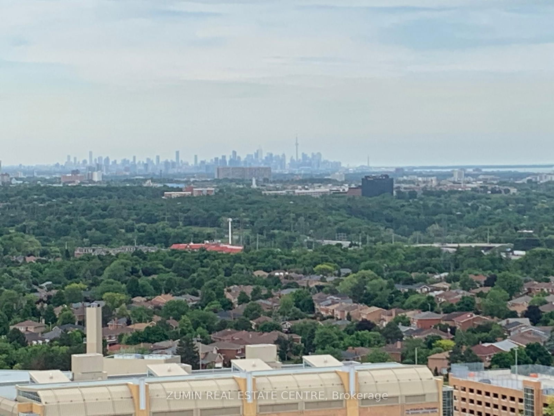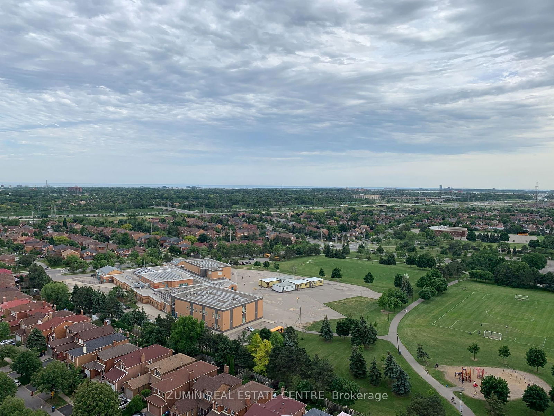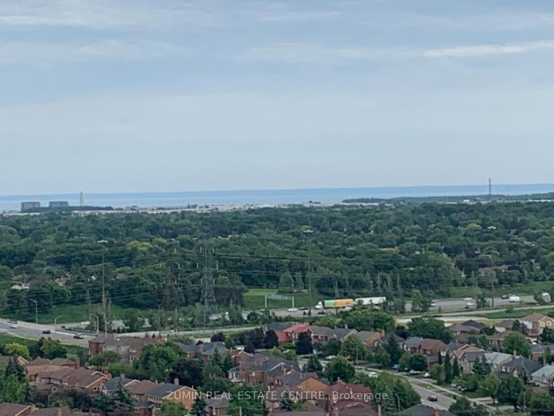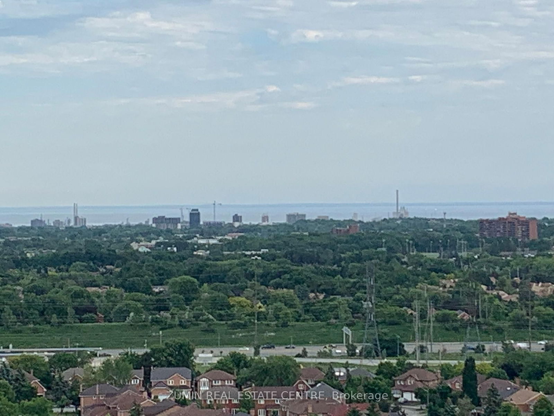2007 - 4655 Metcalfe Ave
Listing History
Details
Property Type:
Condo
Possession Date:
May 1, 2025
Lease Term:
1 Year
Utilities Included:
No
Outdoor Space:
Balcony
Furnished:
No
Exposure:
South East
Locker:
Owned
Laundry:
Main
Amenities
About this Listing
Welcome To This Beautiful, Spacious 2 Bed + Den & 2 full Bath Unit. Located In The Desirable Erin Square Condos. This Unit Features 945 Sq Ft, 9 Ft Smooth Ceilings, Striking Architecture, Large Windows That Allow Lots Of Natural Sunlight, and Stunning Kitchen W/ Stone Countertops. Master Bedroom Includes A W/I Closet & A 4 P/C Ensuite! Spacious Den- Perfect For A Home Office. Ensuite Laundry, Very Functional and Spacious Layout, Open Concept. Spacious Wrap Around Balcony, 7 1/2 Inch Wide Plank Laminate Flooring Throughout, Porcelain Floor Tiles In Bathrooms, Stone Countertops And Quartz Window Sills. A Walker's Paradise - Steps To Erin Mills Town Centre's Endless Shops & Dining, Top Local Schools, Credit Valley Hospital, Quick Hwy 403, 401, QEW Access & More! Landscaped Grounds & Gardens. One Parking & Locker Included. 24Hr Concierge, Guest Suite, Games Rm, Children's Playground, Rooftop Outdoor Pool, Terrace, Lounge, BBQ, Fitness Club & More!
zumin real estate centreMLS® #W12046588
Fees & Utilities
Utilities Included
Utility Type
Air Conditioning
Heat Source
Heating
Room Dimensions
Living
Laminate, Open Concept, Walkout To Balcony
Dining
Laminate, Open Concept, Combined with Living
Kitchen
Laminate, Stainless Steel Appliances, Stone Counter
Primary
4 Piece Ensuite, Walk-in Closet, Walkout To Balcony
2nd Bedroom
Laminate, Closet, Window
Den
Laminate, Combined with Kitchen, Open Concept
Similar Listings
Explore Central Erin Mills
Commute Calculator
Mortgage Calculator
Demographics
Based on the dissemination area as defined by Statistics Canada. A dissemination area contains, on average, approximately 200 – 400 households.
Building Trends At Erin Square
Days on Strata
List vs Selling Price
Offer Competition
Turnover of Units
Property Value
Price Ranking
Sold Units
Rented Units
Best Value Rank
Appreciation Rank
Rental Yield
High Demand
Market Insights
Transaction Insights at Erin Square
| 1 Bed + Den | 2 Bed | 2 Bed + Den | |
|---|---|---|---|
| Price Range | $495,000 - $612,000 | $601,399 | $640,000 - $730,000 |
| Avg. Cost Per Sqft | $885 | $764 | $801 |
| Price Range | $2,530 - $2,800 | No Data | $1,500 - $3,400 |
| Avg. Wait for Unit Availability | 73 Days | 326 Days | 25 Days |
| Avg. Wait for Unit Availability | 12 Days | 112 Days | 4 Days |
| Ratio of Units in Building | 20% | 3% | 78% |
Market Inventory
Total number of units listed and leased in Central Erin Mills
