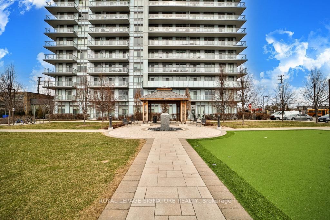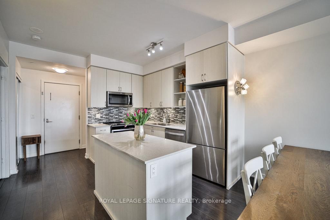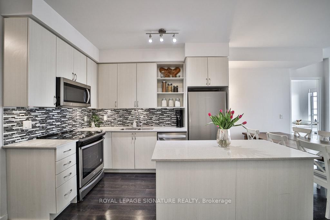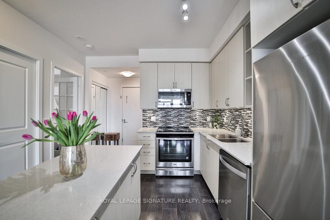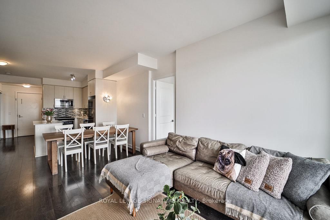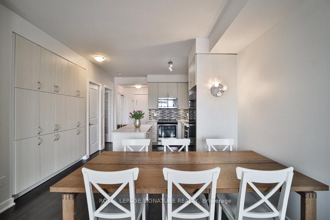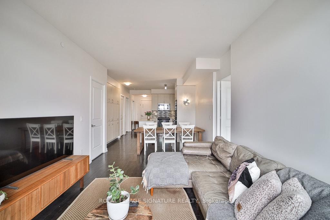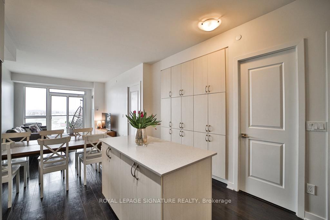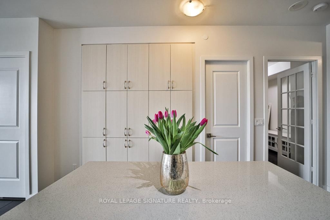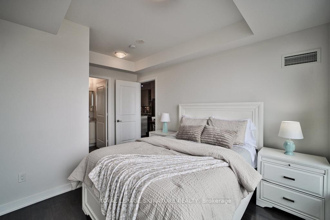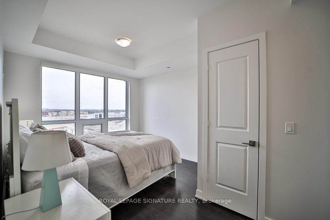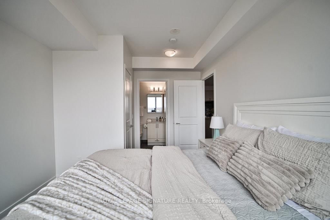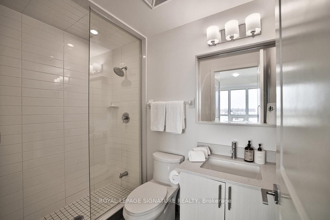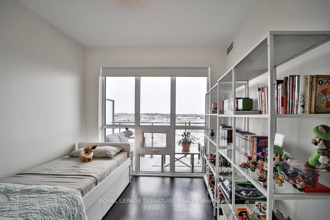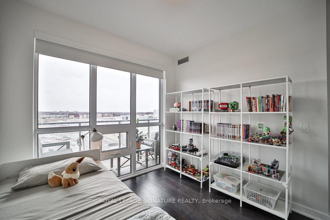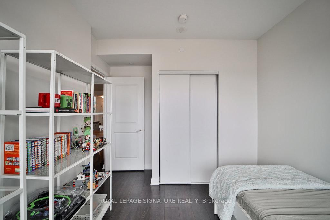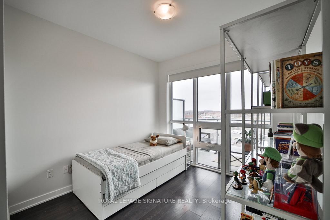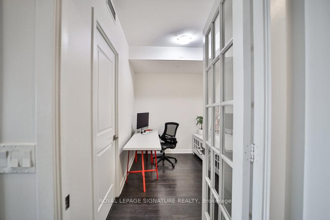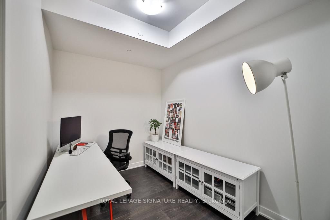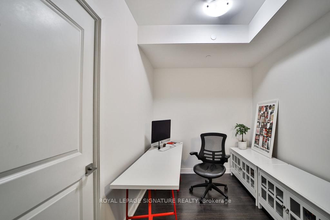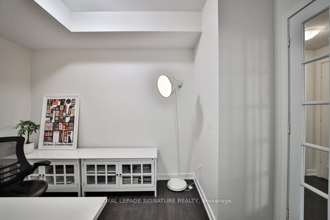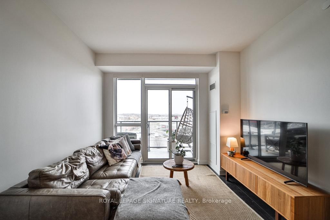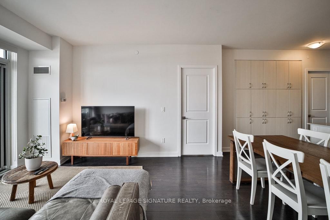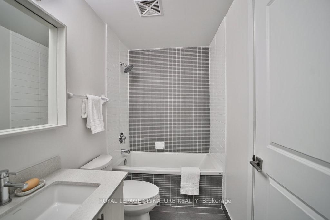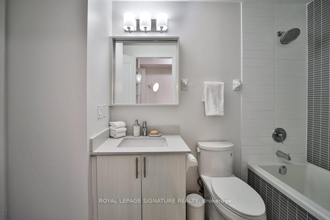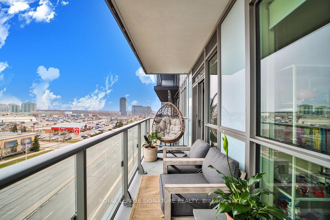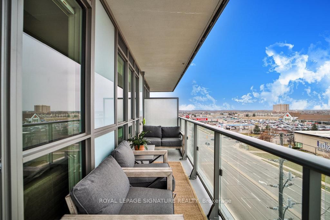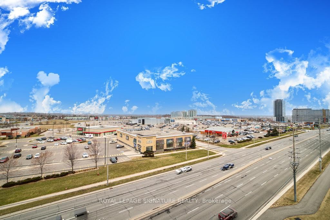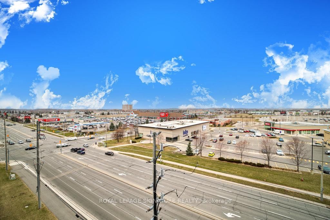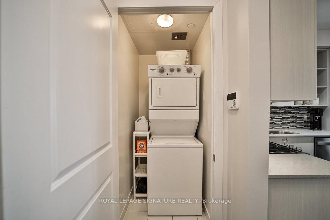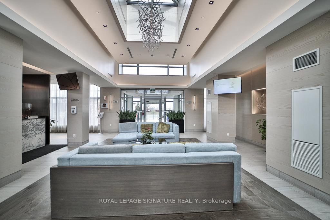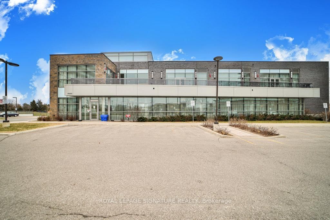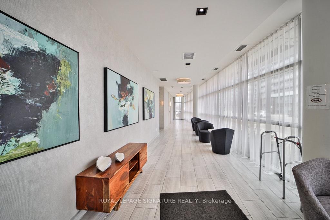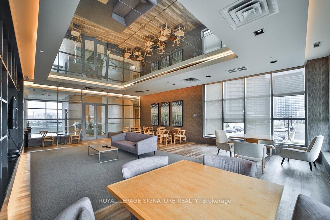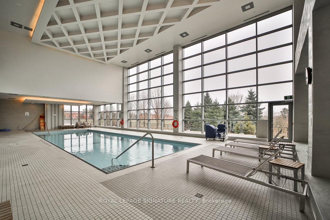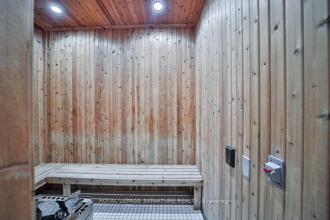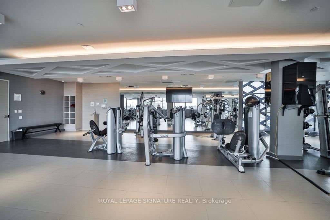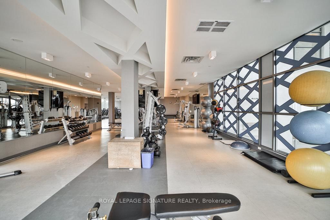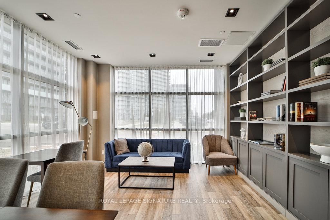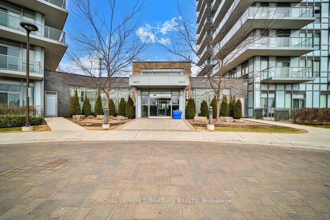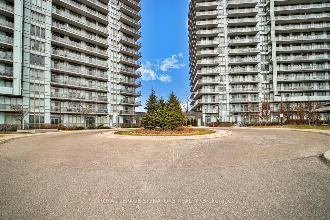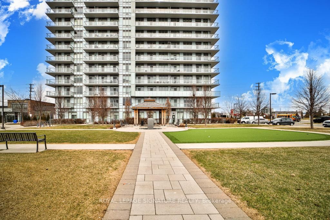709 - 4655 Glen Erin Dr
Listing History
Details
Property Type:
Condo
Maintenance Fees:
$747/mth
Taxes:
$3,672 (2025)
Cost Per Sqft:
$747/sqft
Outdoor Space:
Balcony
Locker:
Owned
Exposure:
North East
Possession Date:
June 30, 2025
Laundry:
Main
Amenities
About this Listing
Discover this beautiful 3-bedroom, 2-bathroom condo in the highly sought-after area of Central Erin Mills. This spacious unit boasts an abundance of natural light with its open-concept design and features a modern kitchen equipped with stainless steel appliances and elegant granite countertops, all complemented by impressive 9 ft., smooth ceilings. The interior is tastefully finished with high-quality finishes, including wide plank laminate floors and a substantial pantry with 15 cabinets. The primary suite includes a private ensuite, adding to the unit's appeal. Additional highlights include a locker and designated parking space for your convenience. Situated just a short walk from Erin Mills Town Centre, you'll have access to a wide array of shopping and dining options. Excellent local schools, a nearby hospital, and easy highway access make this location ideal for families and professionals alike. The building offers a wealth of amenities, including 24-hour concierge service, a fitness room, an indoor pool, and two party rooms, ensuring you have everything you need for a comfortable lifestyle.
ExtrasS/S Fridge, Stove, B/I Dishwasher, B/I Microwave, Stacked Washer And Dryer, Blinds and ELF's.
royal lepage signature realtyMLS® #W12077267
Fees & Utilities
Maintenance Fees
Utility Type
Air Conditioning
Heat Source
Heating
Room Dimensions
Living
Balcony, Combined with Dining, Laminate
Dining
Combined with Living, Walkout To Balcony, Laminate
Kitchen
Quartz Counter, Built-in Appliances, Pantry
Primary
Ensuite Bath, Walk-in Closet, Laminate
2nd Bedroom
Window, Closet, Laminate
3rd Bedroom
Semi Ensuite, Laminate
Similar Listings
Explore Central Erin Mills
Commute Calculator
Mortgage Calculator
Demographics
Based on the dissemination area as defined by Statistics Canada. A dissemination area contains, on average, approximately 200 – 400 households.
Building Trends At Downtown Erin Mills 2 Condos
Days on Strata
List vs Selling Price
Offer Competition
Turnover of Units
Property Value
Price Ranking
Sold Units
Rented Units
Best Value Rank
Appreciation Rank
Rental Yield
High Demand
Market Insights
Transaction Insights at Downtown Erin Mills 2 Condos
| 1 Bed | 1 Bed + Den | 2 Bed | 2 Bed + Den | 3 Bed | |
|---|---|---|---|---|---|
| Price Range | No Data | $510,000 - $585,000 | $730,000 | $700,000 - $770,000 | $780,000 |
| Avg. Cost Per Sqft | No Data | $883 | $857 | $795 | $858 |
| Price Range | No Data | $2,450 - $2,700 | $3,000 | $3,000 - $3,200 | $3,200 - $3,400 |
| Avg. Wait for Unit Availability | No Data | 153 Days | 111 Days | 85 Days | 181 Days |
| Avg. Wait for Unit Availability | 334 Days | 59 Days | 58 Days | 37 Days | 64 Days |
| Ratio of Units in Building | 4% | 16% | 26% | 38% | 19% |
Market Inventory
Total number of units listed and sold in Central Erin Mills
