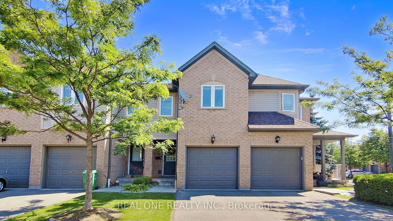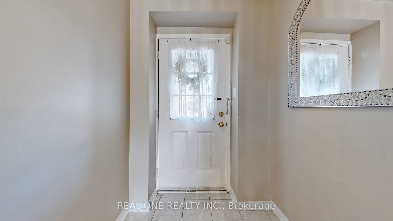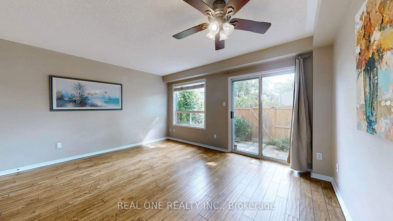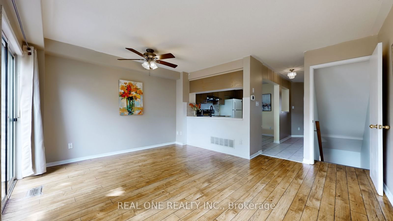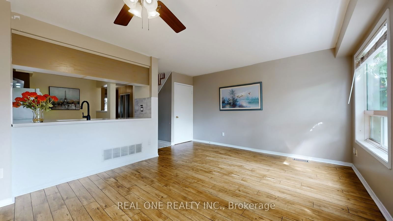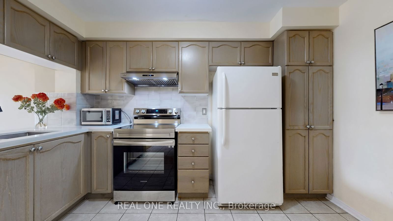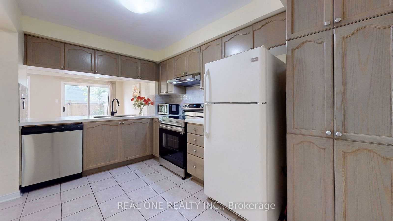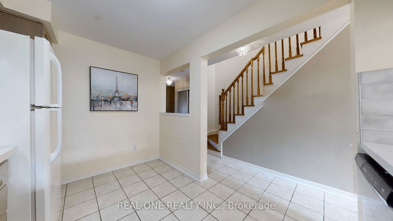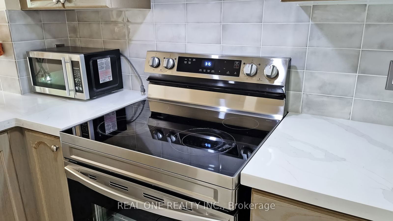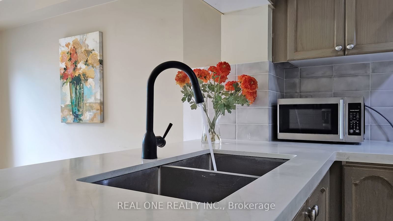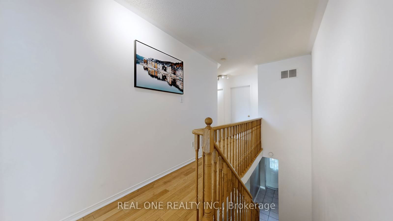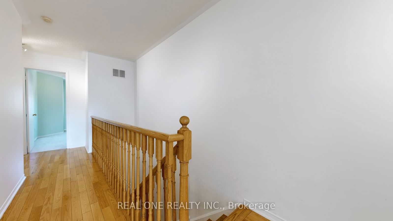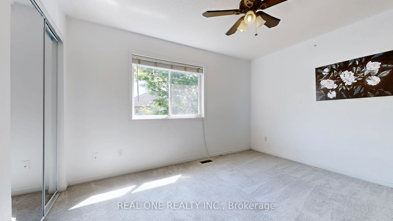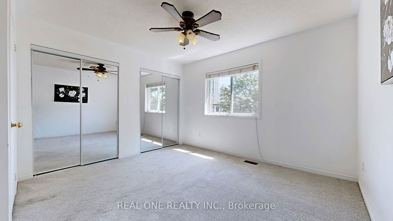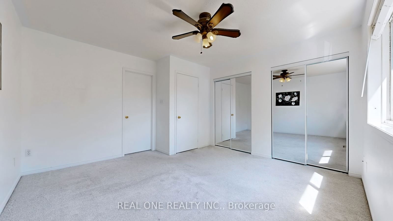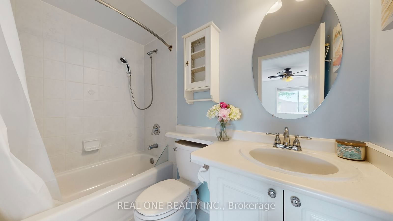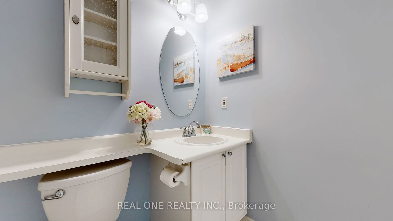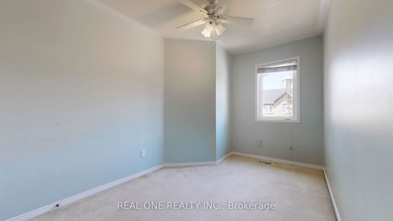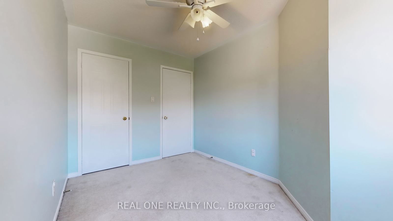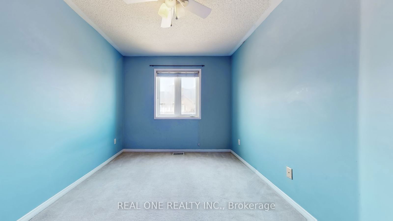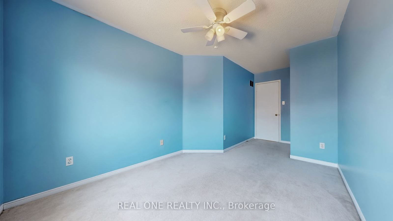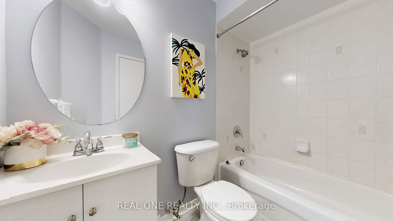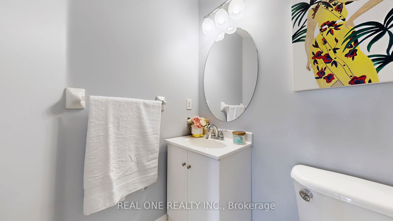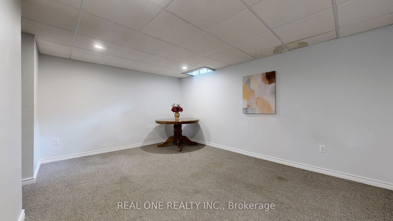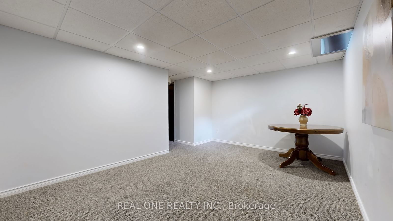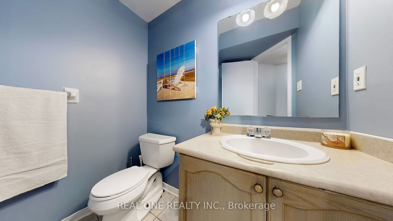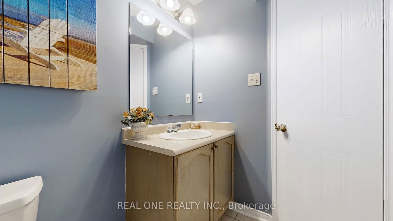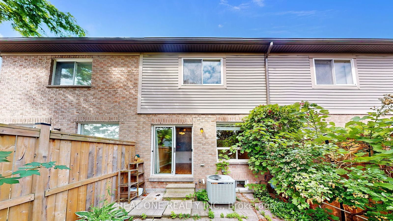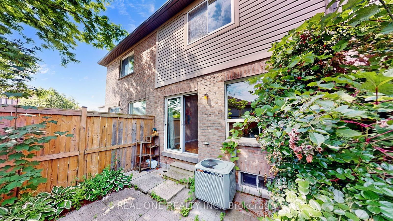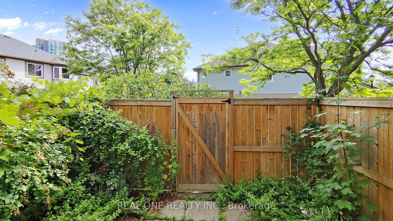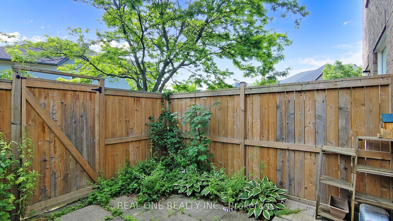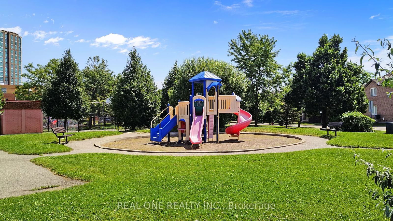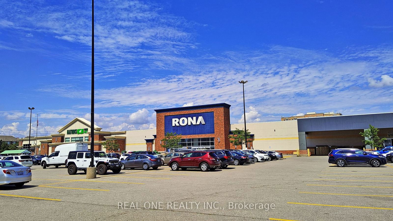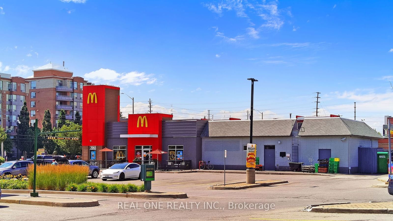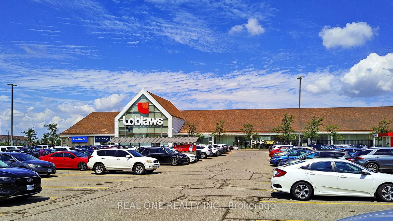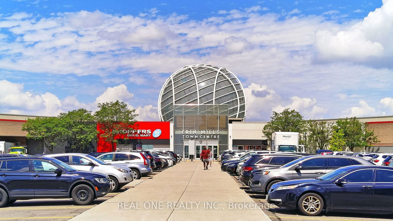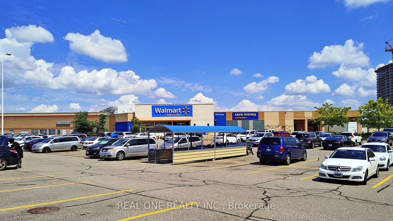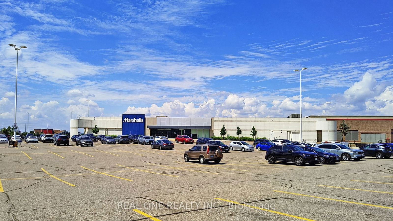85 - 4600 Kimbermount Ave
For Sale 4600 Kimbermount Avenue TownhomesEst Sell Timeframe 10 Days
$875,000
3 Beds + 1
3 Bath
2 Parking
1,200 - 1,399 SQFT
133 Days on Strata
Listing History
Unit Highlights
Property Type:
Condo
Maintenance Fees:
$326/mth
Taxes:
$4,099 (2024)
Cost Per Sqft:
$625 - $729/sqft
Locker:
None
Outdoor Space:
None
Exposure:
West
Possession Date:
August 1, 2024
Laundry:
Lower
Buyer's Market
Balanced
Seller's Market
Maintenance Fees
Included
Parking
Building Maintenance
Excluded
Hydro
Heat
Air Conditioning
Water
Utility Type
- Air Conditioning
- Central Air
- Heat Source
- Gas
- Heating
- Forced Air
Room Dimensions
Living
Laminate, Combined with Dining, Walkout To Patio
15.26 x 14.11ft
Dining
Laminate, Combined with Living, Open Concept
15.26 x 14.11ft
Kitchen
Ceramic Floor, Eat-In Kitchen, O/Looks Dining
12.63 x 8.04ft
About this Listing
Gorgeous Daniels Built 3 Bedrooms Townhome, Located At The Heart Of Erin Mills! Walking Distance To The Best Ranked Schools( John Fraser/ Gonzaga/Thomas/Credit Valley), Grocery Shopping, Beer Store/Lcbo, Restaurants, Public Transits, Erin Mills Town Centre & Credit Valley Hospital; Easy Access Go Stn & Hwy.
ExtrasFridge, Stove, Dish Washer , Washer, Dryer, All Elf's, All Window Coverings. Quiet & Friendly Neighborhood, Closed & Private Backyard, Plenty Of Visitor Parking Around The Unit.
real one realty inc.MLS® #W9043892
Amenities
BBQs Allowed
Visitor Parking
Explore Neighbourhood
6/10
Walkability
It's a 'sometimes you feel like a nut, sometimes you don't' kind of walkability.
6/10
Transit
You won't need to read all of 'War and Peace' at the bus stop... just a few chapters.
4/10
Bikeability
A perfect balance of challenge and 'Hey, I didn’t know there was a bike shop here!'
Similar Listings
Demographics
Based on the dissemination area as defined by Statistics Canada. A dissemination area contains, on average, approximately 200 – 400 households.
Population
7,389
Average Individual Income
$57,605
Average Household Size
3 persons
Average Age
38
Average Household Income
$114,469
Dominant Housing Type
Detached
Population By Age
Household Income
Housing Types & Tenancy
Detached
44%
Semi Detached
44%
Low Rise Apartment
6%
Duplex
4%
Marital Status
Commute
Languages (Primary Language)
English
75%
Other
9%
Punjabi
8%
Tagalog
2%
Spanish
2%
Urdu
2%
Hindi
1%
Gujarati
1%
Education
High School
32%
University and Above
23%
College
19%
None
17%
Apprenticeship
4%
University Below Batchelor
1%
Major Field of Study
Business Management
28%
Architecture & Engineering
22%
Social Sciences
11%
Health & Related Fields
9%
Humanities
5%
Math & Computer Sciences
5%
Personal, Protective & Transportation Services
4%
Physical Sciences
4%
Education
3%
Visual & Performing Arts
3%
Price Trends
Building Trends At 4600 Kimbermount Avenue Townhomes
Days on Strata
Units at 4600 Kimbermount Avenue Townhomes spend an average of
N/A
Days on Strata
based on recent sales
List vs Selling Price
On average, these condos sell for
100%
of the list price.
Or in other words, the
Or in other words, the
entire list price
Offer Competition
Condos in this building have a
LOWchance of receiving
Multiple Offers
compared to other buildings in Central Erin Mills
Turnover of Units
On average, each unit is owned for
8.3
YEARS before being sold againProperty Value
0%
Increase in property value within the past twelve months
Price Ranking
N/A
Highest price per SQFT out of 46 condos in the Central Erin Mills area
Sold Units
0
Units were Sold over the past twelve months
Rented Units
3
Units were Rented over the past twelve months
Best Value Rank
4600 Kimbermount Avenue Townhomes offers the best value out of 46 condos in the Central Erin Mills neighbourhood
?
Appreciation Rank
4600 Kimbermount Avenue Townhomes has the highest ROI out of 46 condos in the Central Erin Mills neighbourhood
?
Rental Yield
4600 Kimbermount Avenue Townhomes yields the highest rent prices out of 46 condos in the Central Erin Mills neighbourhood
?
High Demand
4600 Kimbermount Avenue Townhomes is the most popular building out of 46 condos in the Central Erin Mills neighbourhood
?
Transaction Insights at 4600 Kimbermount Avenue
| 2 Bed | 3 Bed | 3 Bed + Den | |
|---|---|---|---|
| Price Range | No Data | No Data | No Data |
| Avg. Cost Per Sqft | No Data | No Data | No Data |
| Price Range | $3,400 | $3,150 - $3,300 | No Data |
| Avg. Wait for Unit Availability | No Data | 69 Days | 330 Days |
| Avg. Wait for Unit Availability | 536 Days | 71 Days | 318 Days |
| Ratio of Units in Building | 6% | 89% | 6% |
Transactions vs Inventory
Total number of units listed and sold in Central Erin Mills
