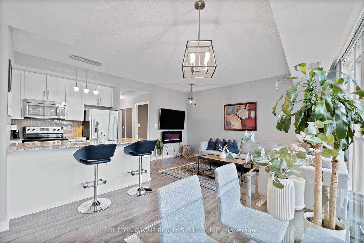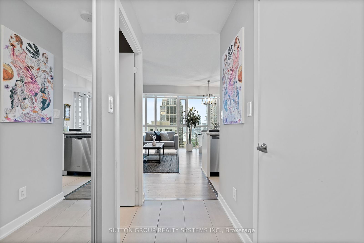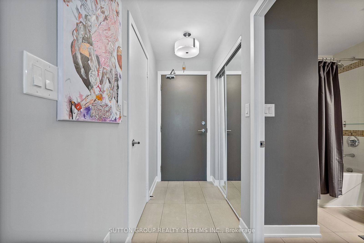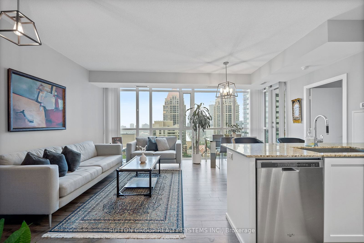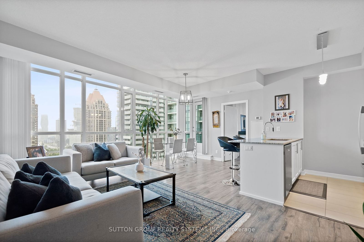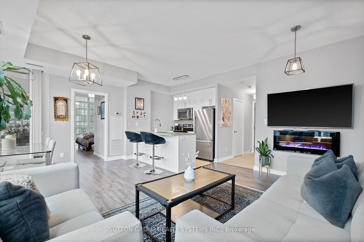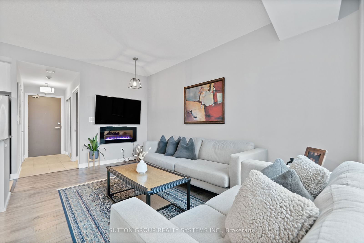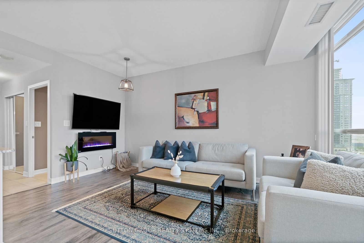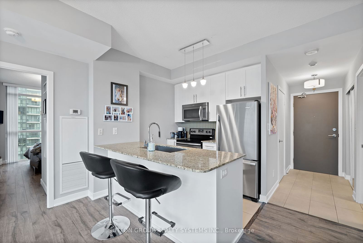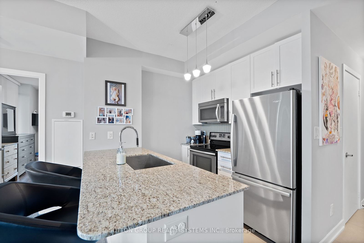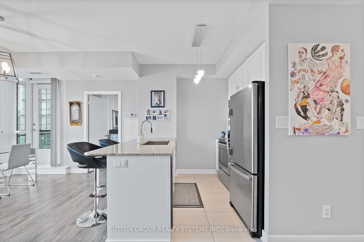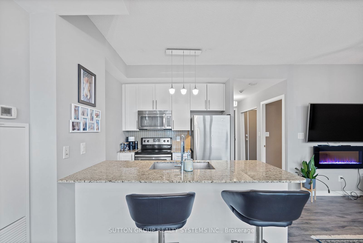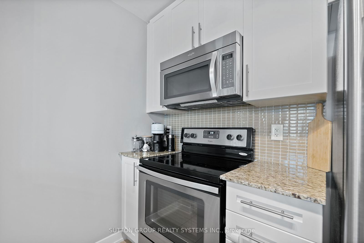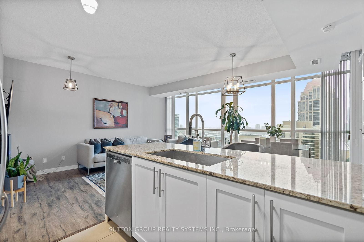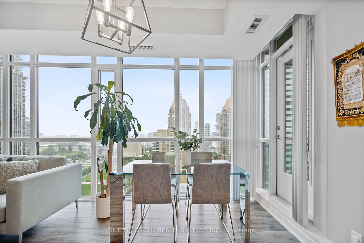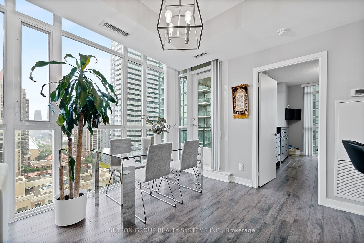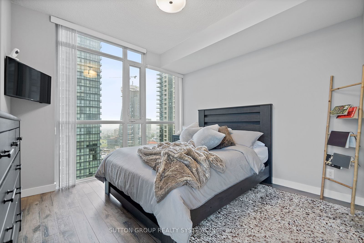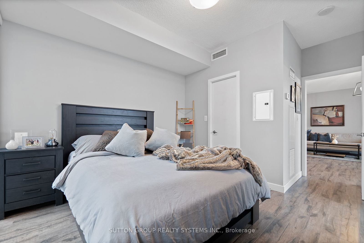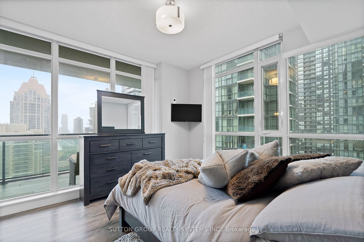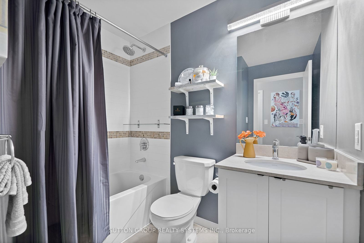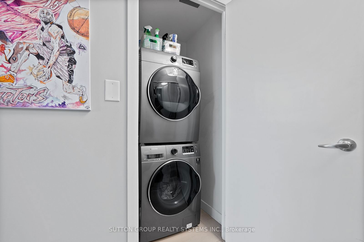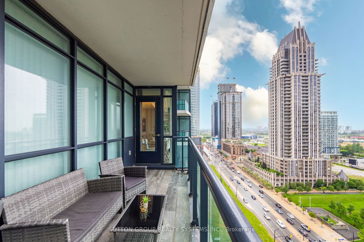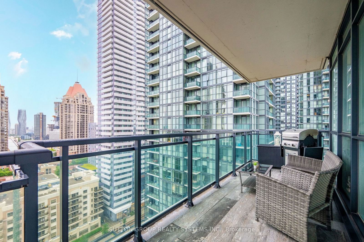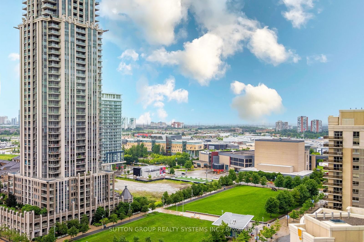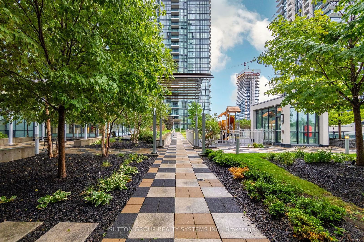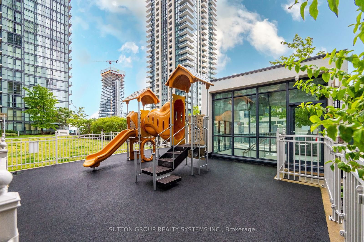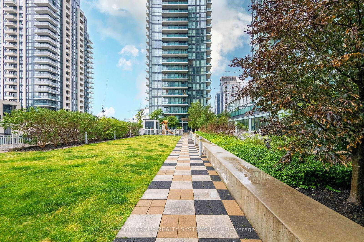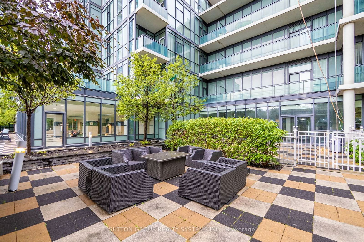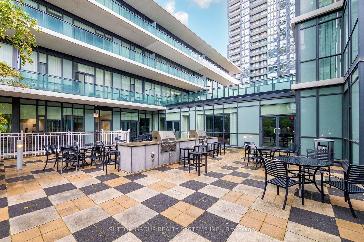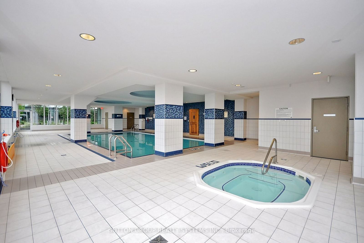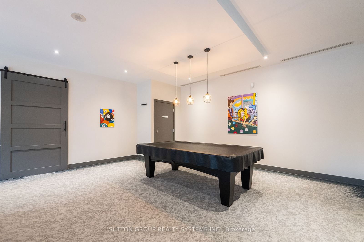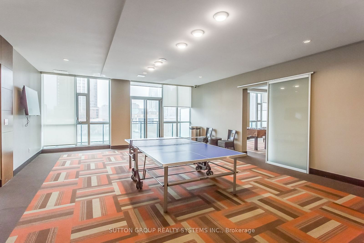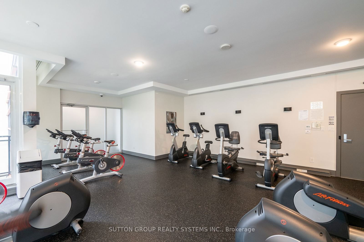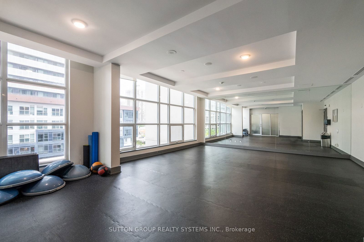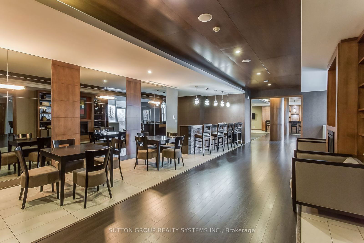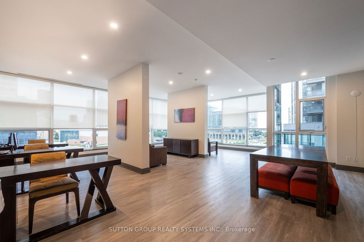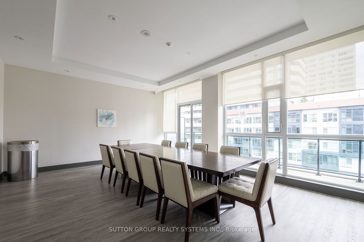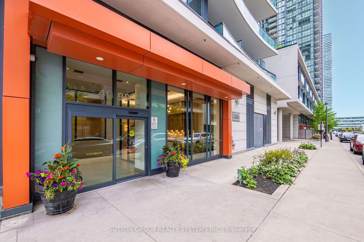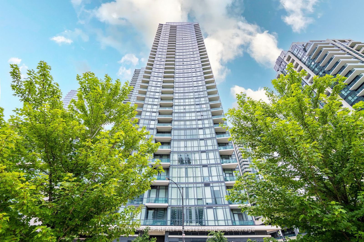1701 - 4099 Brickstone Mews
Listing History
Unit Highlights
Maintenance Fees
Utility Type
- Air Conditioning
- Central Air
- Heat Source
- Gas
- Heating
- Forced Air
Room Dimensions
About this Listing
This Stunning 1 Bedroom 1 Bathroom Condo With An Underground Parking Spot & A Locker isNestled In One Of Most Sought After Mississauga Locations. Meticulously Kept, This Condo OffersA Practical & Spacious Layout boasting OVER 675 Sq Ft (MPAC) Of Living Space. Walk In To ThisUnit & Breath The Openness - Be Inspired, Unwind Your Creative Side & Get Carried Away By TheNaturally Bright Open Concept Layout With Gorgeous Finishes, Neutral colours & Tons Of UpgradesIncluding Gleaming Floors, Floor To Ceiling Windows, High Ceilings, Sparkling Clean ModernKitchen Boasting Granite Countertops, S/S Appliances, Breakfast Bar, Undermount-Sink, Backsplash& Lots Of Cabinet/Counter Space. One Large & comfortable Primary Bedroom with A Walk-In Closet Flooded With Tons of NaturalLight + The Condo Is Equipped with An Ensuite Upgraded Washer and Dryer Combo. Enjoy Your Own Private & Covered Balcony With South East unobstructed & Breathtaking City-Views.Top Notch Amenities, High Demand SQ ONE Location, Excellent Walk Score, Steps To SQ OneShopping Mall, Sheridan College, Living Arts Centre, Celebration Square, Mississauga Central Library,Transit, Highways, Groceries, High End Dining + Restaurants & Much More. This Is A Must See Condo!
Extrashttps://relavix.com/1701-4099-brickstone-mews-mississauga-unbranded/
sutton group realty systems inc.MLS® #W9359449
Amenities
Explore Neighbourhood
Similar Listings
Demographics
Based on the dissemination area as defined by Statistics Canada. A dissemination area contains, on average, approximately 200 – 400 households.
Price Trends
Maintenance Fees
Building Trends At The Park Residences at Parkside Village Condos
Days on Strata
List vs Selling Price
Offer Competition
Turnover of Units
Property Value
Price Ranking
Sold Units
Rented Units
Best Value Rank
Appreciation Rank
Rental Yield
High Demand
Transaction Insights at 4099 Brickstone Mews
| Studio | 1 Bed | 1 Bed + Den | 2 Bed | 2 Bed + Den | 3 Bed | 3 Bed + Den | |
|---|---|---|---|---|---|---|---|
| Price Range | $460,000 | $520,000 | $485,000 - $550,000 | $605,000 | $700,000 | No Data | No Data |
| Avg. Cost Per Sqft | $1,132 | $710 | $789 | $809 | $730 | No Data | No Data |
| Price Range | No Data | $2,290 - $2,500 | $2,250 - $2,750 | $2,750 - $3,200 | $2,900 - $3,200 | No Data | No Data |
| Avg. Wait for Unit Availability | 1799 Days | 47 Days | 32 Days | 205 Days | 68 Days | No Data | No Data |
| Avg. Wait for Unit Availability | 811 Days | 39 Days | 18 Days | 83 Days | 26 Days | 248 Days | No Data |
| Ratio of Units in Building | 1% | 26% | 41% | 11% | 23% | 2% | 1% |
Transactions vs Inventory
Total number of units listed and sold in Downtown Core
