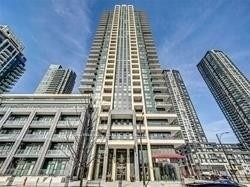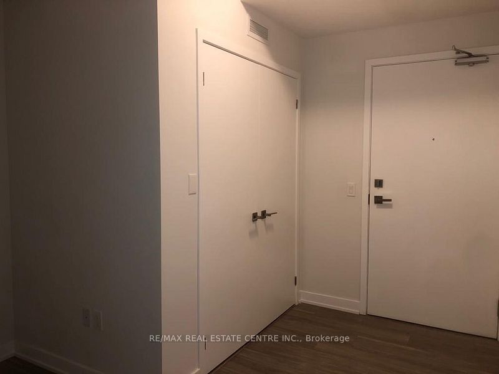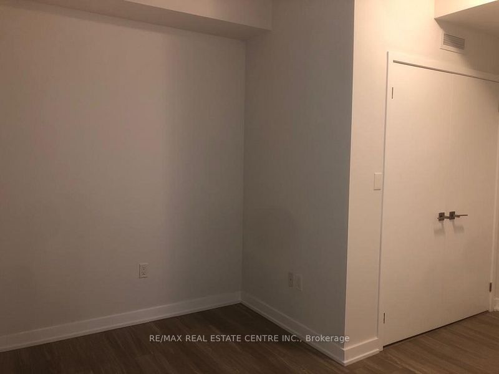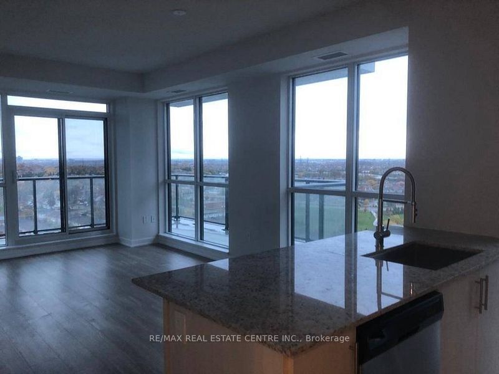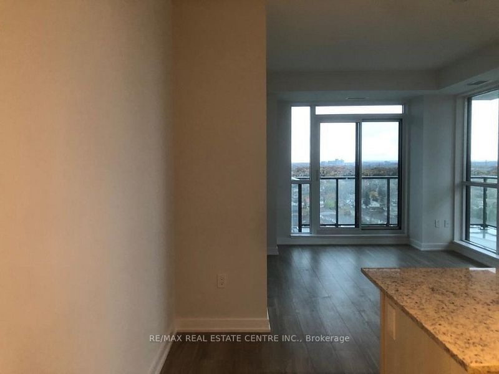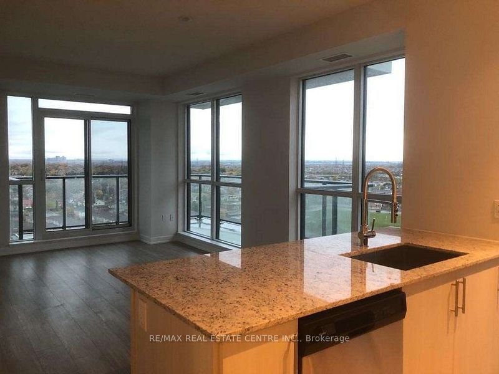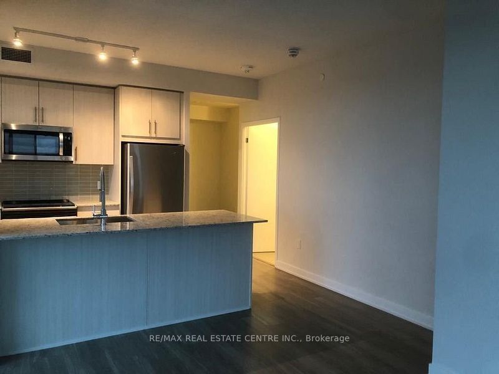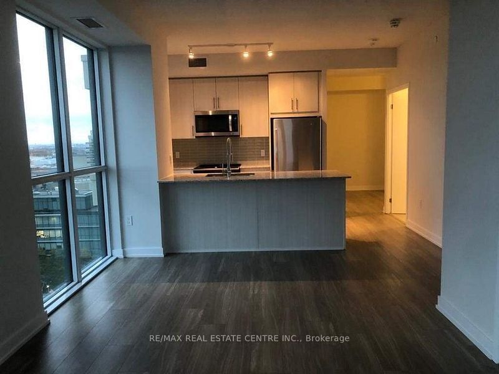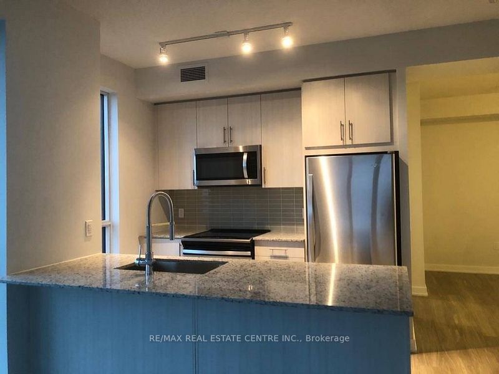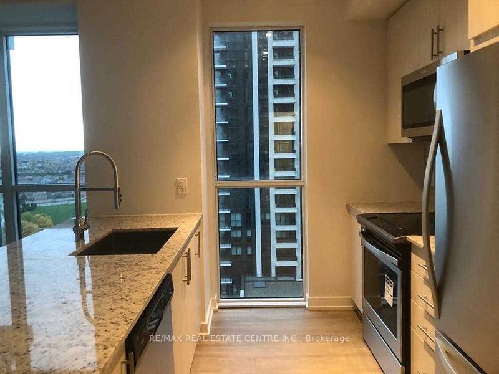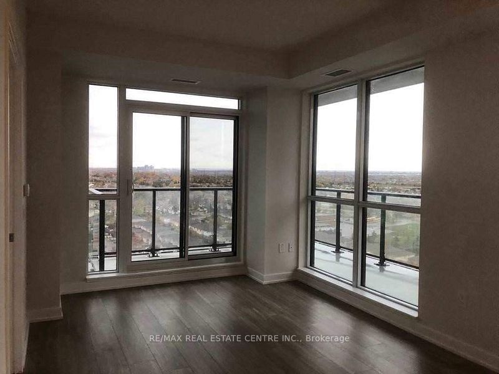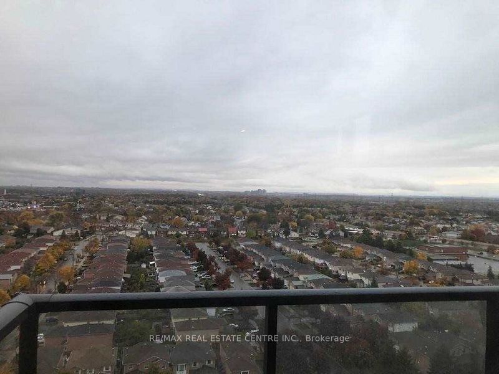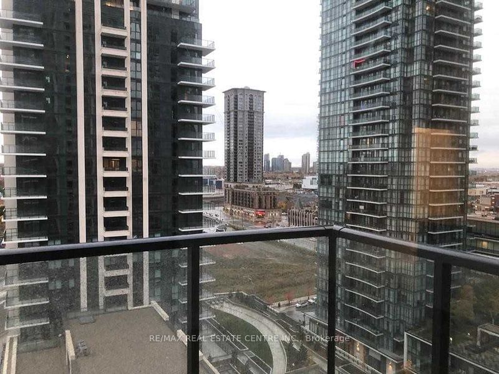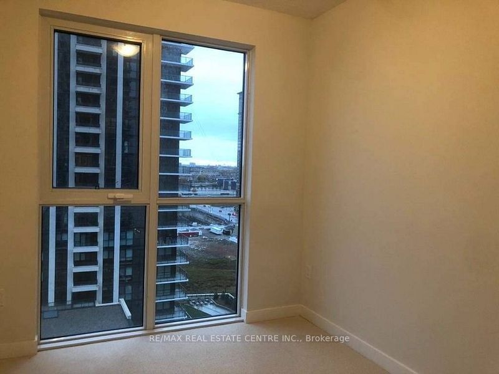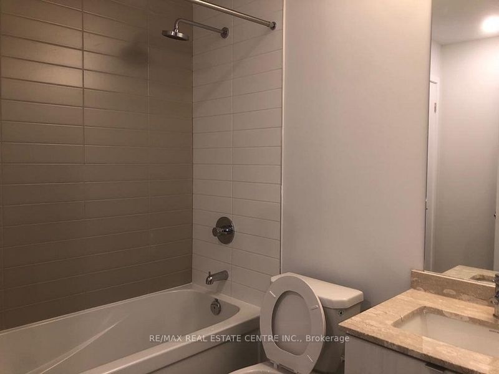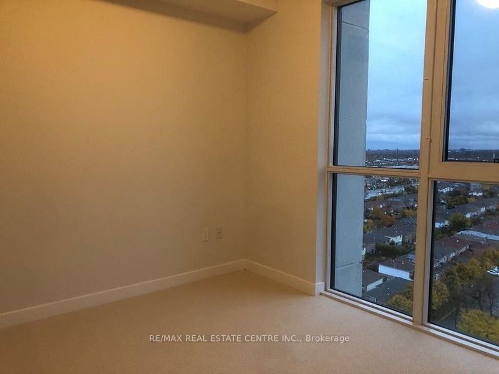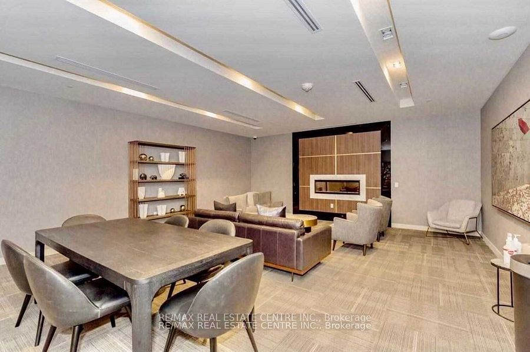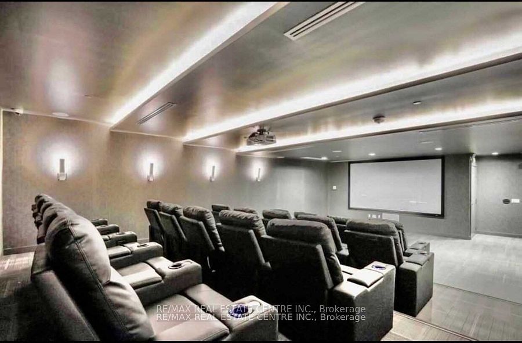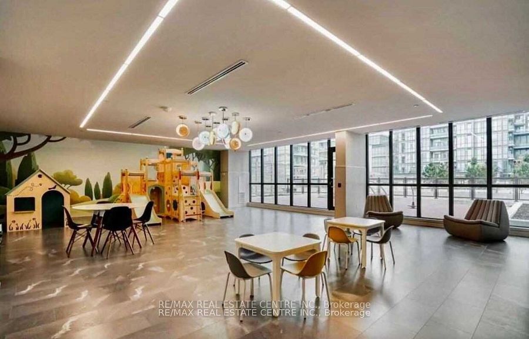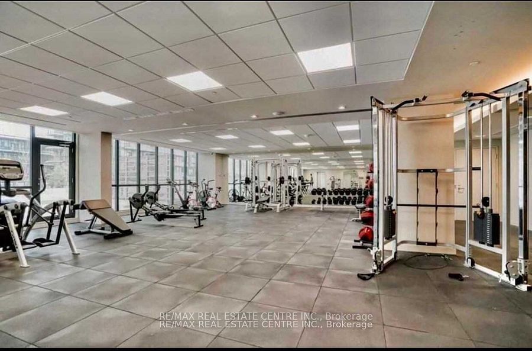1612 - 4055 Parkside Village Dr
Listing History
Unit Highlights
Utilities Included
Utility Type
- Air Conditioning
- Central Air
- Heat Source
- Gas
- Heating
- Forced Air
Room Dimensions
About this Listing
This bright & Spacious 2-bedroom plus den, 2-bathroom corner unit offers an open-concept layout with breathtaking views and high ceilings. The large wrap-around terrace enhances the living space, making it perfect for relaxation. The open-concept kitchen boasts granite countertops, a modern backsplash, and stainless steel appliances. The living/dining area features laminate flooring throughout and walks out to a private balcony. The spacious primary bedroom includes a 4-piece ensuite. Located conveniently near parks, schools, a library, transit, and the Square One Shopping Centre, this unit is ideally situated for modern living near Mississauga Celebration Square. Close to highways 401 and 403, Sheridan College, the YMCA, and the Central Library.
re/max real estate centre inc.MLS® #W11910173
Amenities
Explore Neighbourhood
Similar Listings
Demographics
Based on the dissemination area as defined by Statistics Canada. A dissemination area contains, on average, approximately 200 – 400 households.
Price Trends
Maintenance Fees
Building Trends At Block Nine
Days on Strata
List vs Selling Price
Offer Competition
Turnover of Units
Property Value
Price Ranking
Sold Units
Rented Units
Best Value Rank
Appreciation Rank
Rental Yield
High Demand
Transaction Insights at 4055 Parkside Village Drive
| 1 Bed | 1 Bed + Den | 2 Bed | 2 Bed + Den | 3 Bed | 3 Bed + Den | |
|---|---|---|---|---|---|---|
| Price Range | No Data | $510,000 - $580,000 | $609,000 - $680,000 | $678,800 - $710,000 | No Data | No Data |
| Avg. Cost Per Sqft | No Data | $871 | $778 | $788 | No Data | No Data |
| Price Range | $1,600 - $2,580 | $2,240 - $2,700 | $1,400 - $3,300 | $2,800 - $3,400 | $3,750 - $4,000 | No Data |
| Avg. Wait for Unit Availability | 103 Days | 22 Days | 45 Days | 43 Days | 115 Days | No Data |
| Avg. Wait for Unit Availability | 46 Days | 5 Days | 10 Days | 14 Days | 58 Days | 35 Days |
| Ratio of Units in Building | 6% | 45% | 26% | 20% | 5% | 1% |
Transactions vs Inventory
Total number of units listed and leased in Creditview
