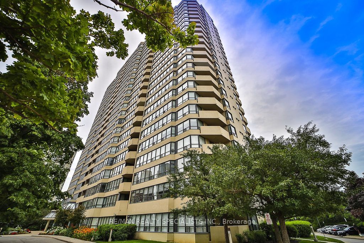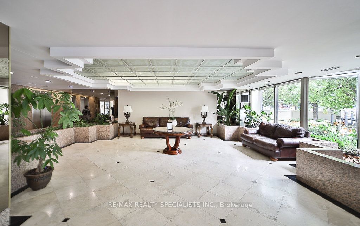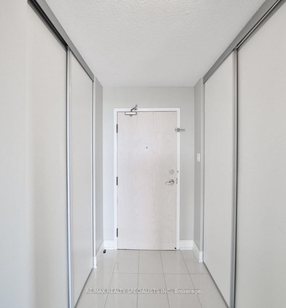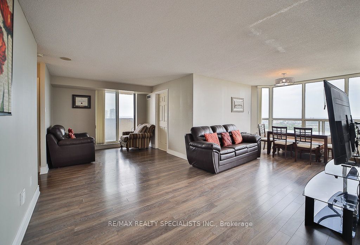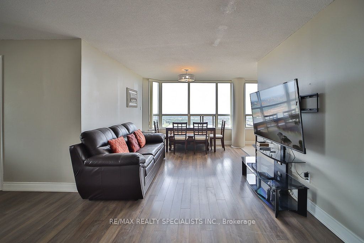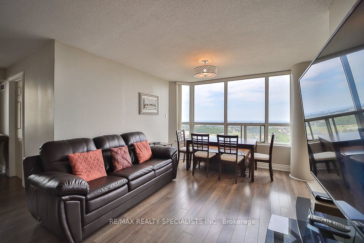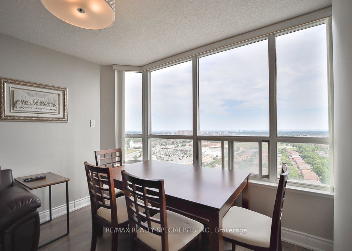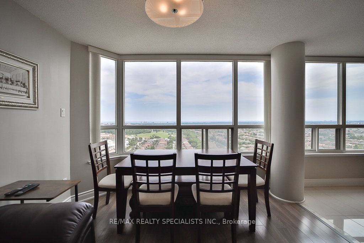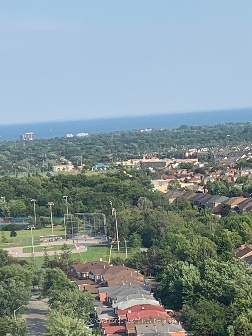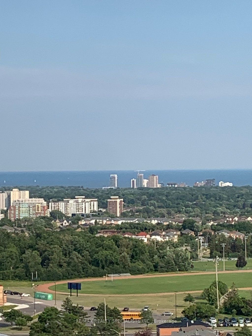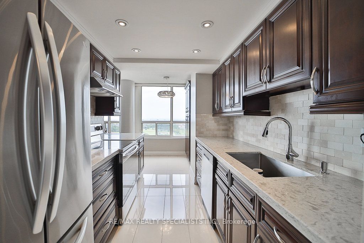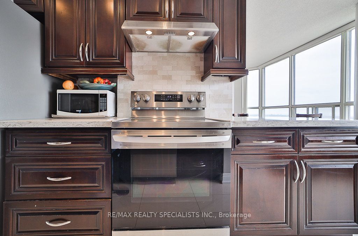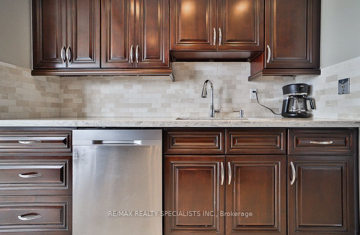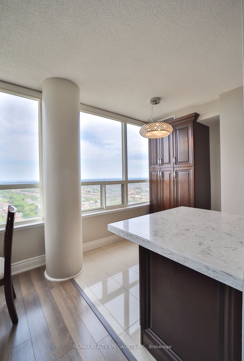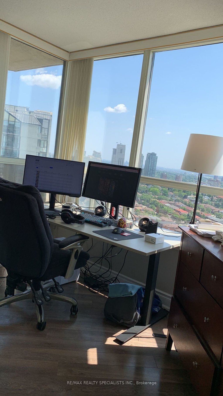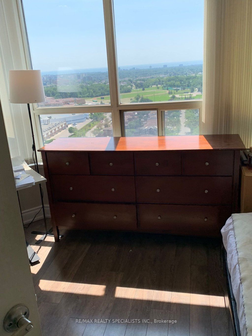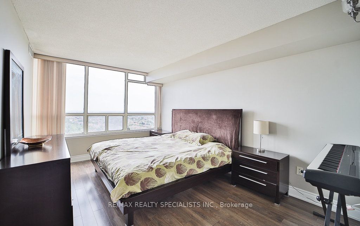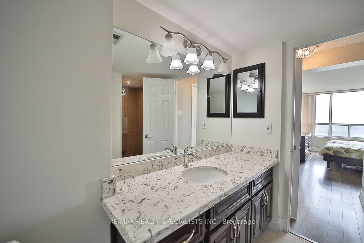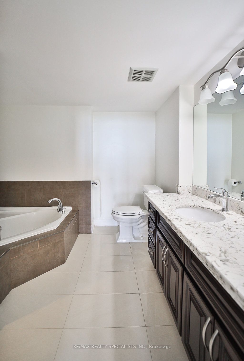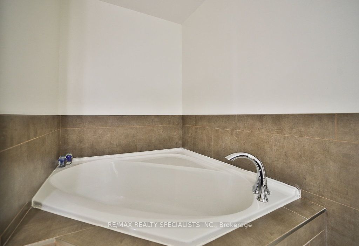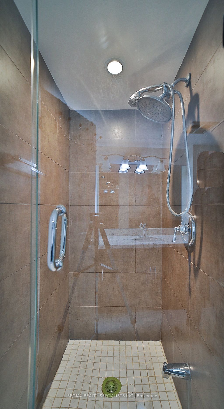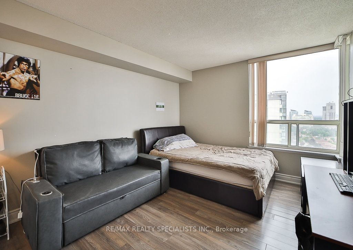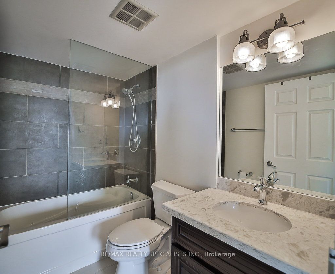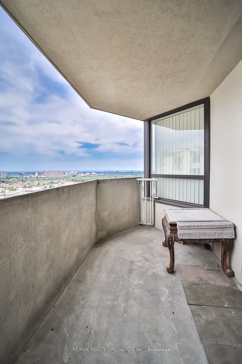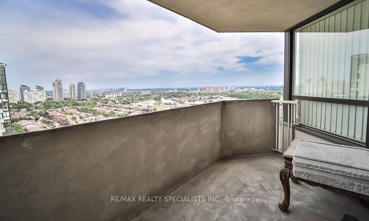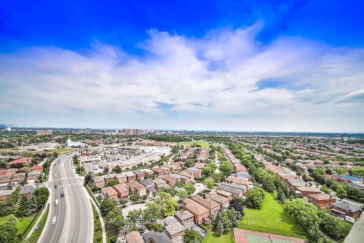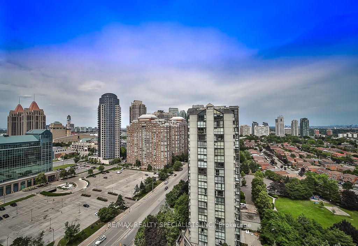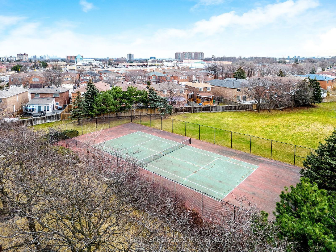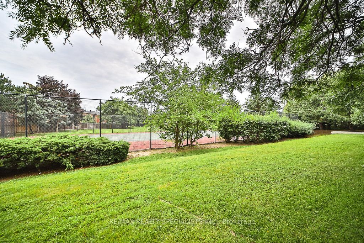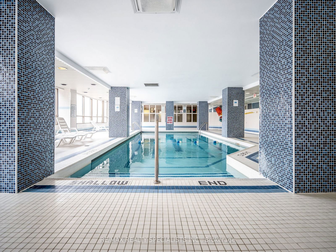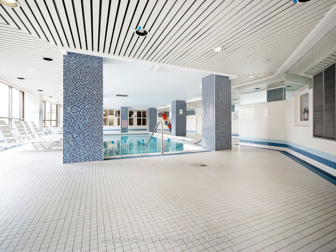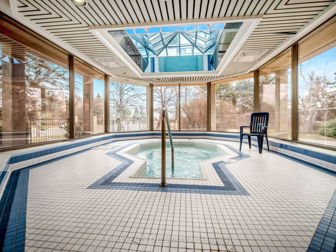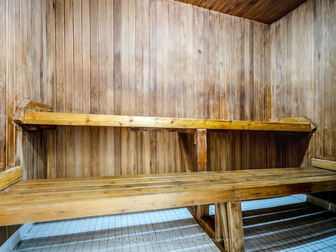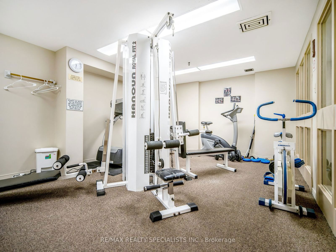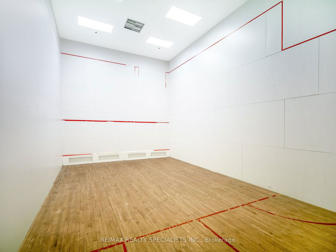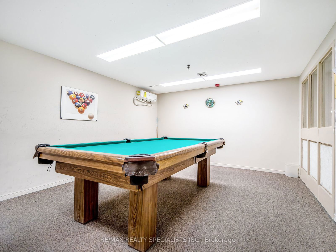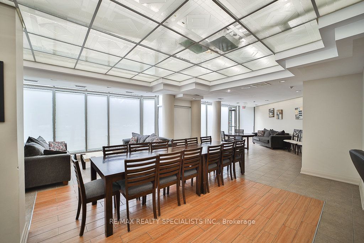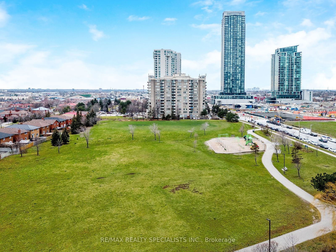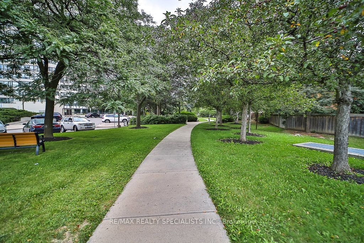2209 - 400 Webb Dr
Listing History
Details
Property Type:
Condo
Maintenance Fees:
$1,055/mth
Taxes:
$3,133 (2024)
Cost Per Sqft:
$678/sqft
Outdoor Space:
Balcony
Locker:
Owned
Exposure:
South East
Possession Date:
90 days TBA
Laundry:
Main
Amenities
About this Listing
Stunning Corner Unit Condo in Central Mississauga, This spacious 2-bedroom plus den (which can easily serve as a third bedroom currently used as a bedroom) corner unit boasts breathtaking views of Lake Ontario and Downtown Toronto. Lots of renovations through out the unit, Large windows flood the space with natural light, offering a perfect backdrop of city and lake vistas. The entire unit is carpet-free, Lots of Updates and upgrades, featuring sleek laminate flooring throughout. The primary bedroom is a true retreat, complete with a 5-piece ensuite, walk-in closet, and more of those amazing lake views. The generously sized second bedroom offers plenty of space for comfort, Cook and entertain in style in the eat-in kitchen, equipped with stainless steel appliances, quartz countertops, and a cozy breakfast area. This condominium building also offers top-notch building amenities, 24 Hour Concierge, plenty of visitors parking, Indoor swimming pool with Sauna and jacuzzi, Tennis Court, Squash Court, Gym, Billiard Room, Party Room, Rec room and more, plus it's ideally located just a short walk from Square One Shopping Centre and the surrounding entertainment district, walk to John Bud Cleary Park Playground, Walk to famous restaurants, Cinemas, Art Centre, YMCA, Public Library, Sheridan College, great schools, Enjoy the location that is easy to get to Hwy 403/401/QEW, Public Bus stop in front of building, get on the Go Bus at Square one, and Go train at Cooksville station ideal for urban living!
ExtrasStainless Steel Fridge, Stainless Steel Stove, Stainless Steel Built-In Dishwasher, Stainless Steel Built-In Microwave, Washer, Dryer, All window covering, and all light fixtures.
re/max realty specialists inc.MLS® #W11951477
Fees & Utilities
Maintenance Fees
Utility Type
Air Conditioning
Heat Source
Heating
Room Dimensions
Living
Laminate, Open Concept, Overlooks Water
Dining
Laminate, Mirrored Closet, Overlooks Water
Kitchen
Ceramic Floor, Quartz Counter, Walkout To Balcony
Primary
Laminate, Ensuite Bath, South View
Primary
Laminate, 5 Piece Ensuite, Walk-in Closet
2nd Bedroom
Laminate, Large Closet
Laundry
Ceramic Floor
Foyer
Ceramic Floor
Similar Listings
Explore Fairview - Mississauga
Commute Calculator
Mortgage Calculator
Demographics
Based on the dissemination area as defined by Statistics Canada. A dissemination area contains, on average, approximately 200 – 400 households.
Building Trends At Centre IV Condos
Days on Strata
List vs Selling Price
Offer Competition
Turnover of Units
Property Value
Price Ranking
Sold Units
Rented Units
Best Value Rank
Appreciation Rank
Rental Yield
High Demand
Market Insights
Transaction Insights at Centre IV Condos
| 1 Bed | 2 Bed | 2 Bed + Den | 3 Bed | |
|---|---|---|---|---|
| Price Range | No Data | No Data | $515,000 - $735,000 | No Data |
| Avg. Cost Per Sqft | No Data | No Data | $518 | No Data |
| Price Range | No Data | $2,800 - $3,050 | $2,800 - $3,100 | No Data |
| Avg. Wait for Unit Availability | No Data | 105 Days | 42 Days | 966 Days |
| Avg. Wait for Unit Availability | No Data | 149 Days | 71 Days | No Data |
| Ratio of Units in Building | 2% | 30% | 68% | 2% |
Market Inventory
Total number of units listed and sold in Fairview - Mississauga
