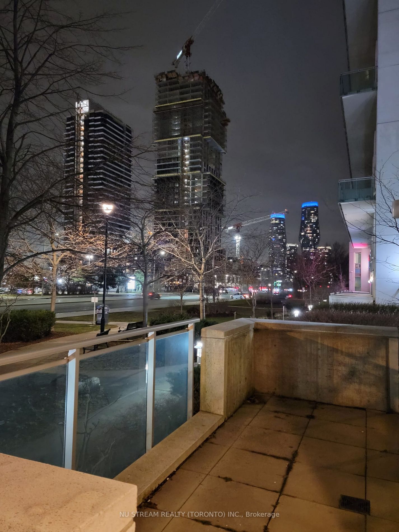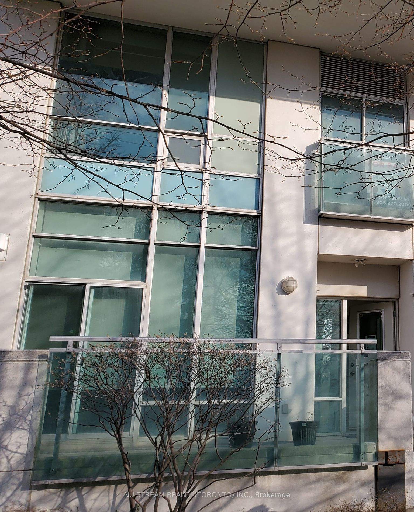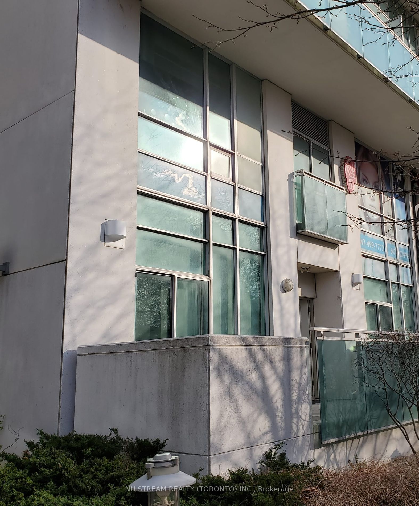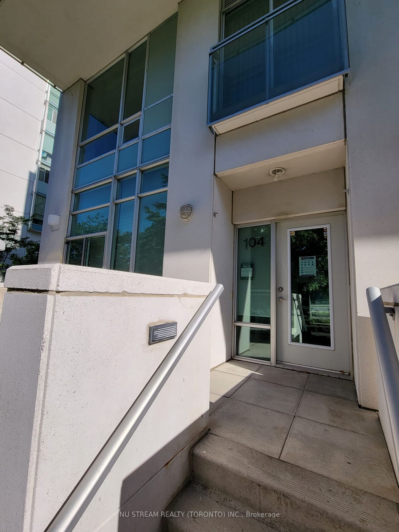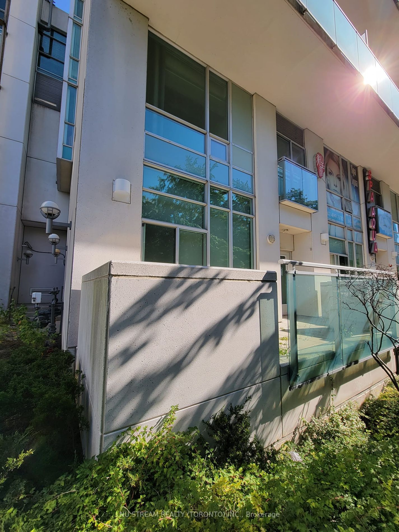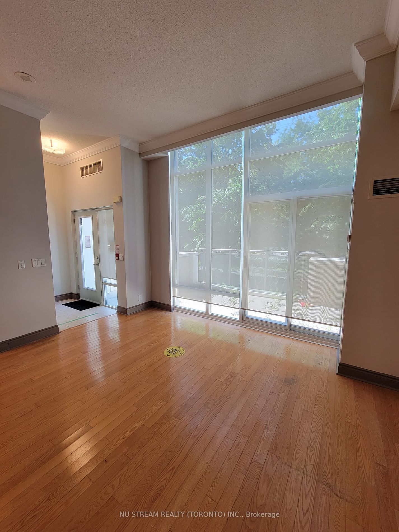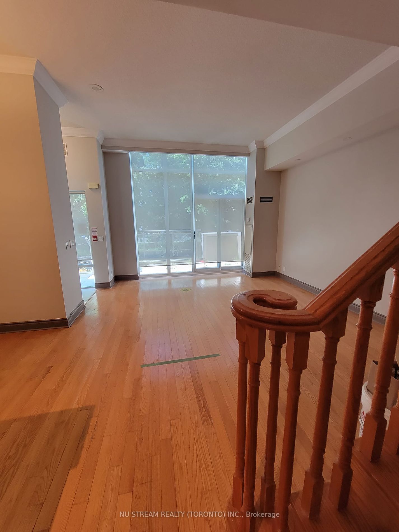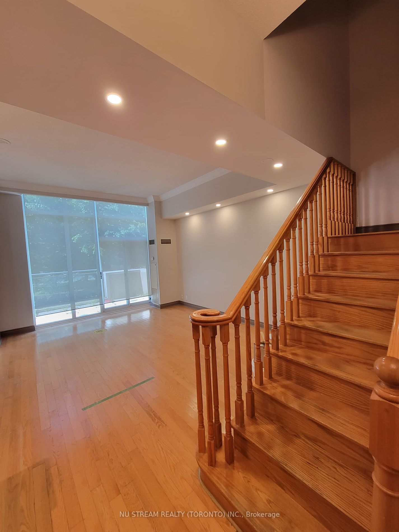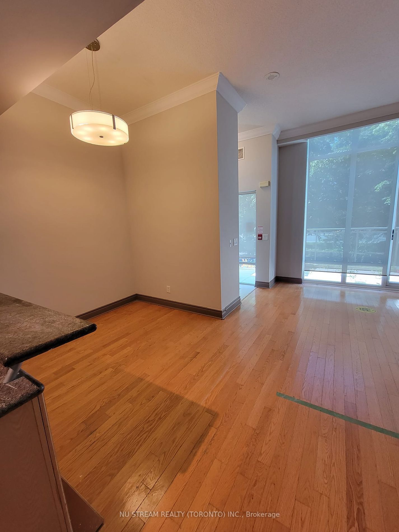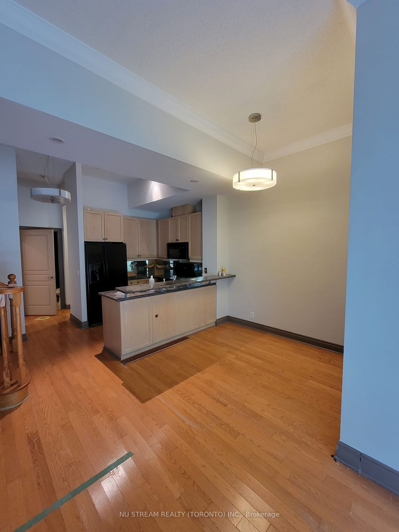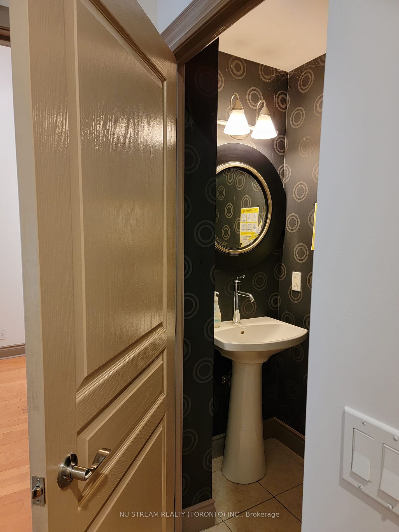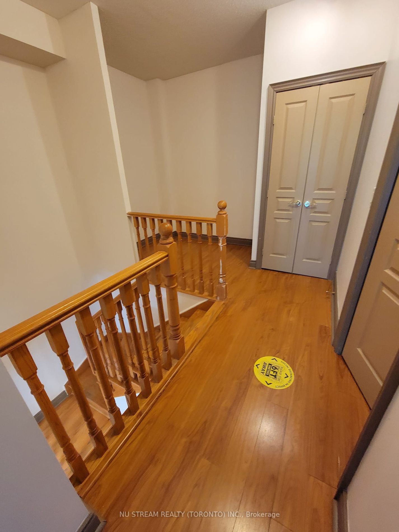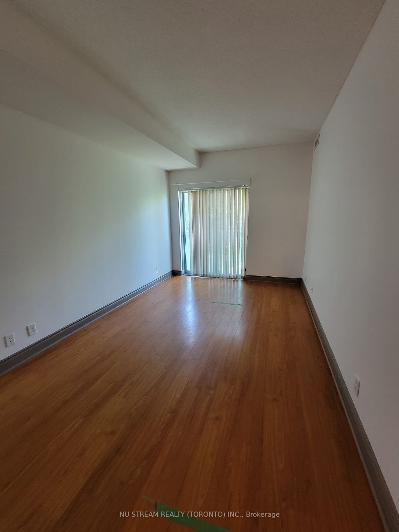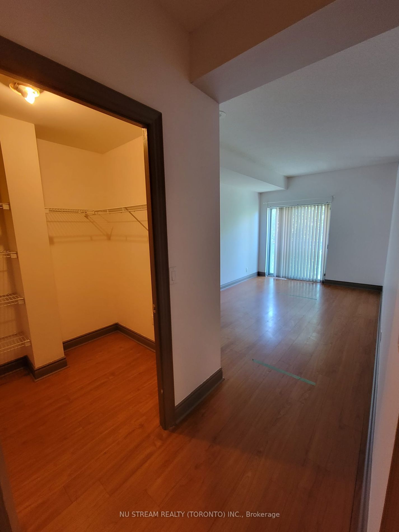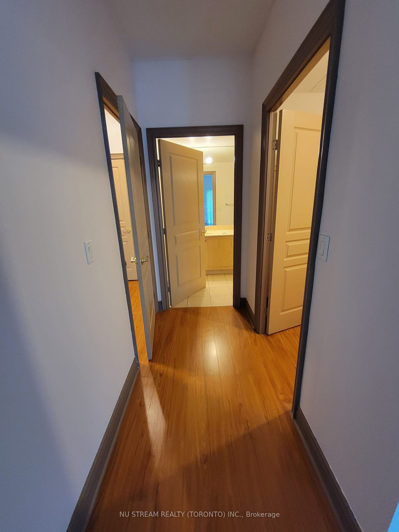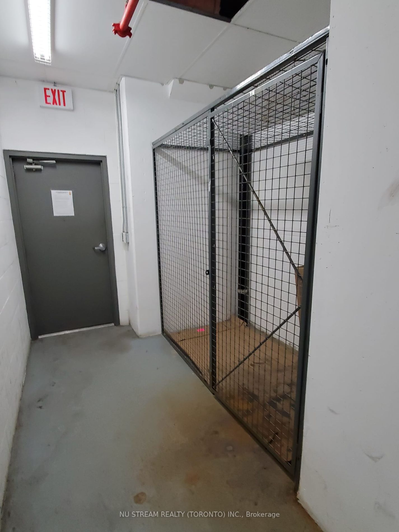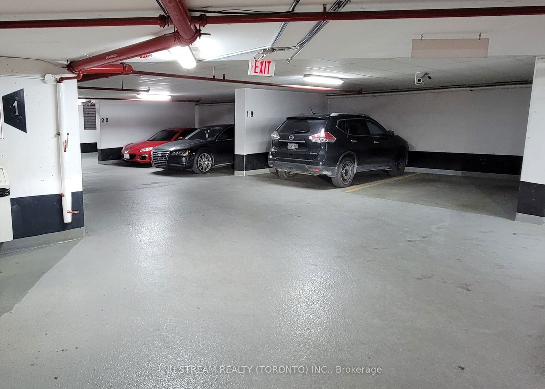104 - 3939 Duke Of York Blvd
Listing History
Unit Highlights
Maintenance Fees
Utility Type
- Air Conditioning
- Central Air
- Heat Source
- Gas
- Heating
- Forced Air
Room Dimensions
Room dimensions are not available for this listing.
About this Listing
A Rare Opportunity to Own this Amazing Spacious Live/Work 2 Storey Condo. Located in the Heart of Downtown Mississauga, in the Midst of thousands of Condos, this Unit is an Ideal Location for Any Professional, like lawyer, doctor, dentist, medspa, beauty salon, accountant, designer, and more. Or any business without requiring a kitchen exhaust (check with the city). Business Sign above the Entrance. Directly Across from Square One Shopping Mall, Celebration Square & City Hall, Start Your Own Practice or Buy it as an Investment. This Live/Work unit has 2 Bedroom 1 Enclosed Den 1 Open Den with 3 Washrooms and Features Floor to Ceiling Windows on the Main Floor, 11 Ft Ceiling, a Large Patio Overlooking Green Space, and a Private Separate Entrance on Burnhamthorpe Rd. It has a Walled Double Locker and Walled 2 side byside P1 Parking Spots. Water/Heat/Cac/Electricity are Included in the Maintenance Fee. Access to All Building Amenities. Walk to Bus Terminal, Go Bus, Restaurants, Cinemas, Central Library, SheridanCollege, Highways, etc. VTB Available Upon Request.
ExtrasFridge, Stove, Dishwasher, Microwave, washer, dryer, lighting fixtures, window covers, mirrors
nu stream realty (toronto) inc.MLS® #W9392269
Amenities
Explore Neighbourhood
Similar Listings
Demographics
Based on the dissemination area as defined by Statistics Canada. A dissemination area contains, on average, approximately 200 – 400 households.
Price Trends
Maintenance Fees
Building Trends At Citygate Condos
Days on Strata
List vs Selling Price
Offer Competition
Turnover of Units
Property Value
Price Ranking
Sold Units
Rented Units
Best Value Rank
Appreciation Rank
Rental Yield
High Demand
Transaction Insights at 3939 Duke of York Boulevard
| Studio | 1 Bed | 1 Bed + Den | 2 Bed | 2 Bed + Den | 3 Bed | 3 Bed + Den | |
|---|---|---|---|---|---|---|---|
| Price Range | No Data | No Data | $525,000 - $640,000 | $585,000 | $655,000 - $840,000 | No Data | No Data |
| Avg. Cost Per Sqft | No Data | No Data | $806 | $722 | $756 | No Data | No Data |
| Price Range | No Data | $2,450 - $2,600 | $2,450 - $2,800 | $2,850 - $3,300 | $2,900 - $3,400 | No Data | No Data |
| Avg. Wait for Unit Availability | 838 Days | 268 Days | 24 Days | 98 Days | 75 Days | No Data | No Data |
| Avg. Wait for Unit Availability | 357 Days | 100 Days | 19 Days | 101 Days | 51 Days | 814 Days | No Data |
| Ratio of Units in Building | 1% | 9% | 52% | 15% | 24% | 1% | 1% |
Transactions vs Inventory
Total number of units listed and sold in Downtown Core
