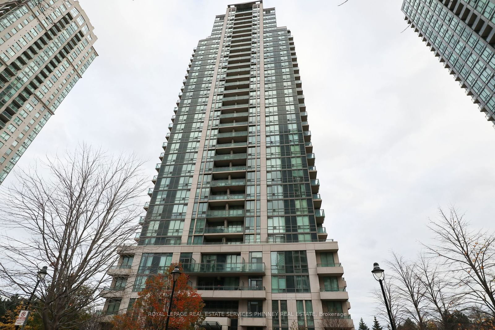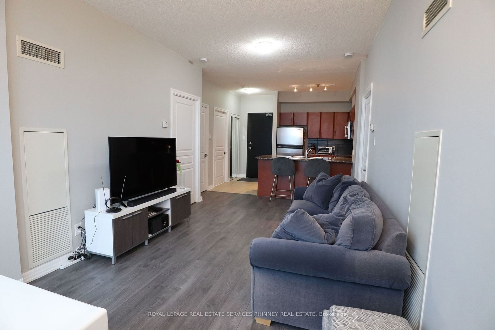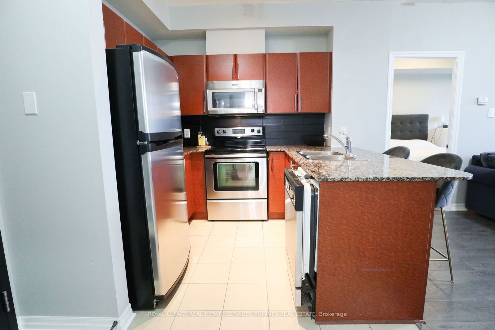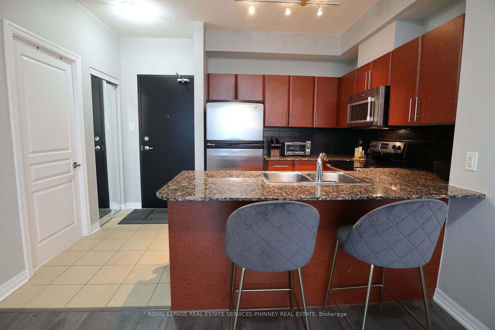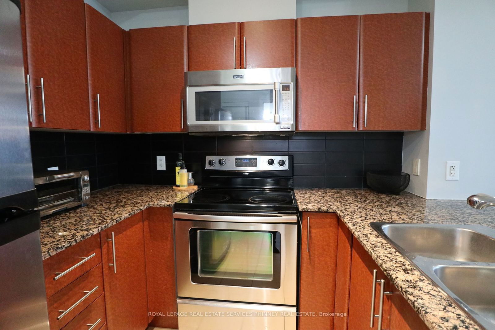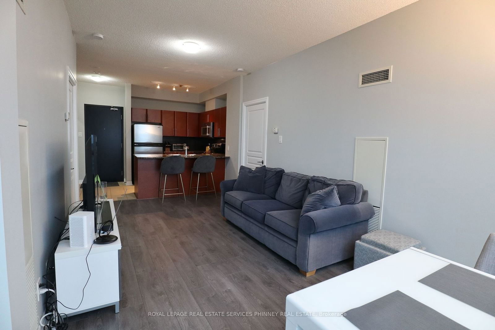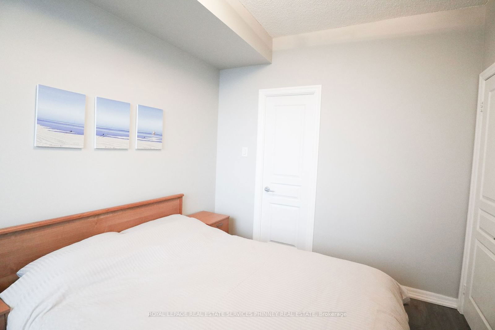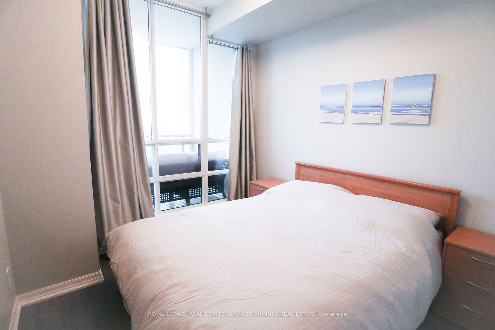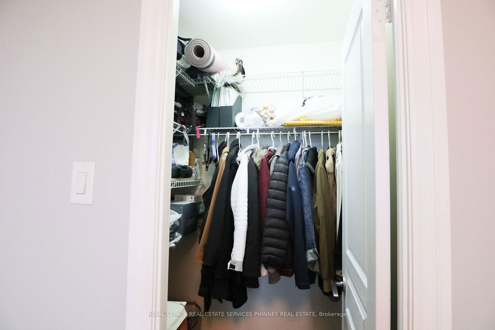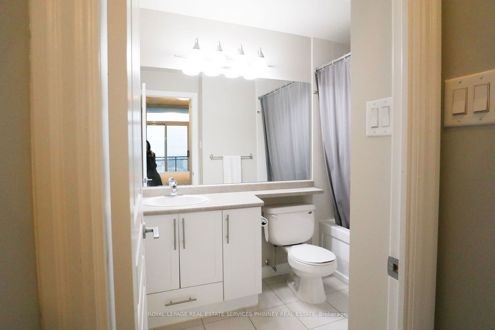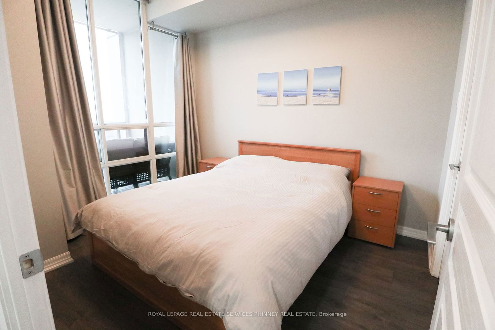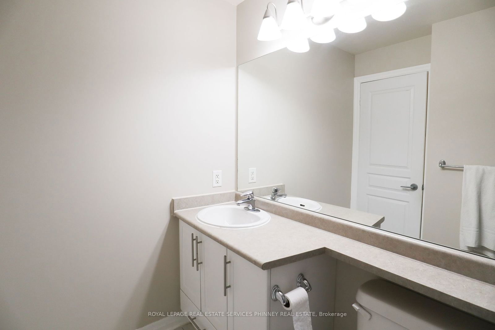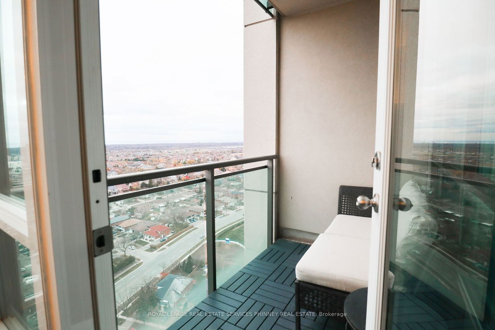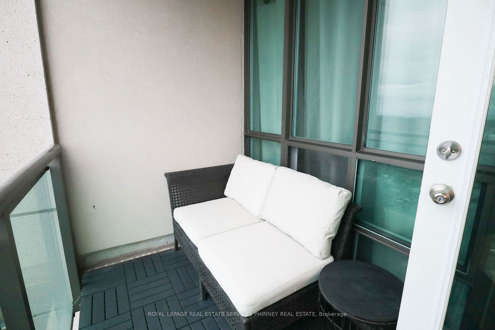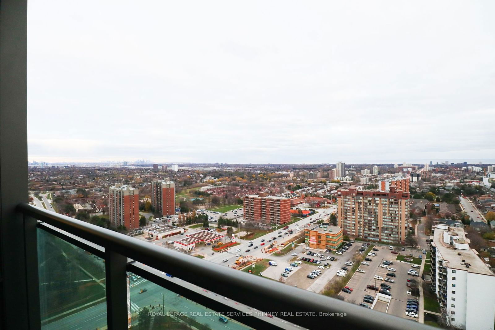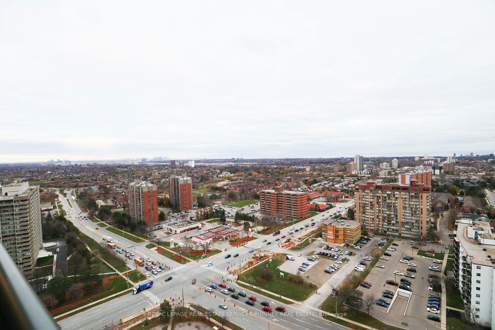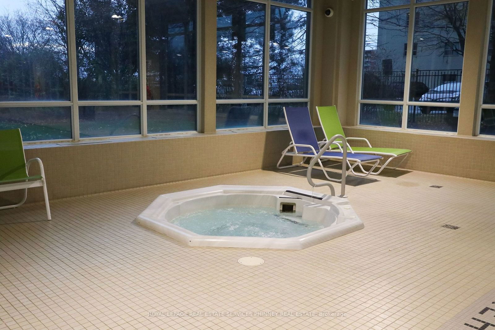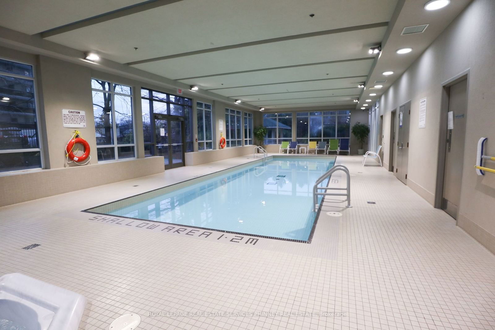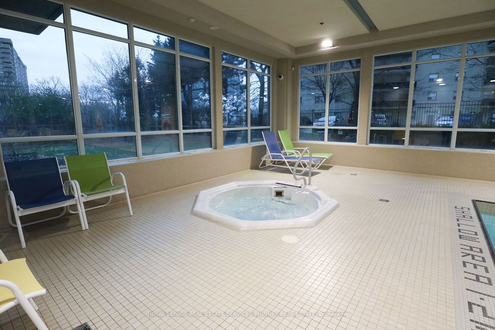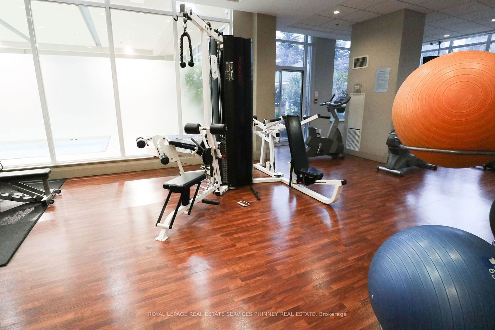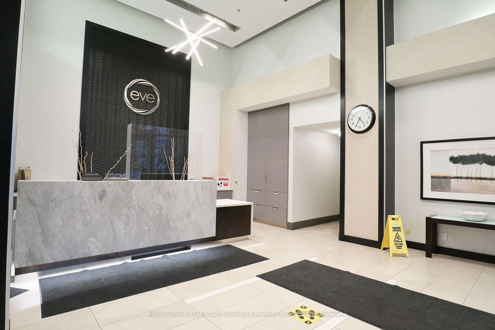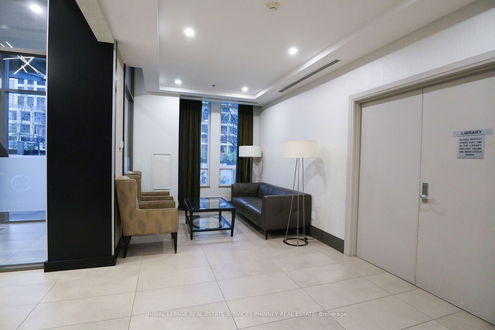2806 - 3515 Kariya Dr
Listing History
Unit Highlights
Utilities Included
Utility Type
- Air Conditioning
- Central Air
- Heat Source
- No Data
- Heating
- Fan Coil
Room Dimensions
About this Listing
Enjoy Panoramic Views Of The Lake And Cityscape From This Spacious Two-Bedroom Split Layout. Featuring Laminate Flooring Throughout This Sun-Drenched Clean 700+ Sft Unit With Two Balconies. Kitchen Is Complete With Stainless Steel Appliances Including New Dishwasher And Eat-In Breakfast Bar. Open Concept Dining And Living Room With Walk Out To Balcony. Primary Bedroom Includes Walk-In Closet, Ensuite Bath, And Walk Out To A Private Balcony. Second Bathroom Also Features Walk-In Closet And Floor To Ceiling Windows. Includes Ensuite Laundry, Locker And Parking. Building Amenities Include Indoor Pool, Gym, Guest Suites And 24/7 Concierge. Walk To Square One, Transit, Parks And Restaurants. Conveniently Located With Quick Access To Hwy 403 And Qew.
ExtrasUse Of Fridge, Stove, Microwave, Dishwasher, Washer, Window Coverings, Electrical Light Fixtures. Hydro Extra
royal lepage real estate services phinney real estateMLS® #W11926394
Amenities
Explore Neighbourhood
Similar Listings
Demographics
Based on the dissemination area as defined by Statistics Canada. A dissemination area contains, on average, approximately 200 – 400 households.
Price Trends
Maintenance Fees
Building Trends At Eve Condos
Days on Strata
List vs Selling Price
Offer Competition
Turnover of Units
Property Value
Price Ranking
Sold Units
Rented Units
Best Value Rank
Appreciation Rank
Rental Yield
High Demand
Transaction Insights at 3515 Kariya Drive
| 1 Bed | 1 Bed + Den | 2 Bed | 2 Bed + Den | 3 Bed | 3 Bed + Den | |
|---|---|---|---|---|---|---|
| Price Range | $465,000 - $479,000 | $555,000 | No Data | $600,000 | No Data | No Data |
| Avg. Cost Per Sqft | $804 | $861 | No Data | $599 | No Data | No Data |
| Price Range | $2,150 - $2,550 | $2,350 - $2,650 | $2,900 - $3,200 | $2,950 - $3,150 | $4,250 | No Data |
| Avg. Wait for Unit Availability | 72 Days | 73 Days | 73 Days | 45 Days | 403 Days | No Data |
| Avg. Wait for Unit Availability | 53 Days | 40 Days | 85 Days | 39 Days | 359 Days | No Data |
| Ratio of Units in Building | 25% | 23% | 16% | 37% | 2% | 1% |
Transactions vs Inventory
Total number of units listed and leased in Fairview - Mississauga
