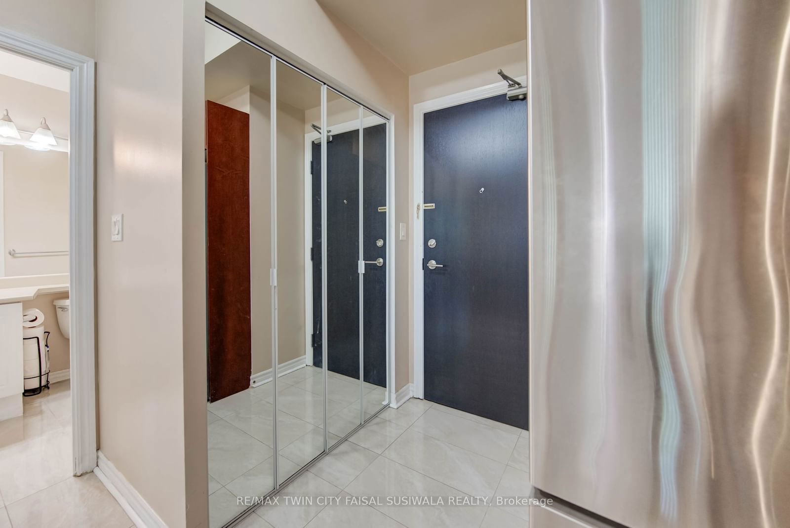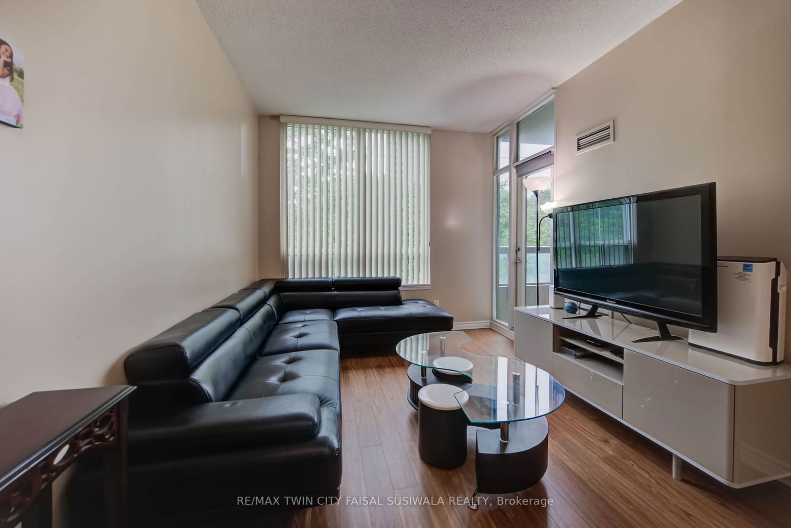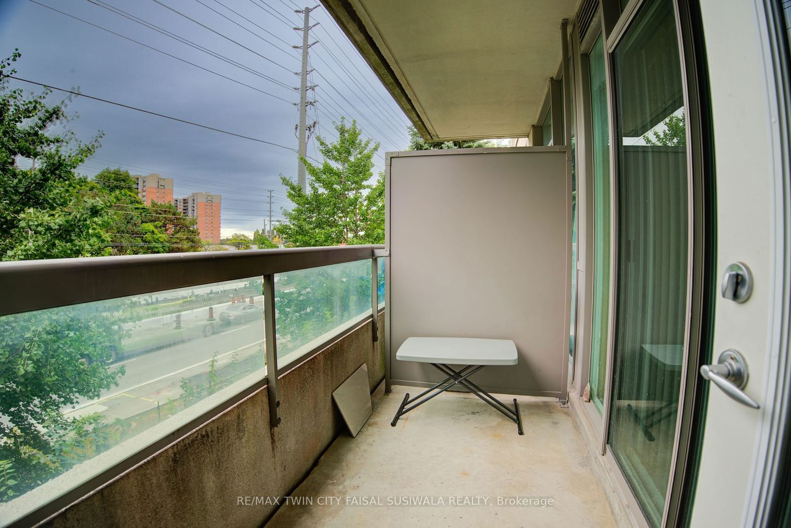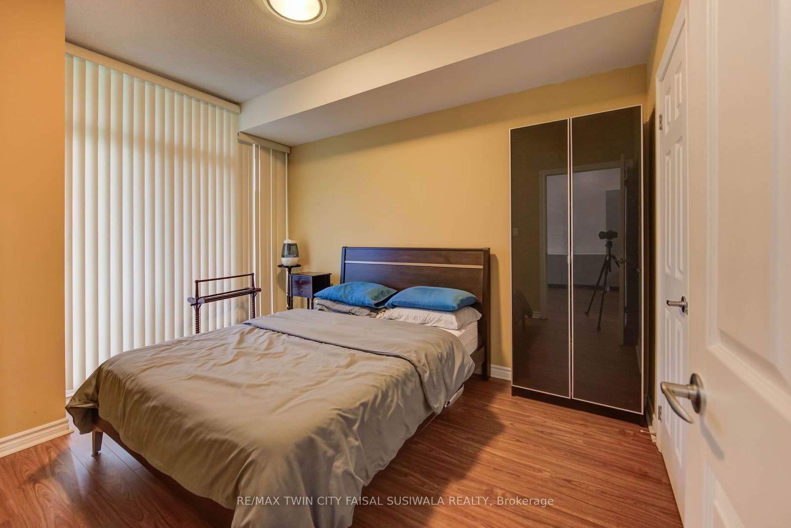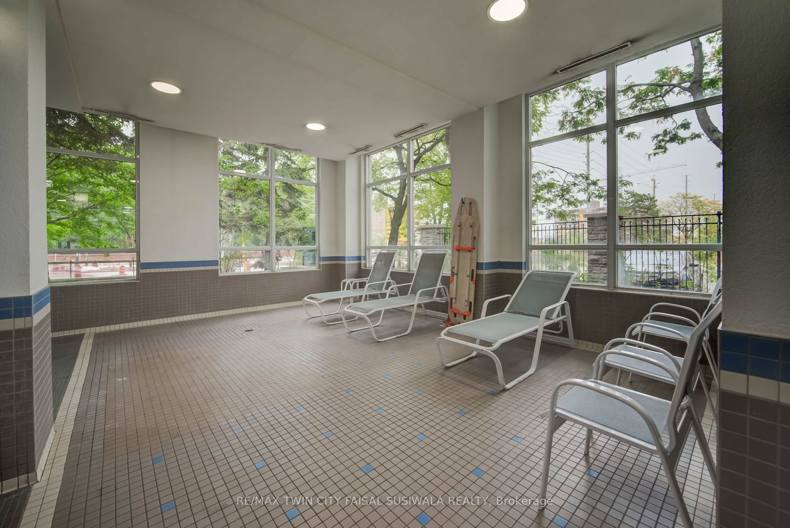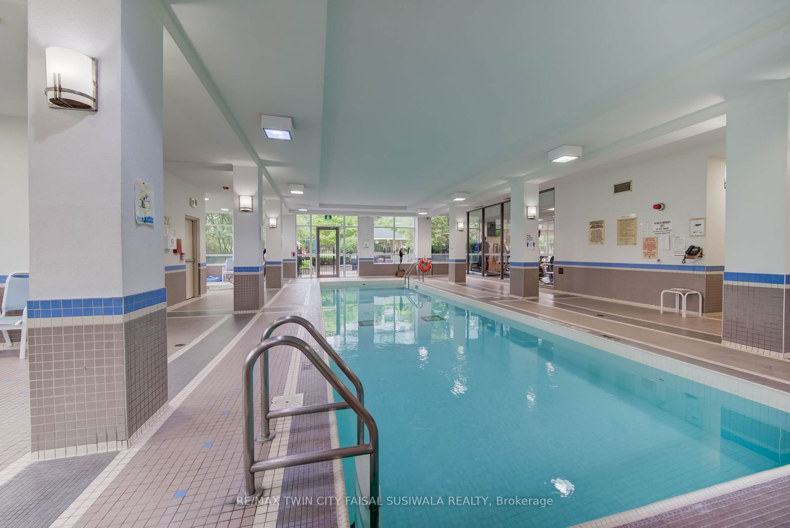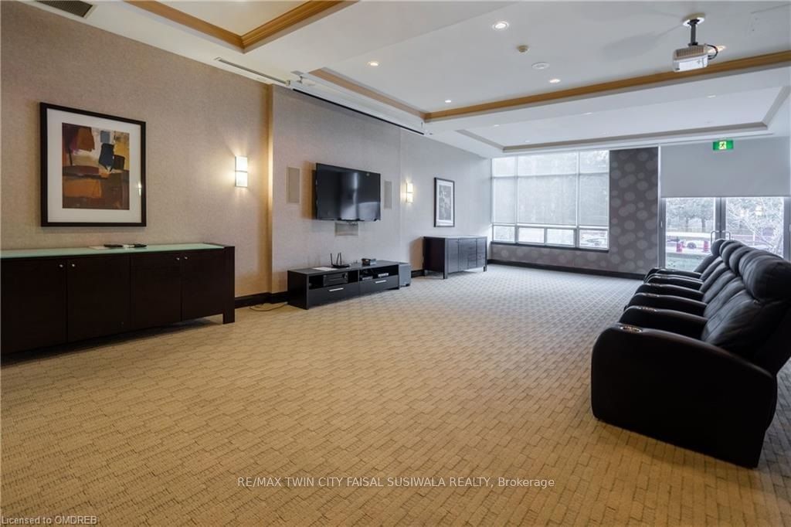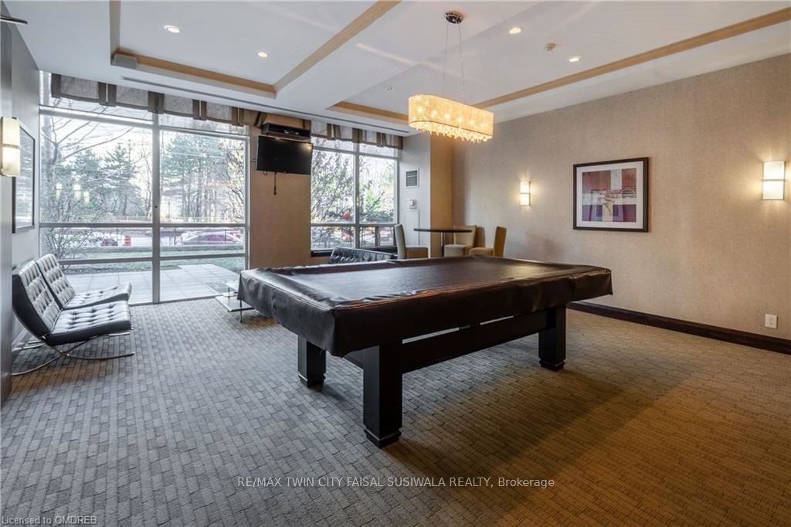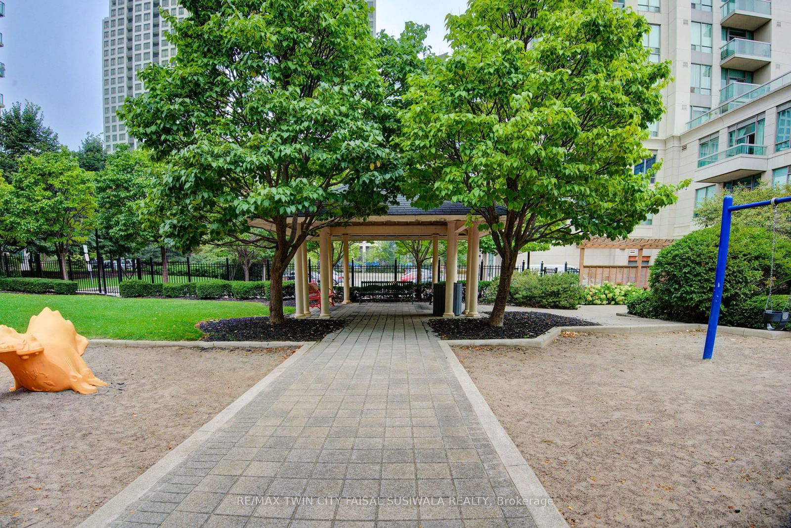205 - 3504 Hurontario St
Listing History
Unit Highlights
Maintenance Fees
Utility Type
- Air Conditioning
- Central Air
- Heat Source
- Gas
- Heating
- Forced Air
Room Dimensions
About this Listing
WELCOME TO EDEN PARK TOWER! Situated in the vibrant heart of Mississauga, this spacious unit offers over 600 sq ft of modern living. Featuring 1 bedroom with a large walk-in closet, and 1 full bathroom, both the bedroom and living room provide direct access to a private balcony. The unit is drenched in natural light, thanks to floor-to-ceiling windows and soaring 9-ft ceilings. In-suite laundry adds to the convenience. The kitchen boasts granite countertops, a stylish tiled backsplash, and a breakfast bar perfect for casual dining. Included with the unit is one parking spot and a locker for extra storage. Maintenance fees cover heat, hydro, water, parking, common elements, and more. The prime location offers walking distance to daycare, schools, Square One Mall, Go Train, and bus stops right in front of the building. The upcoming LRT, City Hall, parks, hospitals, and major highways are easily accessible. Enjoy a host of amenities, including a 24-hour concierge, childrens playground, indoor pool, games and media rooms, a party room, rejuvenating sauna, and a state-of-the-art fitness center. Where convenience, comfort, and community come together to offer the perfect place to call home.
re/max twin city faisal susiwala realtyMLS® #W9767951
Amenities
Explore Neighbourhood
Similar Listings
Demographics
Based on the dissemination area as defined by Statistics Canada. A dissemination area contains, on average, approximately 200 – 400 households.
Price Trends
Maintenance Fees
Building Trends At Eden Park Condos
Days on Strata
List vs Selling Price
Offer Competition
Turnover of Units
Property Value
Price Ranking
Sold Units
Rented Units
Best Value Rank
Appreciation Rank
Rental Yield
High Demand
Transaction Insights at 3504 Hurontario Street
| 1 Bed | 1 Bed + Den | 2 Bed | 2 Bed + Den | 3 Bed | |
|---|---|---|---|---|---|
| Price Range | No Data | $564,900 - $582,000 | $575,000 - $665,000 | $659,000 - $679,000 | No Data |
| Avg. Cost Per Sqft | No Data | $838 | $651 | $682 | No Data |
| Price Range | $2,200 - $2,500 | $2,500 - $2,700 | $2,850 - $3,100 | $3,050 | No Data |
| Avg. Wait for Unit Availability | 83 Days | 75 Days | 53 Days | 80 Days | No Data |
| Avg. Wait for Unit Availability | 32 Days | 63 Days | 56 Days | 94 Days | 343 Days |
| Ratio of Units in Building | 27% | 22% | 30% | 21% | 3% |
Transactions vs Inventory
Total number of units listed and sold in Fairview - Mississauga

