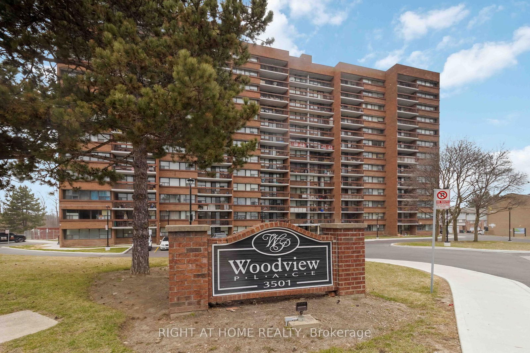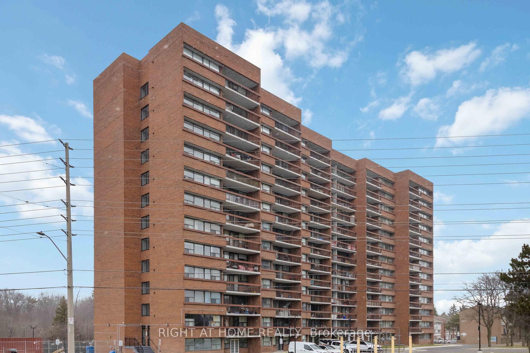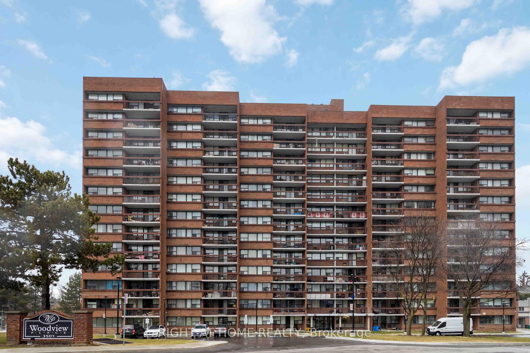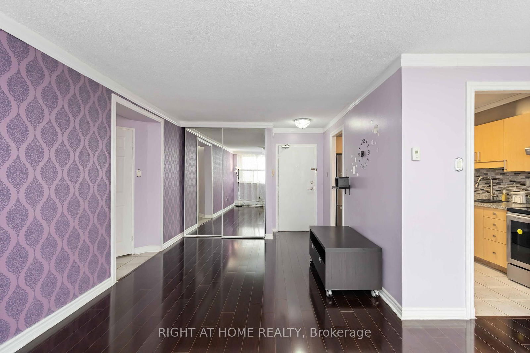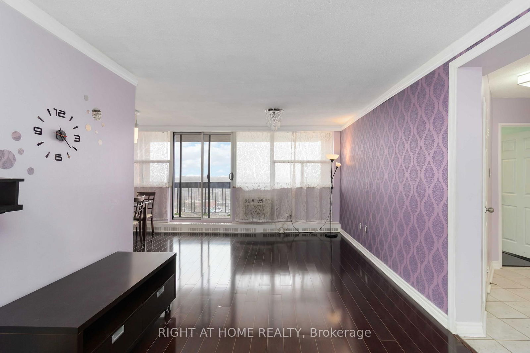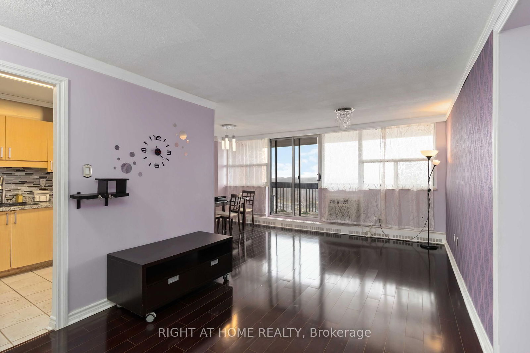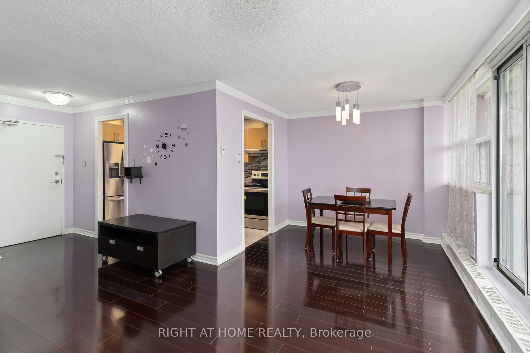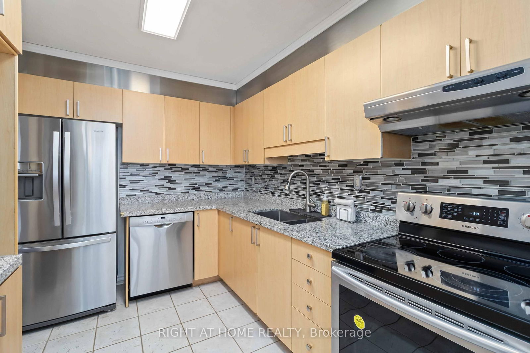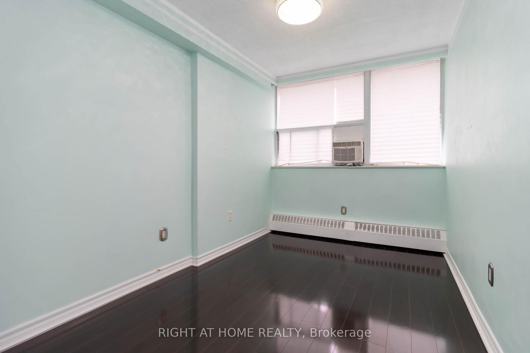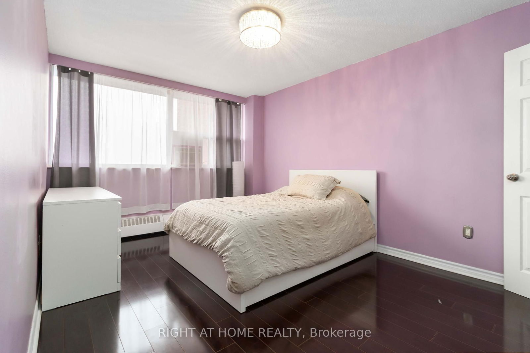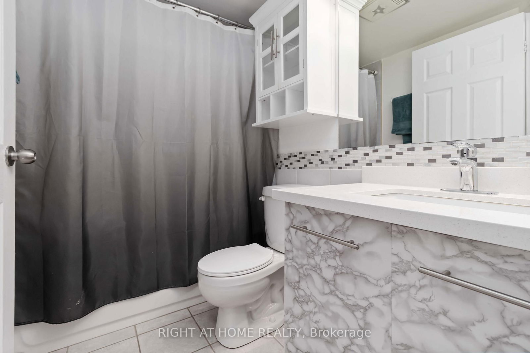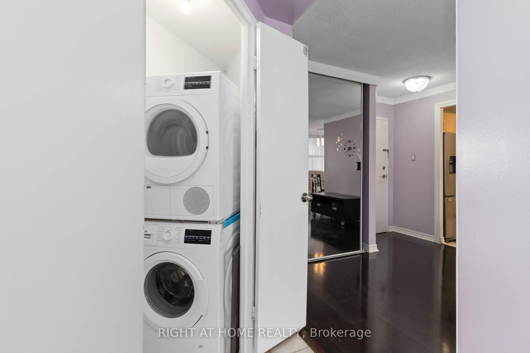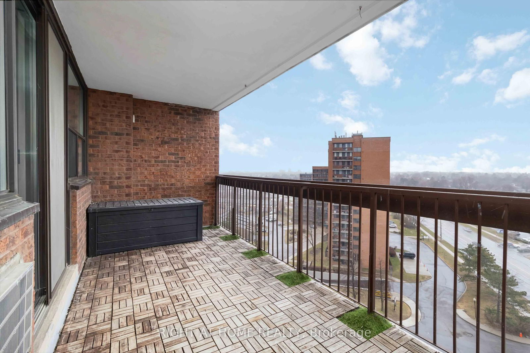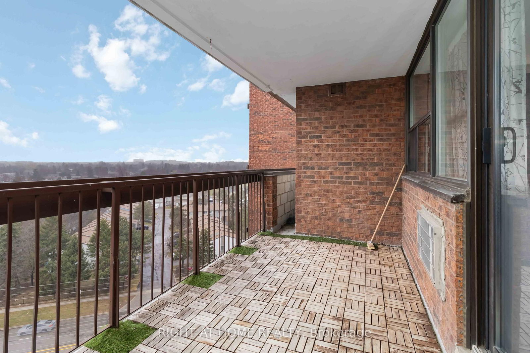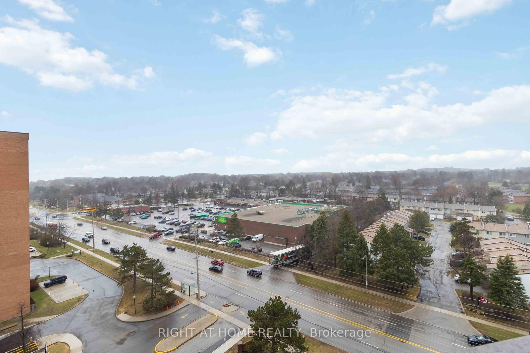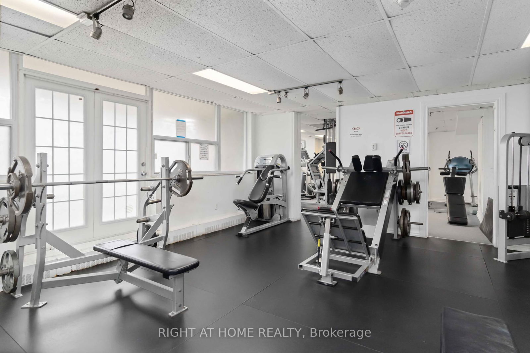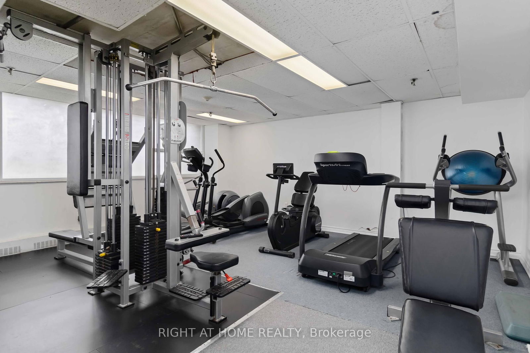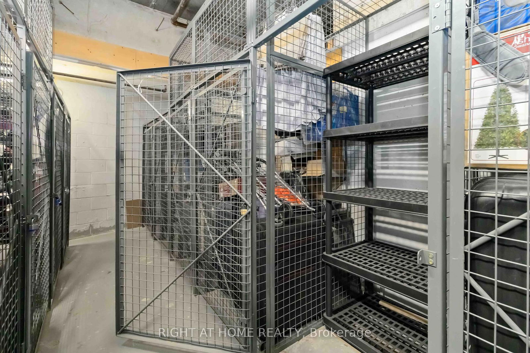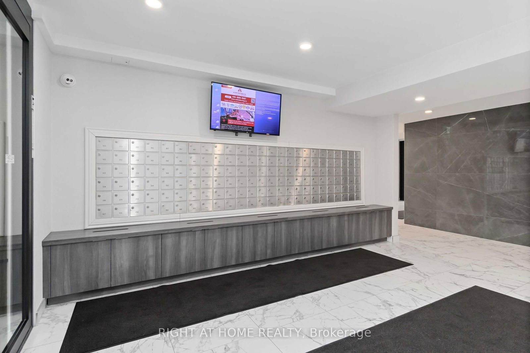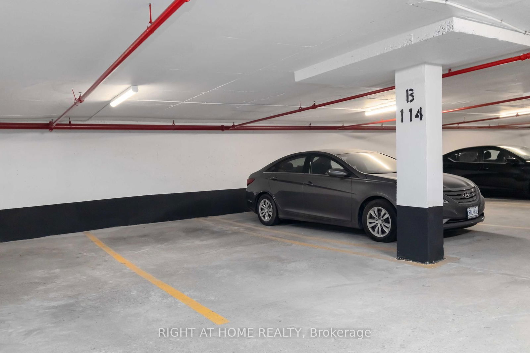1207 - 3501 Glen Erin Dr
Listing History
Details
Property Type:
Condo
Maintenance Fees:
$975/mth
Taxes:
$2,111 (2025)
Cost Per Sqft:
$553/sqft
Outdoor Space:
Balcony
Locker:
Owned
Exposure:
South
Possession Date:
May 15, 2025
Amenities
About this Listing
Welcome to friendly Woodview Place. This is a great location for condo living in Mississauga. Located minutes to the major highways, schools, shopping, restaurants and this building is located right across the street from everything you would need to shop for. Also, this building is on a bus route steps from the lobby doors. The have one of the larger floor plans in its class. It has just gone through an extensive renovation including the lobby, hallways, elevator and some exterior elements. This home has been meticulously kept by the owners. Kitchen with loads of drawers space. Bright and spacious living/dining space with south facing views. Fit your King sized bed in the bedroom. Included is one underground parking space that is close to the elevator. Storage locker as well. This building is equipped with a gym, party room and a quiet space to work, read or converse with friends. Activities at every turn, drive the neighbourhood and realize why this is a perfect place to call home.
ExtrasDishwasher, Dryer, Range Hood, Smoke Detector, Washer
right at home realtyMLS® #W12077757
Fees & Utilities
Maintenance Fees
Utility Type
Air Conditioning
Heat Source
Heating
Room dimensions are not available for this listing.
Similar Listings
Explore Erin Mills
Commute Calculator
Mortgage Calculator
Demographics
Based on the dissemination area as defined by Statistics Canada. A dissemination area contains, on average, approximately 200 – 400 households.
Building Trends At Woodview Place Condos
Days on Strata
List vs Selling Price
Or in other words, the
Offer Competition
Turnover of Units
Property Value
Price Ranking
Sold Units
Rented Units
Best Value Rank
Appreciation Rank
Rental Yield
High Demand
Market Insights
Transaction Insights at Woodview Place Condos
| Studio | 1 Bed | 2 Bed | 2 Bed + Den | 3 Bed | |
|---|---|---|---|---|---|
| Price Range | No Data | No Data | No Data | $465,000 | No Data |
| Avg. Cost Per Sqft | No Data | No Data | No Data | $565 | No Data |
| Price Range | $1,800 | No Data | $2,400 - $2,700 | No Data | $2,975 |
| Avg. Wait for Unit Availability | 406 Days | 2022 Days | 41 Days | 1542 Days | 154 Days |
| Avg. Wait for Unit Availability | 1016 Days | No Data | 432 Days | No Data | 542 Days |
| Ratio of Units in Building | 8% | 4% | 68% | 1% | 21% |
Market Inventory
Total number of units listed and sold in Erin Mills
