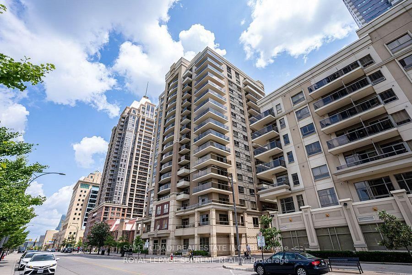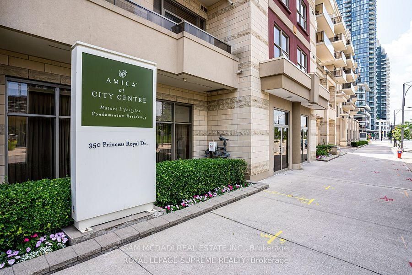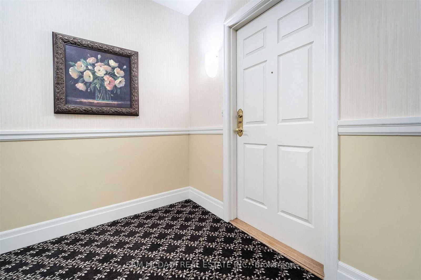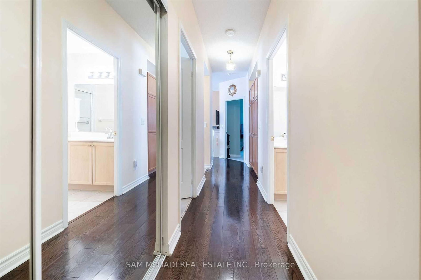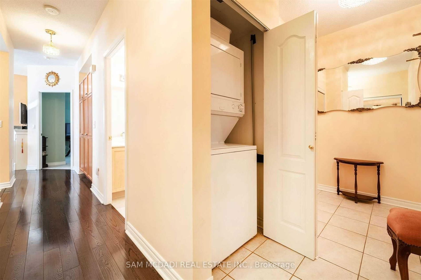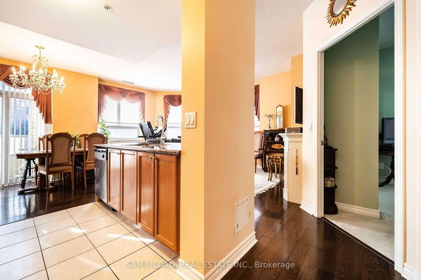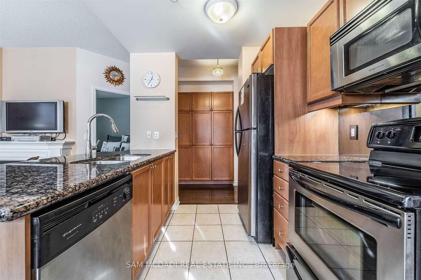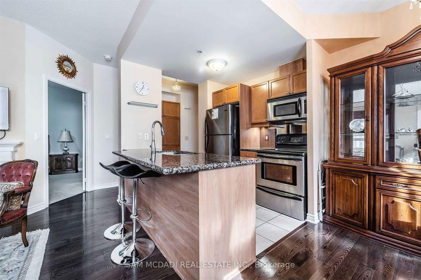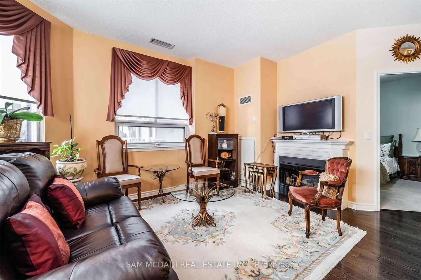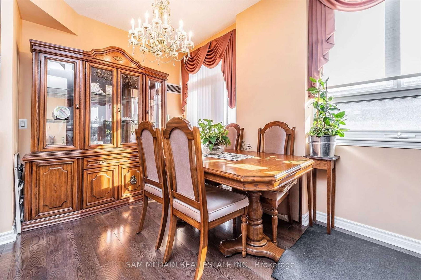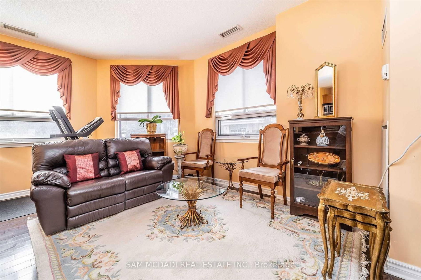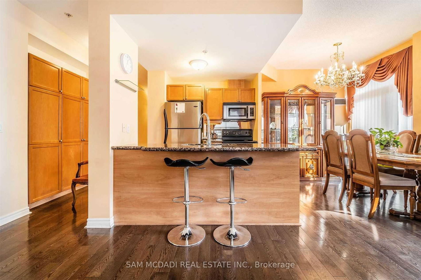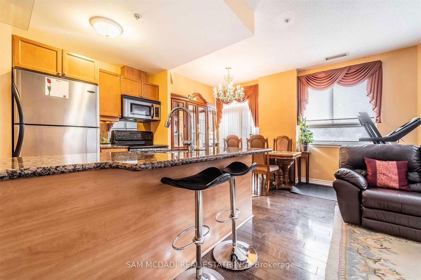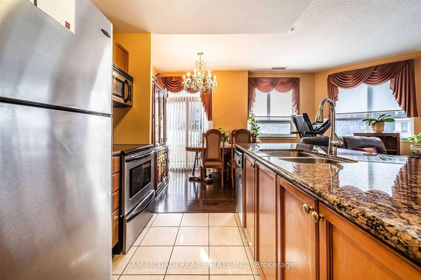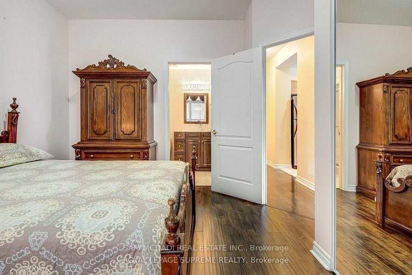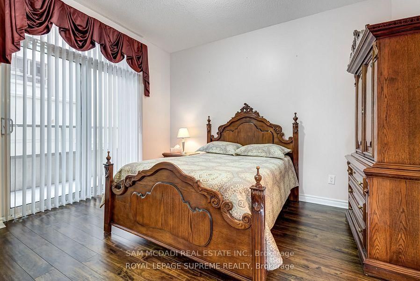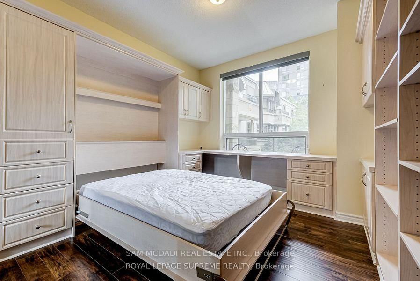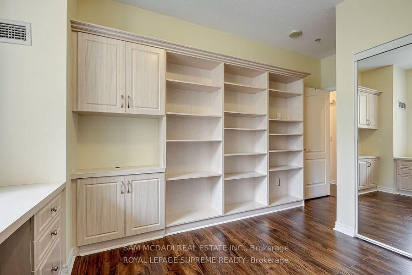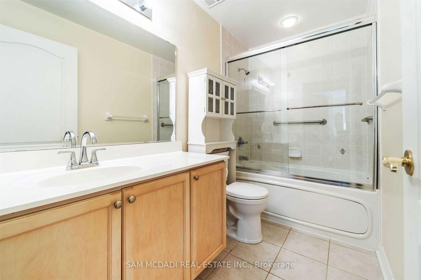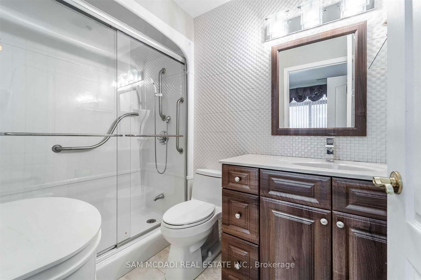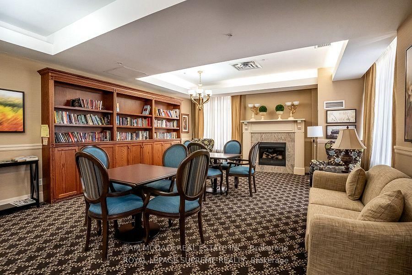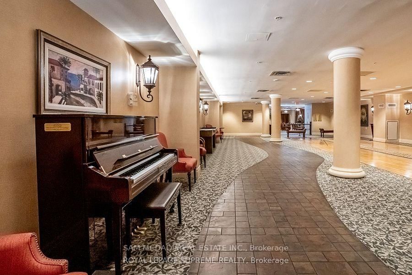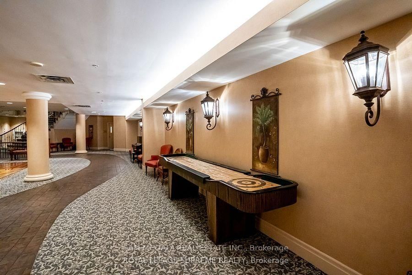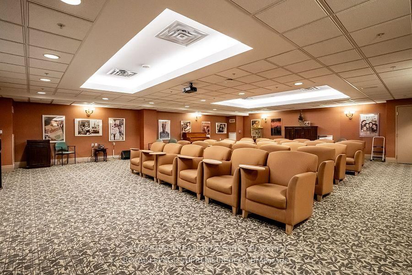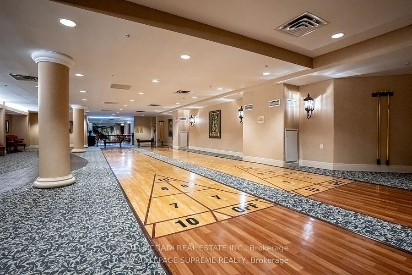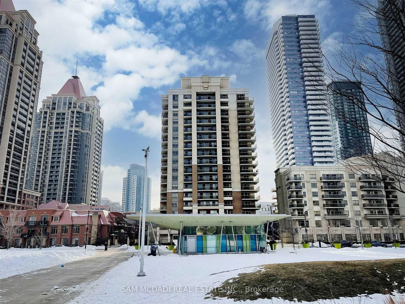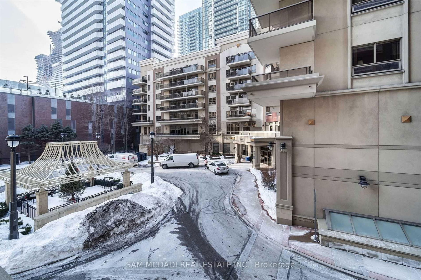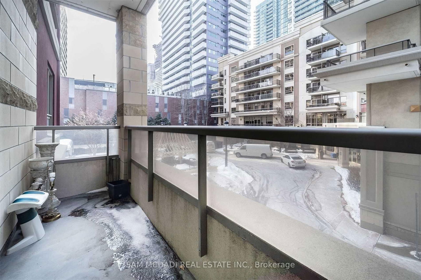209 - 350 Princess Royal Dr
Listing History
Details
Property Type:
Condo
Maintenance Fees:
$778/mth
Taxes:
$3,067 (2025)
Cost Per Sqft:
$691/sqft
Outdoor Space:
Balcony
Locker:
Owned
Exposure:
South East
Possession Date:
To Be Determined
Amenities
About this Listing
Discover the perfect blend of style, comfort, and convenience in this beautifully maintained 2-bedroom, 2-bathroom condo, ideally located in the vibrant heart of Mississauga. This bright and airy second-floor corner unit boasts two private balconies with southeast exposure, offering serene views of a professionally landscaped courtyard. Step inside to find gleaming floors throughout and a spacious eat-in kitchen with ample cupboard space perfect for both everyday living and entertaining. The thoughtful split-bedroom layout provides ideal privacy, catering to todays modern lifestyle. Relax in the inviting primary bedroom, complete with its own private balcony and a 3-piece ensuite. The second bedroom is equally impressive, featuring a built-in Murphy bed, custom shelving, and cabinetry maximizing space and versatility. Freshly painted and move-in ready, this condo exudes timeless charm and functional elegance. Enjoy unmatched access to Square One Shopping Centre, major highways (403 & 401), top-rated schools, scenic parks, and a host of local amenities. With everything just moments away, this prime location truly puts the best of Mississauga at your fingertips.
ExtrasS.S Fridge, Stove, Dishwasher and Microwave. Washer and Dryer. All ELF's and window coverings.
sam mcdadi real estate inc.MLS® #W12079776
Fees & Utilities
Maintenance Fees
Utility Type
Air Conditioning
Heat Source
Heating
Room Dimensions
Kitchen
Ceramic Floor, Ceramic Back Splash, Granite Counter
Living
hardwood floor, Walkout To Balcony, Open Concept
Dining
hardwood floor, Combined with Living, Pantry
Primary
Laminate, Large Closet, 3 Piece Ensuite
2nd Bedroom
Laminate, Murphy Bed, Built-in Shelves
Bathroom
Ceramic Floor, 3 Piece Bath
Bathroom
Ceramic Floor, 3 Piece Bath
Similar Listings
Explore Downtown Core
Commute Calculator
Mortgage Calculator
Demographics
Based on the dissemination area as defined by Statistics Canada. A dissemination area contains, on average, approximately 200 – 400 households.
Building Trends At Amica at City Centre Condos
Days on Strata
List vs Selling Price
Offer Competition
Turnover of Units
Property Value
Price Ranking
Sold Units
Rented Units
Best Value Rank
Appreciation Rank
Rental Yield
High Demand
Market Insights
Transaction Insights at Amica at City Centre Condos
| 1 Bed | 1 Bed + Den | 2 Bed | 2 Bed + Den | 3 Bed | |
|---|---|---|---|---|---|
| Price Range | No Data | $500,000 - $507,500 | $618,000 - $695,000 | No Data | $935,000 |
| Avg. Cost Per Sqft | No Data | $638 | $708 | No Data | $579 |
| Price Range | $2,500 | $2,650 | $2,600 - $2,800 | No Data | No Data |
| Avg. Wait for Unit Availability | 537 Days | 140 Days | 99 Days | 267 Days | No Data |
| Avg. Wait for Unit Availability | 384 Days | 114 Days | 140 Days | No Data | No Data |
| Ratio of Units in Building | 11% | 33% | 47% | 10% | 1% |
Market Inventory
Total number of units listed and sold in Downtown Core
