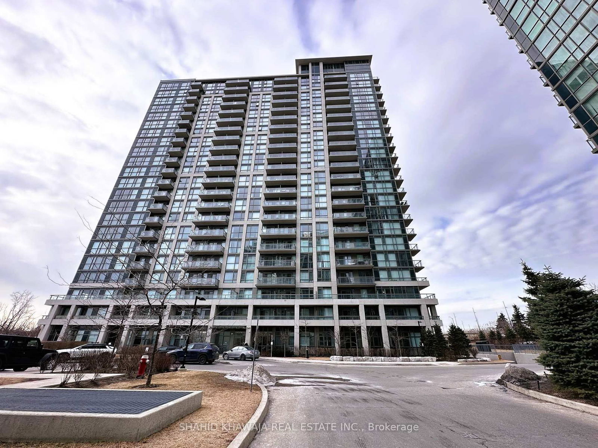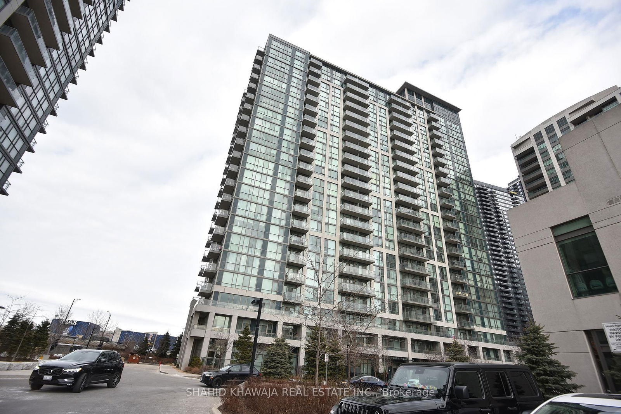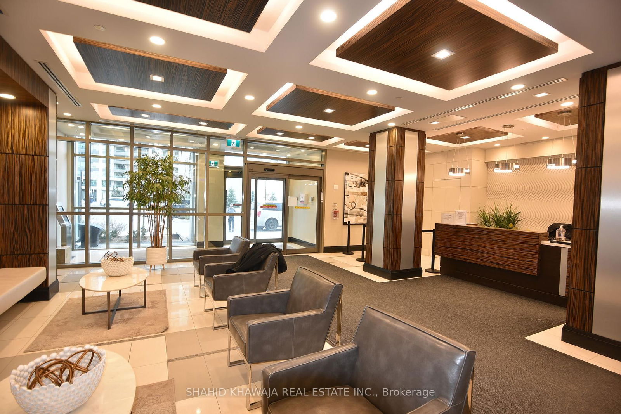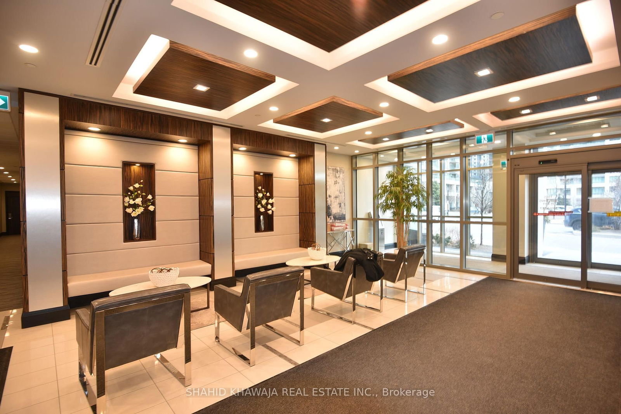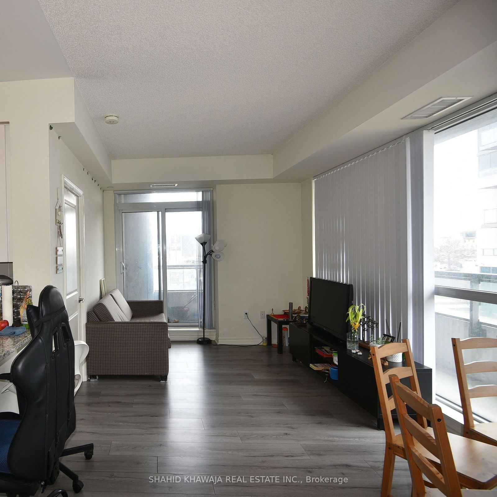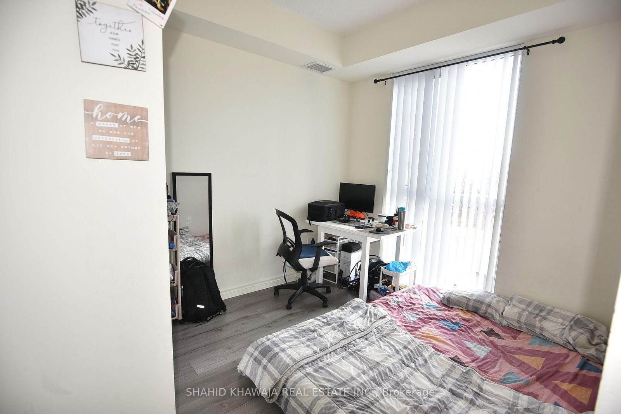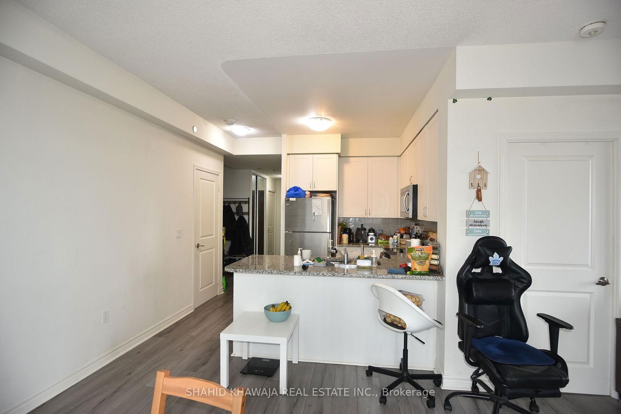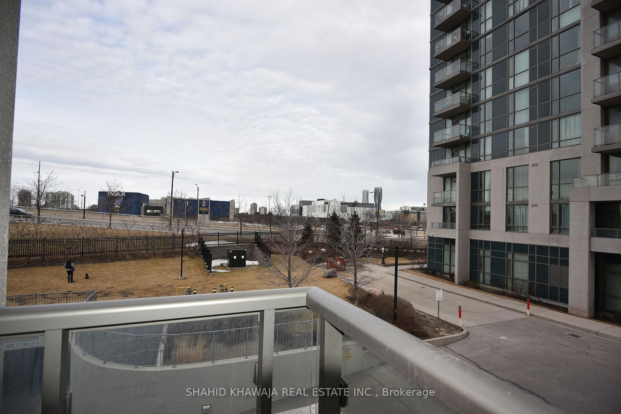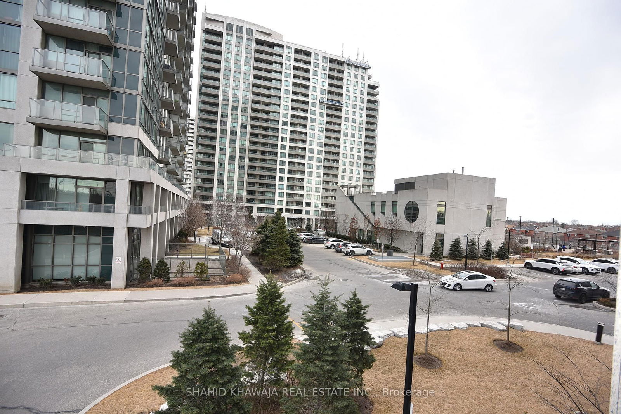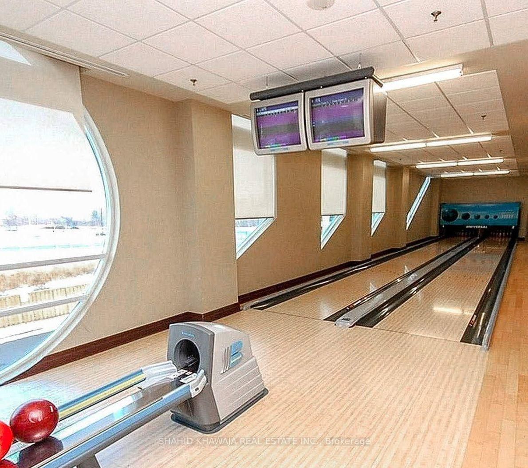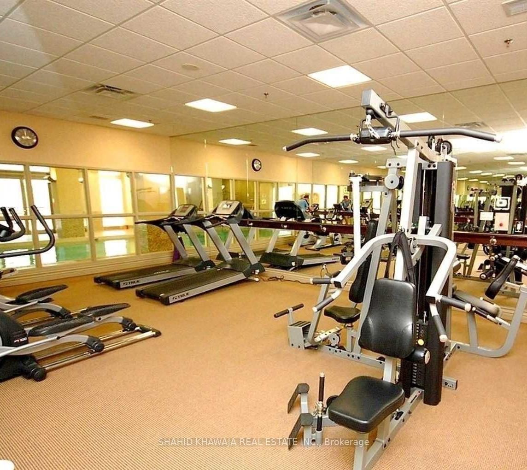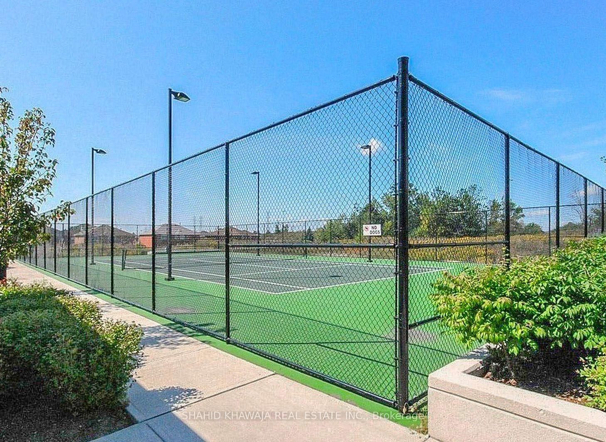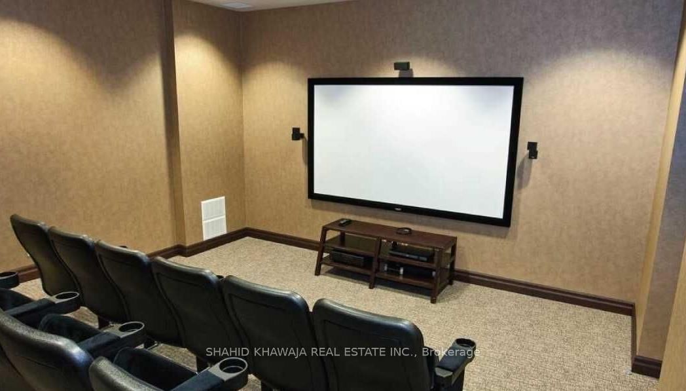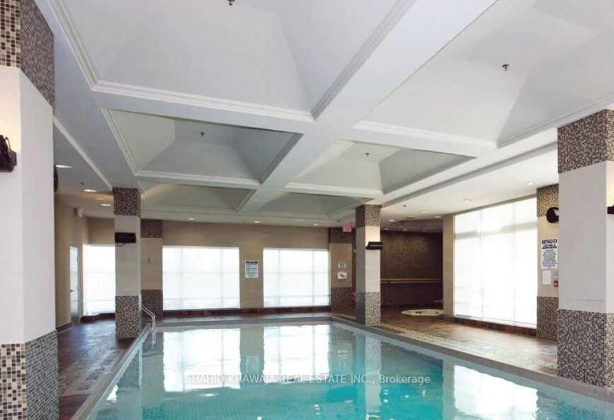206 - 349 Rathburn Rd W
Listing History
Details
Property Type:
Condo
Maintenance Fees:
$598/mth
Taxes:
$3,536 (2024)
Cost Per Sqft:
$681/sqft
Outdoor Space:
Balcony
Locker:
Owned
Exposure:
West
Possession Date:
To Be Determined
Amenities
About this Listing
Located In The Heart Of Mississauga's City Centre, Perfect For Small Families This Apartment Has A Lot To Offer. With 2 Spacious Bedrooms + Den, 2 Bathrooms, Fully Equipped Kitchen, No Carpet Throughout & An Ensuite Laundry!! The Kitchen Has Lots Of Cabinet Space For Storage, Custom Backsplash, Quartz Countertops And Extended Counter Space For A Breakfast Bar. The Kitchen Overlooks The Living And Dining Area Creates The Perfect Space To Entertain Guests. Living Room Has Floor To Ceiling Windows And A Walkout To The Private Balcony. The Primary Bedroom Has Floor To Ceiling Windows For Lots Of Natural Light To Flood The Room. A 3 Piece Ensuite And Closet Add Create A Functional Living Space. Second Bedroom With Its Own Closet Space. An Additional Den Can Be Used As An At Home Office. 1 Owned Parking Spot And 1 Locker For Convenience. **EXTRAS** Building Amenities Incl -Exercise Room, Pool, Party Room, Billiards, Guest Suites, Bowling, Sauna, Hot Tub, Security, Card Room & Theatre Games Rm, Guest Suites ,Etc. Steps To Square One, Living Arts Center, Sheridan College, Celebration Square, Movie Theater, Go Bus & Go Terminal, Easy Access To Hwy 403 & 401, YMCA, Central Library, Parks, Living Arts Centre & More. Do Not Miss Out On This Wonderful Opportunity.
ExtrasS/S Fridge, S/S Dishwasher, S/S Stove, S/S Over The Range Microwave, Washer & Dryer, 1 Owned Locker & 1 Owned Underground Parking*
shahid khawaja real estate inc.MLS® #W12020006
Fees & Utilities
Maintenance Fees
Utility Type
Air Conditioning
Heat Source
Heating
Room Dimensions
Living
hardwood floor, Sliding Doors, Combined with Dining
Kitchen
hardwood floor, Stainless Steel Appliances, Breakfast Bar
Primary
hardwood floor, 3 Piece Ensuite, Large Closet
2nd Bedroom
hardwood floor, Large Closet, Large Window
Den
Hardwood Floor
Similar Listings
Explore Downtown Core
Commute Calculator
Mortgage Calculator
Demographics
Based on the dissemination area as defined by Statistics Canada. A dissemination area contains, on average, approximately 200 – 400 households.
Building Trends At Grande Mirage Condos
Days on Strata
List vs Selling Price
Or in other words, the
Offer Competition
Turnover of Units
Property Value
Price Ranking
Sold Units
Rented Units
Best Value Rank
Appreciation Rank
Rental Yield
High Demand
Market Insights
Transaction Insights at Grande Mirage Condos
| 1 Bed | 1 Bed + Den | 2 Bed | 2 Bed + Den | |
|---|---|---|---|---|
| Price Range | No Data | $560,000 - $597,000 | $632,500 - $660,000 | $630,000 - $714,100 |
| Avg. Cost Per Sqft | No Data | $941 | $788 | $789 |
| Price Range | $2,275 - $2,495 | $2,300 - $2,800 | $2,450 - $2,950 | $1,400 - $3,150 |
| Avg. Wait for Unit Availability | 38 Days | 43 Days | 63 Days | 124 Days |
| Avg. Wait for Unit Availability | 20 Days | 16 Days | 26 Days | 26 Days |
| Ratio of Units in Building | 29% | 32% | 24% | 17% |
Market Inventory
Total number of units listed and sold in Downtown Core
