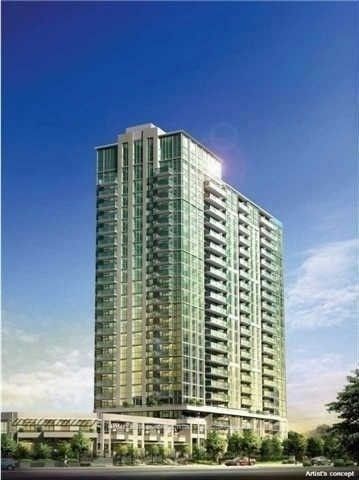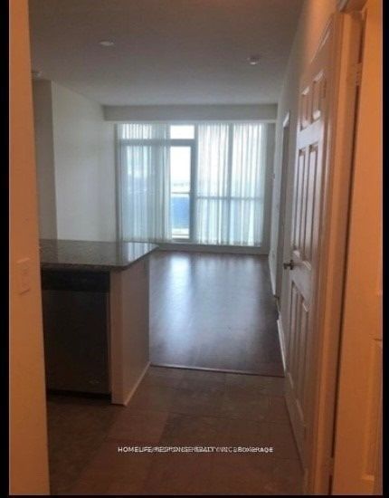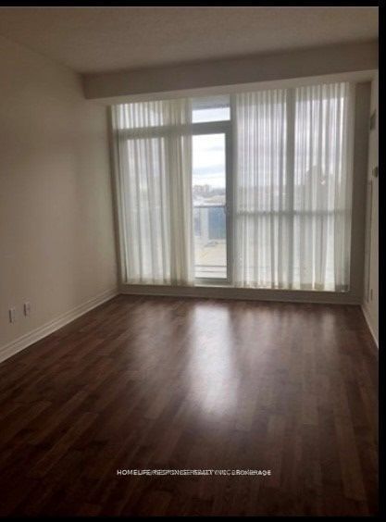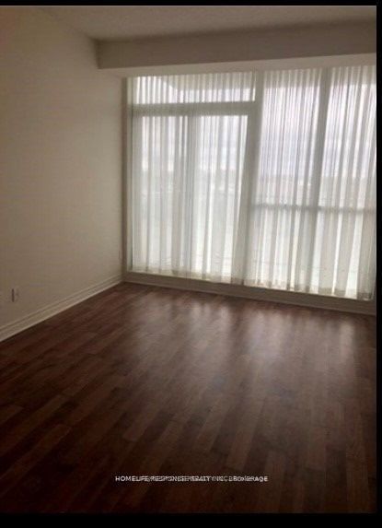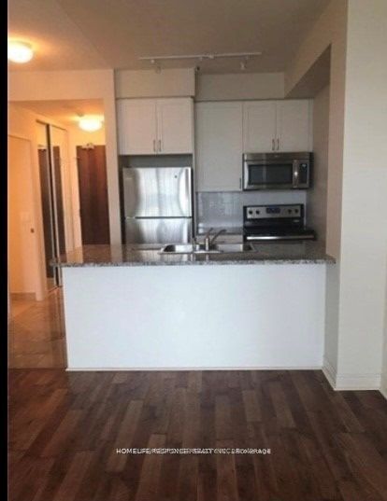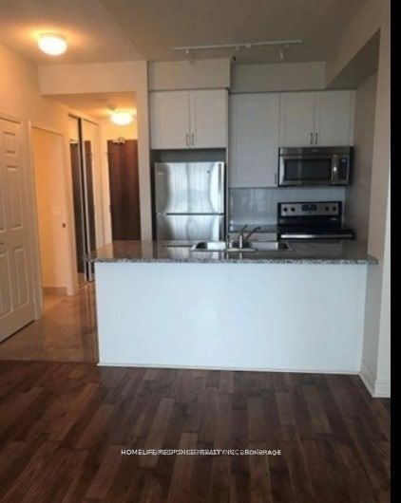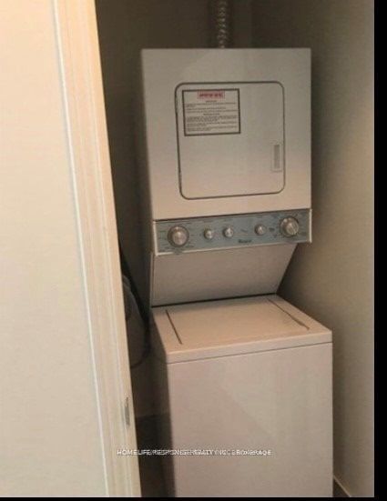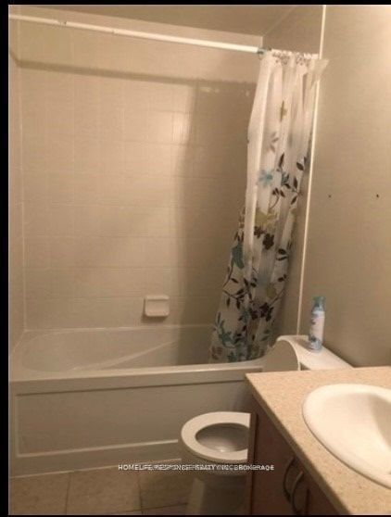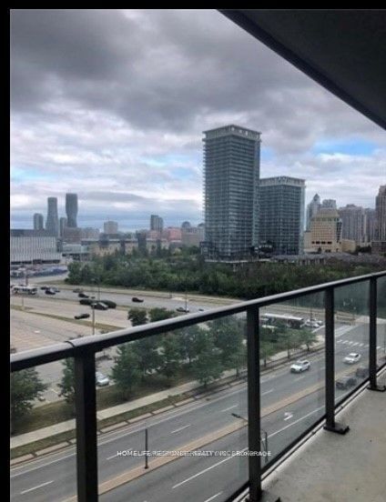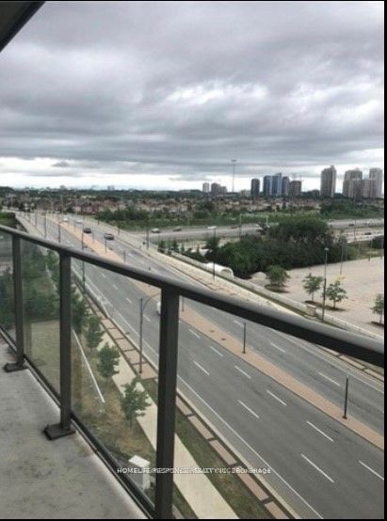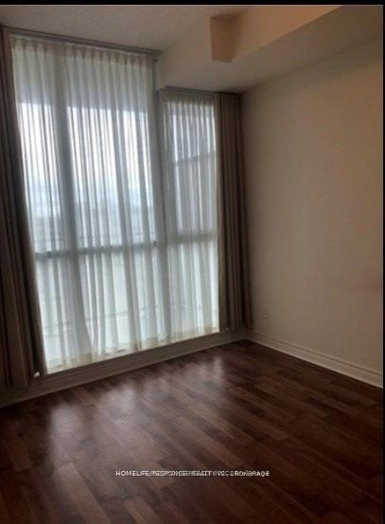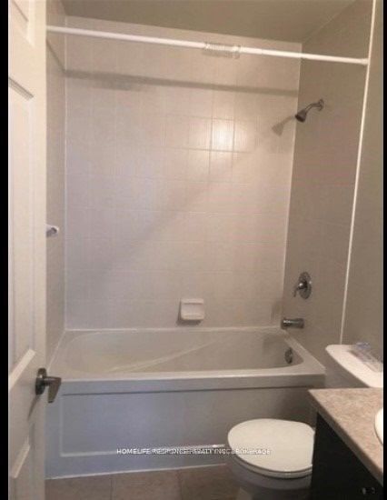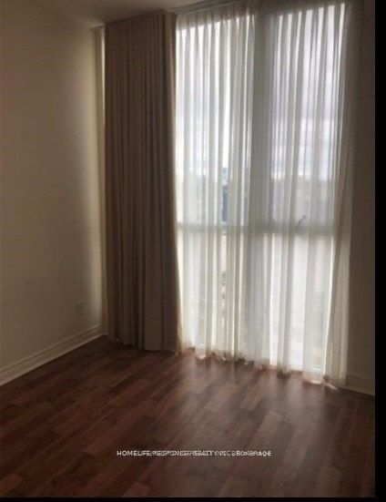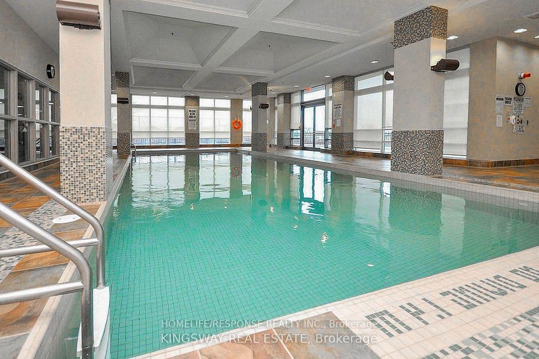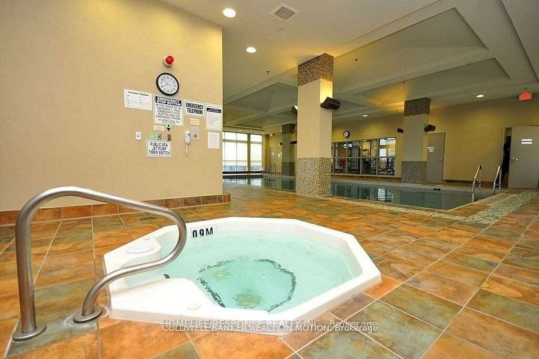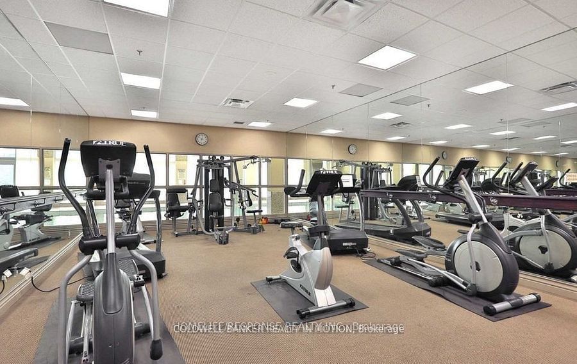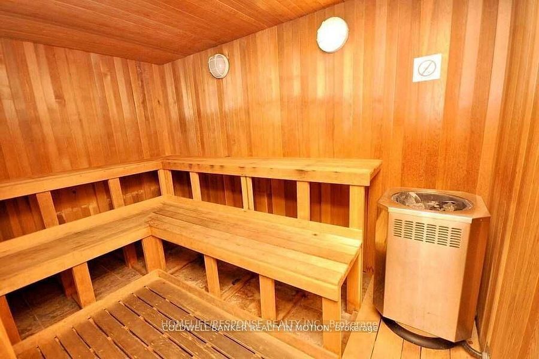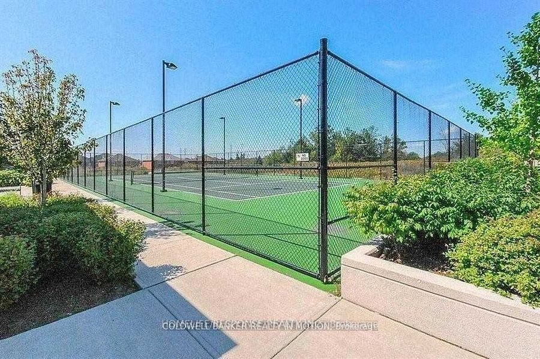917 - 339 Rathburn Rd
Listing History
Unit Highlights
Utilities Included
Utility Type
- Air Conditioning
- Central Air
- Heat Source
- Gas
- Heating
- Forced Air
Room Dimensions
About this Listing
Nice 2 Bedroom and 2 Full Bathrooms in the heart of City Centre, Mississauga. Open concept with modern kitchen with breakfast bar, granite counter tops. Large master bedroom with floor to ceiling window, closet and ensuite bathroom. One of the newest building in Mississauga with all of the amenities. 9" ceilings, large unobstructed panoramic view. Walking distance to Square One and Sheridan College. Easy access to Hwys 403 and 401. Amenities include indoor pool, gym, tennis court, and games room.
ExtrasOne underground Parking and one locker. Tenant pays for Hydro.
homelife/response realty inc.MLS® #W10427415
Amenities
Explore Neighbourhood
Similar Listings
Demographics
Based on the dissemination area as defined by Statistics Canada. A dissemination area contains, on average, approximately 200 – 400 households.
Price Trends
Maintenance Fees
Building Trends At Mirage Condos
Days on Strata
List vs Selling Price
Offer Competition
Turnover of Units
Property Value
Price Ranking
Sold Units
Rented Units
Best Value Rank
Appreciation Rank
Rental Yield
High Demand
Transaction Insights at 339 Rathburn Road W
| 1 Bed | 1 Bed + Den | 2 Bed | 2 Bed + Den | 3 Bed | 3 Bed + Den | |
|---|---|---|---|---|---|---|
| Price Range | $518,000 - $545,000 | $540,000 - $575,000 | $627,500 - $660,000 | $619,000 - $747,500 | No Data | No Data |
| Avg. Cost Per Sqft | $864 | $908 | $880 | $768 | No Data | No Data |
| Price Range | $2,200 - $2,550 | $2,350 - $2,650 | $2,700 - $3,100 | $2,900 - $3,100 | $3,500 | No Data |
| Avg. Wait for Unit Availability | 45 Days | 40 Days | 108 Days | 65 Days | 146 Days | No Data |
| Avg. Wait for Unit Availability | 22 Days | 14 Days | 34 Days | 28 Days | 229 Days | 1449 Days |
| Ratio of Units in Building | 27% | 36% | 14% | 23% | 2% | 1% |
Transactions vs Inventory
Total number of units listed and leased in Downtown Core
